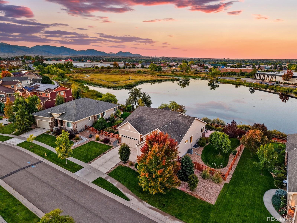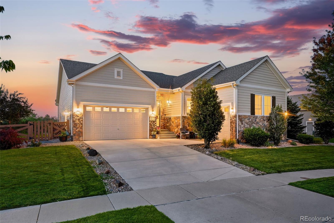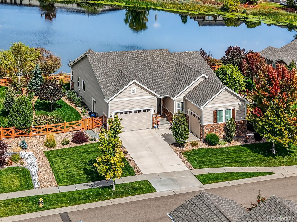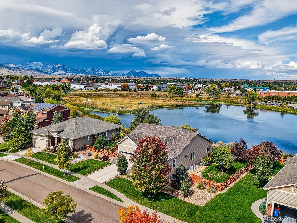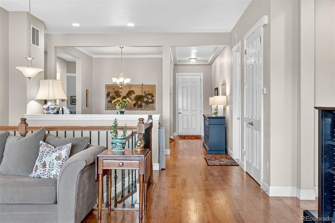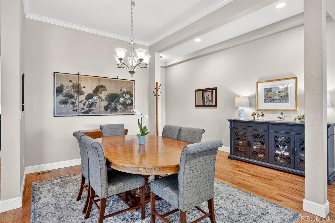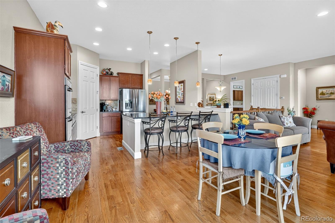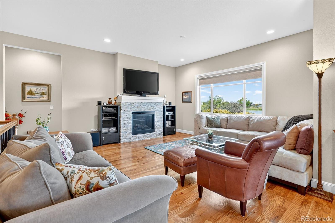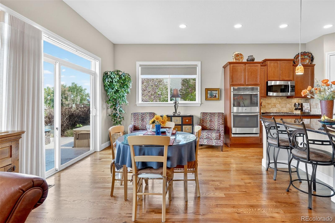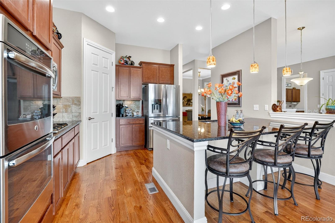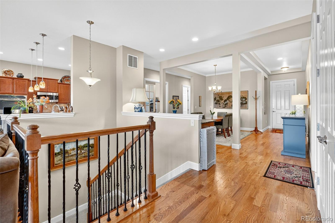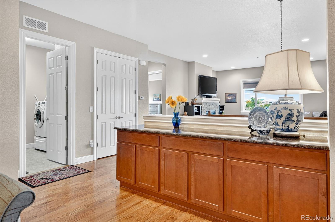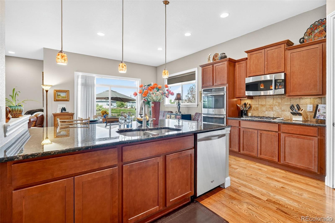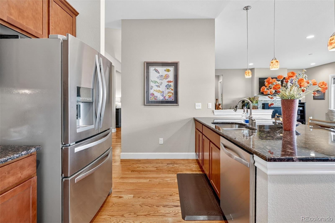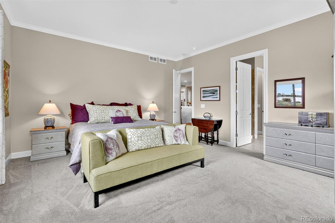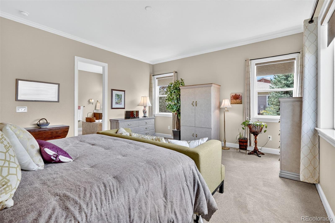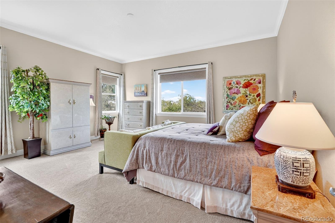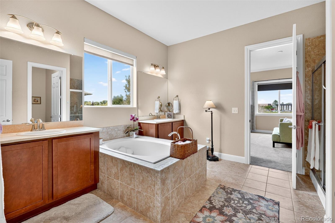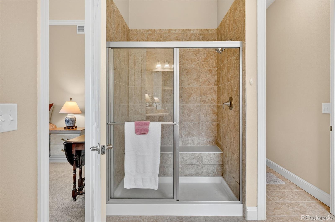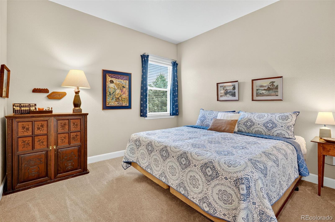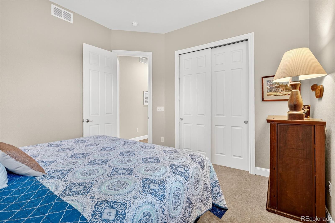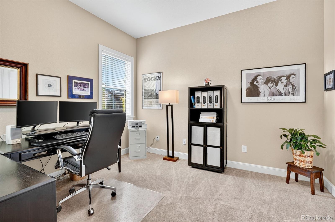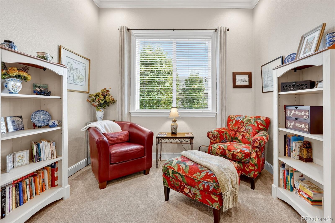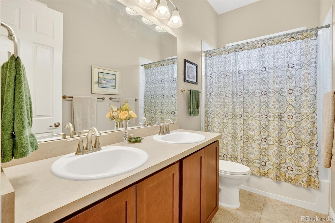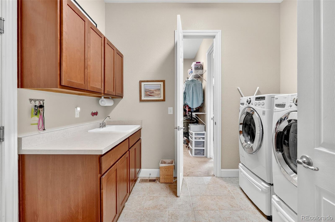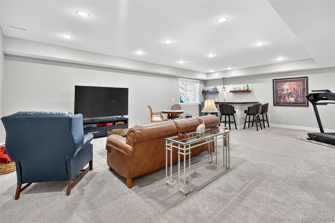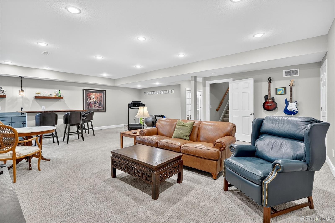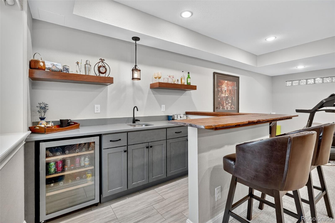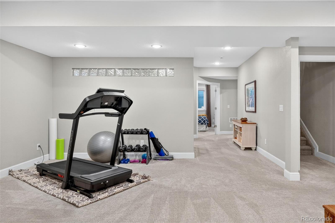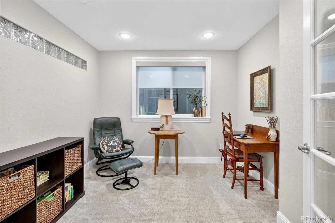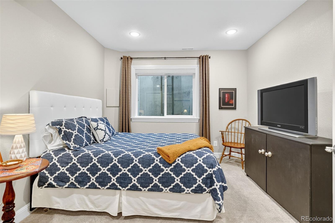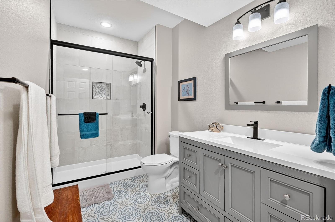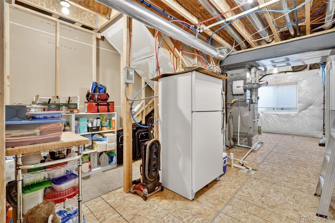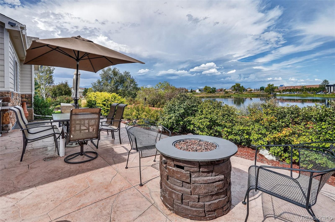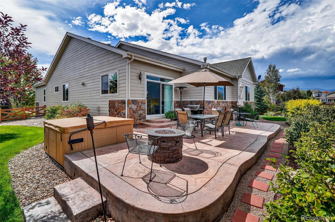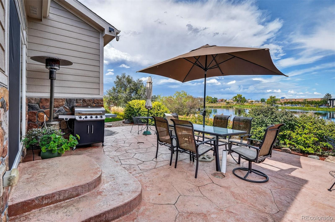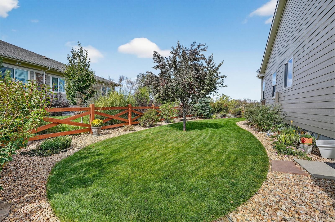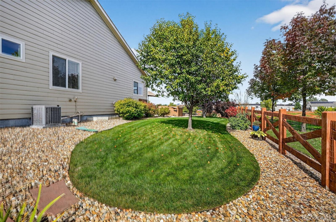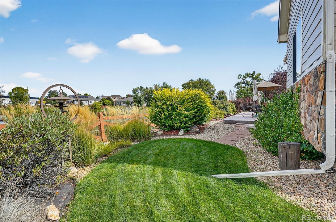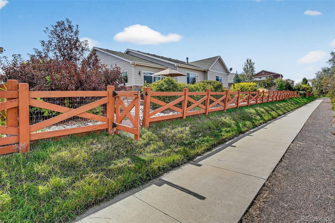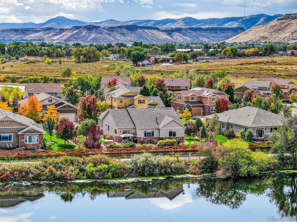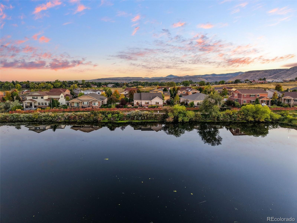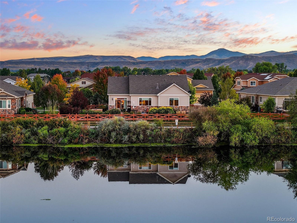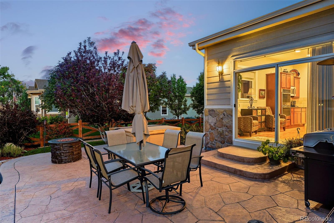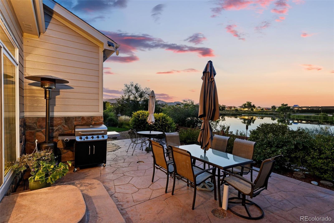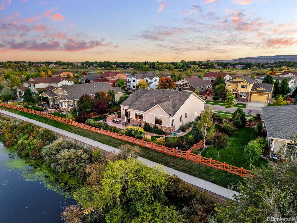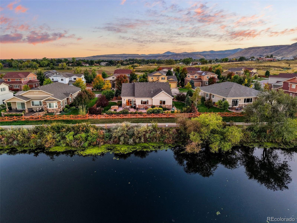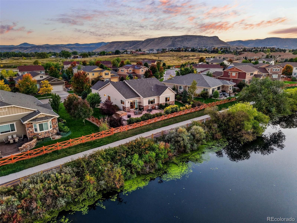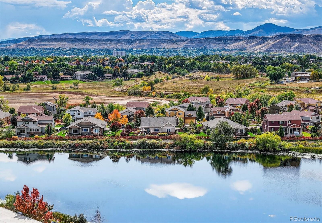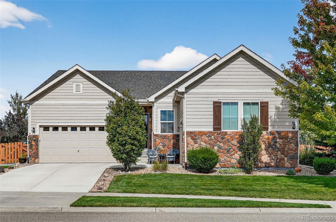Find us on...
Dashboard
- 5 Beds
- 3 Baths
- 3,599 Sqft
- .28 Acres
New Search X
15127 W 63rd Lane
Lake and foothills views define this home. From the kitchen, living room, and primary suite, Broad Lake stretches out in full, framed by native grasses and open sky. Few homes in the neighborhood back directly to the water, and in Colorado, true waterfront living is a rare privilege. The ranch-style layout is practical, open and inviting: three bedrooms, an office, formal dining room, large living area with breakfast nook on the main level, including a spacious primary suite with a large walk-in closet and generous en suite bath. The recently finished lower level is the perfect layout, with large entertaining space, a wet bar, two additional bedrooms plus a beautiful 3/4 bath. Custom motorized shades, a three-car garage, and meticulous maintenance throughout reflect the same attention given to every detail of the home. The backyard is an oasis, with an oversized stamped concrete patio, a private hot tub, manicured gardens and more, but it is the connection to the lake—the stillness, the view, the sense of space—that makes this property unique and extraordinary.
Listing Office: Compass - Denver 
Essential Information
- MLS® #6495706
- Price$1,250,000
- Bedrooms5
- Bathrooms3.00
- Full Baths2
- Square Footage3,599
- Acres0.28
- Year Built2014
- TypeResidential
- Sub-TypeSingle Family Residence
- StatusActive
Community Information
- Address15127 W 63rd Lane
- SubdivisionWestwoods
- CityArvada
- CountyJefferson
- StateCO
- Zip Code80403
Amenities
- Parking Spaces3
- ParkingConcrete
- # of Garages3
- Is WaterfrontYes
- WaterfrontLake Front, Pond, Waterfront
Utilities
Electricity Connected, Natural Gas Connected
Interior
- HeatingForced Air, Natural Gas
- CoolingCentral Air
- FireplaceYes
- # of Fireplaces1
- FireplacesFamily Room
- StoriesOne
Interior Features
Eat-in Kitchen, Five Piece Bath, Kitchen Island, Walk-In Closet(s)
Exterior
- WindowsDouble Pane Windows
- RoofComposition
- FoundationStructural
Exterior Features
Fire Pit, Garden, Private Yard, Spa/Hot Tub
Lot Description
Irrigated, Landscaped, Sprinklers In Front, Sprinklers In Rear
School Information
- DistrictJefferson County R-1
- ElementaryVanderhoof
- MiddleDrake
- HighArvada West
Additional Information
- Date ListedSeptember 29th, 2025
Listing Details
 Compass - Denver
Compass - Denver
 Terms and Conditions: The content relating to real estate for sale in this Web site comes in part from the Internet Data eXchange ("IDX") program of METROLIST, INC., DBA RECOLORADO® Real estate listings held by brokers other than RE/MAX Professionals are marked with the IDX Logo. This information is being provided for the consumers personal, non-commercial use and may not be used for any other purpose. All information subject to change and should be independently verified.
Terms and Conditions: The content relating to real estate for sale in this Web site comes in part from the Internet Data eXchange ("IDX") program of METROLIST, INC., DBA RECOLORADO® Real estate listings held by brokers other than RE/MAX Professionals are marked with the IDX Logo. This information is being provided for the consumers personal, non-commercial use and may not be used for any other purpose. All information subject to change and should be independently verified.
Copyright 2025 METROLIST, INC., DBA RECOLORADO® -- All Rights Reserved 6455 S. Yosemite St., Suite 500 Greenwood Village, CO 80111 USA
Listing information last updated on November 4th, 2025 at 6:48pm MST.

