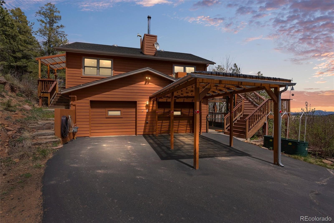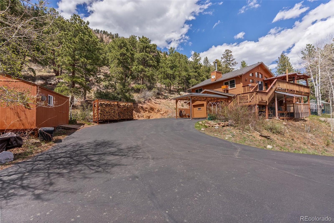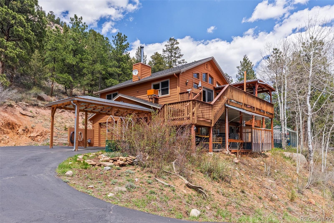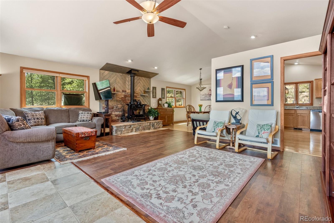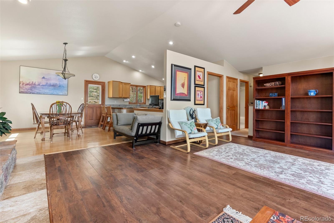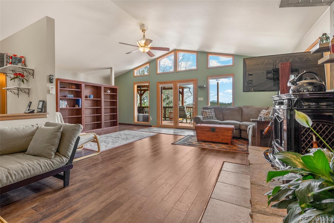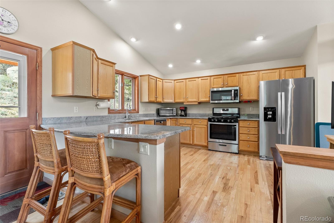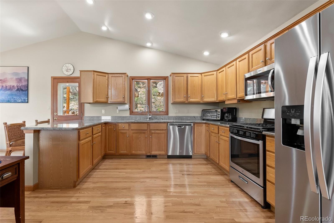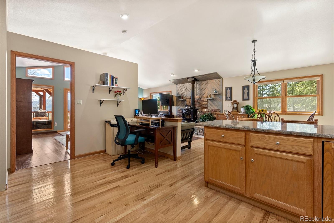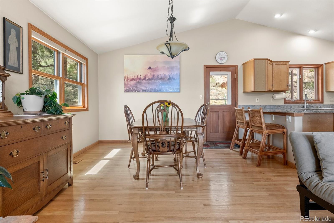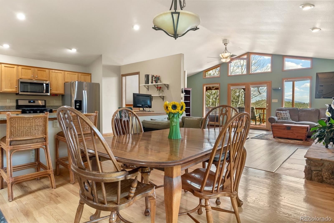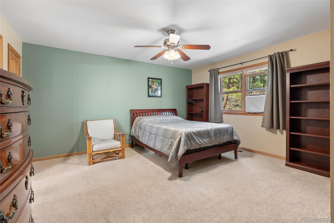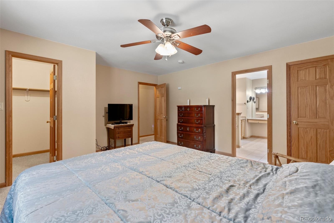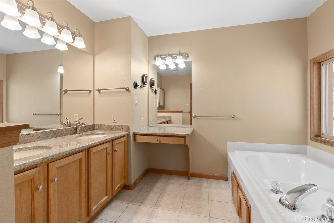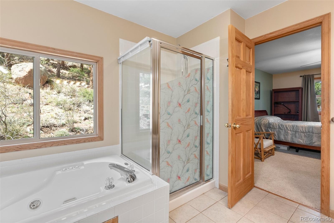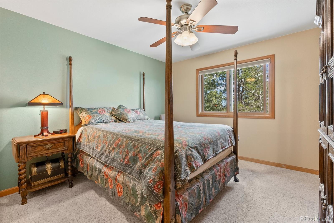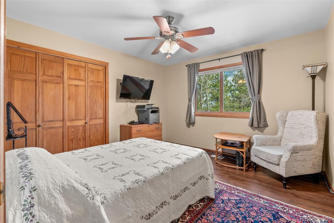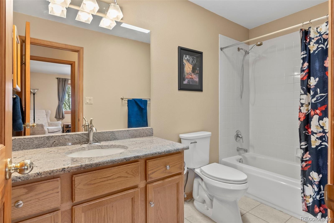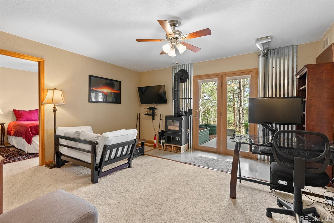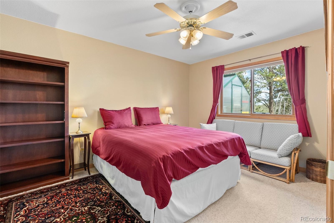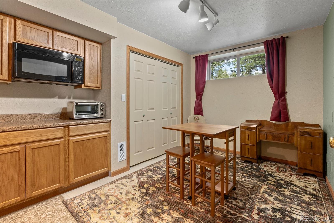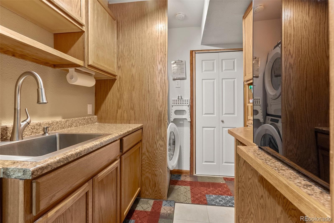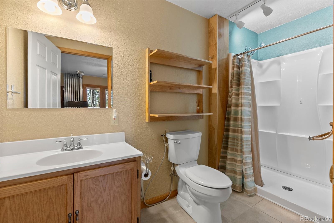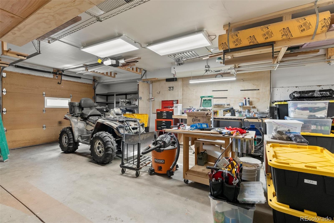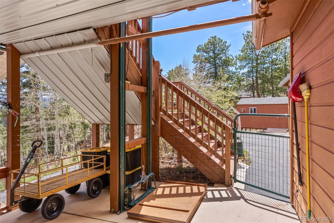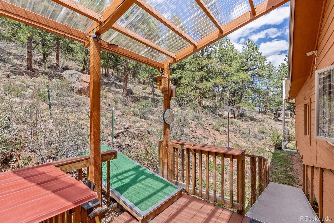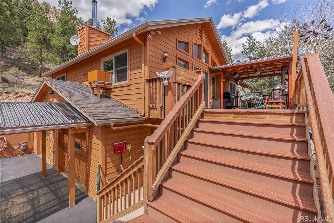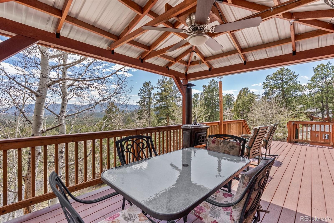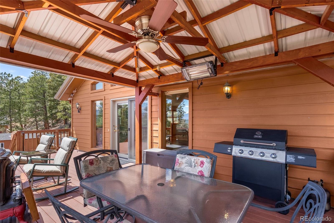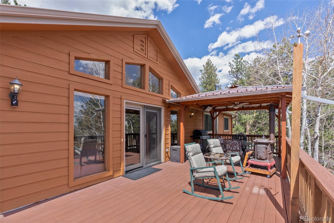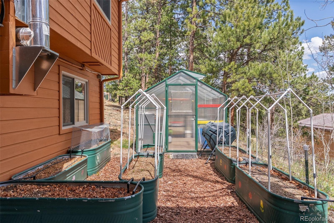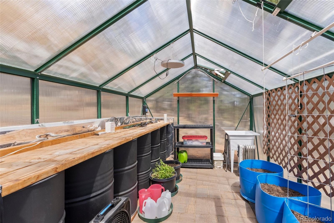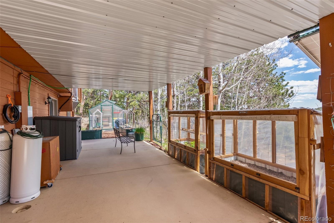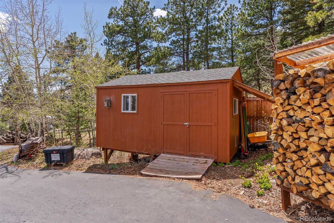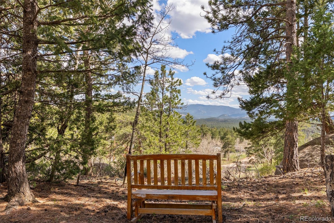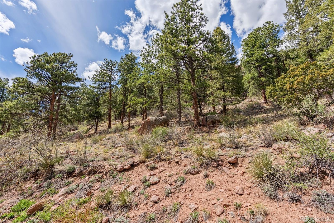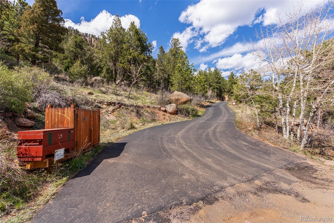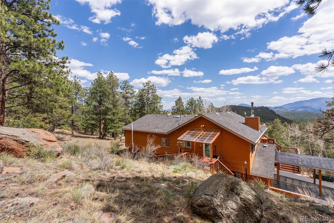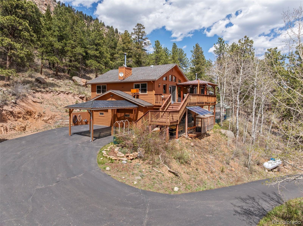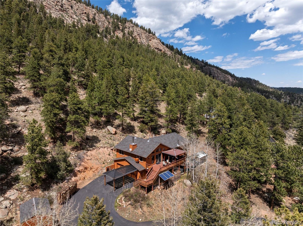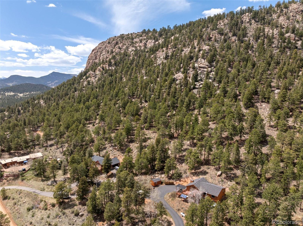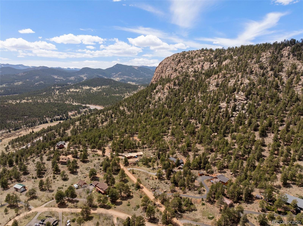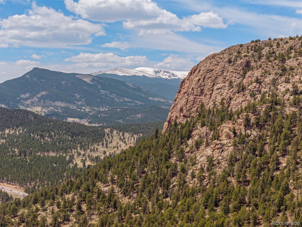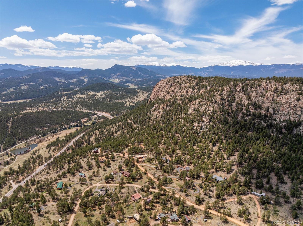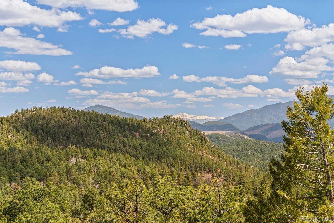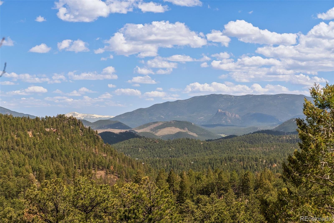Find us on...
Dashboard
- 4 Beds
- 3 Baths
- 2,447 Sqft
- 4.6 Acres
New Search X
29 Cedar Lane
Welcome to Your Mountain Retreat in Bailey, Colorado! Tucked away in the desirable McKinley Subdivision, this immaculate home blends comfort, style, and mountain serenity on 4.6 private acres. Sun-drenched southern exposure, hardwood floors, pitched ceilings, granite counters, stainless appliances, and lighted ceiling fans (even on the covered porch!) set the stage for everyday enjoyment. The versatile layout offers a spacious main level plus a fully equipped guest/extended-family suite on the lower level—perfect for privacy or multi-generational living. Cozy up to the stunning stone fireplace, or enjoy the warmth of two efficient wood stoves all winter long. Step outside and soak in breathtaking views from the front deck, watch abundant wildlife, or relax among mature aspen and pine. Extras abound: BACKUP GENERATOR, SOLAR PANELS WITH BATTERY STORAGE, ATTACHED GARAGE WITH CARPORT, PAVED DRIVEWAY, YEAR AROUND GREEN HOUSE, OUTDOOR STORAGE SHED, and even a PRIVATE MEDITATION AREA! This “Sanctuary in the Trees” combines beauty and practicality. Located just 1.5 miles from Hwy 285 via regularly plowed Rim Rock Road, you’ll enjoy easy access while keeping your mountain privacy. Note: Septic designed for 3 bedrooms; basement bedroom non-conforming. Don’t miss this rare gem—watch the full virtual tour here: https://www.youtube.com/watch?v=OyfXlZTjw7c and schedule your private showing today!
Listing Office: Choice Property Brokers LTD 
Essential Information
- MLS® #6501657
- Price$750,000
- Bedrooms4
- Bathrooms3.00
- Full Baths2
- Square Footage2,447
- Acres4.60
- Year Built1995
- TypeResidential
- Sub-TypeSingle Family Residence
- StyleMountain Contemporary
- StatusActive
Community Information
- Address29 Cedar Lane
- SubdivisionMcKinley
- CityBailey
- CountyPark
- StateCO
- Zip Code80421
Amenities
- Parking Spaces3
- # of Garages2
Interior
- CoolingOther
- FireplaceYes
- # of Fireplaces2
- FireplacesWood Burning Stove
- StoriesOne
Interior Features
Five Piece Bath, Granite Counters, High Ceilings
Appliances
Dishwasher, Disposal, Oven, Range, Refrigerator
Heating
Forced Air, Natural Gas, Wood Stove
Exterior
- Lot DescriptionMany Trees
- RoofComposition
School Information
- DistrictPlatte Canyon RE-1
- ElementaryDeer Creek
- MiddleFitzsimmons
- HighPlatte Canyon
Additional Information
- Date ListedMay 15th, 2025
Listing Details
 Choice Property Brokers LTD
Choice Property Brokers LTD
 Terms and Conditions: The content relating to real estate for sale in this Web site comes in part from the Internet Data eXchange ("IDX") program of METROLIST, INC., DBA RECOLORADO® Real estate listings held by brokers other than RE/MAX Professionals are marked with the IDX Logo. This information is being provided for the consumers personal, non-commercial use and may not be used for any other purpose. All information subject to change and should be independently verified.
Terms and Conditions: The content relating to real estate for sale in this Web site comes in part from the Internet Data eXchange ("IDX") program of METROLIST, INC., DBA RECOLORADO® Real estate listings held by brokers other than RE/MAX Professionals are marked with the IDX Logo. This information is being provided for the consumers personal, non-commercial use and may not be used for any other purpose. All information subject to change and should be independently verified.
Copyright 2025 METROLIST, INC., DBA RECOLORADO® -- All Rights Reserved 6455 S. Yosemite St., Suite 500 Greenwood Village, CO 80111 USA
Listing information last updated on September 14th, 2025 at 9:03am MDT.

