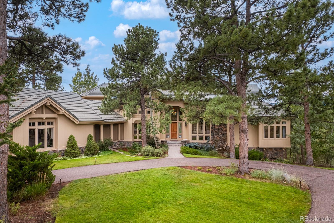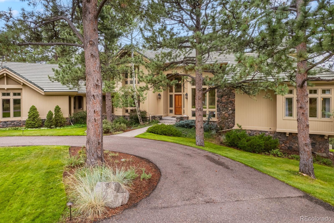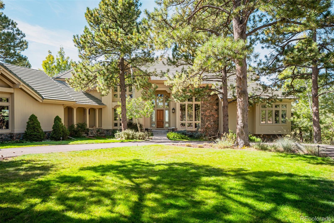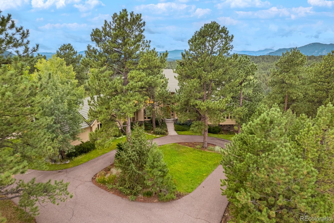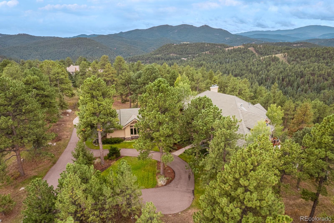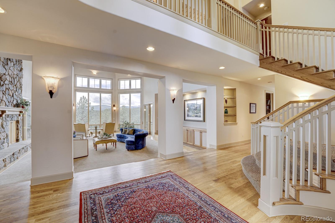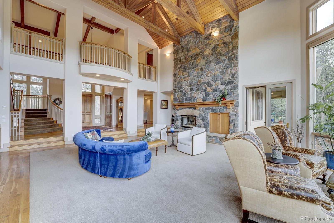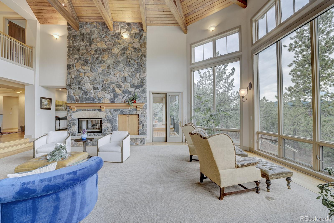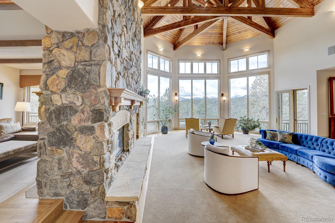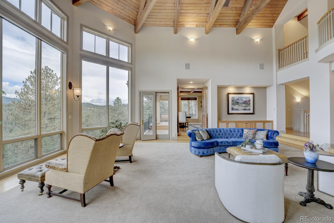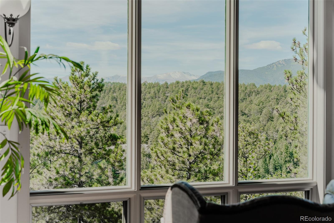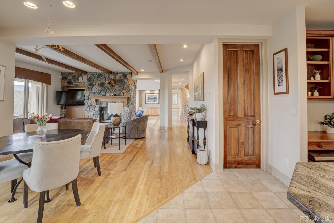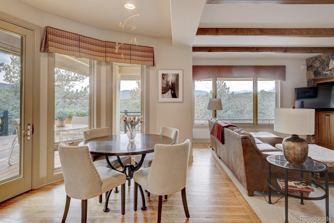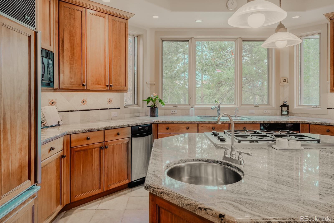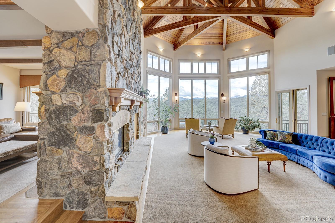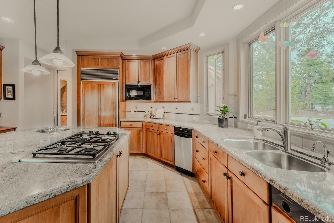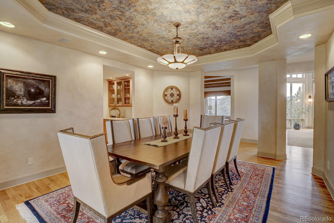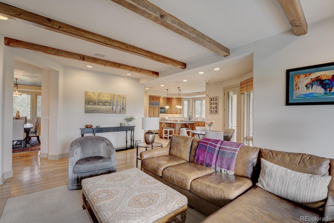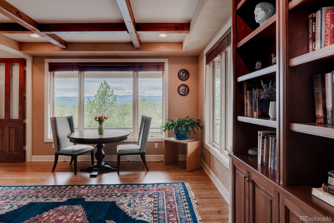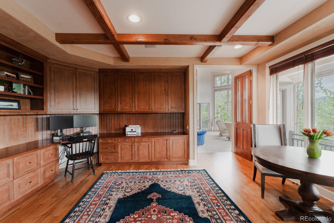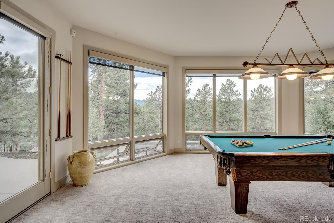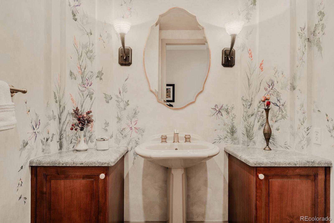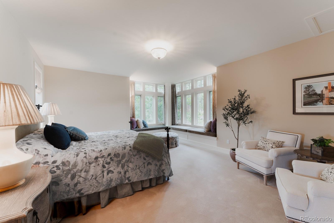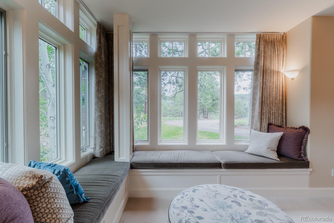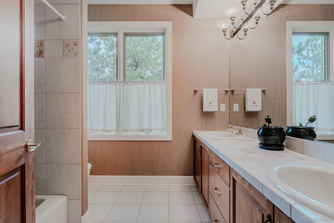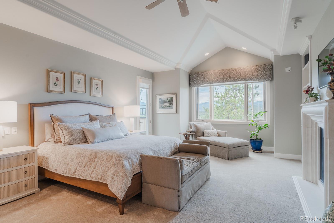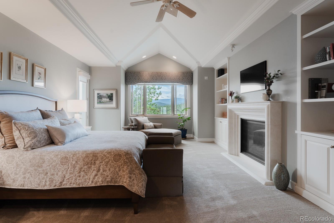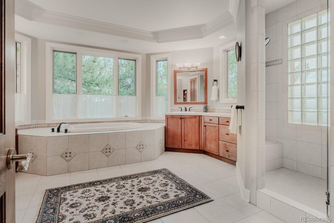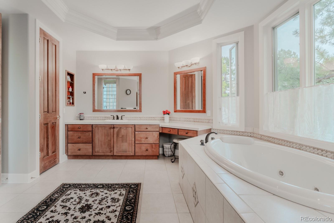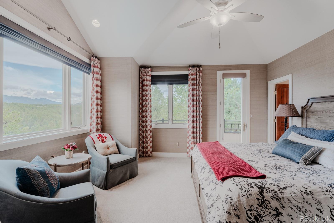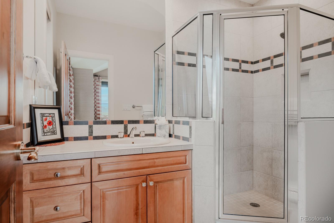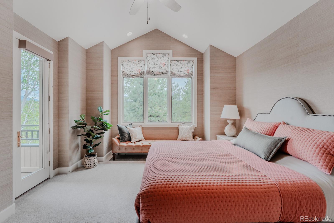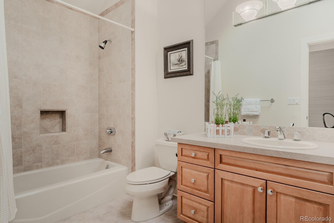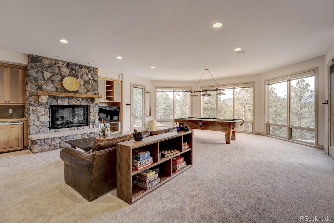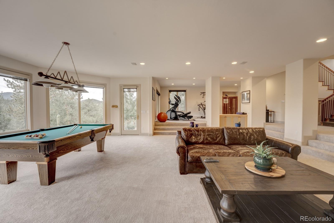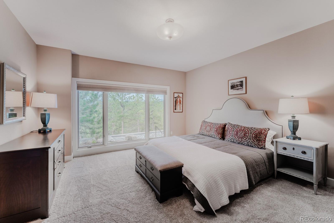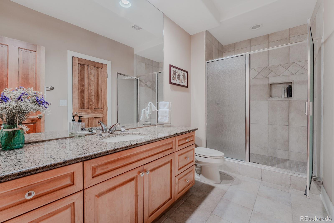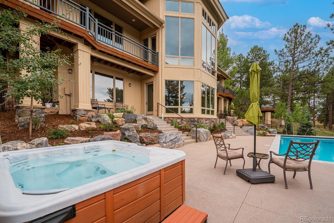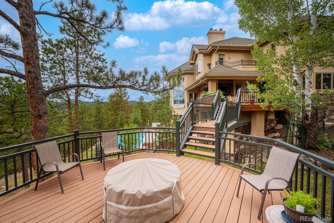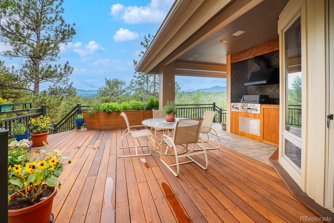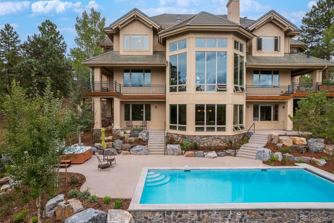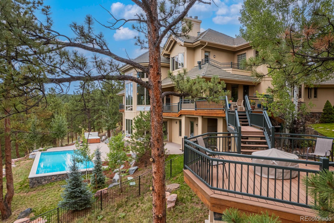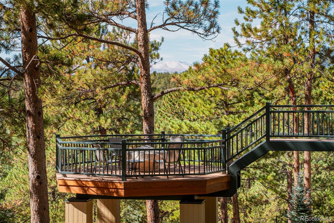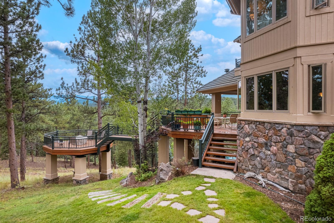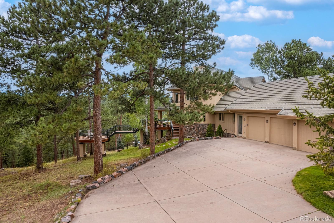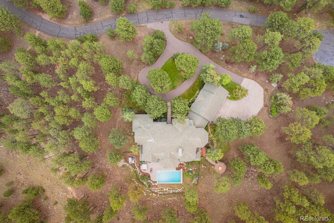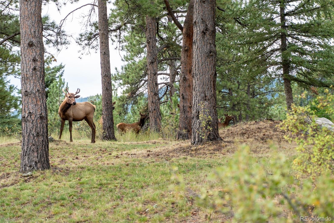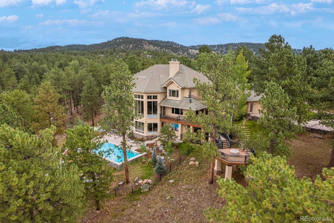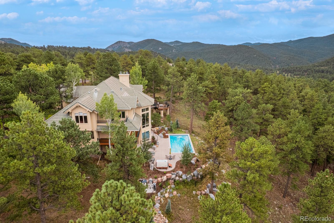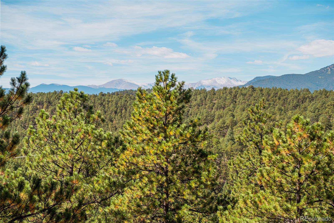Find us on...
Dashboard
- 5 Beds
- 7 Baths
- 7,419 Sqft
- 35.03 Acres
New Search X
2521 Juniper Court
Stunning Custom Home on 35 Acres in Genesee with a Pool! This exquisite custom-built home offers the perfect blend of luxury & tranquility. The expansive home offers an elegantly designed living space featuring 5 spacious beds, 7 baths, and a grand open-concept layout. As you enter the home, you are greeted by floor-to-ceiling windows with unparalleled views of Mt. Blue Sky. This great room has high ceilings with wood beams & a stone fireplace with direct access to the deck & breathtaking views of the surrounding landscape. Every detail has been carefully curated to offer comfort & sophistication. The chef’s kitchen is a culinary delight with high-end appliances, granite countertops, a large island, and a walk-in pantry. Perfect for entertaining or enjoying quiet family meals. Off of the kitchen is a generous deck with an outdoor kitchen & dining space overlooking the 35 acres, pool, & mountains. The main floor also boasts a stunning office with views and built-ins. The Primary Suite is a private sanctuary with a spa-like en suite bath, walk-in closet, & dual entrances from the main hallway or back staircase. This home is entertainment-ready with its flowing floor plan. The bedrooms are uniquely tucked away from the main living areas, allowing for a quiet space. Step outside to your paradise, a sparkling in-ground pool with a spacious sun deck, perfect for summer days and evening swims. There is also a hot tub for year-round use. Other highlights of this home include an oversized 3-car garage, mudroom, & large main-floor laundry room. The walk-out basement boasts additional entertainment space, a fireplace, a 5th bedroom, a bathroom, and a gym or playroom space. Enjoy complete privacy & seclusion in this convenient location close to local amenities, schools, shopping, & I-70. Don’t miss this rare opportunity to own in Genesee, a premier, close-in mountain community. Check out the Genesee website for additional information about the area: www.geneseefoundation.org
Listing Office: Camber Realty, LTD 
Essential Information
- MLS® #6508291
- Price$2,950,000
- Bedrooms5
- Bathrooms7.00
- Full Baths3
- Half Baths2
- Square Footage7,419
- Acres35.03
- Year Built1997
- TypeResidential
- Sub-TypeSingle Family Residence
- StyleMountain Contemporary
- StatusPending
Community Information
- Address2521 Juniper Court
- SubdivisionGenesee
- CityGolden
- CountyJefferson
- StateCO
- Zip Code80401
Amenities
- Parking Spaces3
- # of Garages3
- ViewMountain(s)
- Has PoolYes
- PoolOutdoor Pool, Private
Amenities
Clubhouse, Fitness Center, Pool, Tennis Court(s), Trail(s)
Parking
Circular Driveway, Finished Garage, Lighted
Interior
- HeatingNatural Gas, Radiant
- CoolingNone
- FireplaceYes
- # of Fireplaces4
- StoriesTwo
Interior Features
Breakfast Bar, Built-in Features, Ceiling Fan(s), Eat-in Kitchen, Entrance Foyer, Five Piece Bath, Granite Counters, High Ceilings, High Speed Internet, Kitchen Island, Open Floorplan, Pantry, Primary Suite, Smoke Free, Solid Surface Counters, Hot Tub, Walk-In Closet(s)
Appliances
Cooktop, Dishwasher, Disposal, Double Oven, Microwave, Oven, Range Hood, Refrigerator, Self Cleaning Oven
Fireplaces
Basement, Family Room, Living Room, Primary Bedroom
Exterior
- WindowsDouble Pane Windows
- RoofConcrete
Exterior Features
Balcony, Fire Pit, Gas Grill, Private Yard, Spa/Hot Tub
Lot Description
Cul-De-Sac, Foothills, Landscaped, Mountainous, Rock Outcropping, Sloped, Sprinklers In Front
School Information
- DistrictJefferson County R-1
- ElementaryParmalee
- MiddleEvergreen
- HighEvergreen
Additional Information
- Date ListedMarch 3rd, 2025
- ZoningA-2
Listing Details
 Camber Realty, LTD
Camber Realty, LTD
 Terms and Conditions: The content relating to real estate for sale in this Web site comes in part from the Internet Data eXchange ("IDX") program of METROLIST, INC., DBA RECOLORADO® Real estate listings held by brokers other than RE/MAX Professionals are marked with the IDX Logo. This information is being provided for the consumers personal, non-commercial use and may not be used for any other purpose. All information subject to change and should be independently verified.
Terms and Conditions: The content relating to real estate for sale in this Web site comes in part from the Internet Data eXchange ("IDX") program of METROLIST, INC., DBA RECOLORADO® Real estate listings held by brokers other than RE/MAX Professionals are marked with the IDX Logo. This information is being provided for the consumers personal, non-commercial use and may not be used for any other purpose. All information subject to change and should be independently verified.
Copyright 2025 METROLIST, INC., DBA RECOLORADO® -- All Rights Reserved 6455 S. Yosemite St., Suite 500 Greenwood Village, CO 80111 USA
Listing information last updated on June 30th, 2025 at 6:03am MDT.

