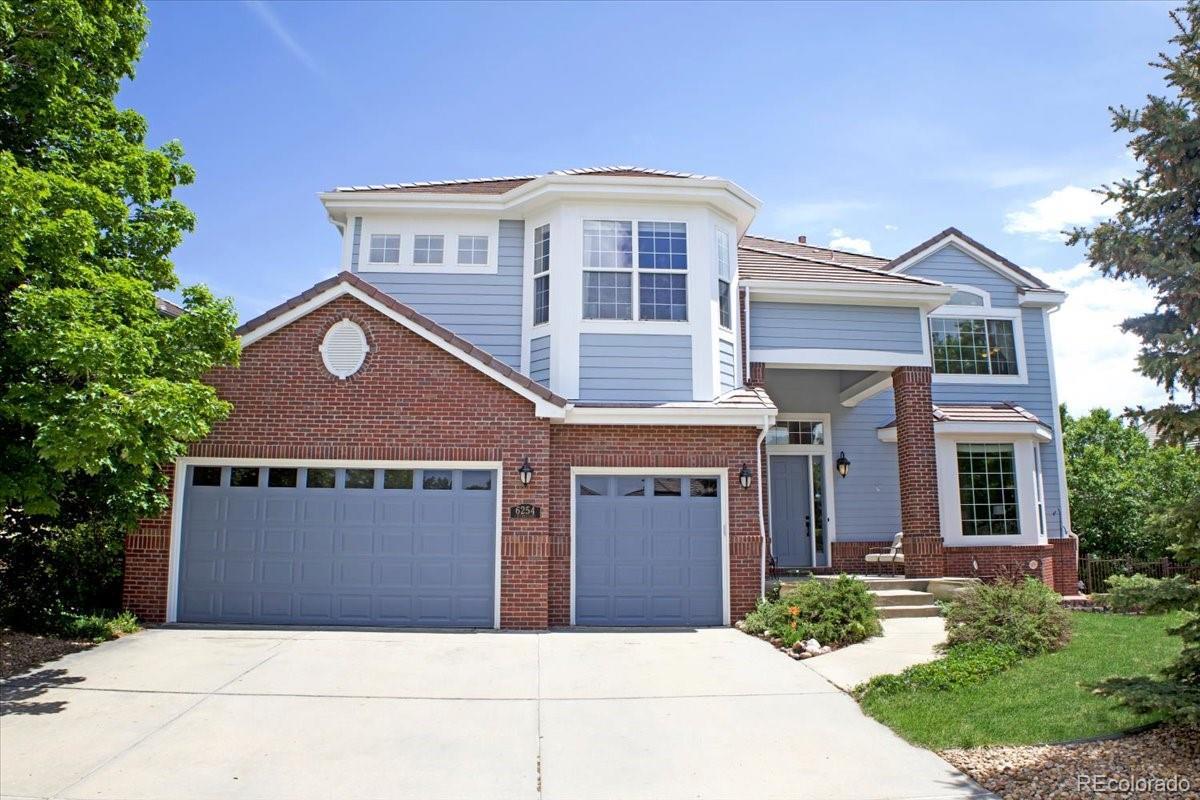Find us on...
Dashboard
- 5 Beds
- 5 Baths
- 6,257 Sqft
- ¼ Acres
New Search X
6254 S Riviera Court
Welcome home to this impeccably maintained two-story home in the highly sought-after Saddle Rock neighborhood, located in the award-winning Cherry Creek School District. This spacious home features 5 bedrooms, 5 bathrooms, over 6,200 finished square feet, and sits on a generous quarter-acre lot. From the moment you enter, you’ll be greeted by soaring 20-foot ceilings, a grand spiral staircase, and an abundance of natural light that fills the open, airy floor plan. The entire home boasts brand new carpet, offering a fresh and luxurious feel throughout. The main level includes an oversized formal dining room and living room, a cozy great room, and an eat-in kitchen with granite countertops and endless cabinet space—perfect for entertaining. You’ll also find a private office with French doors, a spacious laundry and mudroom, and direct access to the 3-car garage. Upstairs, the expansive primary suite features a fireplace, a separate seating area, a 5-piece bath, and two walk-in closets. An in-law suite offers its own en-suite bathroom and walk-in closet, while two additional bedrooms share a Jack and Jill bath. The recently and professionally finished basement is an entertainer’s dream with an oversized wet bar, a custom gym with a rock climbing wall, a large theater room, an additional bedroom, and a full bathroom. This home features dual-zone climate control with 2 A/C units, 2 furnaces, and a built-in humidifier. The backyard offers a low-maintenance oasis with mature trees. Enjoy being just minutes from Saddle Rock Golf Course, Southlands shopping and dining, and quick access to E-470.
Listing Office: Keller Williams Partners Realty 
Essential Information
- MLS® #6508477
- Price$1,095,000
- Bedrooms5
- Bathrooms5.00
- Full Baths3
- Half Baths1
- Square Footage6,257
- Acres0.25
- Year Built1999
- TypeResidential
- Sub-TypeSingle Family Residence
- StyleContemporary
- StatusPending
Community Information
- Address6254 S Riviera Court
- SubdivisionSaddle Rock North
- CityAurora
- CountyArapahoe
- StateCO
- Zip Code80016
Amenities
- Parking Spaces3
- # of Garages3
Amenities
Clubhouse, Pool, Tennis Court(s)
Parking
220 Volts, Dry Walled, Finished Garage
Interior
- HeatingForced Air
- CoolingCentral Air
- FireplaceYes
- # of Fireplaces2
- StoriesTwo
Interior Features
Built-in Features, Eat-in Kitchen, Five Piece Bath, High Ceilings, In-Law Floorplan, Jack & Jill Bathroom, Kitchen Island, Open Floorplan, Primary Suite, Smoke Free, Sound System, Walk-In Closet(s), Wet Bar, Wired for Data
Appliances
Dishwasher, Disposal, Double Oven, Refrigerator, Self Cleaning Oven
Fireplaces
Family Room, Gas, Primary Bedroom
Exterior
- RoofConcrete
Exterior Features
Garden, Private Yard, Rain Gutters
Lot Description
Cul-De-Sac, Landscaped, Level, Sprinklers In Front, Sprinklers In Rear
Windows
Bay Window(s), Double Pane Windows
School Information
- DistrictCherry Creek 5
- ElementaryCreekside
- MiddleLiberty
- HighGrandview
Additional Information
- Date ListedMay 29th, 2025
Listing Details
Keller Williams Partners Realty
 Terms and Conditions: The content relating to real estate for sale in this Web site comes in part from the Internet Data eXchange ("IDX") program of METROLIST, INC., DBA RECOLORADO® Real estate listings held by brokers other than RE/MAX Professionals are marked with the IDX Logo. This information is being provided for the consumers personal, non-commercial use and may not be used for any other purpose. All information subject to change and should be independently verified.
Terms and Conditions: The content relating to real estate for sale in this Web site comes in part from the Internet Data eXchange ("IDX") program of METROLIST, INC., DBA RECOLORADO® Real estate listings held by brokers other than RE/MAX Professionals are marked with the IDX Logo. This information is being provided for the consumers personal, non-commercial use and may not be used for any other purpose. All information subject to change and should be independently verified.
Copyright 2025 METROLIST, INC., DBA RECOLORADO® -- All Rights Reserved 6455 S. Yosemite St., Suite 500 Greenwood Village, CO 80111 USA
Listing information last updated on June 9th, 2025 at 7:33am MDT.



















































