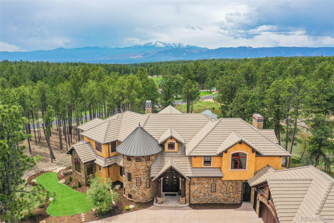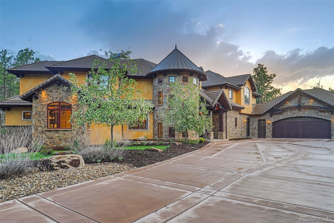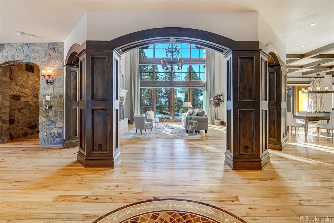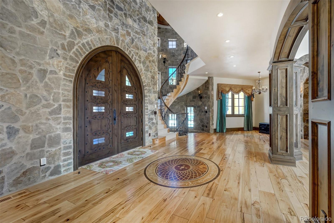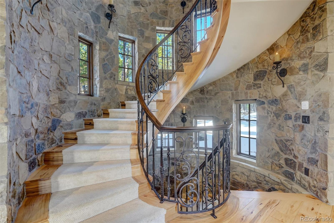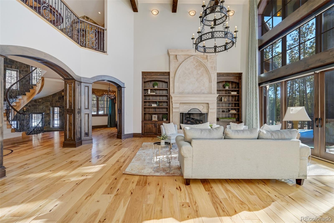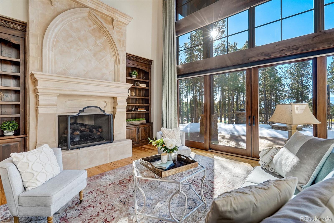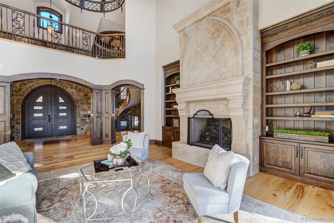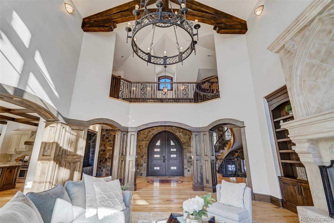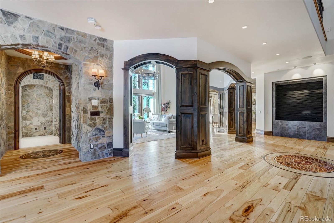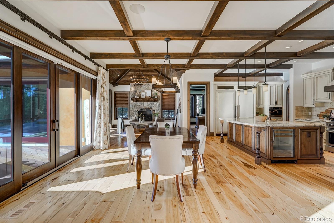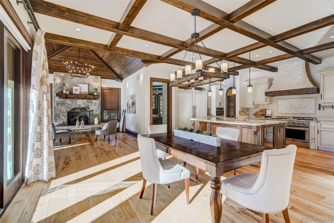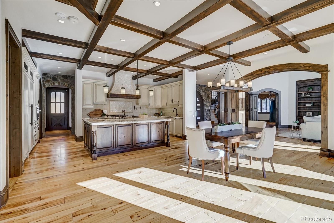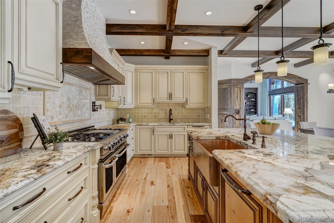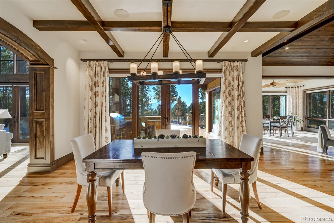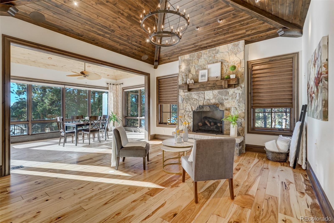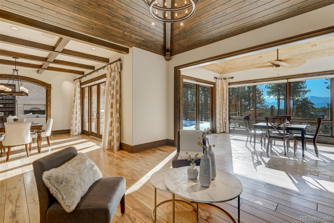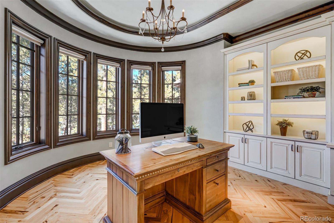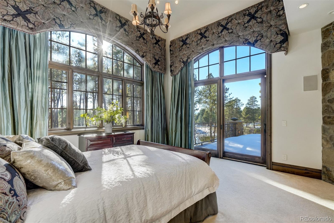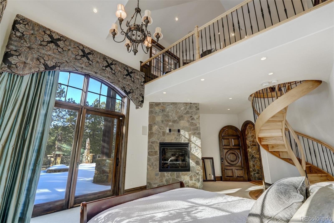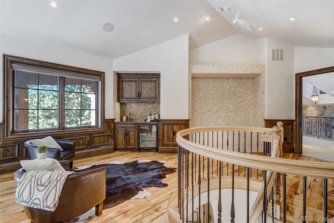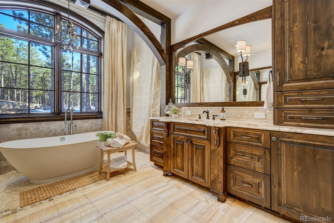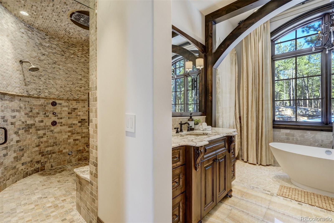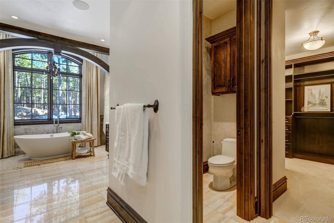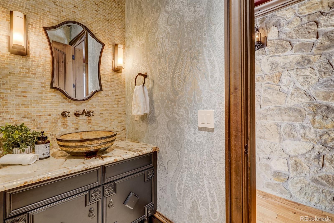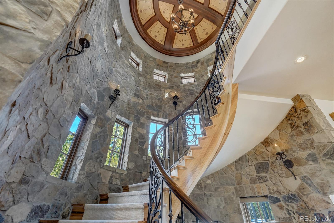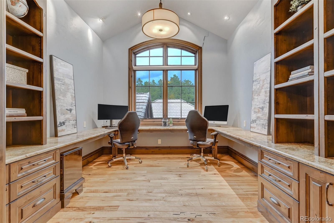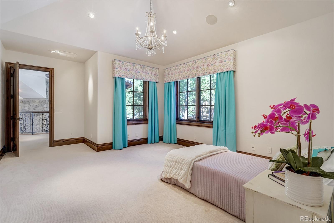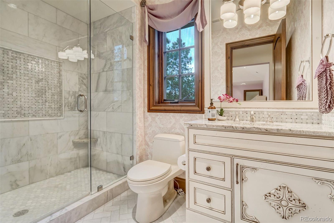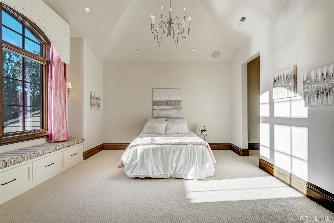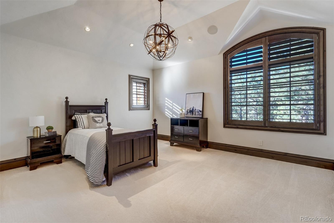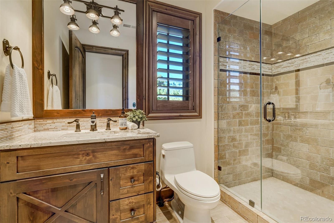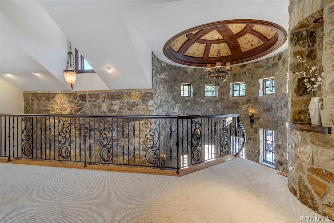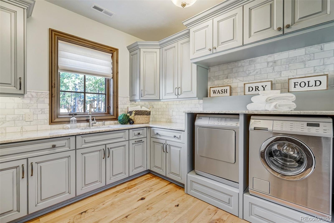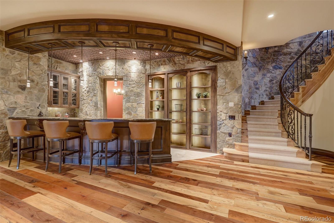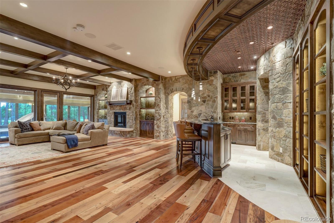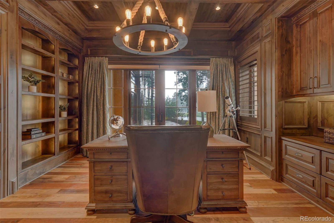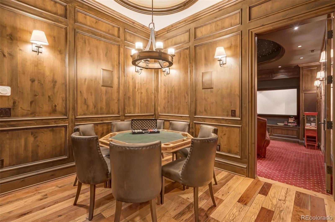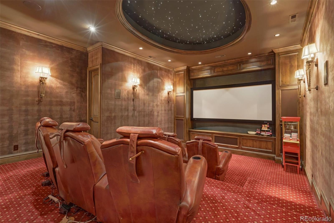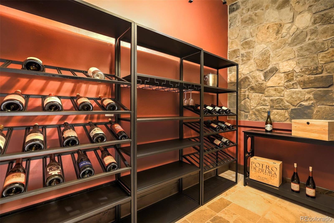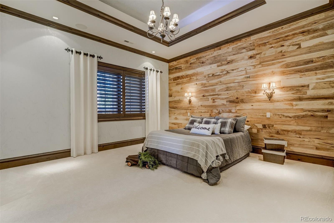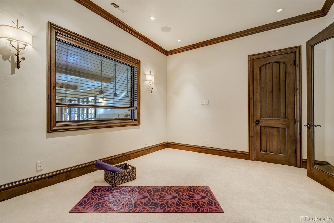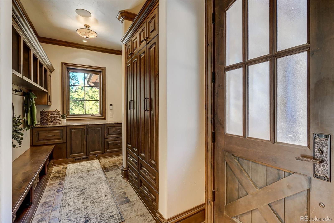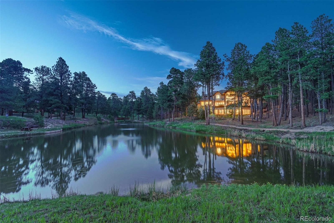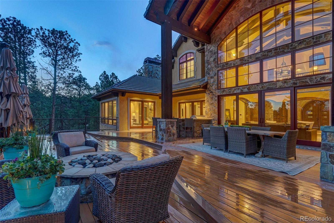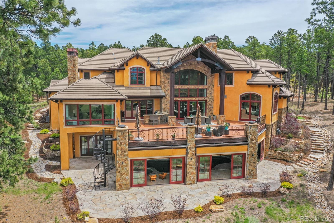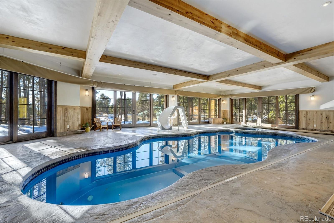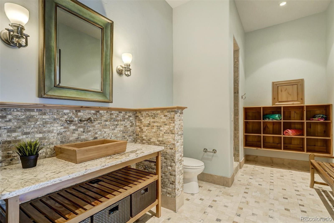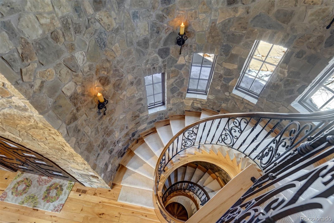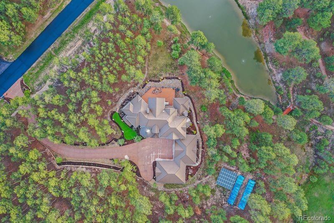Find us on...
Dashboard
- 5 Beds
- 7 Baths
- 10,145 Sqft
- 2.51 Acres
New Search X
4602 High Forest Road
Nestled in the trees overlooking a pond in the exclusive gated community of High Forest Ranch, this luxury retreat offers a seamless integration of luxury, technology, and craftsmanship. The grand entrance opens to a custom wood mosaic floor and water feature. Look thru to the great room as the soaring vaulted ceilings with wood trusses, chandelier, and a wall of windows showcase mountain views. The gourmet kitchen is a chef's dream, featuring top-of the line appliances: 2 Bosch dishwashers, beverage fridge, Capital commercial range, pot filler, Miele speed oven and fridge/freezer. Generous center island with counter seating and dining room complete the area. A cozy Hearthroom with tongue/grove ceiling leads to a beautiful light/bright sunroom! Luxurious primary suite is a tranquil oasis with a fireplace, deck access, 2 closets with built in organizers, washer/dryer and a safe. Spa-like bath features a soaking tub with jets, and a fully enclosed steam shower with a 4 shower heads, jets, and Moen controls. Spiral staircase leads to a loft with a water feature and wet bar. The expansive deck is perfect for Colorado year round with a built in grill, fire pit, and plenty of space to enjoy sunsets and views. Upstairs find 3 spacious bedrooms with private bath and walk-in closets, and 1 of the 3 offices. Basement with a large rec room and amenities provide plentiful opportunity to entertain. Gorgeous hand crafted bar has a Safe room with Fort Knox vault door hidden behind shelving, and a wine room is next to it! Incredible home theater, Poker/game room, exercise room complete the area. Executive style office provides a private entrance and is ideal for client meetings. Indoor pool and spa to enjoy year round, along with a wet bar, and a laundry room/bathroom for convenience*Interior was just painted IVORY LACE* Electric and solar thermal panels are owned.High Forest Ranch offers 33 acres of green space, 8 miles of hiking trails, community clubhouse, 2 fishing ponds!
Listing Office: The Platinum Group 
Essential Information
- MLS® #6512004
- Price$3,995,000
- Bedrooms5
- Bathrooms7.00
- Full Baths1
- Half Baths1
- Square Footage10,145
- Acres2.51
- Year Built2012
- TypeResidential
- Sub-TypeSingle Family Residence
- StatusActive
Community Information
- Address4602 High Forest Road
- SubdivisionHigh Forest Ranch
- CityColorado Springs
- CountyEl Paso
- StateCO
- Zip Code80908
Amenities
- Parking Spaces4
- # of Garages4
- ViewLake, Mountain(s)
- Is WaterfrontYes
- WaterfrontPond
- Has PoolYes
- PoolIndoor
Amenities
Clubhouse, Gated, Park, Playground, Pond Seasonal, Security, Trail(s)
Utilities
Cable Available, Electricity Available, Electricity Connected, Natural Gas Available, Natural Gas Connected
Parking
220 Volts, Concrete, Heated Driveway, Finished Garage, Oversized
Interior
- CoolingCentral Air
- FireplaceYes
- # of Fireplaces4
- StoriesTwo
Interior Features
Built-in Features, Ceiling Fan(s), Eat-in Kitchen, Entrance Foyer, Five Piece Bath, Granite Counters, High Ceilings, High Speed Internet, In-Law Floorplan, Kitchen Island, Open Floorplan, Pantry, Primary Suite, Radon Mitigation System, Smart Thermostat, Smoke Free, Sound System, Hot Tub, T&G Ceilings, Vaulted Ceiling(s), Walk-In Closet(s), Wet Bar
Appliances
Bar Fridge, Dishwasher, Disposal, Double Oven, Down Draft, Dryer, Microwave, Oven, Range Hood, Refrigerator, Self Cleaning Oven, Smart Appliance(s), Solar Hot Water, Washer, Wine Cooler
Heating
Active Solar, Hot Water, Radiant, Solar
Fireplaces
Basement, Gas, Great Room, Outside, Primary Bedroom
Exterior
- Exterior FeaturesGas Grill
- RoofConcrete, Spanish Tile
- FoundationSlab
Lot Description
Landscaped, Many Trees, Near Public Transit, Sprinklers In Front, Sprinklers In Rear
Windows
Window Coverings, Window Treatments
School Information
- DistrictLewis-Palmer 38
- ElementaryRay E. Kilmer
- MiddleLewis-Palmer
- HighLewis-Palmer
Additional Information
- Date ListedJanuary 8th, 2025
- ZoningPUD
Listing Details
 The Platinum Group
The Platinum Group
 Terms and Conditions: The content relating to real estate for sale in this Web site comes in part from the Internet Data eXchange ("IDX") program of METROLIST, INC., DBA RECOLORADO® Real estate listings held by brokers other than RE/MAX Professionals are marked with the IDX Logo. This information is being provided for the consumers personal, non-commercial use and may not be used for any other purpose. All information subject to change and should be independently verified.
Terms and Conditions: The content relating to real estate for sale in this Web site comes in part from the Internet Data eXchange ("IDX") program of METROLIST, INC., DBA RECOLORADO® Real estate listings held by brokers other than RE/MAX Professionals are marked with the IDX Logo. This information is being provided for the consumers personal, non-commercial use and may not be used for any other purpose. All information subject to change and should be independently verified.
Copyright 2025 METROLIST, INC., DBA RECOLORADO® -- All Rights Reserved 6455 S. Yosemite St., Suite 500 Greenwood Village, CO 80111 USA
Listing information last updated on August 9th, 2025 at 3:33pm MDT.

