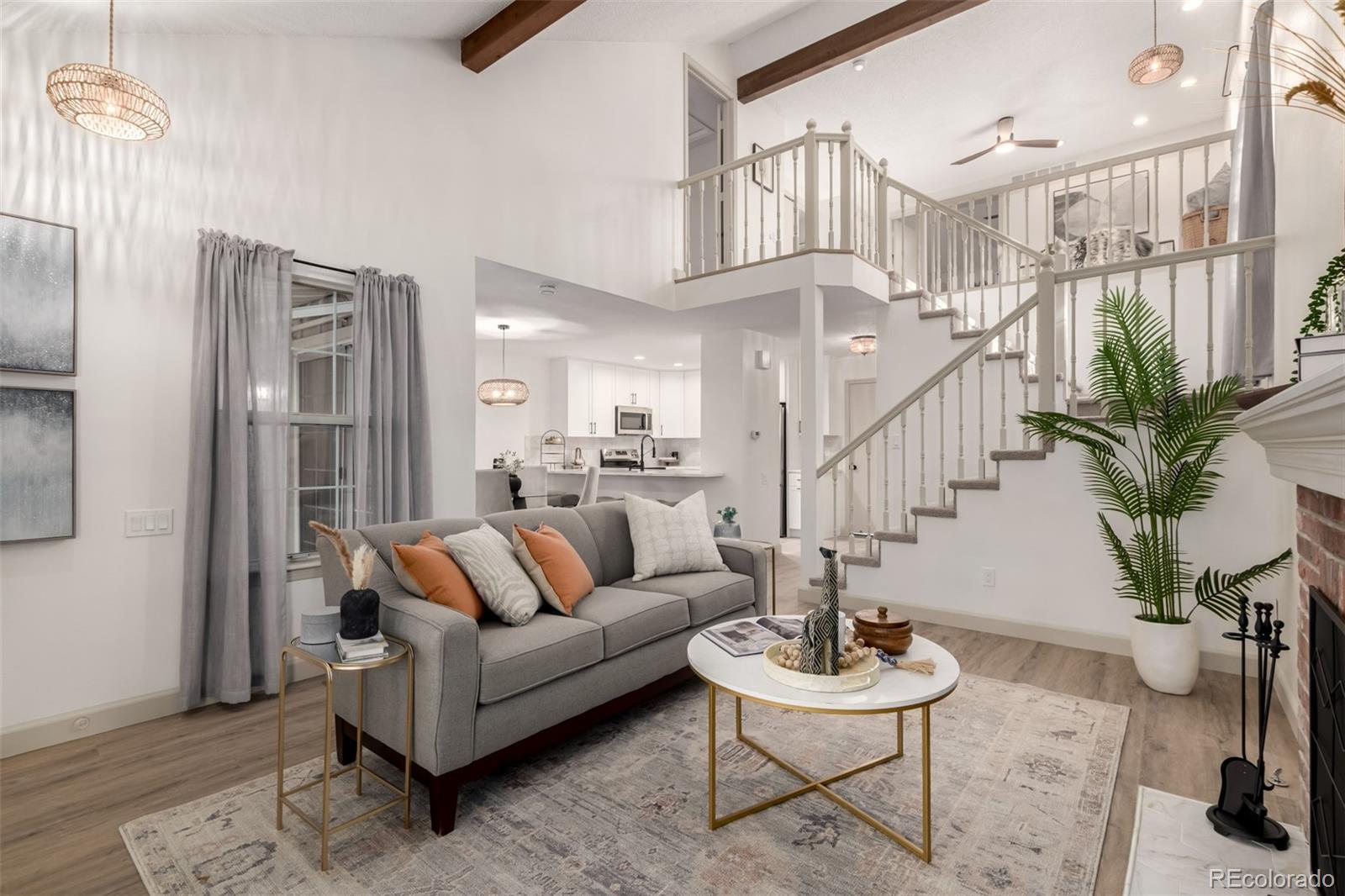Find us on...
Dashboard
- $490k Price
- 3 Beds
- 4 Baths
- 2,070 Sqft
New Search X
3411 W 98th Drive A
Completely renovated from top to bottom, this stunning, turnkey townhome blends modern finishes with flexible spaces for today’s live-work lifestyles. The vaulted great room with exposed wood beams floods the main level with natural light and sets a warm, architectural tone. All-new luxury vinyl plank flooring, fresh paint, updated 4½” baseboards, and new lighting/outlets/switches create a clean, cohesive look. The reimagined kitchen features 42” upper cabinets, quartz countertops, and a full suite of new appliances. Brand-new bathrooms include premium vanities, new plumbing fixtures, and new toilets; the upgraded primary bath delivers a spa-like experience. Function shines with two laundry rooms—one upstairs and one on the lower level. An oversized loft/office provides outstanding flex space, while the finished basement adds additional living/office/guest options plus generous storage (buyer to verify any rental use). Outside, enjoy a covered patio and an oversized two-car garage. Community amenities include access to a pool and tennis courts, and the location offers excellent walkability to nearby parks, restaurants, and grocery stores. Move-in ready and beautifully updated—nothing left to do but settle in.
Listing Office: Live.Laugh.Denver. Real Estate Group 
Essential Information
- MLS® #6513213
- Price$490,000
- Bedrooms3
- Bathrooms4.00
- Full Baths2
- Half Baths1
- Square Footage2,070
- Acres0.00
- Year Built1987
- TypeResidential
- Sub-TypeTownhouse
- StatusActive
Community Information
- Address3411 W 98th Drive A
- SubdivisionNorthglenn
- CityWestminster
- CountyAdams
- StateCO
- Zip Code80031
Amenities
- Parking Spaces2
- # of Garages2
Amenities
Clubhouse, Playground, Pool, Tennis Court(s)
Utilities
Electricity Available, Electricity Connected, Natural Gas Available, Natural Gas Connected
Parking
Concrete, Lighted, Oversized, Storage
Interior
- HeatingForced Air
- CoolingCentral Air
- FireplaceYes
- # of Fireplaces1
- FireplacesGas, Living Room
- StoriesTwo
Interior Features
Ceiling Fan(s), Eat-in Kitchen, High Ceilings, Kitchen Island, Open Floorplan, Primary Suite, Quartz Counters, Smoke Free, Vaulted Ceiling(s), Walk-In Closet(s), Wet Bar
Appliances
Bar Fridge, Dishwasher, Disposal, Gas Water Heater, Microwave, Oven, Refrigerator, Self Cleaning Oven
Exterior
- Exterior FeaturesLighting
- Lot DescriptionNear Public Transit
- RoofComposition
Windows
Double Pane Windows, Egress Windows
School Information
- DistrictAdams 12 5 Star Schl
- ElementaryRocky Mountain
- MiddleSilver Hills
- HighNorthglenn
Additional Information
- Date ListedOctober 23rd, 2025
Listing Details
Live.Laugh.Denver. Real Estate Group
 Terms and Conditions: The content relating to real estate for sale in this Web site comes in part from the Internet Data eXchange ("IDX") program of METROLIST, INC., DBA RECOLORADO® Real estate listings held by brokers other than RE/MAX Professionals are marked with the IDX Logo. This information is being provided for the consumers personal, non-commercial use and may not be used for any other purpose. All information subject to change and should be independently verified.
Terms and Conditions: The content relating to real estate for sale in this Web site comes in part from the Internet Data eXchange ("IDX") program of METROLIST, INC., DBA RECOLORADO® Real estate listings held by brokers other than RE/MAX Professionals are marked with the IDX Logo. This information is being provided for the consumers personal, non-commercial use and may not be used for any other purpose. All information subject to change and should be independently verified.
Copyright 2025 METROLIST, INC., DBA RECOLORADO® -- All Rights Reserved 6455 S. Yosemite St., Suite 500 Greenwood Village, CO 80111 USA
Listing information last updated on October 25th, 2025 at 2:48pm MDT.











































