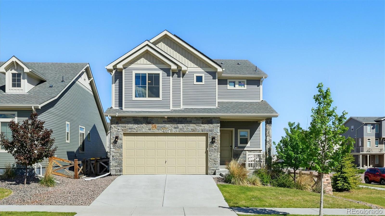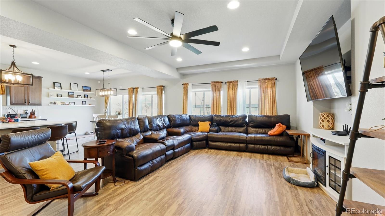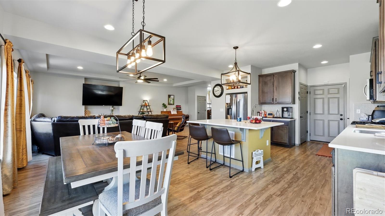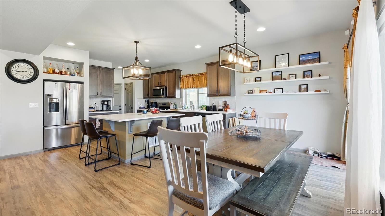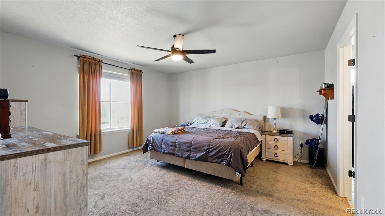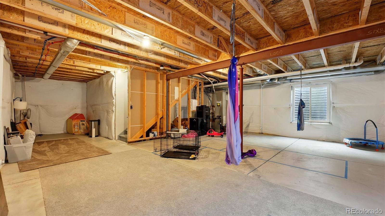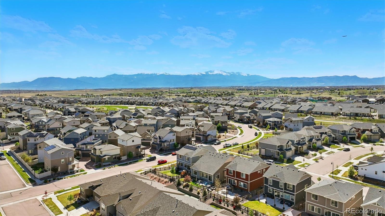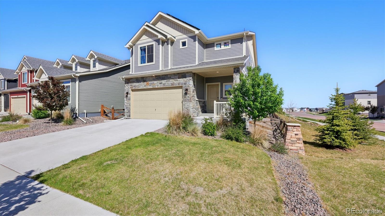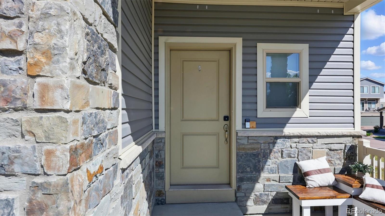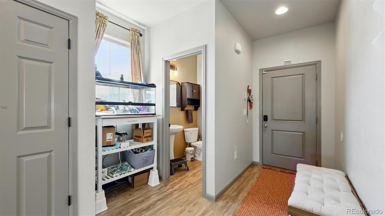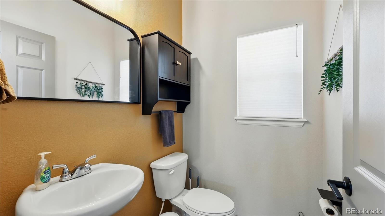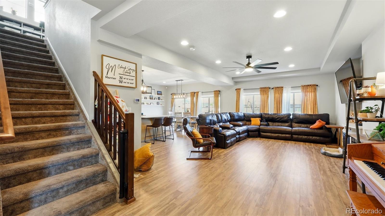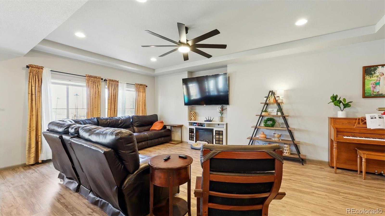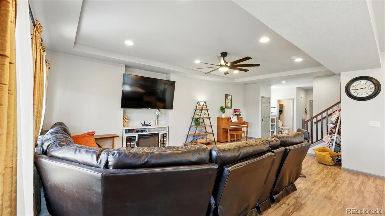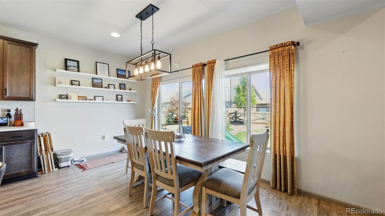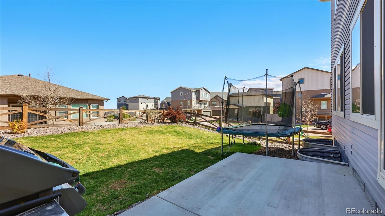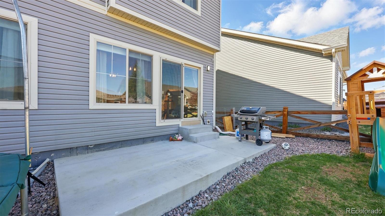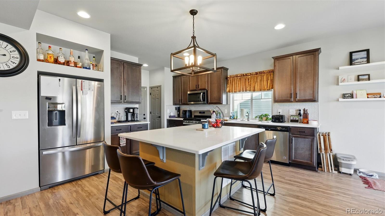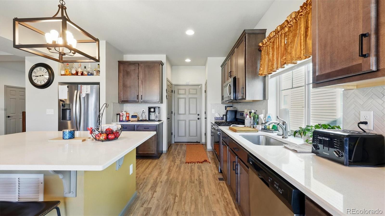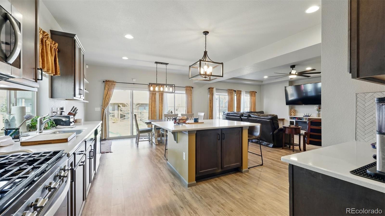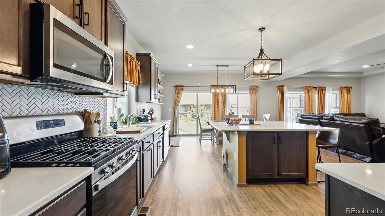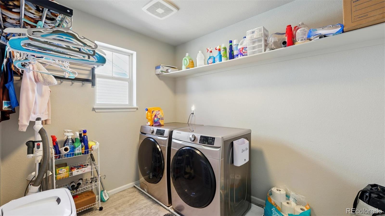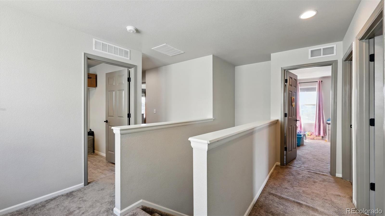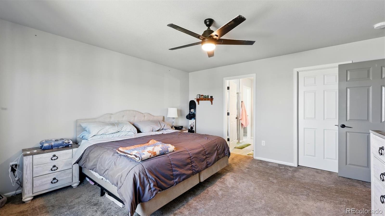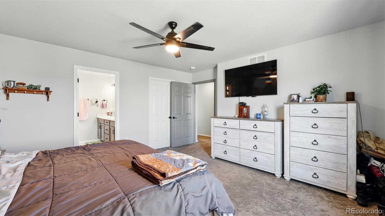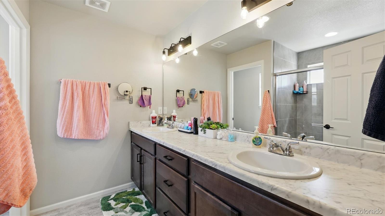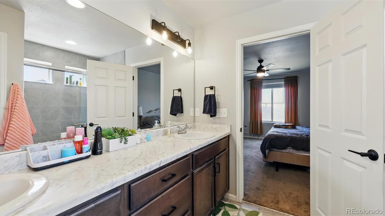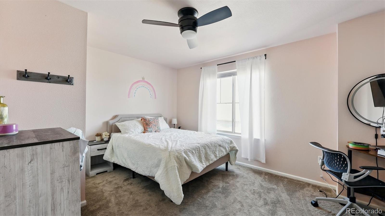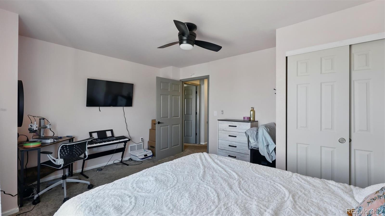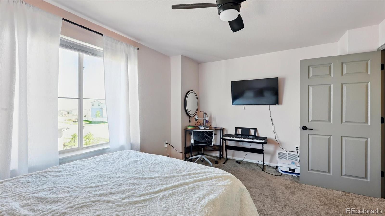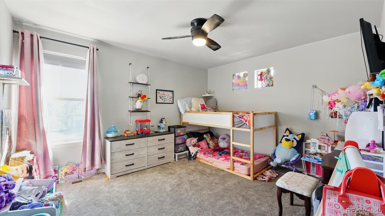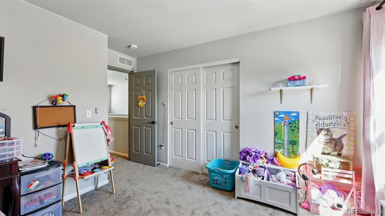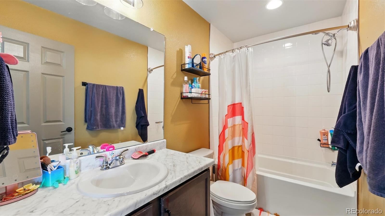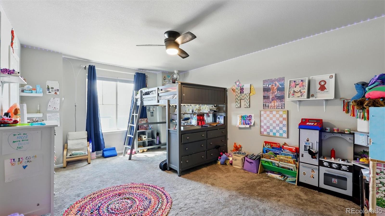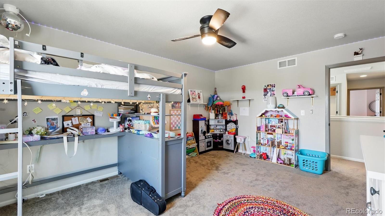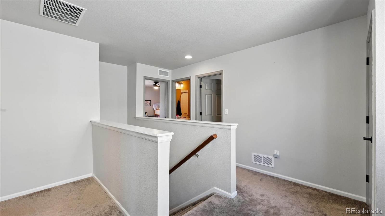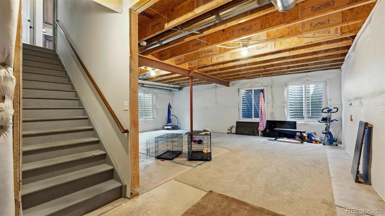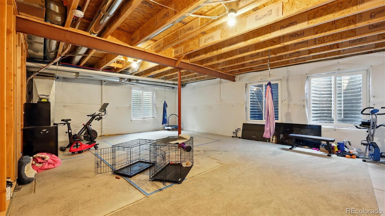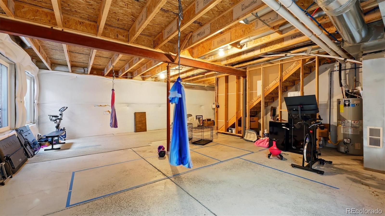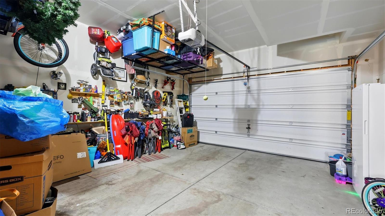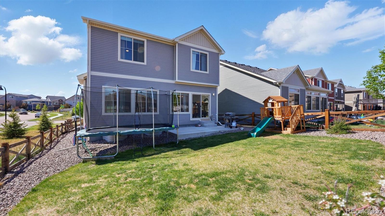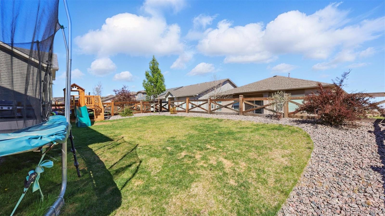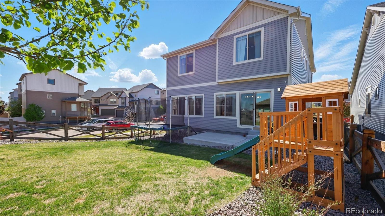Find us on...
Dashboard
- 4 Beds
- 3 Baths
- 2,255 Sqft
- .11 Acres
New Search X
6207 Kildare Drive
Exceptional 4BR, 3BA, 2-story home situated on a corner lot within the popular community of Banning Lewis Ranch. Offering 2,255 sf of meticulously planned living space, plus a 920 sf unfinished Basement ready for customization, this home seamlessly balances functionality w/ future possibilities. Step onto the welcoming covered front porch, a perfect sanctuary for morning relaxation. Inside, the open floor plan unfolds w/ luxury vinyl plank flooring thru much of the main level, creating an inviting & durable space. Modern comforts incl central air & heat paired w/ paid-off solar panels for energy efficiency. A built-in security system further enhances peace of mind. The main floor boasts a spacious Living Rm adorned w/ a tray ceiling, lighted ceiling fan, & expansive windows that bathe the space in natural light. Flowing effortlessly into the Din Area & Island Kitchen, this floor plan is ideal for entertaining. The Kitchen features a breakfast bar, pantry, abundant cabinetry, solid surface countertops, & stainless steel appliances, including a gas range oven, microwave, dishwasher, & refrigerator. Sliding doors from the Dining Area lead to the backyard patio, an ideal space for alfresco dining & relaxation. The upper level serves as a private retreat, highlighted by the Primary Suite. This tranquil space incl a walk-in closet & en suite bath w/ a tiled shower, dual sink vanity, & tile flooring. 3 addtl BRs, each equipped w/ lighted ceiling fans, share a Full Hall Bathroom. Convenient upstairs Laundry Rm w/ washer, dryer, & window. Addtl features incl a main-level powder room, a 2-car garage w/ door opener, & a fenced backyard enhanced by auto sprinklers, rock gardens, & a patio area. Residents enjoy access to top-rated schools, miles of trails, parks, & a community clubhouse featuring a fitness center, swimming pool, tennis courts, & more. Don't miss the opportunity to make this beautiful 2-story home in this amazing family friendly neighborhood your own!
Listing Office: Pink Realty 
Essential Information
- MLS® #6514211
- Price$520,000
- Bedrooms4
- Bathrooms3.00
- Full Baths1
- Half Baths1
- Square Footage2,255
- Acres0.11
- Year Built2020
- TypeResidential
- Sub-TypeSingle Family Residence
- StatusActive
Community Information
- Address6207 Kildare Drive
- SubdivisionBanning Lewis Ranch
- CityColorado Springs
- CountyEl Paso
- StateCO
- Zip Code80927
Amenities
- Parking Spaces2
- ParkingConcrete
- # of Garages2
Amenities
Clubhouse, Fitness Center, Park, Playground, Pool, Tennis Court(s), Trail(s)
Utilities
Cable Available, Electricity Connected, Natural Gas Connected
Interior
- HeatingForced Air, Natural Gas, Solar
- CoolingCentral Air
- StoriesTwo
Interior Features
Ceiling Fan(s), Eat-in Kitchen, Entrance Foyer, Kitchen Island, Open Floorplan, Pantry, Primary Suite, Solid Surface Counters, Walk-In Closet(s)
Appliances
Dishwasher, Disposal, Dryer, Microwave, Oven, Range, Refrigerator, Washer
Exterior
- Exterior FeaturesPrivate Yard
- WindowsWindow Coverings
- RoofComposition
Lot Description
Corner Lot, Landscaped, Level
School Information
- DistrictDistrict 49
- ElementaryInspiration View
- MiddleSky View
- HighVista Ridge
Additional Information
- Date ListedMay 16th, 2025
- ZoningPUD AO
Listing Details
 Pink Realty
Pink Realty
 Terms and Conditions: The content relating to real estate for sale in this Web site comes in part from the Internet Data eXchange ("IDX") program of METROLIST, INC., DBA RECOLORADO® Real estate listings held by brokers other than RE/MAX Professionals are marked with the IDX Logo. This information is being provided for the consumers personal, non-commercial use and may not be used for any other purpose. All information subject to change and should be independently verified.
Terms and Conditions: The content relating to real estate for sale in this Web site comes in part from the Internet Data eXchange ("IDX") program of METROLIST, INC., DBA RECOLORADO® Real estate listings held by brokers other than RE/MAX Professionals are marked with the IDX Logo. This information is being provided for the consumers personal, non-commercial use and may not be used for any other purpose. All information subject to change and should be independently verified.
Copyright 2026 METROLIST, INC., DBA RECOLORADO® -- All Rights Reserved 6455 S. Yosemite St., Suite 500 Greenwood Village, CO 80111 USA
Listing information last updated on February 8th, 2026 at 9:20am MST.

