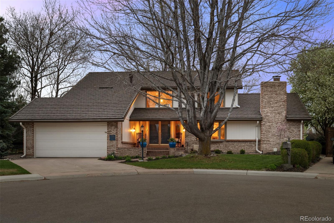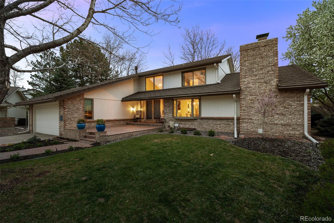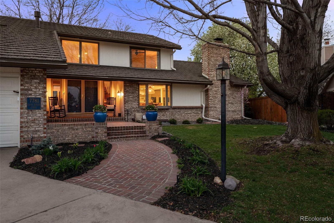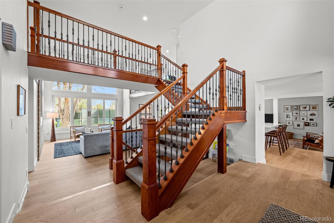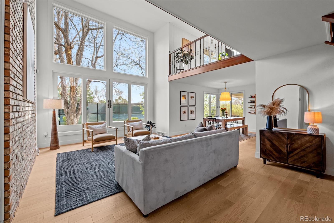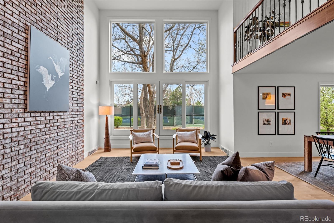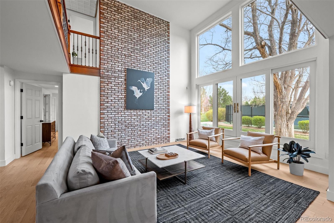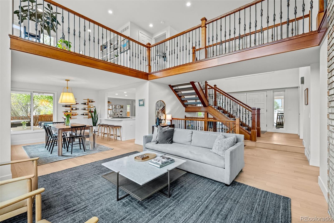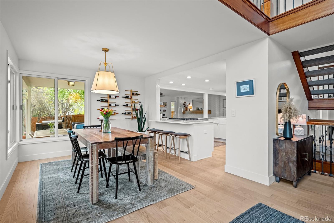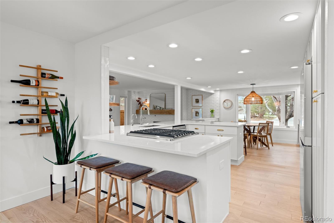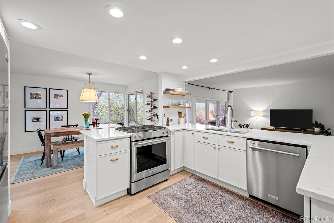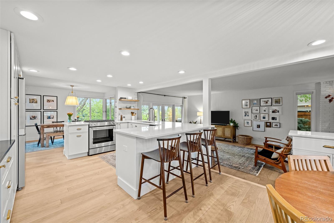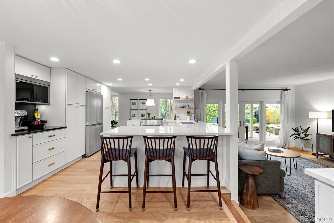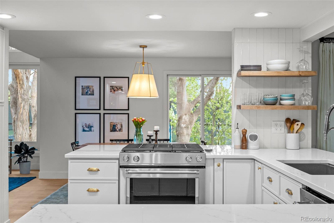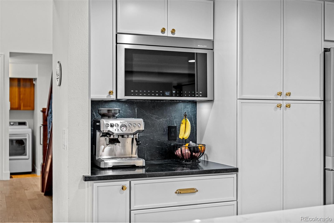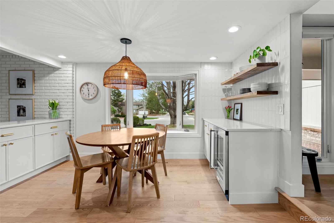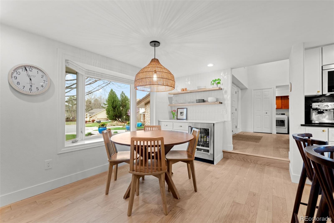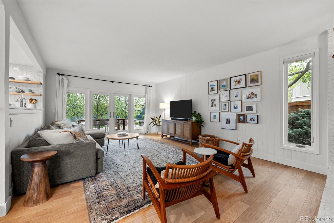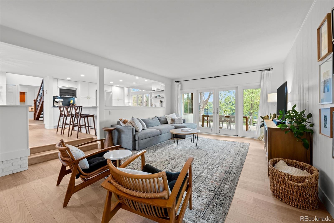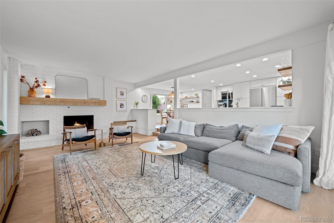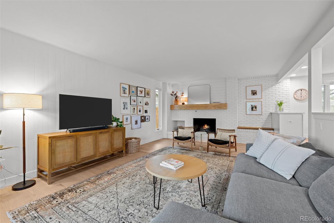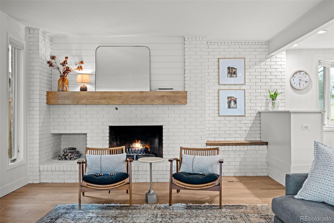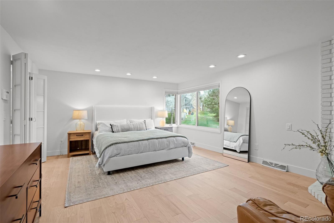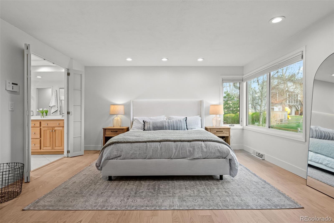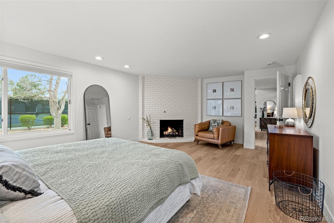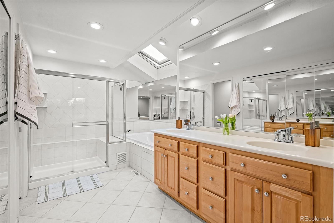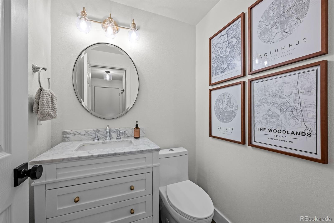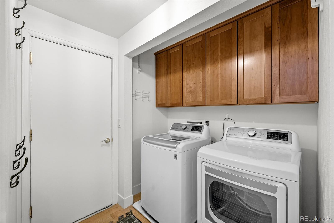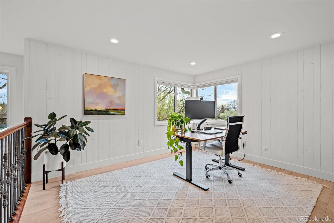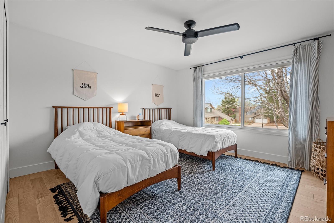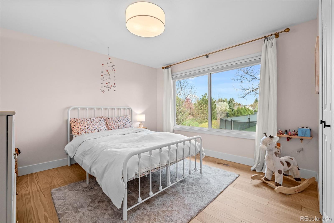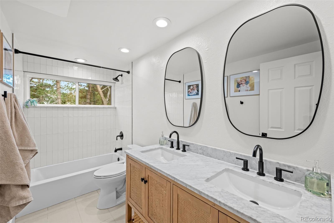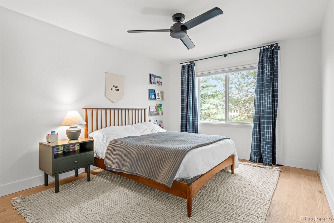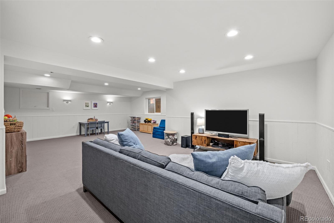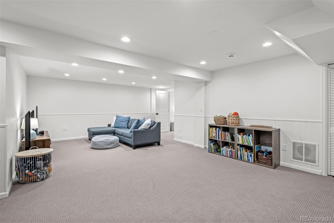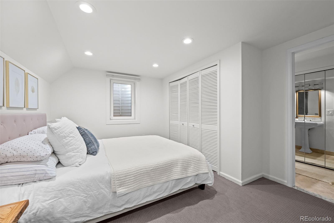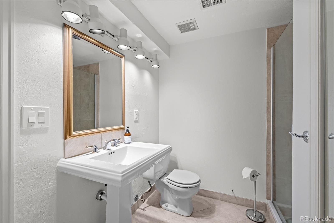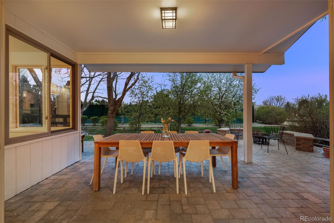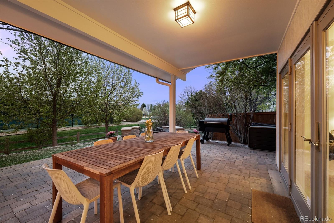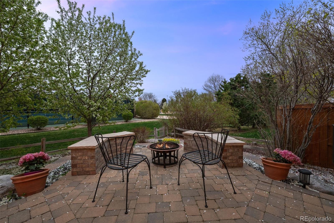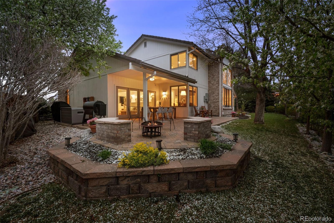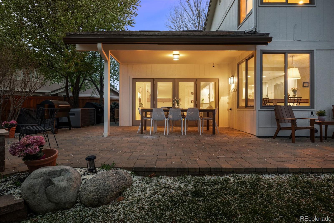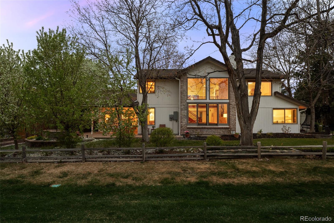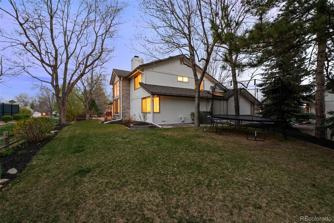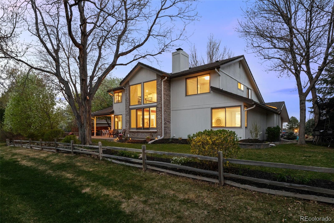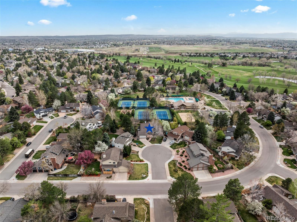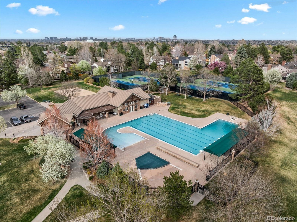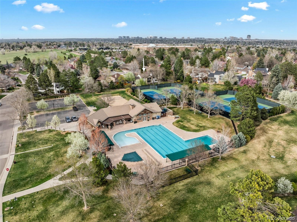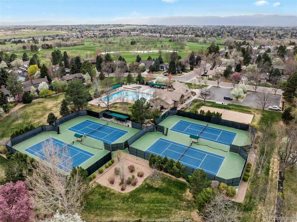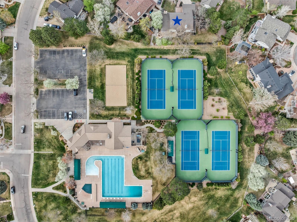Find us on...
Dashboard
- 5 Beds
- 4 Baths
- 3,645 Sqft
- .22 Acres
New Search X
7781 S Eudora Court
Visit 7781SEudoraCt.com - 3D tour, highlight video & floor plan! This refined retreat is nestled in the heart of the coveted Heritage Greens community. Beautifully updated, it offers a rare blend of comfort, elegance, and lifestyle-focused living on a quiet cul-de-sac just steps from outstanding neighborhood amenities. The expansive brick front porch welcomes you to soaring vaulted ceilings, gleaming oak floors, and abundant natural light. The thoughtful floor plan includes a newly remodeled chef’s kitchen with quartz counters, new cabinetry, and KitchenAid appliances—ideal for daily... more »
Listing Office: Madison & Company Properties 
Essential Information
- MLS® #6517900
- Price$1,395,000
- Bedrooms5
- Bathrooms4.00
- Full Baths2
- Half Baths1
- Square Footage3,645
- Acres0.22
- Year Built1981
- TypeResidential
- Sub-TypeSingle Family Residence
- StatusActive
Community Information
- Address7781 S Eudora Court
- SubdivisionHeritage Greens
- CityCentennial
- CountyArapahoe
- StateCO
- Zip Code80122
Amenities
- Parking Spaces2
- # of Garages2
Amenities
Clubhouse, Park, Playground, Pool, Tennis Court(s)
Utilities
Cable Available, Electricity Connected
Interior
- HeatingForced Air, Natural Gas
- CoolingCentral Air
- FireplaceYes
- # of Fireplaces2
- StoriesTwo
Interior Features
Breakfast Bar, Built-in Features, Ceiling Fan(s), Eat-in Kitchen, Entrance Foyer, Five Piece Bath, Kitchen Island, Open Floorplan, Primary Suite, Quartz Counters, Radon Mitigation System, Smoke Free, Vaulted Ceiling(s), Walk-In Closet(s)
Appliances
Bar Fridge, Dishwasher, Dryer, Microwave, Oven, Range, Refrigerator, Washer
Fireplaces
Family Room, Gas, Gas Log, Primary Bedroom, Wood Burning
Exterior
- Exterior FeaturesSpa/Hot Tub
- RoofStone-Coated Steel
- FoundationConcrete Perimeter, Slab
Lot Description
Cul-De-Sac, Greenbelt, Landscaped, Level, Open Space, Sprinklers In Front, Sprinklers In Rear
Windows
Double Pane Windows, Skylight(s)
School Information
- DistrictLittleton 6
- ElementaryFord
- MiddleNewton
- HighArapahoe
Additional Information
- Date ListedApril 23rd, 2025
Listing Details
 Madison & Company Properties
Madison & Company Properties
 Terms and Conditions: The content relating to real estate for sale in this Web site comes in part from the Internet Data eXchange ("IDX") program of METROLIST, INC., DBA RECOLORADO® Real estate listings held by brokers other than RE/MAX Professionals are marked with the IDX Logo. This information is being provided for the consumers personal, non-commercial use and may not be used for any other purpose. All information subject to change and should be independently verified.
Terms and Conditions: The content relating to real estate for sale in this Web site comes in part from the Internet Data eXchange ("IDX") program of METROLIST, INC., DBA RECOLORADO® Real estate listings held by brokers other than RE/MAX Professionals are marked with the IDX Logo. This information is being provided for the consumers personal, non-commercial use and may not be used for any other purpose. All information subject to change and should be independently verified.
Copyright 2025 METROLIST, INC., DBA RECOLORADO® -- All Rights Reserved 6455 S. Yosemite St., Suite 500 Greenwood Village, CO 80111 USA
Listing information last updated on May 17th, 2025 at 11:03am MDT.

