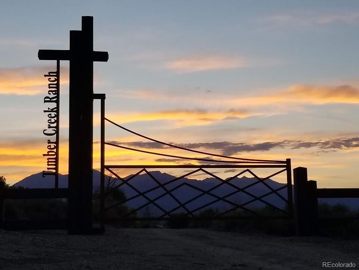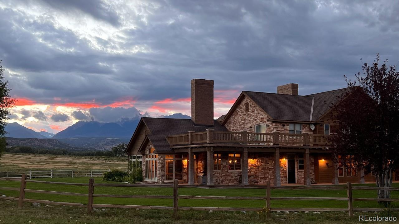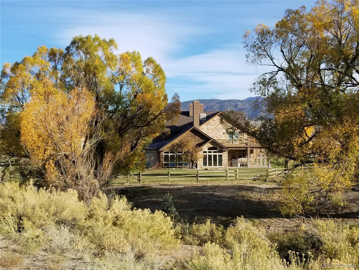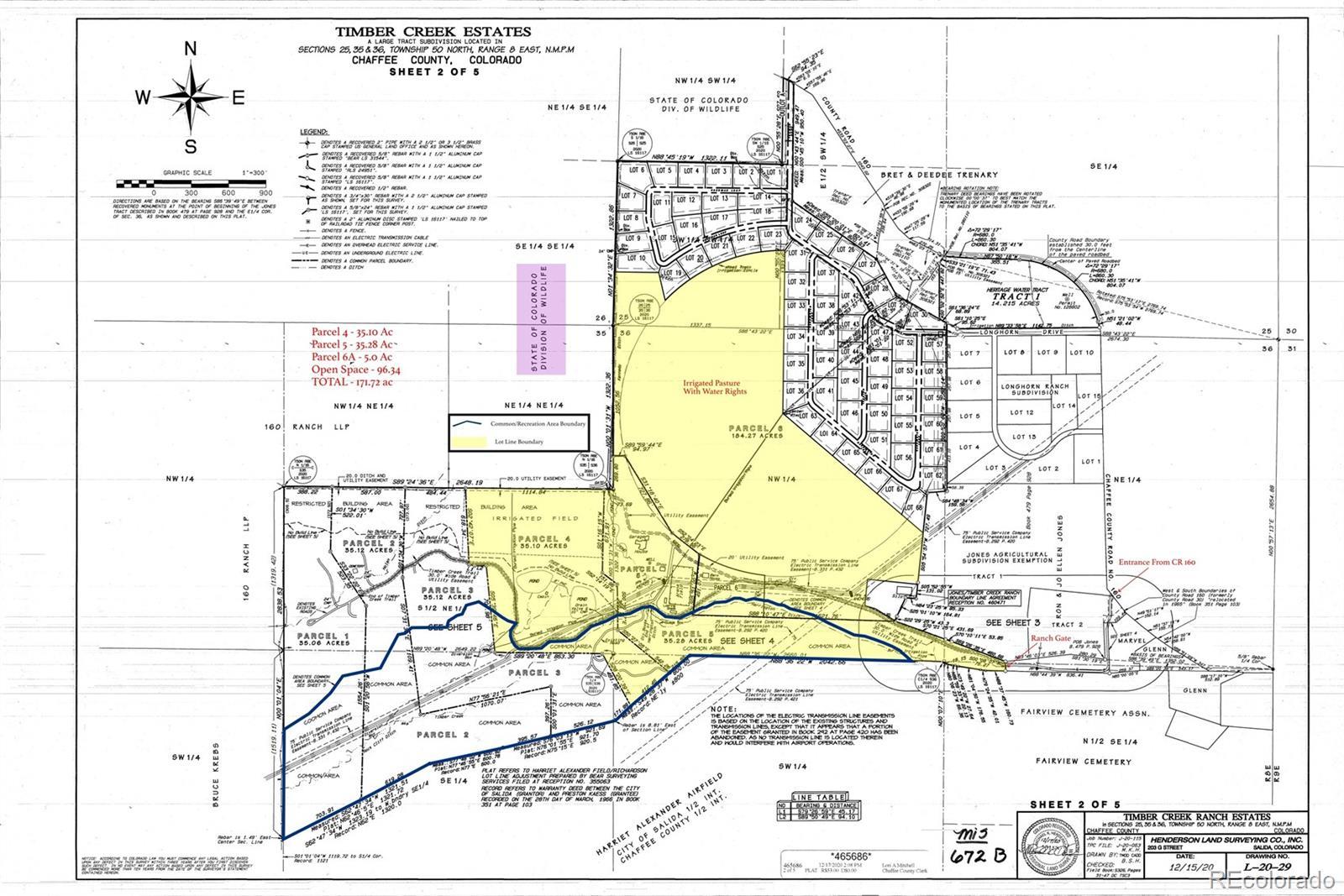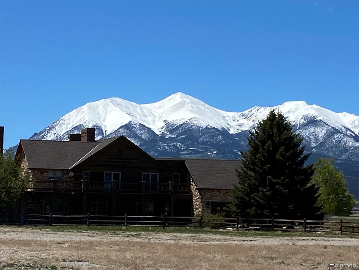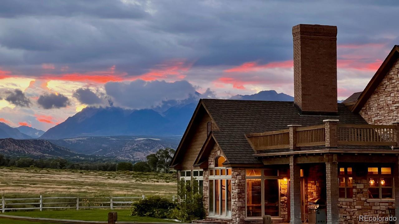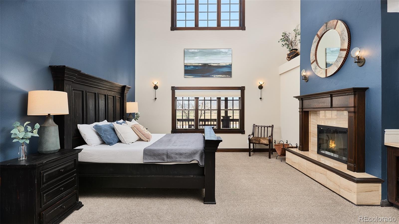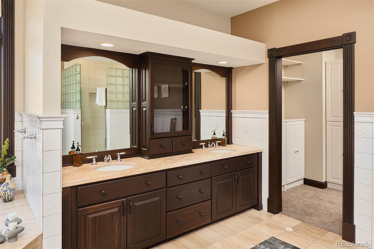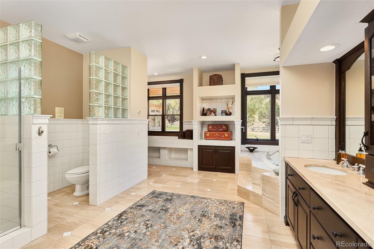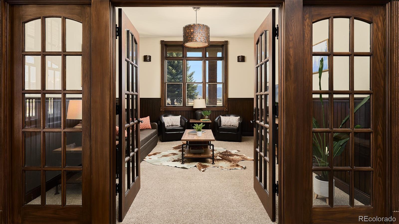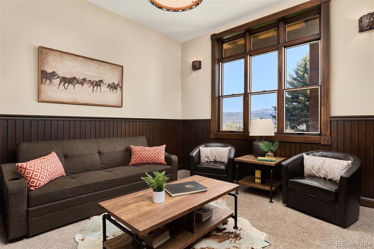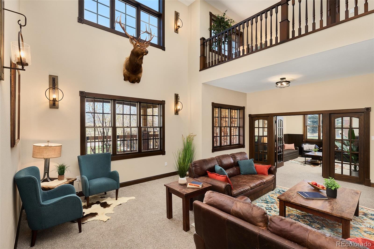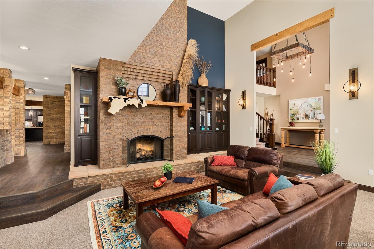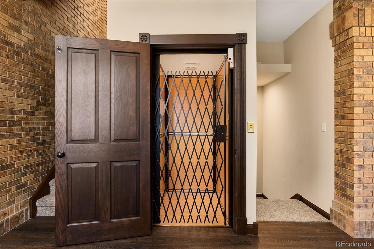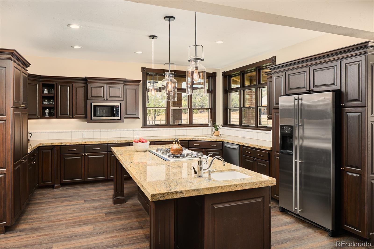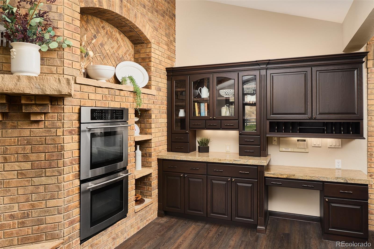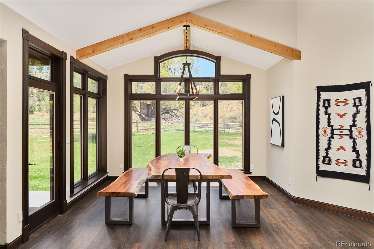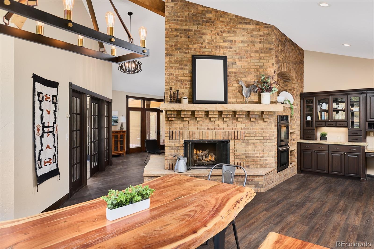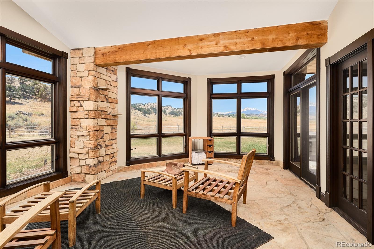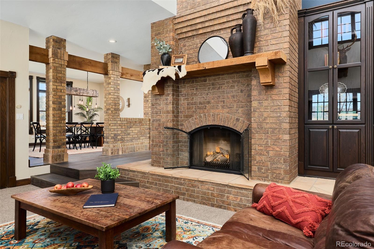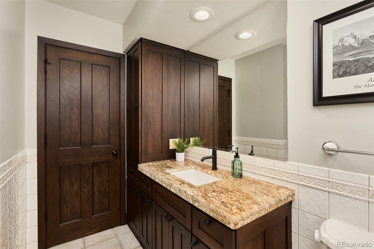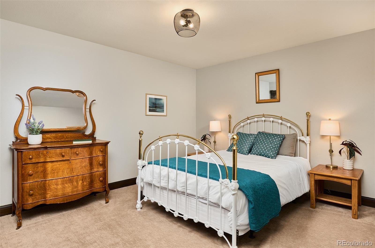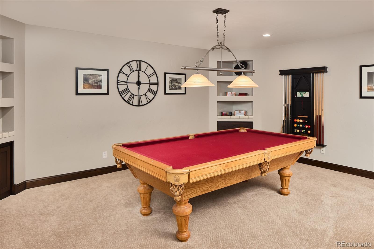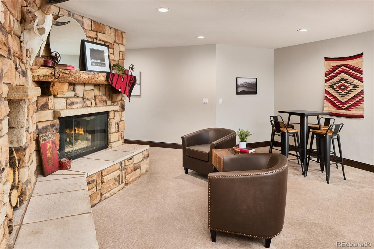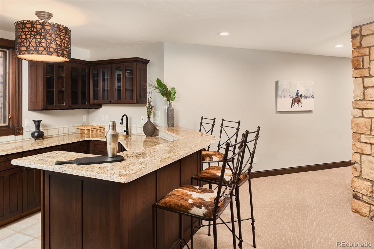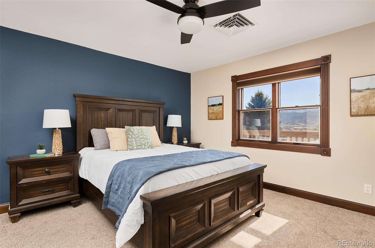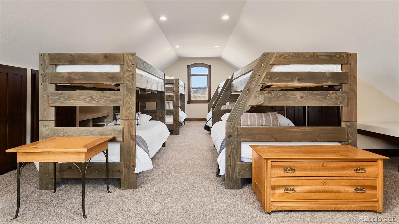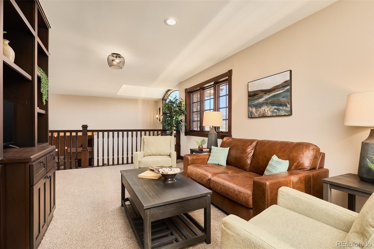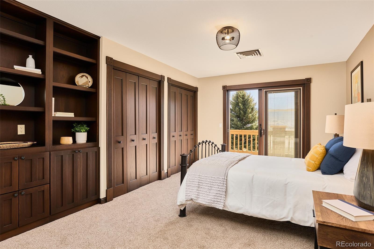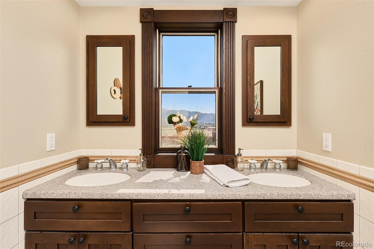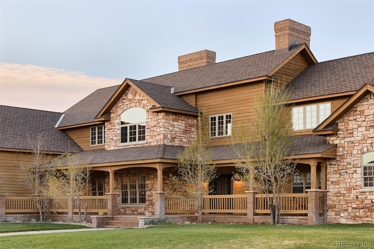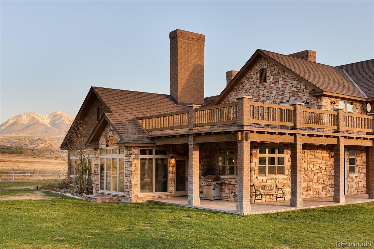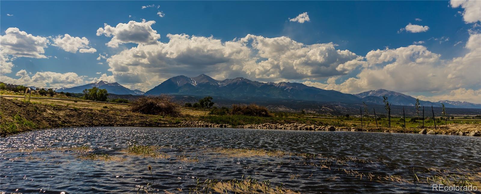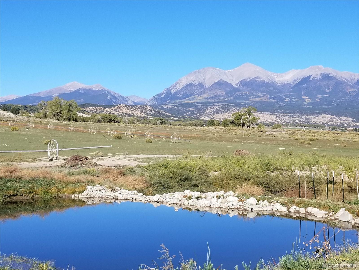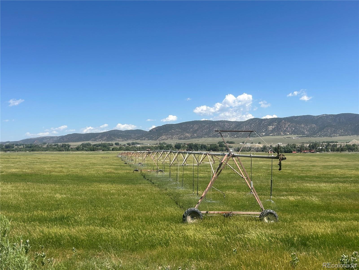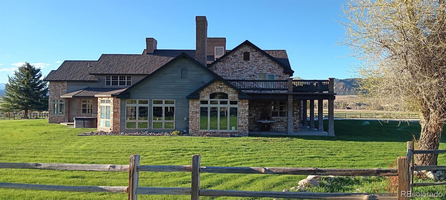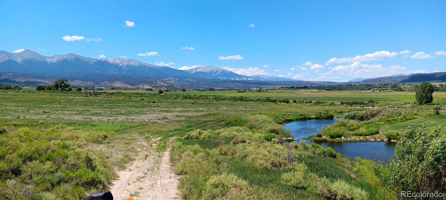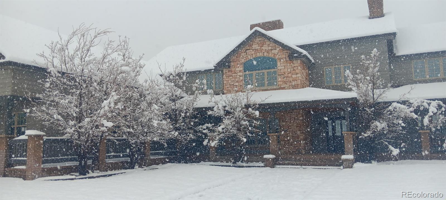Find us on...
Dashboard
- 5 Beds
- 4 Baths
- 8,010 Sqft
- 171.72 Acres
New Search X
8270 County Road 160
Unbelievable living! Over 170 acres less than 2 miles from downtown Salida but feels like you're deep in the country. Landowner hunting tags available for deer and elk. Large, custom home with elevator and all the amenities. Surrounded on 3 sides by private open space and State Wildlife area. Share over 100 acres of additional recreational space with Timber Creek running through the middle. Enjoy your three private, stocked ponds, spring/creek fed plus two large ponds on Lot 4. The absolute best views in the valley. Sit by the creek and watch sunsets that will bring you to tears. Hunt and fish on this property. Abundant trophy mule deer. Sizable trout in the creek and ponds. Includes a newly built bunkhouse with shop space (lots of elec. power for tools/equipment). Loafing sheds for animals/storage. Manicured grounds with two coded/remote controlled entry gates. There is no property anything like this near Salida. Truly one-of-a-kind. Borders no public roads. All furnishings included. Current STR income over $160,000/year. Licenses currently available. Supports 20 guests (new giant septic system). Includes lot 4 with 2 large ponds and Lot 6A with 1600 sf barn and 100 acre hayfield with excellent water rights. If this property fits your budget, have a look and fall in love.
Listing Office: Harder Real Estate and Development, LLC 
Essential Information
- MLS® #6519833
- Price$6,500,000
- Bedrooms5
- Bathrooms4.00
- Full Baths3
- Half Baths1
- Square Footage8,010
- Acres171.72
- Year Built1996
- TypeResidential
- Sub-TypeSingle Family Residence
- StyleMountain Contemporary
- StatusActive
Community Information
- Address8270 County Road 160
- SubdivisionTimber Creek Ranch Estates
- CitySalida
- CountyChaffee
- StateCO
- Zip Code81201
Amenities
- AmenitiesPark, Trail(s)
- Parking Spaces4
- # of Garages4
- ViewMeadow, Mountain(s), Water
- Is WaterfrontYes
Parking
220 Volts, Gravel, Finished Garage, Insulated Garage, Lighted, Oversized
Waterfront
Pond, River Front, Stream, Waterfront
Interior
- CoolingEvaporative Cooling
- FireplaceYes
- # of Fireplaces4
- StoriesThree Or More
Interior Features
Breakfast Bar, Built-in Features, Ceiling Fan(s), Central Vacuum, Eat-in Kitchen, Elevator, Entrance Foyer, Five Piece Bath, Granite Counters, High Ceilings, High Speed Internet, In-Law Floorplan, Kitchen Island, Open Floorplan, Primary Suite, Smart Thermostat, Smoke Free, Solid Surface Counters, Hot Tub, Vaulted Ceiling(s), Walk-In Closet(s), Wet Bar
Appliances
Bar Fridge, Convection Oven, Cooktop, Dishwasher, Disposal, Double Oven, Dryer, Freezer, Gas Water Heater, Microwave, Range Hood, Refrigerator, Self Cleaning Oven, Washer, Water Softener
Heating
Hot Water, Natural Gas, Radiant Floor
Fireplaces
Basement, Dining Room, Gas Log, Great Room, Living Room, Primary Bedroom
Exterior
- RoofComposition
- FoundationConcrete Perimeter
Exterior Features
Balcony, Garden, Gas Valve, Lighting, Private Yard, Smart Irrigation, Spa/Hot Tub, Water Feature
Lot Description
Borders Public Land, Ditch, Foothills, Irrigated, Landscaped, Many Trees, Meadow, Mountainous, Near Ski Area, Open Space, Secluded, Spring(s), Sprinklers In Front, Sprinklers In Rear, Suitable For Grazing
Windows
Bay Window(s), Double Pane Windows, Egress Windows, Skylight(s), Window Coverings, Window Treatments
School Information
- DistrictSalida R-32
- ElementaryLongfellow
- MiddleSalida
- HighSalida
Additional Information
- Date ListedApril 16th, 2025
- ZoningAgricultural
Listing Details
Harder Real Estate and Development, LLC
 Terms and Conditions: The content relating to real estate for sale in this Web site comes in part from the Internet Data eXchange ("IDX") program of METROLIST, INC., DBA RECOLORADO® Real estate listings held by brokers other than RE/MAX Professionals are marked with the IDX Logo. This information is being provided for the consumers personal, non-commercial use and may not be used for any other purpose. All information subject to change and should be independently verified.
Terms and Conditions: The content relating to real estate for sale in this Web site comes in part from the Internet Data eXchange ("IDX") program of METROLIST, INC., DBA RECOLORADO® Real estate listings held by brokers other than RE/MAX Professionals are marked with the IDX Logo. This information is being provided for the consumers personal, non-commercial use and may not be used for any other purpose. All information subject to change and should be independently verified.
Copyright 2026 METROLIST, INC., DBA RECOLORADO® -- All Rights Reserved 6455 S. Yosemite St., Suite 500 Greenwood Village, CO 80111 USA
Listing information last updated on February 9th, 2026 at 2:33pm MST.

