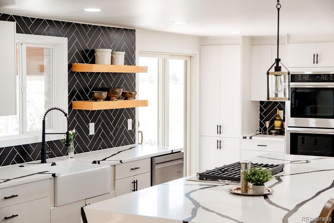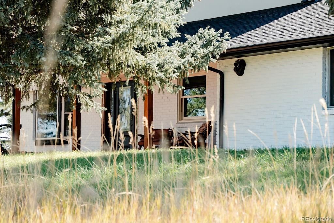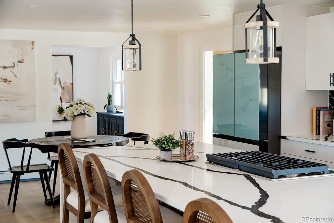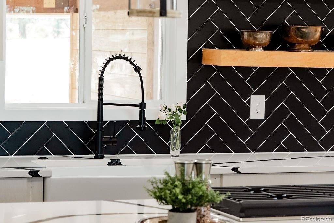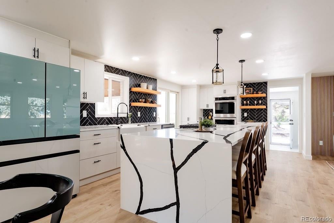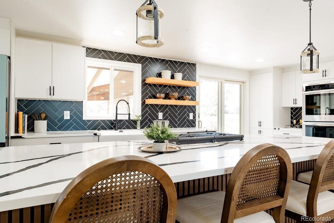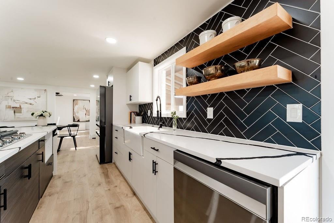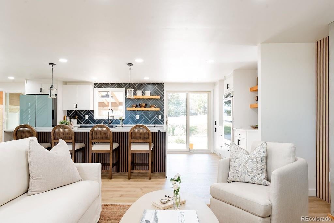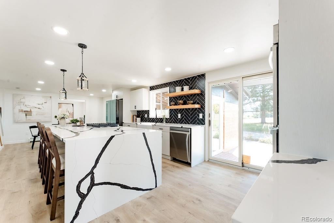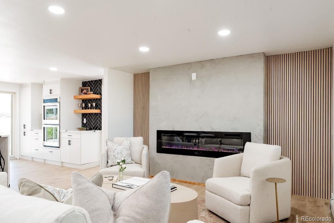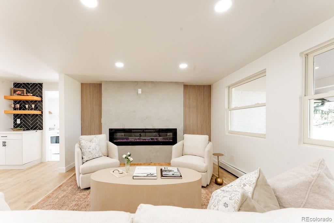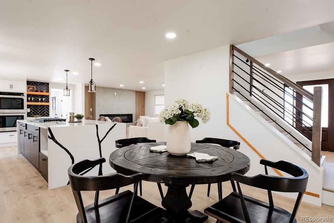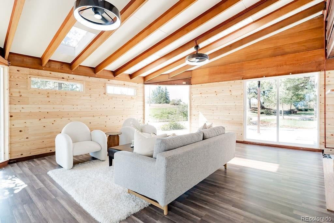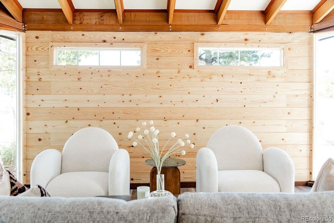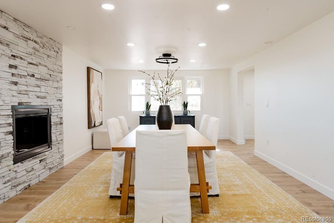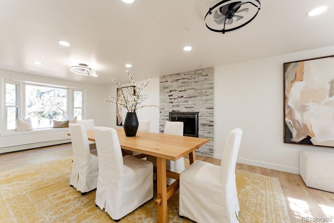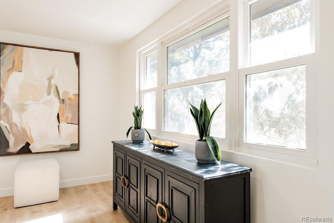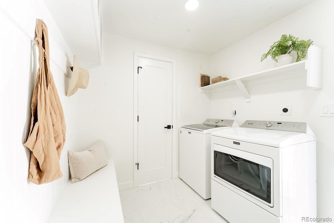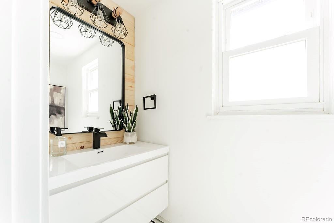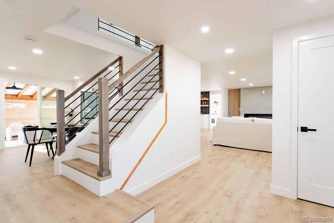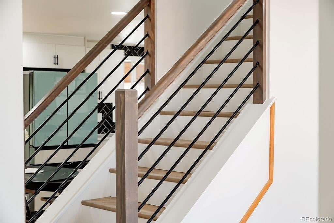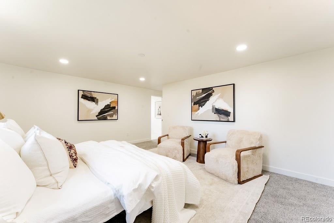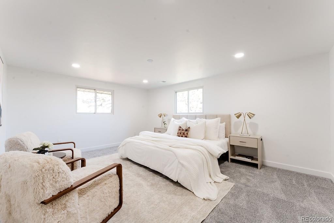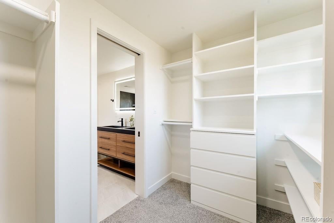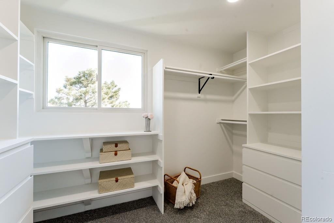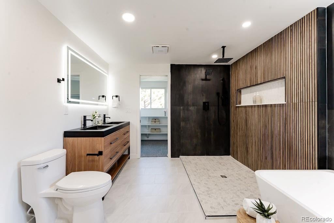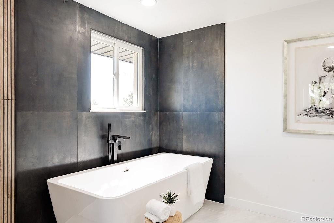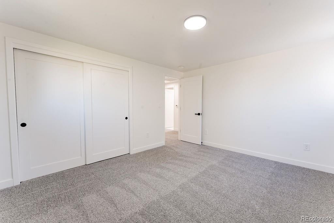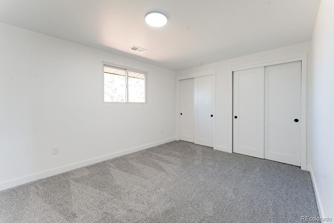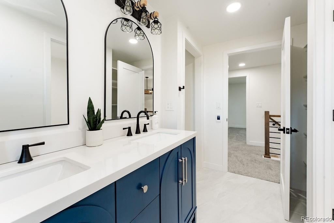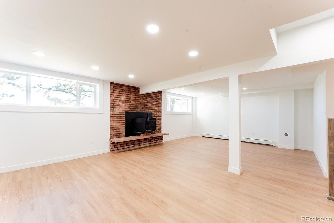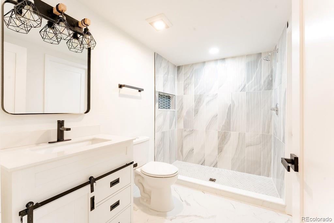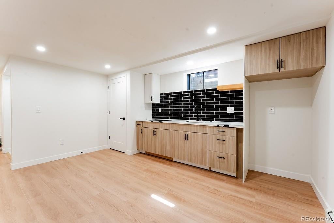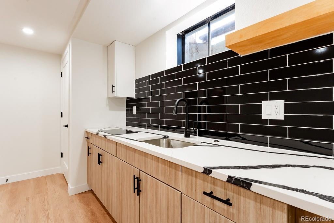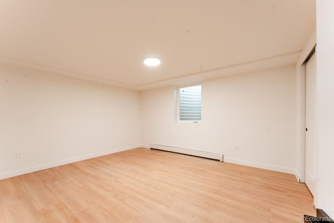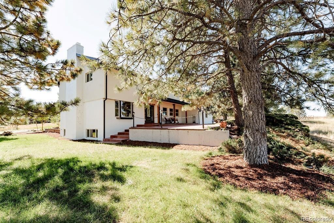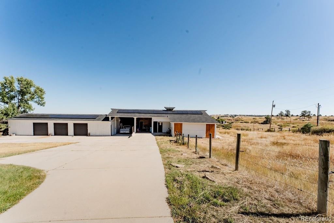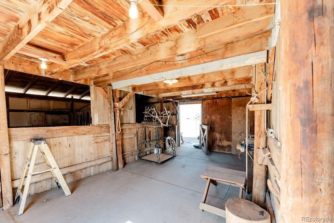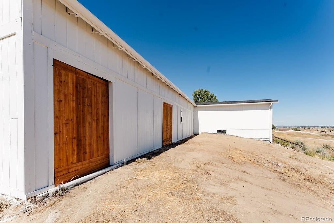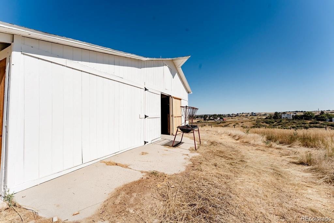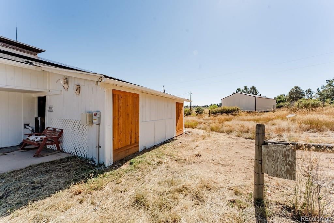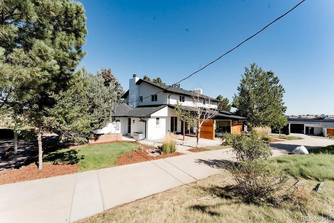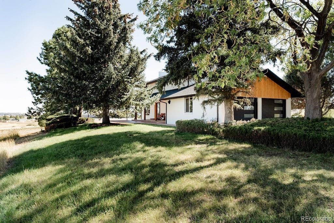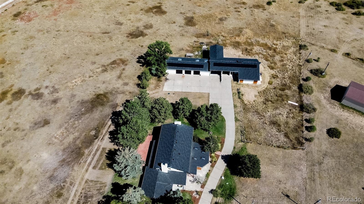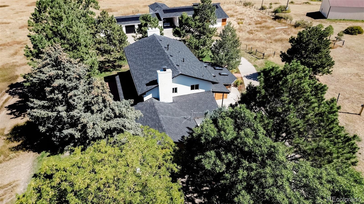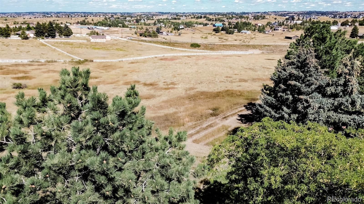Find us on...
Dashboard
- 5 Beds
- 4 Baths
- 3,598 Sqft
- 5 Acres
New Search X
7814 Village
This is a must see COMPLETE 2025 TRANSFORMATION. New floor plan, totally new kitchen and bathrooms, luxurious master suite, new wiring, flooring, doors, hardware, lights, windows, paint (exterior and interior) new roof and gutters. It is the perfect fusion of in-town convenience and rural freedom. The builder spared no expense in the transformation of this beautiful and timeless home. Recognizing the unique opportunity of combining a more mature neighborhood in a rural setting with the desire and comfort of modern living it became a deep commitment to give this special place a new birth for families to create a lifetime of memories. The gorgeous designer-inspired kitchen will breathe new life into the family chef with the spacious Calcuta Marquina granite center-island with gas cooktop, all new DTC soft close cabinetry, new stainless Samsung appliances, double ovens and microwave. There are Laundry Rooms on all 3 levels. Mother-in-law living with mini-kitchen in the lower level. The expansive shop/barn provides a world of different possibilities. 3 additional enclosed garage spaces with doors and 2 covered area for RV, boat or LQ trailer parking. A Shop, Tack room and 4 horse stalls are also located in the building.
Listing Office: Edge Real Estate 
Essential Information
- MLS® #6520596
- Price$1,190,000
- Bedrooms5
- Bathrooms4.00
- Full Baths2
- Half Baths1
- Square Footage3,598
- Acres5.00
- Year Built1969
- TypeResidential
- Sub-TypeSingle Family Residence
- StyleTraditional
- StatusActive
Community Information
- Address7814 Village
- SubdivisionHidden Village
- CityParker
- CountyDouglas
- StateCO
- Zip Code80134
Amenities
- Parking Spaces6
- ParkingConcrete
- # of Garages6
- ViewMountain(s)
Utilities
Electricity Connected, Natural Gas Connected
Interior
- CoolingAttic Fan
- FireplaceYes
- # of Fireplaces3
- StoriesTwo
Interior Features
Breakfast Bar, Eat-in Kitchen, Five Piece Bath, Granite Counters, Kitchen Island, Open Floorplan, Smoke Free, Walk-In Closet(s)
Appliances
Cooktop, Dishwasher, Disposal, Double Oven, Dryer, Microwave, Refrigerator, Self Cleaning Oven, Washer
Heating
Active Solar, Baseboard, Hot Water, Natural Gas, Pellet Stove, Wood
Fireplaces
Dining Room, Family Room, Free Standing, Great Room, Living Room, Pellet Stove, Wood Burning
Exterior
- WindowsDouble Pane Windows
- RoofComposition
- FoundationSlab
Exterior Features
Garden, Private Yard, Rain Gutters
Lot Description
Landscaped, Many Trees, Meadow, Sloped
School Information
- DistrictDouglas RE-1
- ElementaryMountain View
- MiddleSagewood
- HighPonderosa
Additional Information
- Date ListedSeptember 17th, 2025
Listing Details
 Edge Real Estate
Edge Real Estate
 Terms and Conditions: The content relating to real estate for sale in this Web site comes in part from the Internet Data eXchange ("IDX") program of METROLIST, INC., DBA RECOLORADO® Real estate listings held by brokers other than RE/MAX Professionals are marked with the IDX Logo. This information is being provided for the consumers personal, non-commercial use and may not be used for any other purpose. All information subject to change and should be independently verified.
Terms and Conditions: The content relating to real estate for sale in this Web site comes in part from the Internet Data eXchange ("IDX") program of METROLIST, INC., DBA RECOLORADO® Real estate listings held by brokers other than RE/MAX Professionals are marked with the IDX Logo. This information is being provided for the consumers personal, non-commercial use and may not be used for any other purpose. All information subject to change and should be independently verified.
Copyright 2025 METROLIST, INC., DBA RECOLORADO® -- All Rights Reserved 6455 S. Yosemite St., Suite 500 Greenwood Village, CO 80111 USA
Listing information last updated on December 10th, 2025 at 11:48pm MST.

