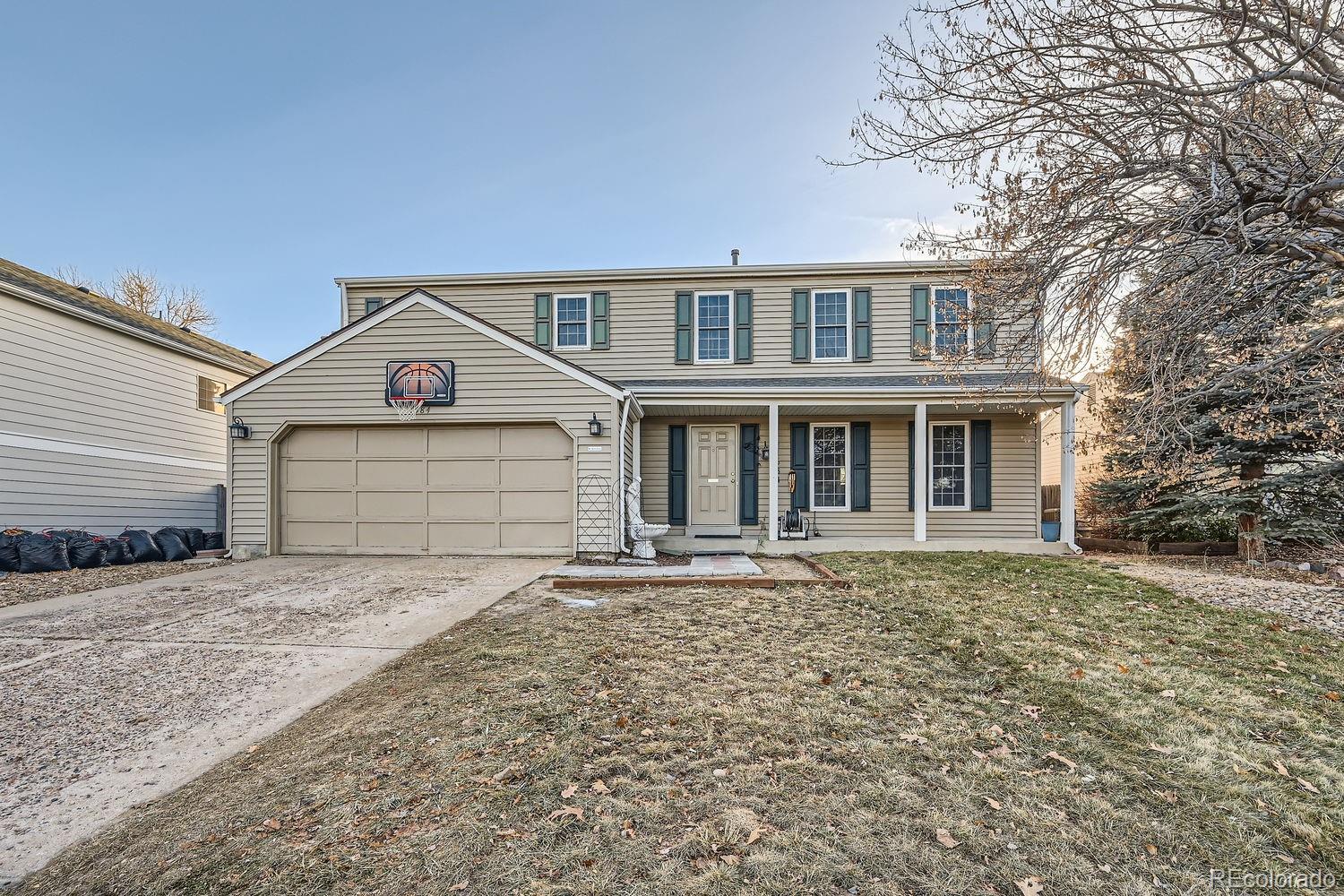Find us on...
Dashboard
- 4 Beds
- 3 Baths
- 3,188 Sqft
- .22 Acres
New Search X
1584 S Vaughn Circle
*Charming Two-Story Home in Chaddsford!** Check out this well-kept two-story home with over 3,000 square feet of living space. It's designed for family living with a comfortable layout that’s great for everyday life. Inside, you’ll find formal dining and living rooms, a large kitchen with big windows that let in natural light, plus a spacious family room that opens to a sunroom retreat, perfect for relaxing, and a finished basement ideal for movie nights or a man cave! The home has four upper-level bedrooms, including a huge primary suite with its own private deck and an en-suite bathroom. There are also three bathrooms overall, providing plenty of space for everyone. Enjoy features like central air conditioning, a double garage, newer modern flooring, a recently updated sewer line installed in 2019, and a new roof in 2025. The large backyard offers ample space for outdoor activities. Situated within walking distance to parks and just minutes from shopping and dining, this home is both convenient and inviting. **Don’t wait—schedule your private showing today!
Listing Office: Keller Williams Clients Choice Realty 
Essential Information
- MLS® #6521013
- Price$583,999
- Bedrooms4
- Bathrooms3.00
- Full Baths1
- Half Baths1
- Square Footage3,188
- Acres0.22
- Year Built1977
- TypeResidential
- Sub-TypeSingle Family Residence
- StyleContemporary
- StatusActive
Community Information
- Address1584 S Vaughn Circle
- SubdivisionChaddsford Village
- CityAurora
- CountyArapahoe
- StateCO
- Zip Code80012
Amenities
- Parking Spaces2
- # of Garages2
Interior
- HeatingForced Air
- CoolingCentral Air
- FireplaceYes
- # of Fireplaces1
- FireplacesFamily Room, Wood Burning
- StoriesTwo
Interior Features
Ceiling Fan(s), Eat-in Kitchen, Entrance Foyer, Laminate Counters, Pantry, Primary Suite, Smoke Free
Appliances
Convection Oven, Dishwasher, Disposal, Microwave, Refrigerator, Self Cleaning Oven
Exterior
- Exterior FeaturesPrivate Yard
- RoofComposition
School Information
- DistrictAdams-Arapahoe 28J
- ElementaryWheeling
- MiddleAurora Hills
- HighGateway
Additional Information
- Date ListedJanuary 6th, 2025
Listing Details
Keller Williams Clients Choice Realty
 Terms and Conditions: The content relating to real estate for sale in this Web site comes in part from the Internet Data eXchange ("IDX") program of METROLIST, INC., DBA RECOLORADO® Real estate listings held by brokers other than RE/MAX Professionals are marked with the IDX Logo. This information is being provided for the consumers personal, non-commercial use and may not be used for any other purpose. All information subject to change and should be independently verified.
Terms and Conditions: The content relating to real estate for sale in this Web site comes in part from the Internet Data eXchange ("IDX") program of METROLIST, INC., DBA RECOLORADO® Real estate listings held by brokers other than RE/MAX Professionals are marked with the IDX Logo. This information is being provided for the consumers personal, non-commercial use and may not be used for any other purpose. All information subject to change and should be independently verified.
Copyright 2025 METROLIST, INC., DBA RECOLORADO® -- All Rights Reserved 6455 S. Yosemite St., Suite 500 Greenwood Village, CO 80111 USA
Listing information last updated on July 7th, 2025 at 3:34pm MDT.


































