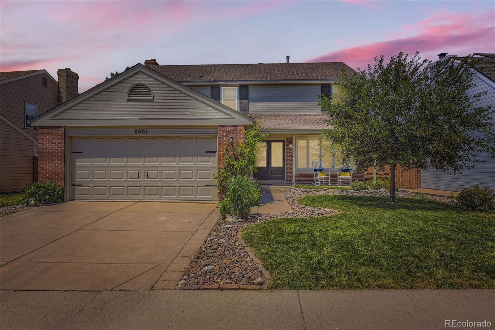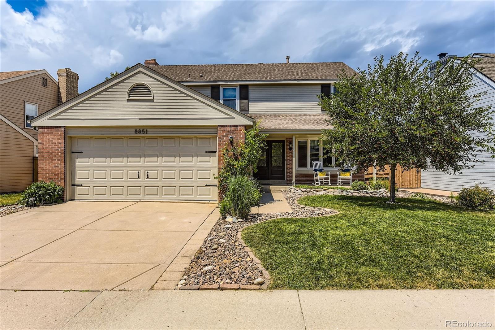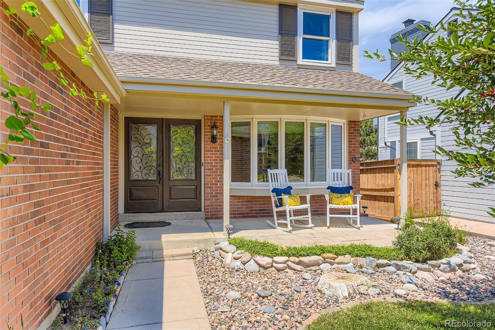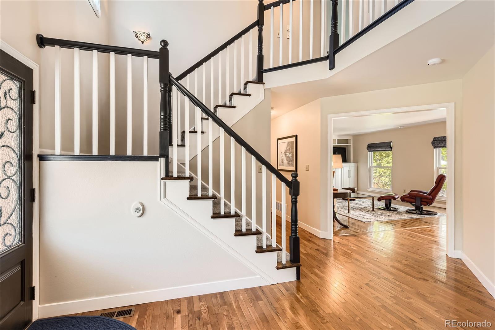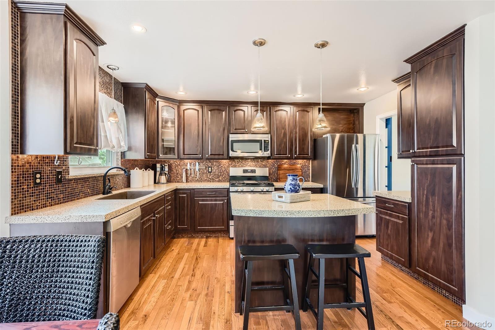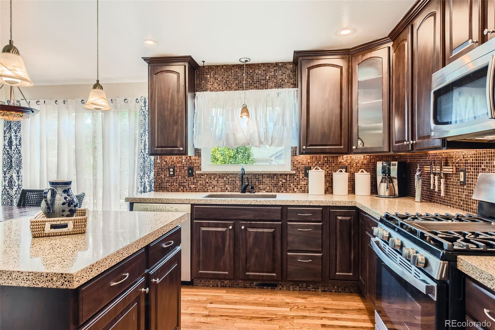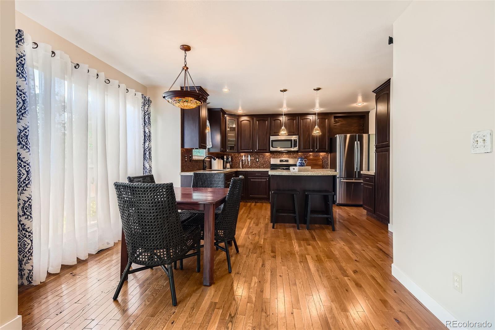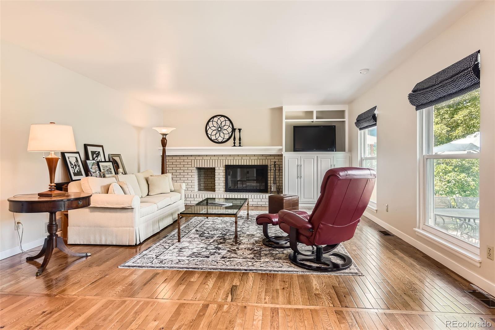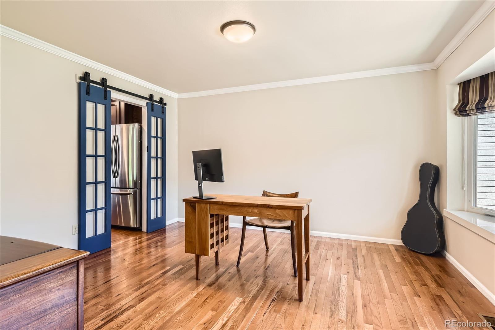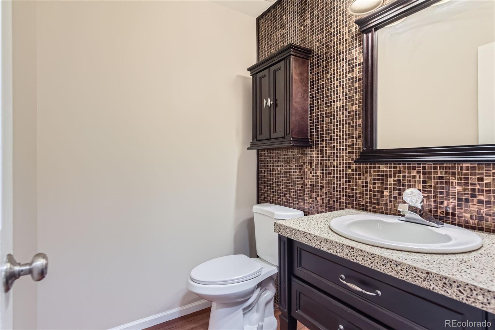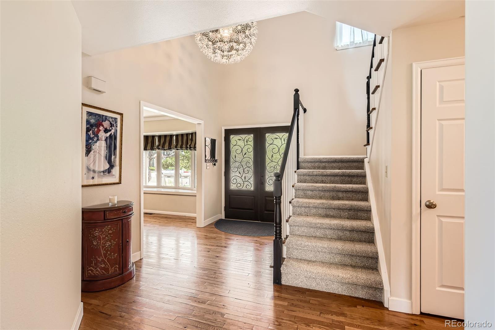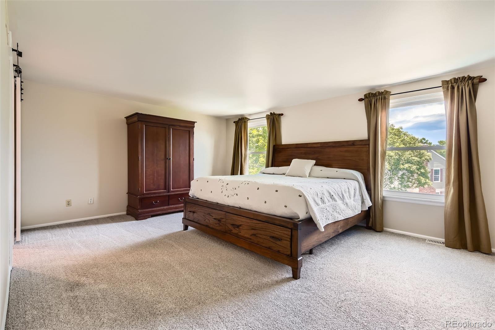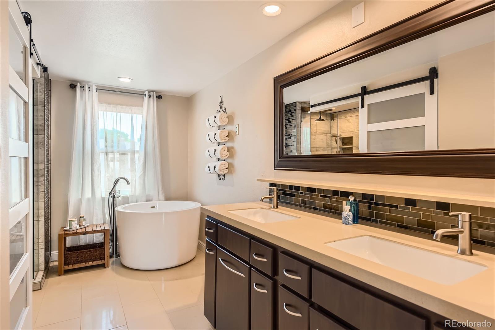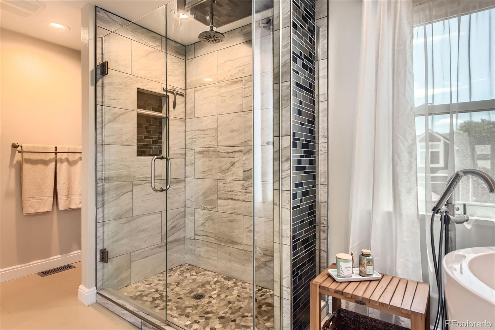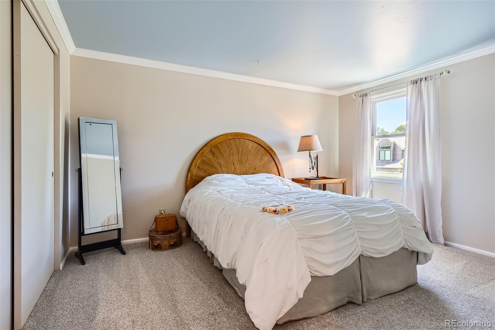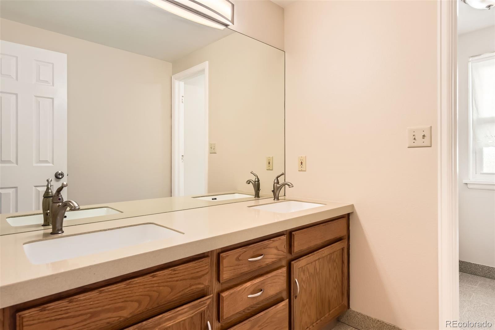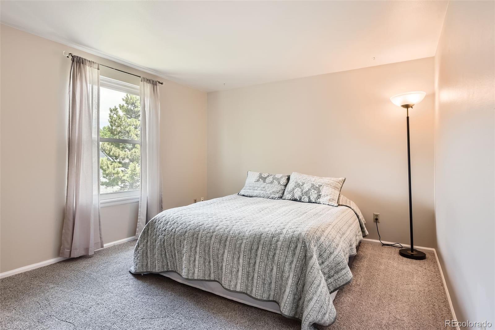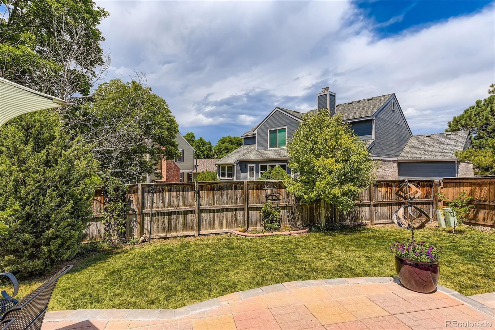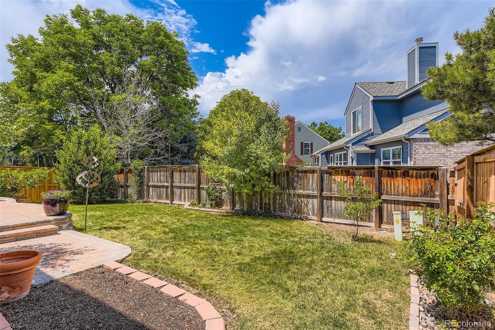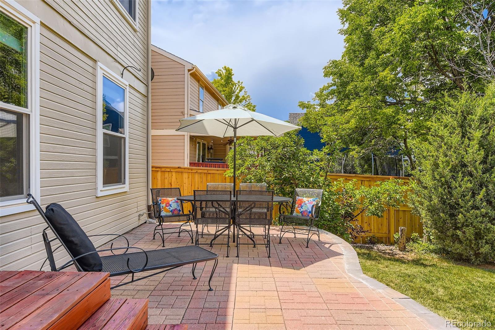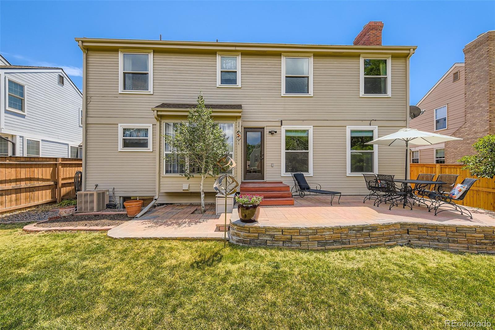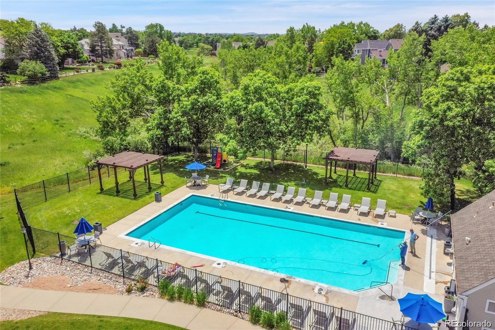Find us on...
Dashboard
- 3 Beds
- 3 Baths
- 2,121 Sqft
- .1 Acres
New Search X
8851 Sundrop Way
BRING ALL OFFERS!! MOTIVATED!!! SELLER OFFERING GENEROUS CONSESSION! Welcome to this classic two-story home located in coveted Timberline Ridge neighborhood in Highlands Ranch. This beautifully updated home offers timeless curb appeal & a comfortable, traditional layout that is both warm & inviting. The main level features an updated kitchen with SS appliances, durable recycled glass counters & an eat in space overlooking the spacious family room with wood burning fireplace & built-ins. The dining room with a large bay window has loads of natural light and is plenty big for family gatherings. A convenient main floor laundry/mud room & powder bath complete the main floor. Upstairs, you will find the primary bedroom with just the right amount of space & 5-piece ensuite that includes an incredible walk-in closet, heated floors, a Japanese soaking tub & large shower. The other 2 bedrooms are huge! The secondary bath is perfect for kids or guests. The unfinished basement is great for storage & offers a blank slate to create additional living space, a guest suite, or game room—whatever suits your lifestyle. Step outside to your private backyard perfect for relaxing or entertaining. This house truly combines the best of both indoor & outdoor living. Beyond the yard there’s even more amenities just steps away. The Timberline Ridge neighborhood is known for its community feel, top-rated schools, & an abundance of activities for all ages, from the private neighborhood pool, parks & playgrounds to walking trails in the open space & fun, neighborhood events…& don’t forget, the HRCA gives you access to 4 state-of-the art rec centers. Solar panels on roof. Please see info under Supplements. Quick & Easy Access to highways, restaurants and shopping. BRAND NEW ROOF & GUTTERS,GARAGE DOOR, CARPET, INTERIOR PAINT, EXTERIOR PAINT, NEWER WATER HEATER,FANTASTIC LAYOUT, FANTASTIC NEIGHBORHOOD! It would be hard to find a house this great in this location at this price! Welcome Home!
Listing Office: Keller Williams Real Estate LLC 
Essential Information
- MLS® #6529000
- Price$675,000
- Bedrooms3
- Bathrooms3.00
- Full Baths1
- Half Baths1
- Square Footage2,121
- Acres0.10
- Year Built1990
- TypeResidential
- Sub-TypeSingle Family Residence
- StyleTraditional
- StatusPending
Community Information
- Address8851 Sundrop Way
- SubdivisionTimberline Ridge
- CityHighlands Ranch
- CountyDouglas
- StateCO
- Zip Code80126
Amenities
- Parking Spaces2
- ParkingConcrete
- # of Garages2
Amenities
Fitness Center, Park, Playground, Pool, Tennis Court(s), Trail(s)
Utilities
Cable Available, Electricity Available, Electricity Connected
Interior
- HeatingForced Air
- CoolingAttic Fan, Central Air
- FireplaceYes
- # of Fireplaces1
- FireplacesFamily Room
- StoriesTwo
Interior Features
Built-in Features, Ceiling Fan(s), Eat-in Kitchen, Entrance Foyer, Five Piece Bath, Kitchen Island, Open Floorplan, Pantry, Primary Suite, Walk-In Closet(s)
Exterior
- Exterior FeaturesPrivate Yard
- RoofComposition
- FoundationStructural
Lot Description
Cul-De-Sac, Sprinklers In Front, Sprinklers In Rear
Windows
Triple Pane Windows, Window Coverings, Window Treatments
School Information
- DistrictDouglas RE-1
- ElementarySand Creek
- MiddleMountain Ridge
- HighMountain Vista
Additional Information
- Date ListedJuly 17th, 2025
- ZoningPDU
Listing Details
Keller Williams Real Estate LLC
 Terms and Conditions: The content relating to real estate for sale in this Web site comes in part from the Internet Data eXchange ("IDX") program of METROLIST, INC., DBA RECOLORADO® Real estate listings held by brokers other than RE/MAX Professionals are marked with the IDX Logo. This information is being provided for the consumers personal, non-commercial use and may not be used for any other purpose. All information subject to change and should be independently verified.
Terms and Conditions: The content relating to real estate for sale in this Web site comes in part from the Internet Data eXchange ("IDX") program of METROLIST, INC., DBA RECOLORADO® Real estate listings held by brokers other than RE/MAX Professionals are marked with the IDX Logo. This information is being provided for the consumers personal, non-commercial use and may not be used for any other purpose. All information subject to change and should be independently verified.
Copyright 2025 METROLIST, INC., DBA RECOLORADO® -- All Rights Reserved 6455 S. Yosemite St., Suite 500 Greenwood Village, CO 80111 USA
Listing information last updated on October 28th, 2025 at 5:48am MDT.

