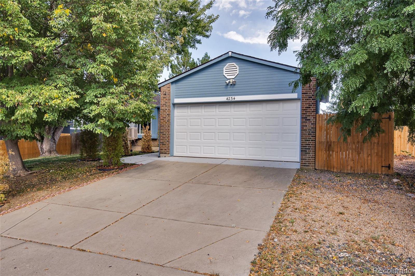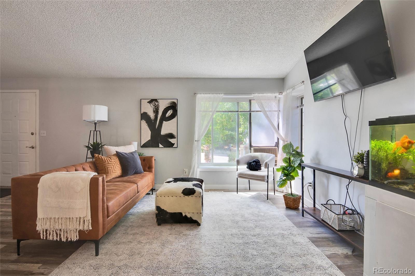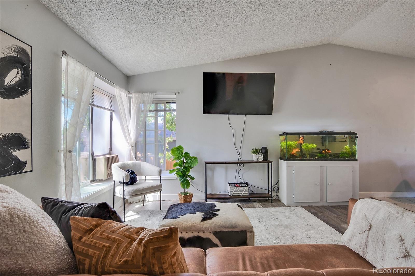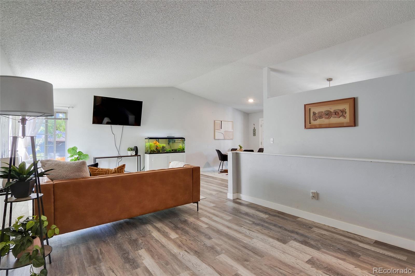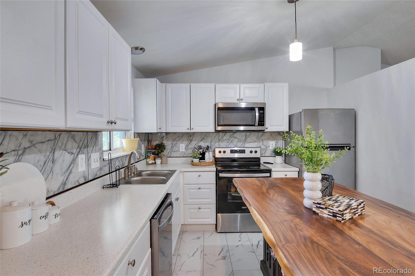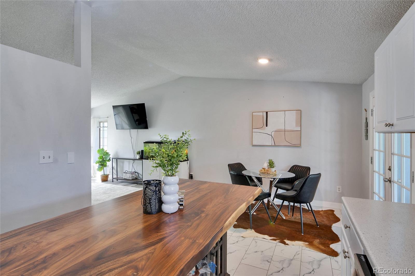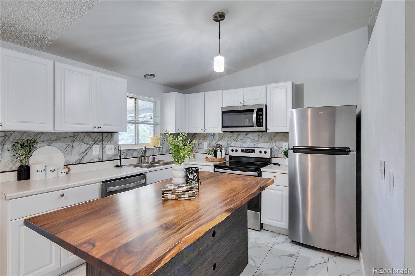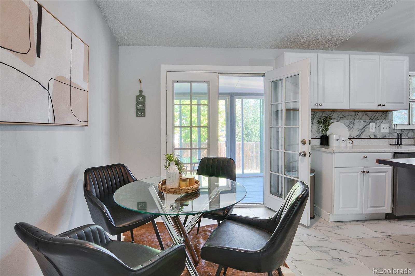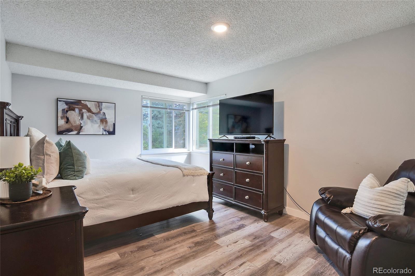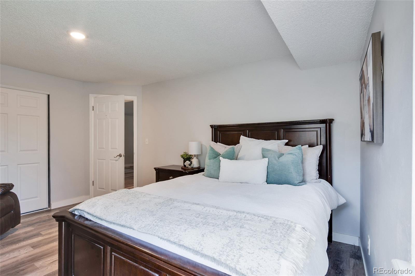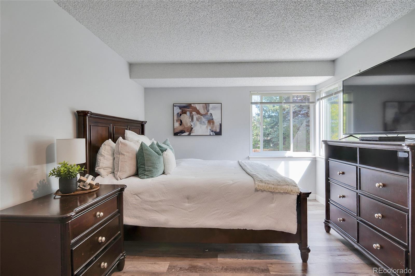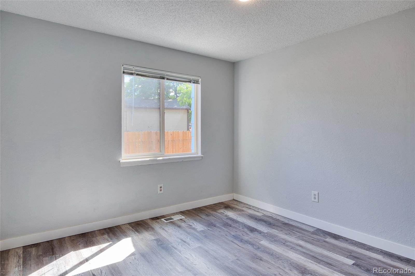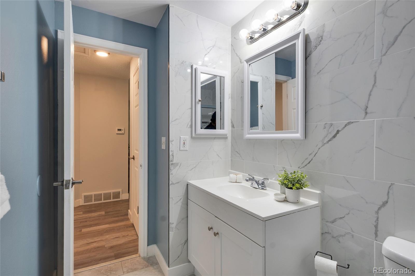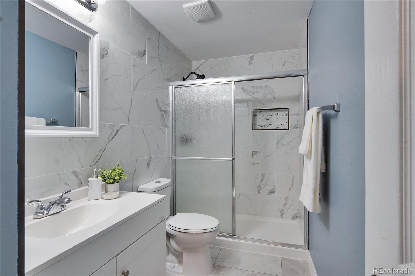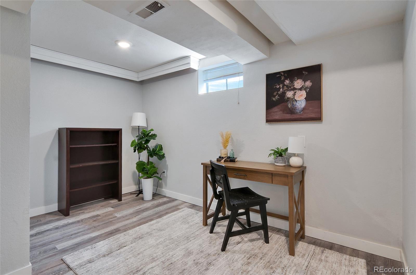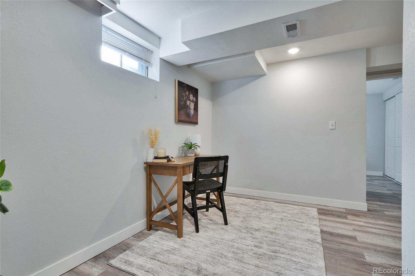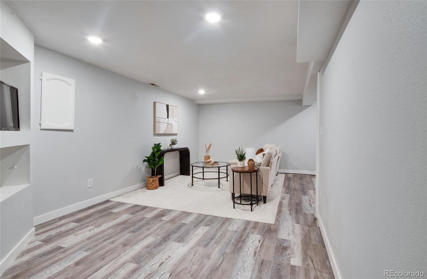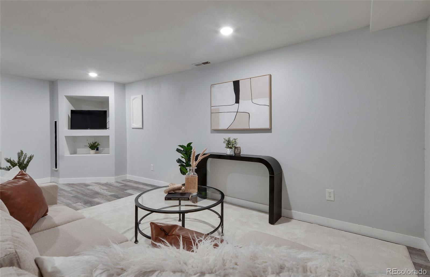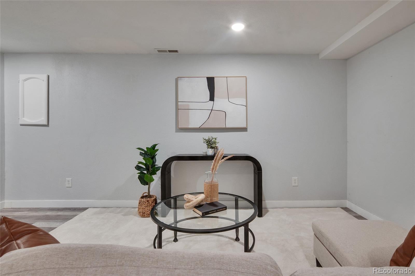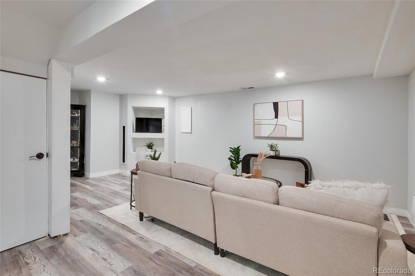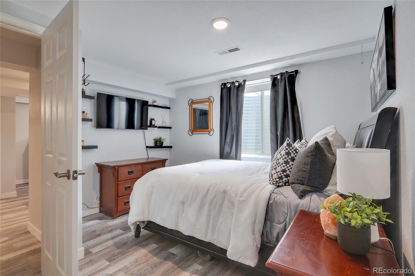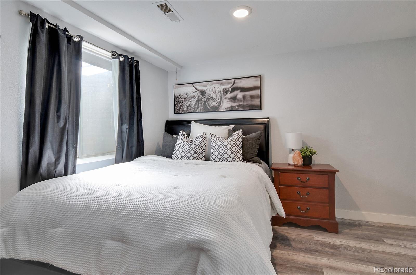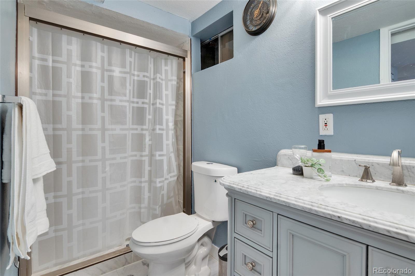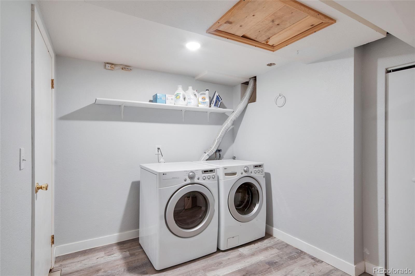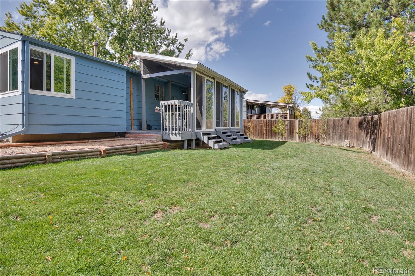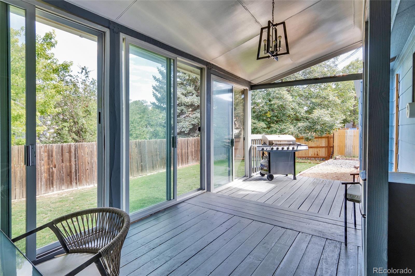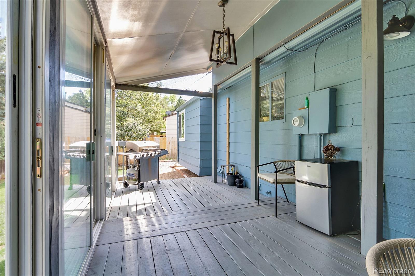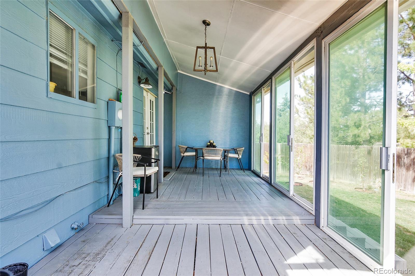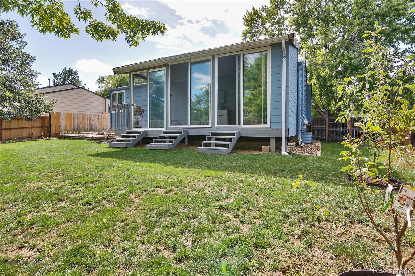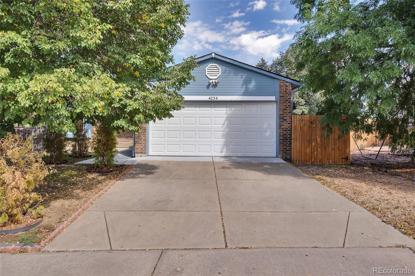Find us on...
Dashboard
- 3 Beds
- 2 Baths
- 1,888 Sqft
- .15 Acres
New Search X
4234 S Bahama Street
Welcome home to this beautifully refreshed residence in the Highpoint neighborhood of Aurora. 3 bedrooms, 2 bathrooms, and nearly 1,900 finished square feet, this move-in-ready gem blends comfort, style, and everyday functionality. The open main-level layout features vaulted ceilings, an inviting living room, and a modernized kitchen with quality appliances, a center island, and seamless flow into the dining and living spaces, perfect for entertaining or casual nights in. A bright sunroom expands the living area, ideal for morning coffee, a cozy reading nook, or year-round relaxation. Downstairs, the finished basement provides a versatile second living area, guest suite, or home office with its own full bath. Upstairs, the bedrooms are spacious and full of natural light. Step outside to enjoy a private backyard retreat complete with newly planted fruit trees, garden space, and a patio for outdoor dining and entertaining. Located within the Cherry Creek School District, this home offers quick access to parks, trails, shopping, dining, and major commuter routes, combining peaceful neighborhood living with urban convenience.
Listing Office: Compass - Denver 
Essential Information
- MLS® #6529361
- Price$469,900
- Bedrooms3
- Bathrooms2.00
- Full Baths2
- Square Footage1,888
- Acres0.15
- Year Built1983
- TypeResidential
- Sub-TypeSingle Family Residence
- StatusPending
Community Information
- Address4234 S Bahama Street
- SubdivisionHighpoint
- CityAurora
- CountyArapahoe
- StateCO
- Zip Code80013
Amenities
- Parking Spaces2
- # of Garages2
Interior
- HeatingForced Air
- CoolingAir Conditioning-Room
- StoriesOne
Interior Features
Breakfast Bar, Ceiling Fan(s), Eat-in Kitchen, High Ceilings, Kitchen Island, Laminate Counters, Open Floorplan, Vaulted Ceiling(s)
Appliances
Dishwasher, Disposal, Dryer, Microwave, Oven, Range, Refrigerator, Washer
Exterior
- Exterior FeaturesPrivate Yard
- Lot DescriptionLevel
- RoofComposition
Windows
Double Pane Windows, Window Coverings
School Information
- DistrictCherry Creek 5
- ElementarySummit
- MiddleHorizon
- HighEaglecrest
Additional Information
- Date ListedOctober 6th, 2025
Listing Details
 Compass - Denver
Compass - Denver
 Terms and Conditions: The content relating to real estate for sale in this Web site comes in part from the Internet Data eXchange ("IDX") program of METROLIST, INC., DBA RECOLORADO® Real estate listings held by brokers other than RE/MAX Professionals are marked with the IDX Logo. This information is being provided for the consumers personal, non-commercial use and may not be used for any other purpose. All information subject to change and should be independently verified.
Terms and Conditions: The content relating to real estate for sale in this Web site comes in part from the Internet Data eXchange ("IDX") program of METROLIST, INC., DBA RECOLORADO® Real estate listings held by brokers other than RE/MAX Professionals are marked with the IDX Logo. This information is being provided for the consumers personal, non-commercial use and may not be used for any other purpose. All information subject to change and should be independently verified.
Copyright 2026 METROLIST, INC., DBA RECOLORADO® -- All Rights Reserved 6455 S. Yosemite St., Suite 500 Greenwood Village, CO 80111 USA
Listing information last updated on February 9th, 2026 at 9:03pm MST.

