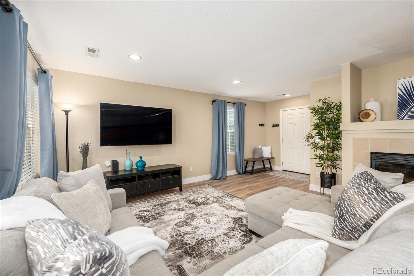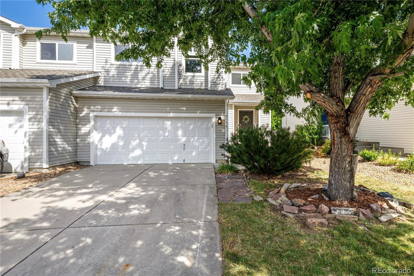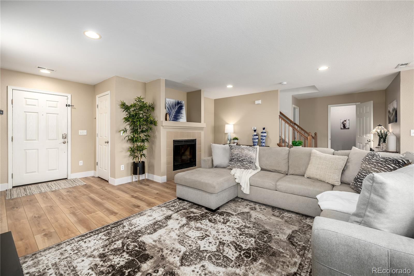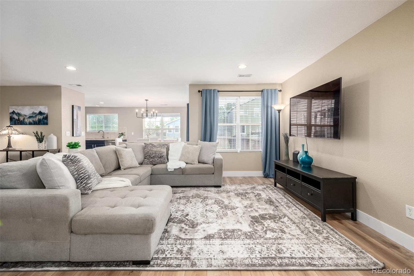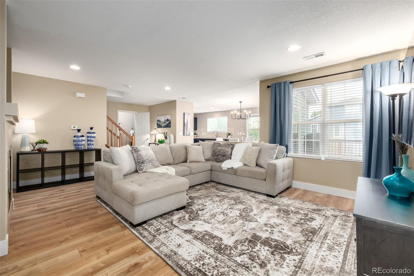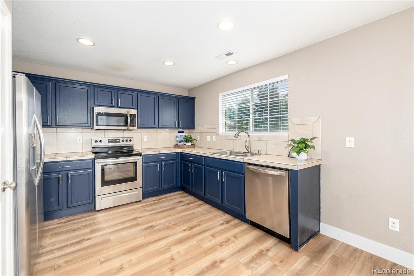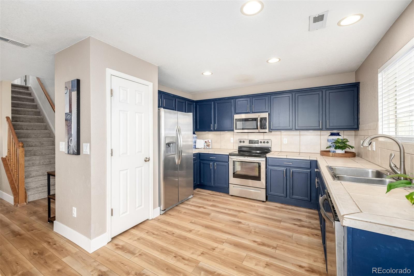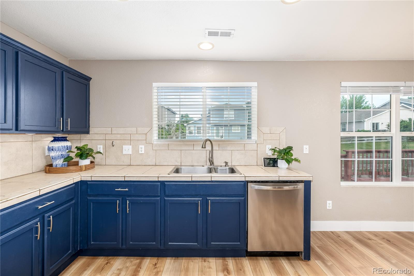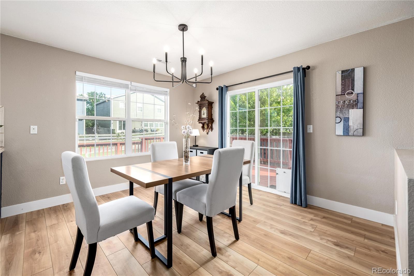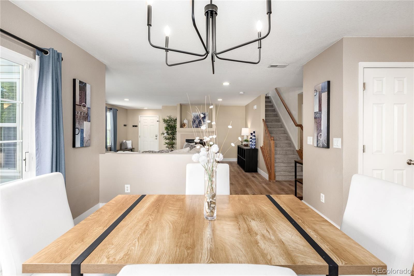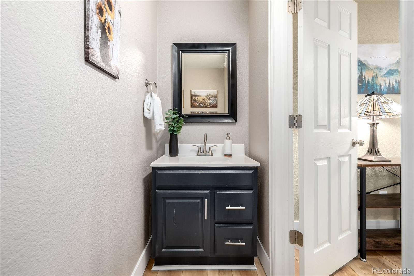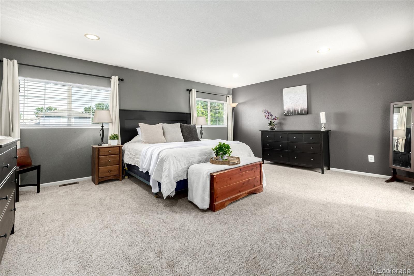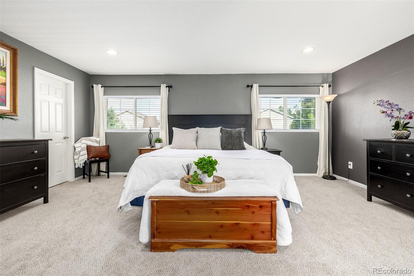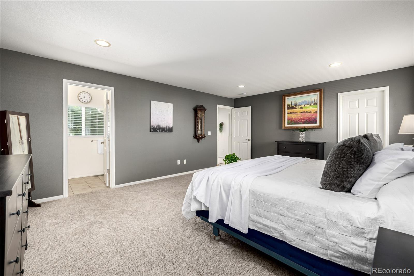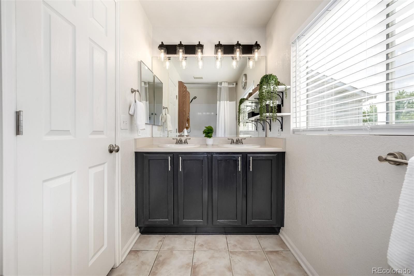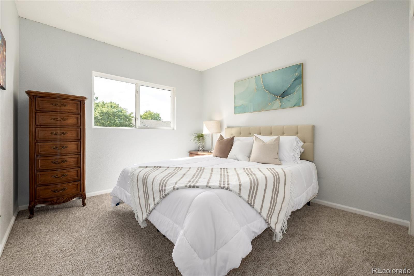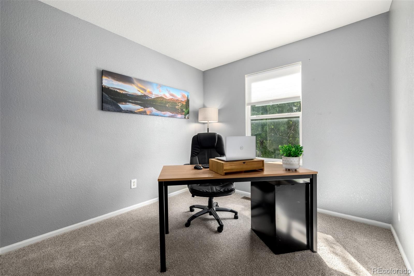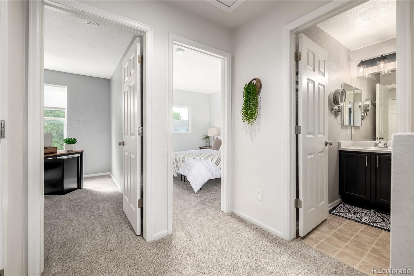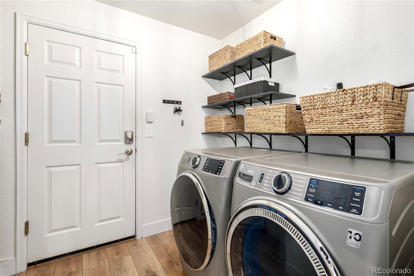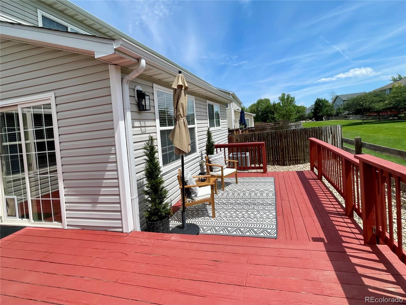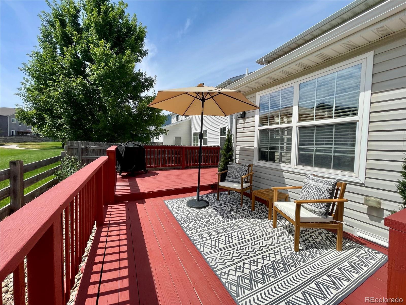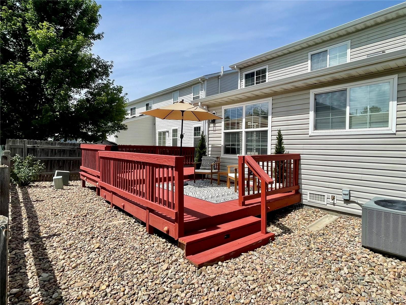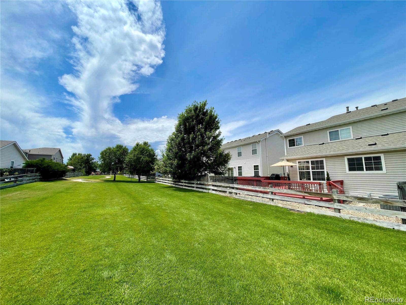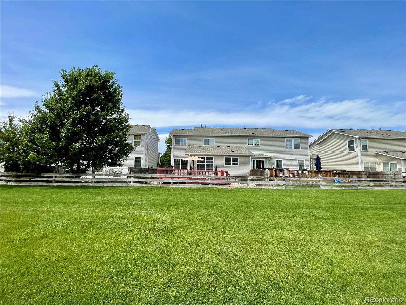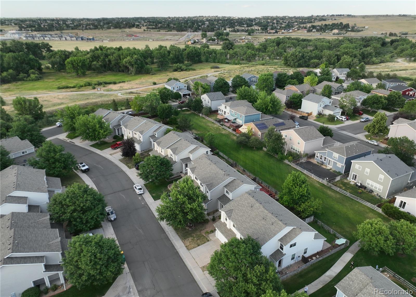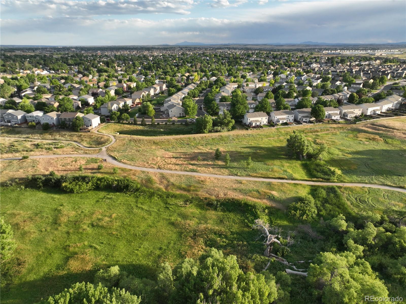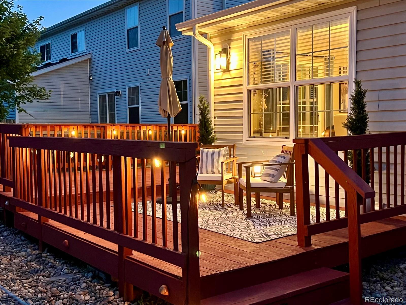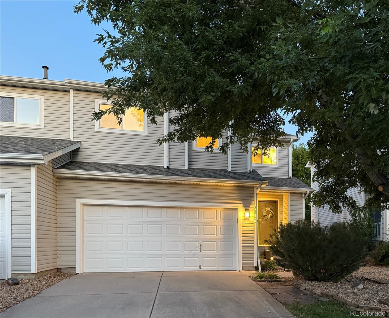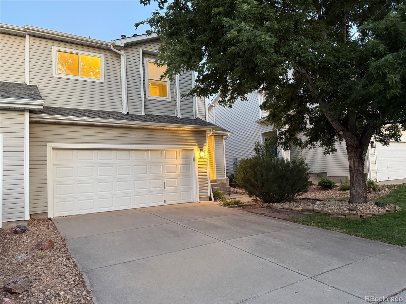Find us on...
Dashboard
- 3 Beds
- 3 Baths
- 1,664 Sqft
- .07 Acres
New Search X
8136 S Memphis Way
You can get a permanent interest rate buydown on this home!! Book your private tour now on this clean and move-in ready 3 bedroom, 3 bathroom with an attached 2 car garage townhome! Discover a serene open floor plan with loads of natural light, modern fixtures, recessed lighting, new high-end LVP flooring and a cozy gas fireplace for relaxing evenings. The beautiful kitchen comes with ample wood cabinetry with undermount lighting, plenty of counter space, newer stainless steel appliances and a pantry. This dining room is perfect for large gatherings or if you're hosting holiday dinners! You'll also find a convenient half-bathroom and a spacious laundry room complete with built-in shelves and space for extra storage. Upstairs you'll enjoy new plush carpeting throughout the bedrooms for added comfort. There's a massive primary bedroom that showcases an extra large walk-in closet and a shower/tub en-suite with a double sink vanity. Down the hall are two-well sized bedrooms and a full hall bathroom. Unwind at the end of a long day in the fenced-in backyard with fresh low maintenance landscaping and a large refinished wrap around deck perfect for entertaining or quiet evenings that overlooks the greenbelt. You'll love the major updates to this home, including a high-efficiency water heater, new roof/gutters and siding, newly poured concrete at entryway and a whole house water softener filtration system. You can see the Cherry Creek trail from your back deck which offers an excellent open space for walking, biking, exercise, and more!
Listing Office: West and Main Homes Inc 
Essential Information
- MLS® #6530052
- Price$475,000
- Bedrooms3
- Bathrooms3.00
- Full Baths2
- Half Baths1
- Square Footage1,664
- Acres0.07
- Year Built2002
- TypeResidential
- Sub-TypeSingle Family Residence
- StyleTraditional
- StatusPending
Community Information
- Address8136 S Memphis Way
- SubdivisionSouthcreek
- CityEnglewood
- CountyArapahoe
- StateCO
- Zip Code80112
Amenities
- AmenitiesPark, Playground, Trail(s)
- Parking Spaces2
- # of Garages2
Utilities
Cable Available, Electricity Available, Natural Gas Available, Phone Available
Parking
Concrete, Dry Walled, Finished Garage, Insulated Garage, Lighted
Interior
- HeatingForced Air
- CoolingCentral Air
- FireplaceYes
- # of Fireplaces1
- FireplacesGas, Living Room
- StoriesTwo
Interior Features
Eat-in Kitchen, High Speed Internet, Open Floorplan, Pantry, Primary Suite, Smoke Free, Walk-In Closet(s)
Appliances
Dishwasher, Disposal, Microwave, Range, Refrigerator, Self Cleaning Oven, Water Softener
Exterior
- Exterior FeaturesPrivate Yard, Rain Gutters
- RoofComposition
Lot Description
Greenbelt, Level, Sprinklers In Front
Windows
Double Pane Windows, Window Coverings, Window Treatments
School Information
- DistrictCherry Creek 5
- ElementaryRed Hawk Ridge
- MiddleLiberty
- HighGrandview
Additional Information
- Date ListedJuly 10th, 2025
Listing Details
 West and Main Homes Inc
West and Main Homes Inc
 Terms and Conditions: The content relating to real estate for sale in this Web site comes in part from the Internet Data eXchange ("IDX") program of METROLIST, INC., DBA RECOLORADO® Real estate listings held by brokers other than RE/MAX Professionals are marked with the IDX Logo. This information is being provided for the consumers personal, non-commercial use and may not be used for any other purpose. All information subject to change and should be independently verified.
Terms and Conditions: The content relating to real estate for sale in this Web site comes in part from the Internet Data eXchange ("IDX") program of METROLIST, INC., DBA RECOLORADO® Real estate listings held by brokers other than RE/MAX Professionals are marked with the IDX Logo. This information is being provided for the consumers personal, non-commercial use and may not be used for any other purpose. All information subject to change and should be independently verified.
Copyright 2025 METROLIST, INC., DBA RECOLORADO® -- All Rights Reserved 6455 S. Yosemite St., Suite 500 Greenwood Village, CO 80111 USA
Listing information last updated on November 9th, 2025 at 9:19pm MST.

