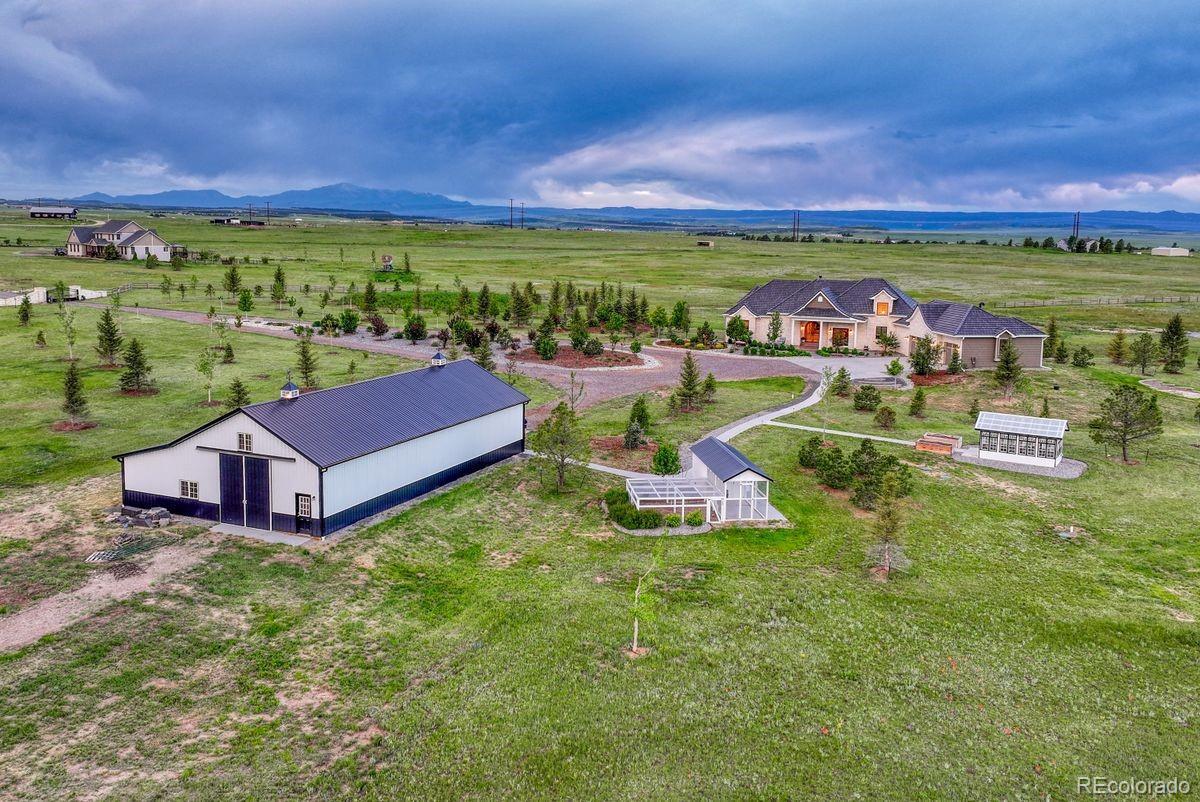Find us on...
Dashboard
- 6 Beds
- 5 Baths
- 5,384 Sqft
- 35.01 Acres
New Search X
25995 Cave Spring Trail
Inspirational architecture, meticulously curated and hand-selected high end finishes, park like setting, sweeping 200+ mile views of Pikes Peak and the mountain range merge to create one of the most stunning luxury equestrian friendly estates available. Privacy and tranquility on 35 acres of trees, lush green meadows and wildflowers perfectly suited to enjoy the best Colorado has to offer in close proximity to Denver and Colorado Springs. No expense was spared - built in 2020, over 6,000 square feet, 4 bedrooms, an office, 5 baths, 13 car garage, Restoration Hardware lighting, high end crystal door knobs, the highest grade of wide plank oak select hardwood floors, interior brick pillars, charming rounded doorways, 50 year tile roof, electric metal front gate and stone entry, completely fenced, an abundance of large Milgard architectural windows and doors for amazing natural light. Truly gourmet kitchen w/ top of the line Jenn Air appliances, Miele built-in espresso machine, 3 ovens, pot filler, 6 burner gas cook-top, granite counters, pantry, large island and luxury two-tone cabinetry. Main level primary suite w/ sitting room, hardwood floors, fireplace, expansive walk-in closet w/ closet system and a 5 piece bath w/ granite counters, double vanity, standalone tub and an over-sized shower w/ multiple heads. Open yet warm great room w/ fireplace, vaulted ceilings, stunning metal railings and a walk-out to outdoor entertaining areas, All bedrooms are ensuites. The grounds are absolutely stunning and well thought out w/ over 200 trees w/ varied mixture of trees, astroturf, gorgeous flowers and bushes. Massive steel barn/workshop/car barn/RV garage w/ electric, water, 2 stall doors, finished tack room area and concrete floors. Phenomenal outdoor entertaining spaces - front porch, covered back deck and lower level patio w/ hot tub and firepit. Finished walk-out lower level. Zoned for horses and other animals w/ community bridle trails. Stylish greenhouse and chicken coop
Listing Office: LIV Sotheby's International Realty 
Essential Information
- MLS® #6539927
- Price$2,399,000
- Bedrooms6
- Bathrooms5.00
- Full Baths4
- Half Baths1
- Square Footage5,384
- Acres35.01
- Year Built2020
- TypeResidential
- Sub-TypeSingle Family Residence
- StatusActive
Community Information
- Address25995 Cave Spring Trail
- SubdivisionPalmer Divide Ranches
- CityElbert
- CountyElbert
- StateCO
- Zip Code80106
Amenities
- AmenitiesGated
- Parking Spaces13
- # of Garages12
- ViewWater
Utilities
Electricity Connected, Phone Connected
Parking
Circular Driveway, Concrete, Gravel, Dry Walled, Exterior Access Door, Finished Garage, Oversized Door, RV Garage
Interior
- HeatingForced Air, Propane
- CoolingCentral Air
- FireplaceYes
- # of Fireplaces4
- StoriesOne
Interior Features
Breakfast Bar, Built-in Features, Ceiling Fan(s), Eat-in Kitchen, Entrance Foyer, Five Piece Bath, Granite Counters, High Ceilings, High Speed Internet, Kitchen Island, Open Floorplan, Pantry, Primary Suite, Smoke Free, Solid Surface Counters, Hot Tub, Vaulted Ceiling(s), Walk-In Closet(s), Wet Bar, Wired for Data
Appliances
Convection Oven, Cooktop, Dishwasher, Disposal, Double Oven, Humidifier, Microwave, Oven, Range Hood, Refrigerator, Self Cleaning Oven, Trash Compactor
Fireplaces
Basement, Family Room, Gas Log, Great Room, Outside, Primary Bedroom, Wood Burning
Exterior
- Exterior FeaturesBalcony, Spa/Hot Tub
- RoofOther
- FoundationSlab
Lot Description
Landscaped, Level, Many Trees, Sprinklers In Front, Sprinklers In Rear, Suitable For Grazing
Windows
Window Coverings, Window Treatments
School Information
- DistrictElbert 200
- ElementaryElbert K-12
- MiddleElbert K-12
- HighElbert K-12
Additional Information
- Date ListedJune 14th, 2025
- ZoningA
Listing Details
LIV Sotheby's International Realty
 Terms and Conditions: The content relating to real estate for sale in this Web site comes in part from the Internet Data eXchange ("IDX") program of METROLIST, INC., DBA RECOLORADO® Real estate listings held by brokers other than RE/MAX Professionals are marked with the IDX Logo. This information is being provided for the consumers personal, non-commercial use and may not be used for any other purpose. All information subject to change and should be independently verified.
Terms and Conditions: The content relating to real estate for sale in this Web site comes in part from the Internet Data eXchange ("IDX") program of METROLIST, INC., DBA RECOLORADO® Real estate listings held by brokers other than RE/MAX Professionals are marked with the IDX Logo. This information is being provided for the consumers personal, non-commercial use and may not be used for any other purpose. All information subject to change and should be independently verified.
Copyright 2025 METROLIST, INC., DBA RECOLORADO® -- All Rights Reserved 6455 S. Yosemite St., Suite 500 Greenwood Village, CO 80111 USA
Listing information last updated on October 17th, 2025 at 4:33pm MDT.




















































