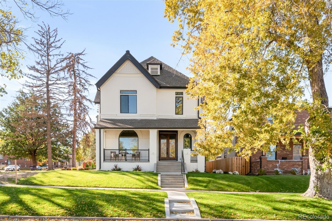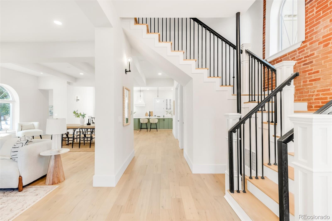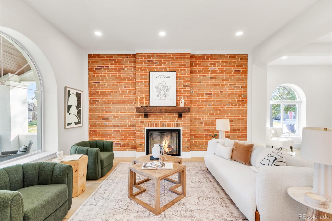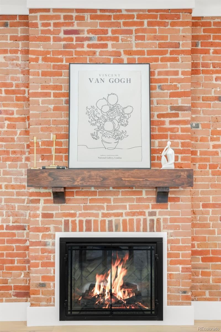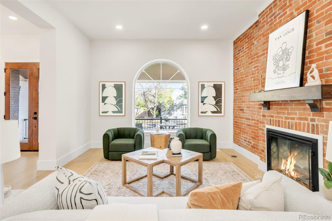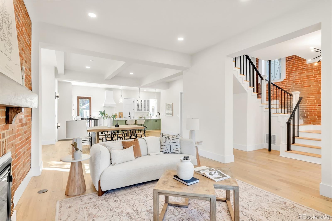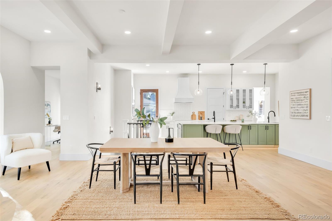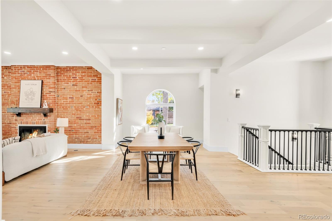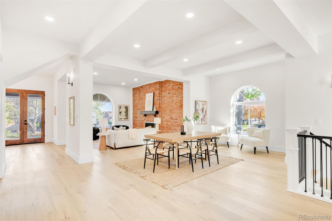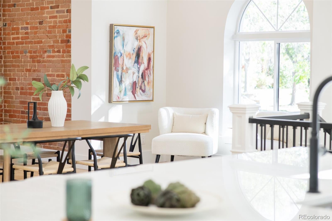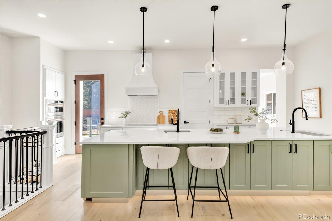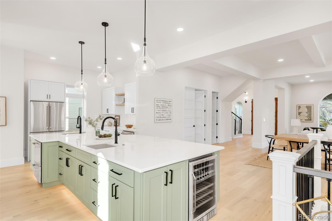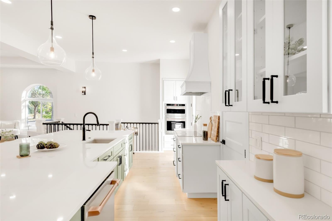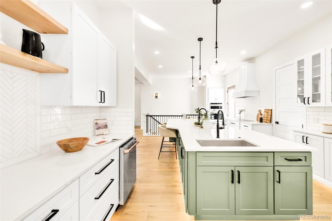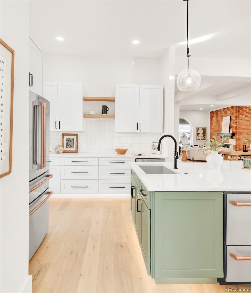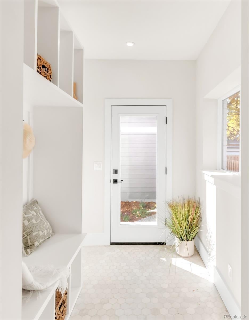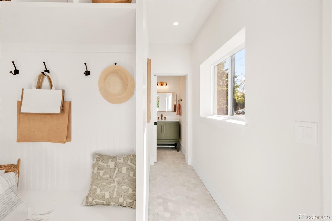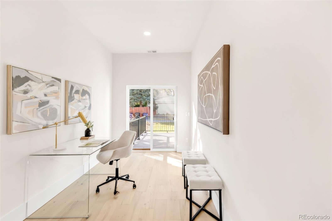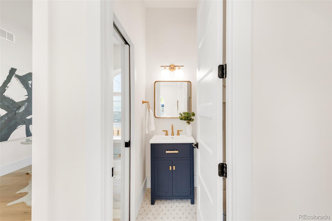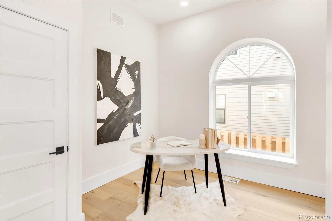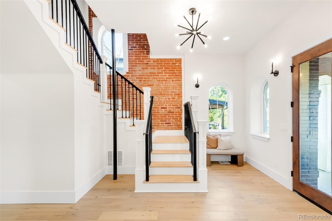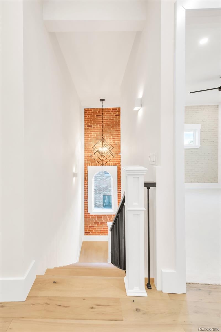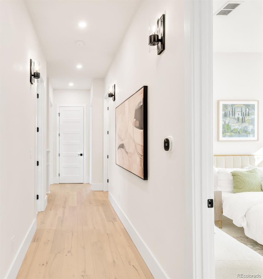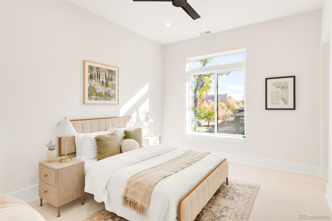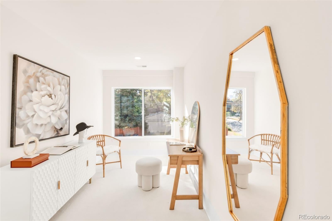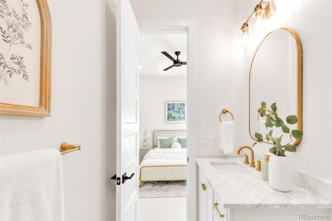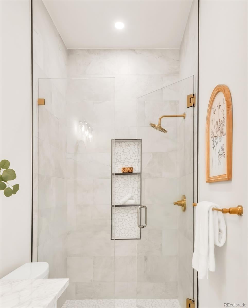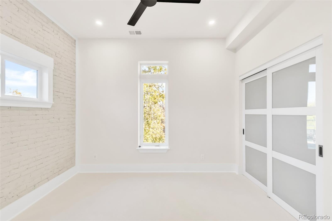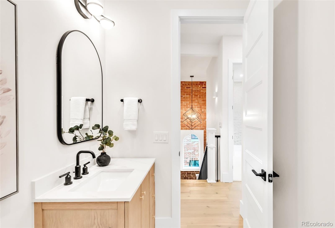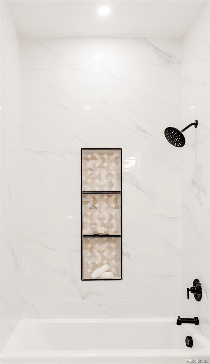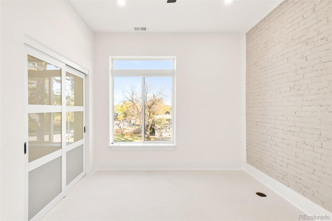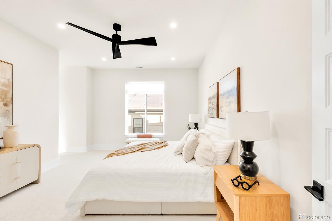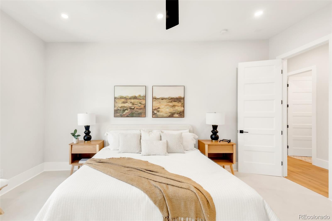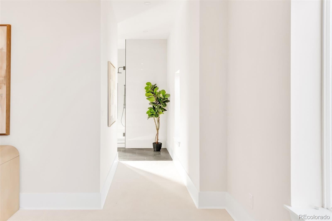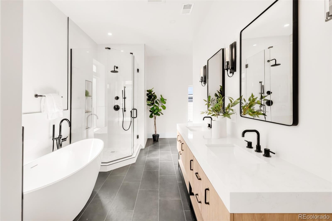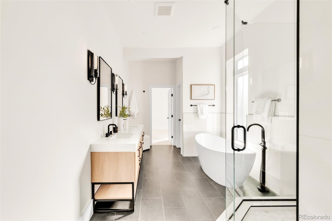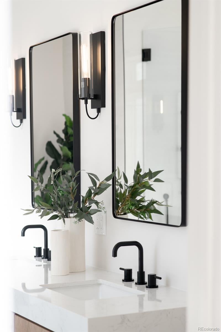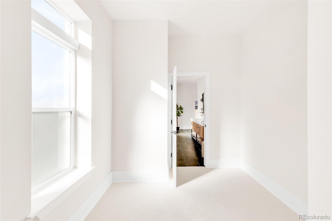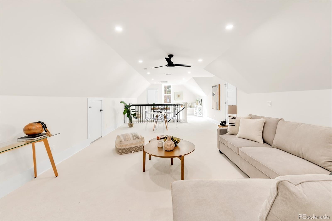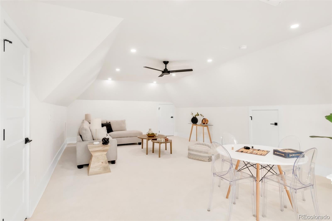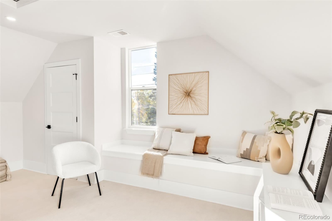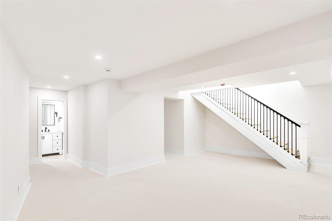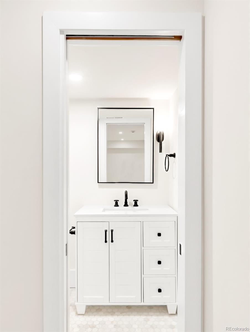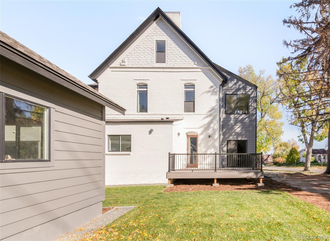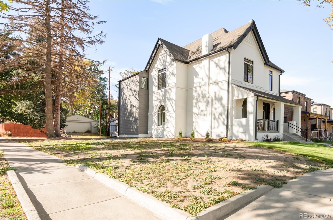Find us on...
Dashboard
- 5 Beds
- 6 Baths
- 4,704 Sqft
- .14 Acres
New Search X
2511 N Gaylord Street
Thoughtfully renovated to today’s standards while preserving timeless appeal, this City Park West residence shines with versatility and style. Beautiful hardwood floors, black iron railings and soaring ceilings with exposed brick accents set a tone of effortless sophistication throughout the home. An open-concept main floor unfolds with an entertainer’s dream kitchen — featuring a walk-in pantry, two dishwashers, under-cabinet lighting and an oversized quartz island ideal for gathering. Two flexible main-floor spaces offer endless potential — perfect for dual offices, a guest suite, or an artist’s studio with direct access to the back deck and private yard. Upstairs, sunlit bedrooms create serene retreats, including a secondary suite with a sitting area and a luxurious primary suite boasting dual vanities, a soaking tub, and an oversized walk-in shower. The top-level attic invites creativity with a cozy window bench and expansive space for gaming, movies, or lounging. A finished basement with tall ceilings and a half bath completes the home, blending function with design in every detail. Nestled in one of Denver’s most desirable neighborhoods, this bright and classic haven perfectly balances history and modern living.
Listing Office: Milehimodern 
Essential Information
- MLS® #6547572
- Price$1,885,000
- Bedrooms5
- Bathrooms6.00
- Full Baths2
- Half Baths3
- Square Footage4,704
- Acres0.14
- Year Built1924
- TypeResidential
- Sub-TypeSingle Family Residence
- StatusActive
Community Information
- Address2511 N Gaylord Street
- SubdivisionMcculloughs Add
- CityDenver
- CountyDenver
- StateCO
- Zip Code80205
Amenities
- Parking Spaces2
- # of Garages2
Utilities
Electricity Connected, Internet Access (Wired), Natural Gas Connected, Phone Available
Interior
- HeatingForced Air
- CoolingCentral Air
- FireplaceYes
- # of Fireplaces1
- FireplacesLiving Room
- StoriesTwo
Interior Features
Ceiling Fan(s), Eat-in Kitchen, Entrance Foyer, Five Piece Bath, High Ceilings, Kitchen Island, Open Floorplan, Pantry, Primary Suite, Quartz Counters, Smart Ceiling Fan, Smart Light(s), Smoke Free, Walk-In Closet(s)
Appliances
Dishwasher, Disposal, Dryer, Microwave, Oven, Refrigerator, Washer, Wine Cooler
Exterior
- Exterior FeaturesLighting, Rain Gutters
- Lot DescriptionLandscaped
- WindowsBay Window(s)
- RoofComposition
School Information
- DistrictDenver 1
- ElementaryColumbine
- MiddleWhittier E-8
- HighManual
Additional Information
- Date ListedOctober 23rd, 2025
Listing Details
 Milehimodern
Milehimodern
 Terms and Conditions: The content relating to real estate for sale in this Web site comes in part from the Internet Data eXchange ("IDX") program of METROLIST, INC., DBA RECOLORADO® Real estate listings held by brokers other than RE/MAX Professionals are marked with the IDX Logo. This information is being provided for the consumers personal, non-commercial use and may not be used for any other purpose. All information subject to change and should be independently verified.
Terms and Conditions: The content relating to real estate for sale in this Web site comes in part from the Internet Data eXchange ("IDX") program of METROLIST, INC., DBA RECOLORADO® Real estate listings held by brokers other than RE/MAX Professionals are marked with the IDX Logo. This information is being provided for the consumers personal, non-commercial use and may not be used for any other purpose. All information subject to change and should be independently verified.
Copyright 2026 METROLIST, INC., DBA RECOLORADO® -- All Rights Reserved 6455 S. Yosemite St., Suite 500 Greenwood Village, CO 80111 USA
Listing information last updated on January 2nd, 2026 at 12:04am MST.

