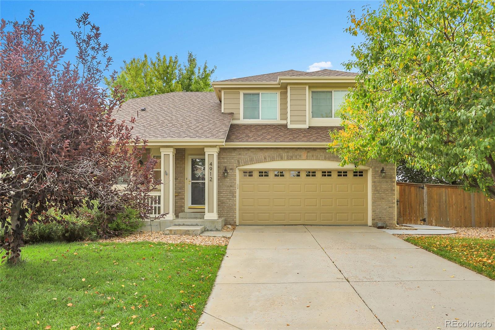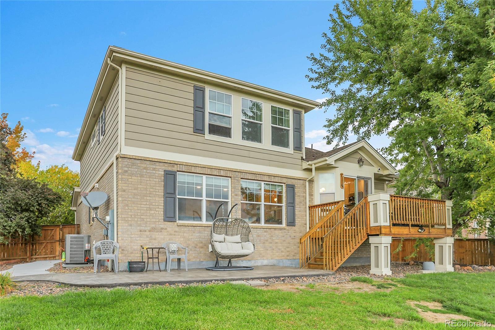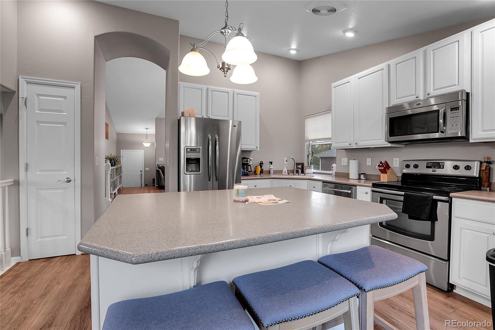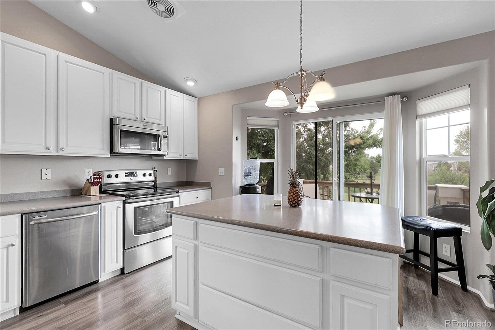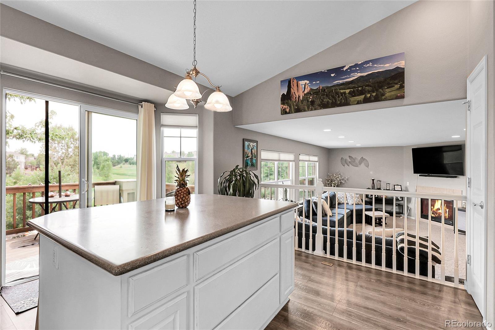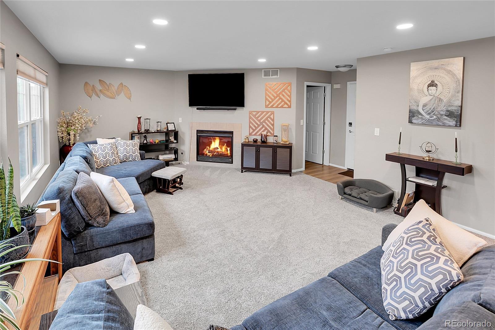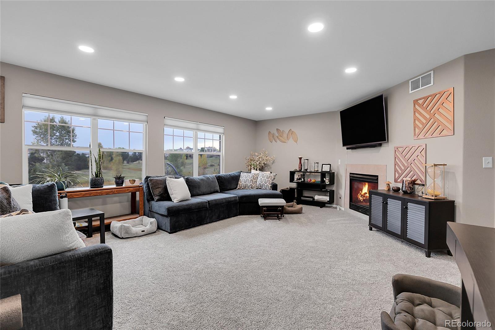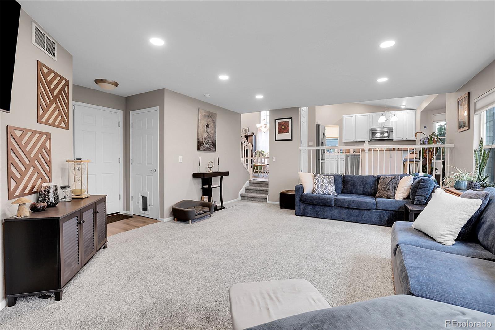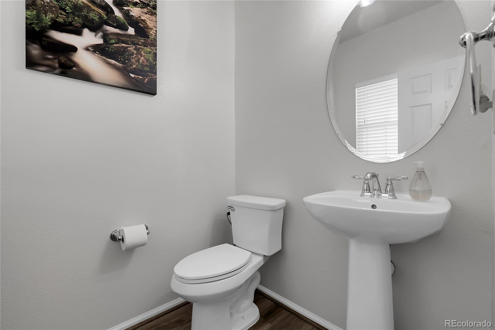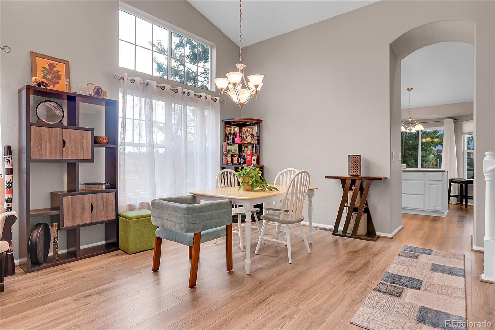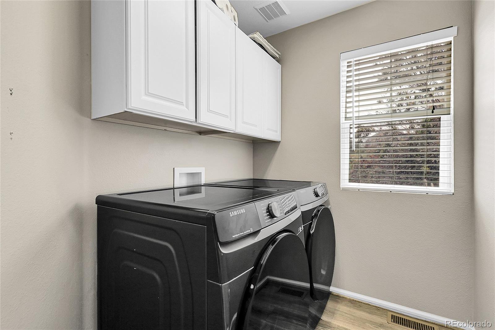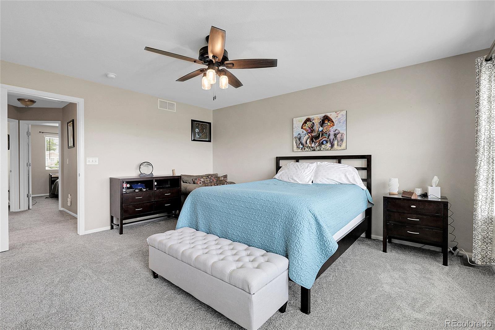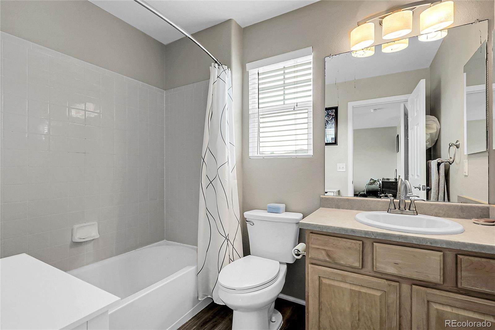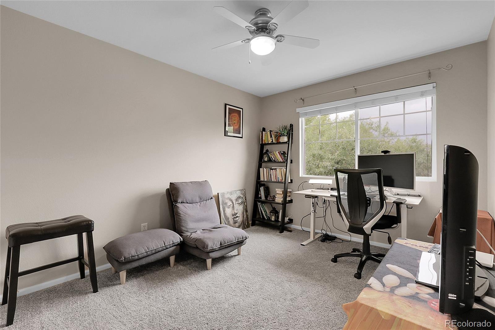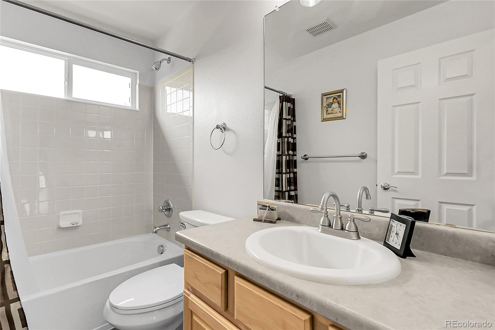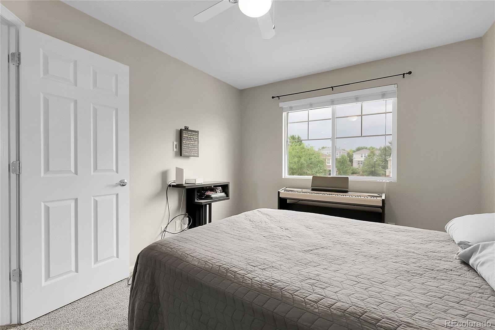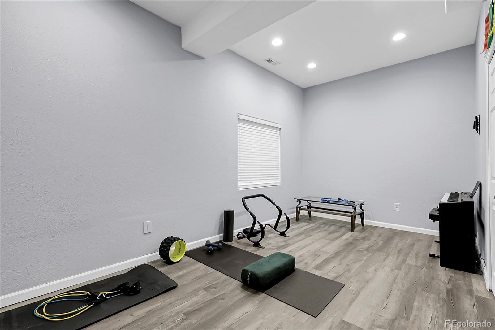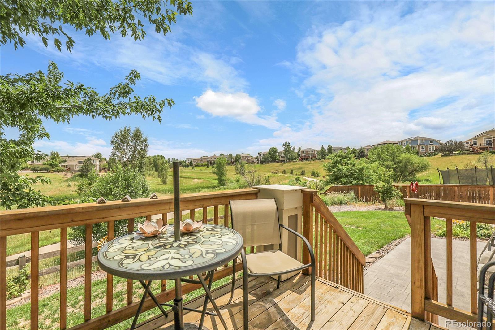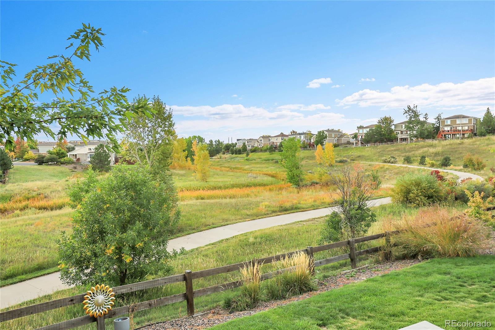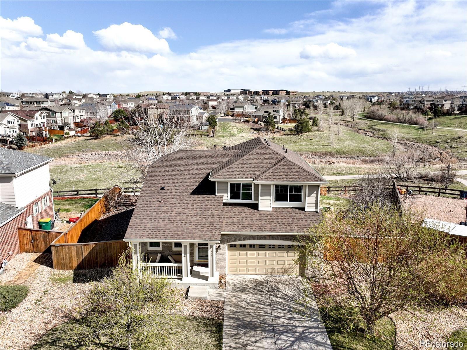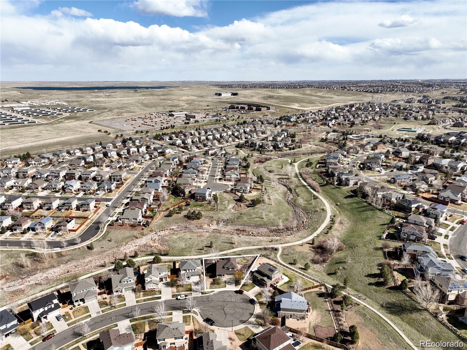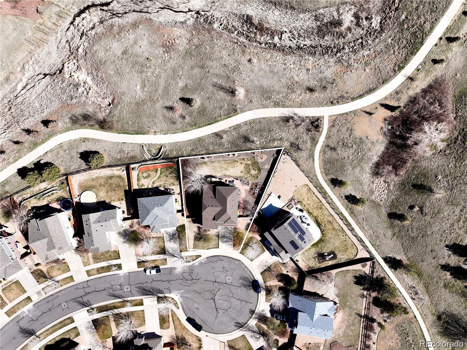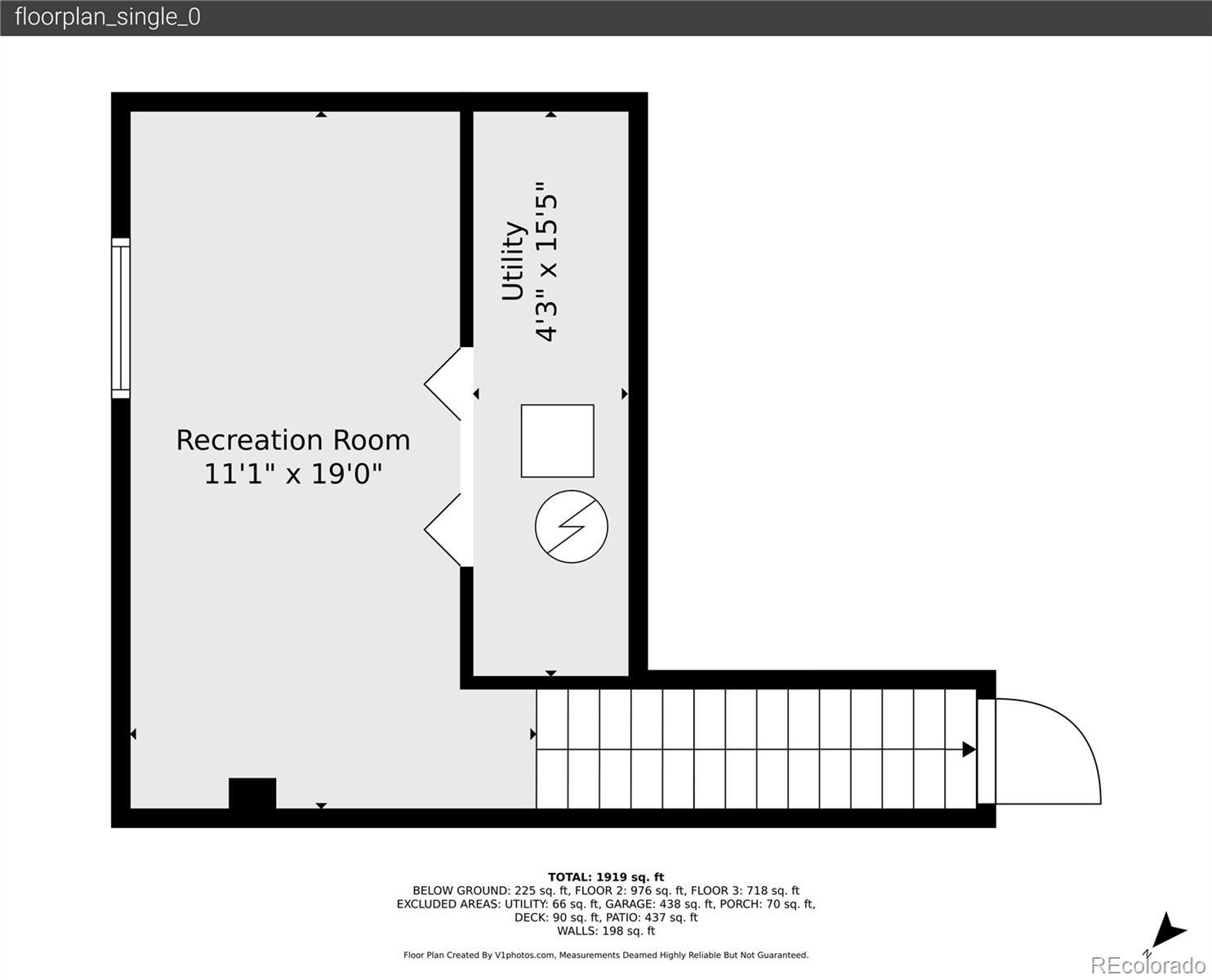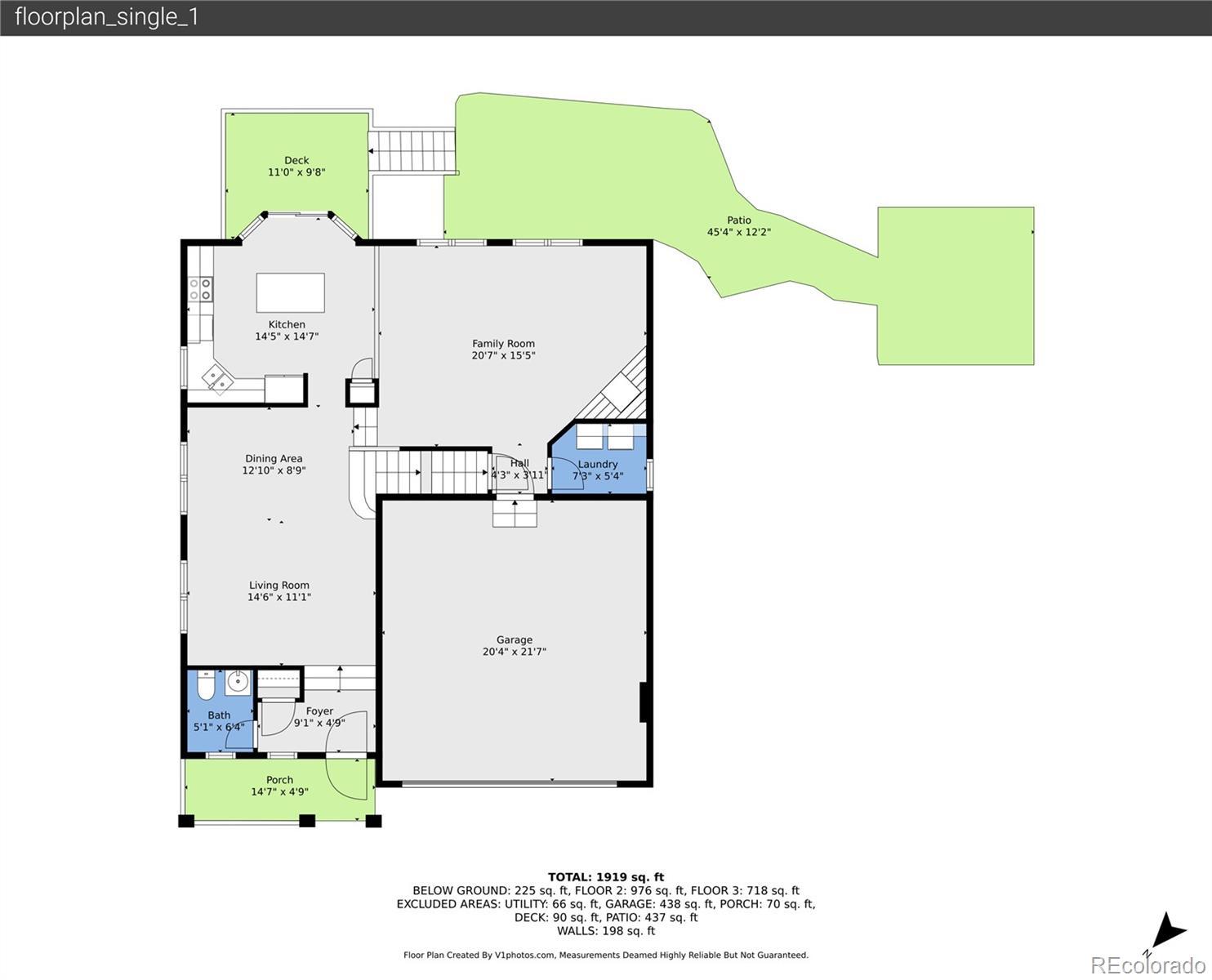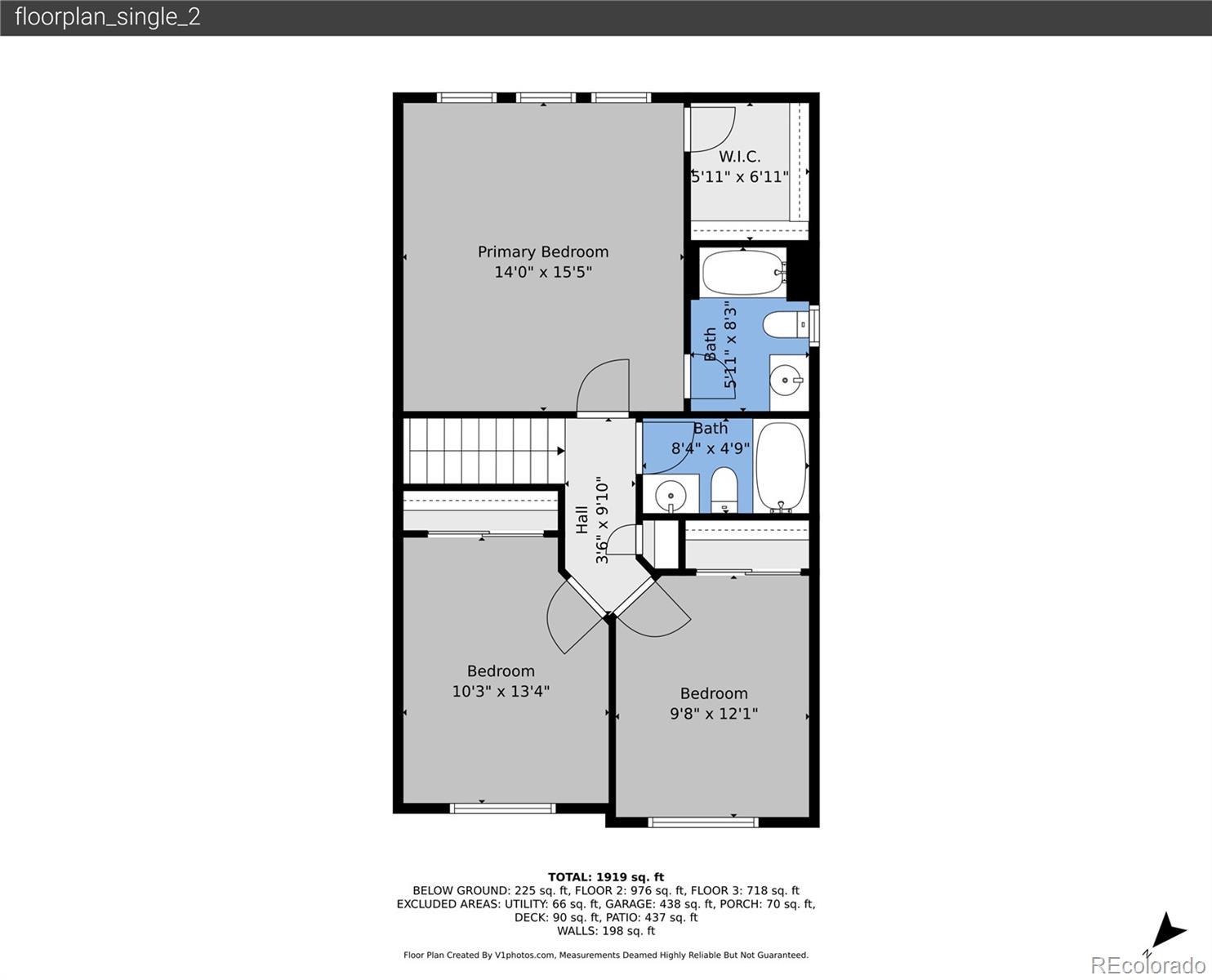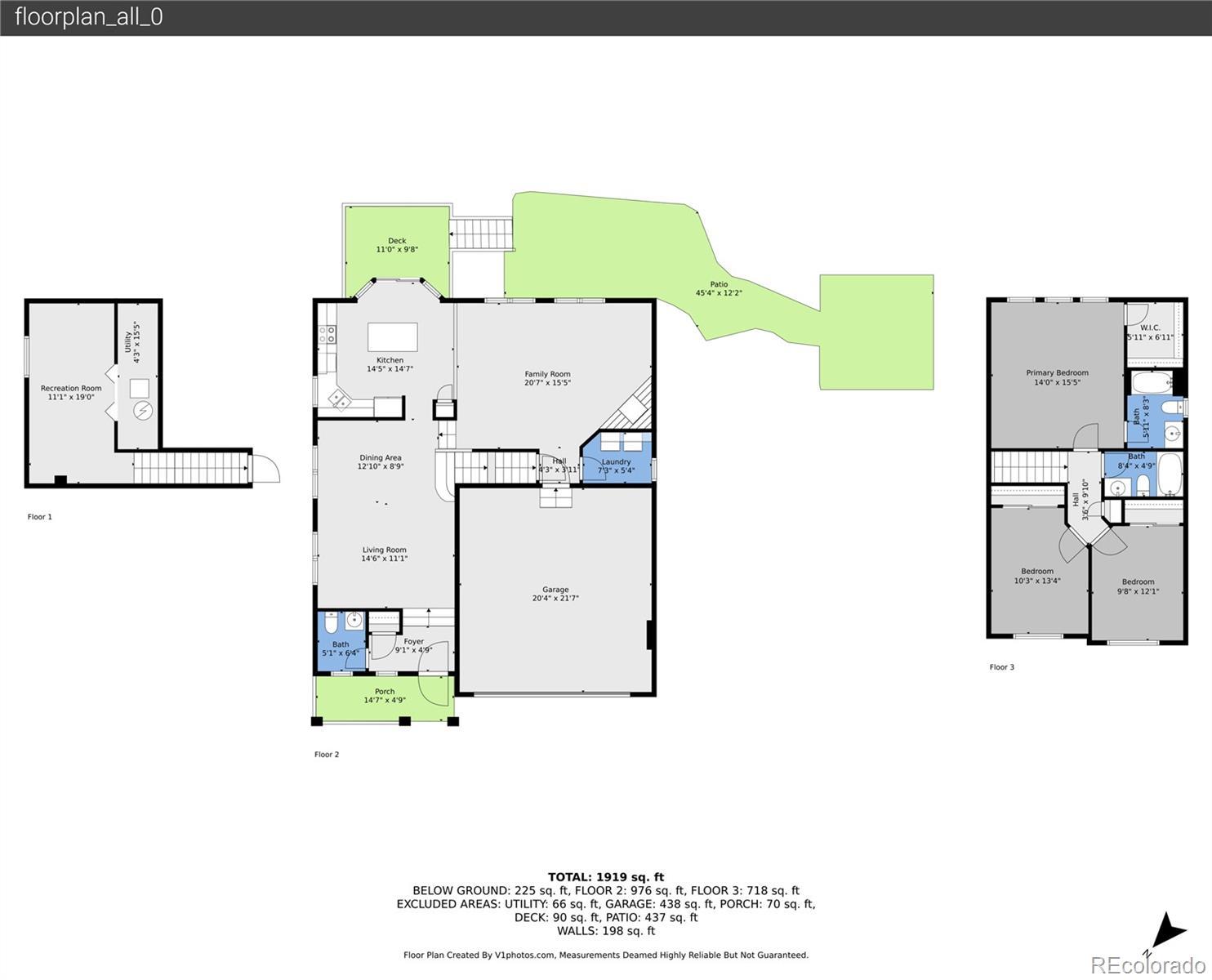Find us on...
Dashboard
- 3 Beds
- 3 Baths
- 2,102 Sqft
- .22 Acres
New Search X
4912 S Fultondale Way
Step into peace of mind with major upgrades already done for you! This Tollgate Crossing home shines with a brand-new high-efficiency furnace and AC (July 2025), new carpet and water heater (2023), and a new roof and garage door (2022). A stunning stamped concrete patio with an additional pad is ready for your future hot tub—perfect for relaxing evenings outdoors. Tucked away on a quiet cul-de-sac and set on an expansive 9,583 sq. ft. lot backing to open space and scenic trails, this property offers privacy and plenty of room to enjoy the outdoors. Inside, soaring vaulted ceilings and abundant natural light accentuate the open, airy layout. The kitchen stands out with stainless steel appliances, crisp white cabinetry, and a large center island ideal for cooking, entertaining, and gathering. The main level features a cozy gas fireplace and a convenient laundry room, while the upper level offers a bright primary suite with en-suite bath, plus two additional bedrooms and a full bath. The finished basement provides versatile living space—perfect for a home office, gym, or non-conforming fourth bedroom. Enjoy community living at its best with access to a neighborhood pool, clubhouse, and multiple parks, all within walking distance. Located in the highly regarded Cherry Creek School District and just 20 minutes from DIA, this home delivers the perfect blend of comfort, convenience, and value in one of Aurora’s most desirable communities.
Listing Office: PAK Home Realty 
Essential Information
- MLS® #6547866
- Price$574,999
- Bedrooms3
- Bathrooms3.00
- Full Baths2
- Half Baths1
- Square Footage2,102
- Acres0.22
- Year Built2006
- TypeResidential
- Sub-TypeSingle Family Residence
- StatusActive
Community Information
- Address4912 S Fultondale Way
- SubdivisionTollgate Crossing
- CityAurora
- CountyArapahoe
- StateCO
- Zip Code80016
Amenities
- AmenitiesClubhouse, Playground, Pool
- Parking Spaces2
- # of Garages2
Interior
- HeatingForced Air
- CoolingCentral Air
- StoriesTwo
Appliances
Dishwasher, Disposal, Dryer, Microwave, Oven, Range, Refrigerator, Washer
Exterior
- Exterior FeaturesBalcony, Private Yard
- RoofComposition
Lot Description
Cul-De-Sac, Greenbelt, Landscaped, Level, Open Space, Sprinklers In Front, Sprinklers In Rear
School Information
- DistrictCherry Creek 5
- ElementaryBuffalo Trail
- MiddleInfinity
- HighCherokee Trail
Additional Information
- Date ListedJuly 15th, 2025
Listing Details
 PAK Home Realty
PAK Home Realty
 Terms and Conditions: The content relating to real estate for sale in this Web site comes in part from the Internet Data eXchange ("IDX") program of METROLIST, INC., DBA RECOLORADO® Real estate listings held by brokers other than RE/MAX Professionals are marked with the IDX Logo. This information is being provided for the consumers personal, non-commercial use and may not be used for any other purpose. All information subject to change and should be independently verified.
Terms and Conditions: The content relating to real estate for sale in this Web site comes in part from the Internet Data eXchange ("IDX") program of METROLIST, INC., DBA RECOLORADO® Real estate listings held by brokers other than RE/MAX Professionals are marked with the IDX Logo. This information is being provided for the consumers personal, non-commercial use and may not be used for any other purpose. All information subject to change and should be independently verified.
Copyright 2025 METROLIST, INC., DBA RECOLORADO® -- All Rights Reserved 6455 S. Yosemite St., Suite 500 Greenwood Village, CO 80111 USA
Listing information last updated on October 31st, 2025 at 6:03am MDT.

