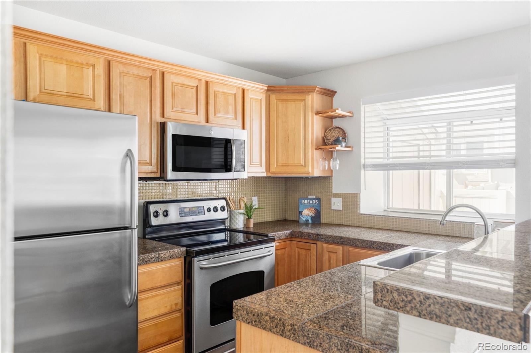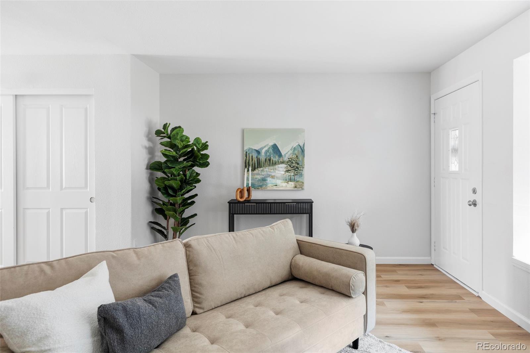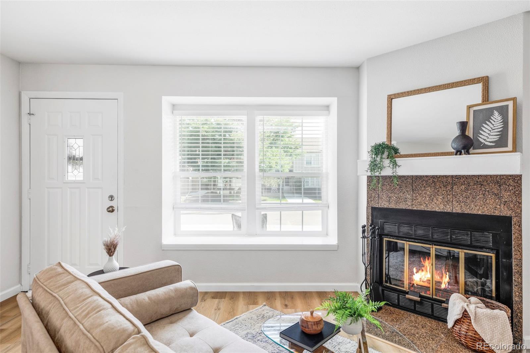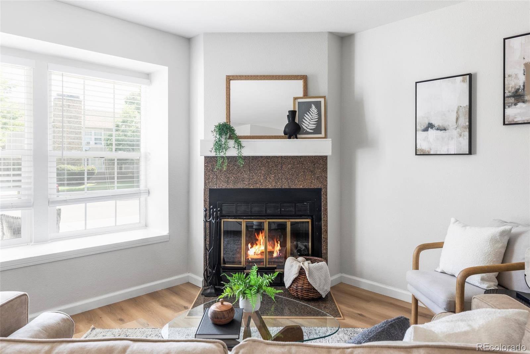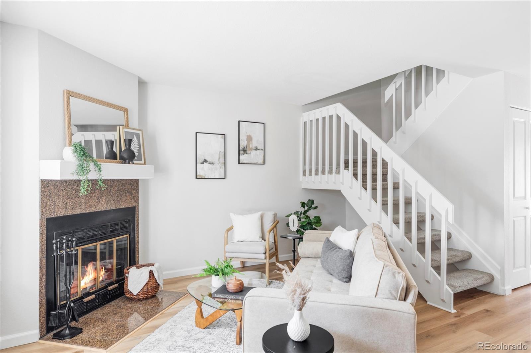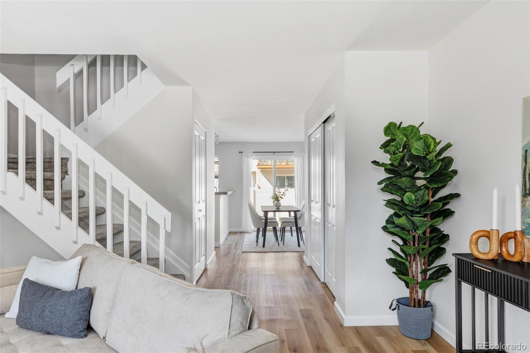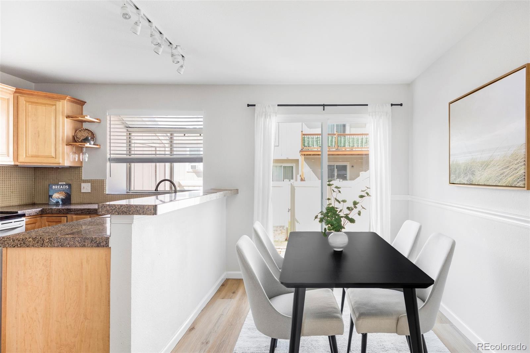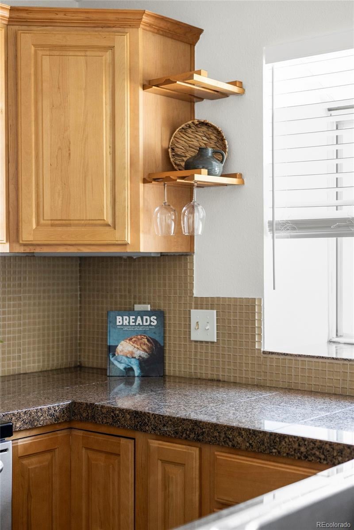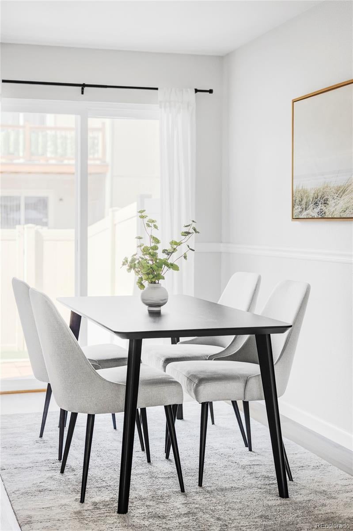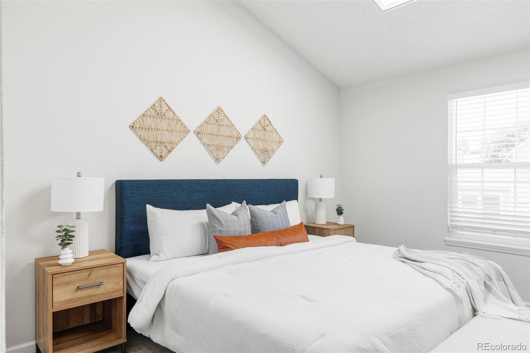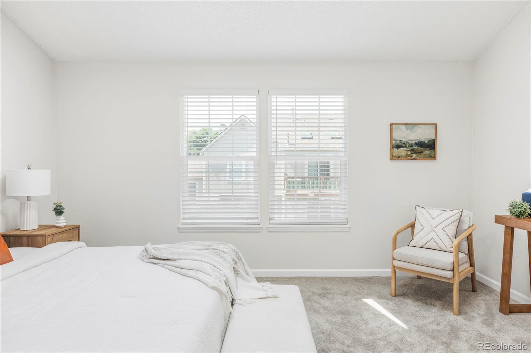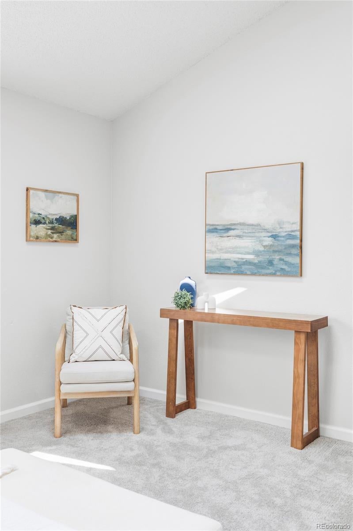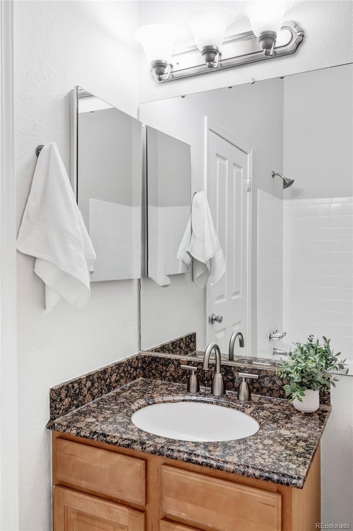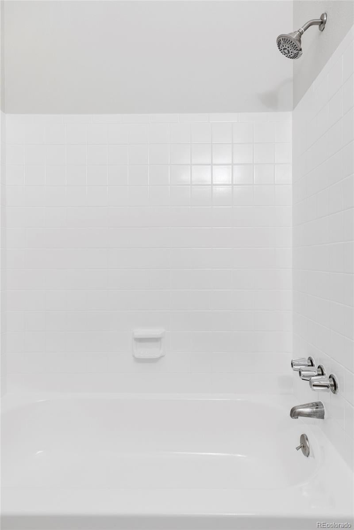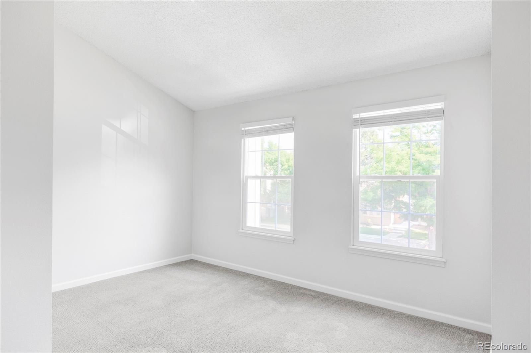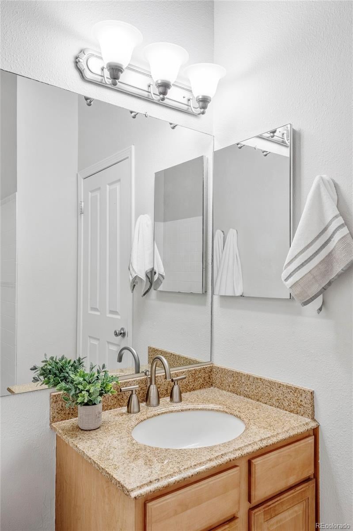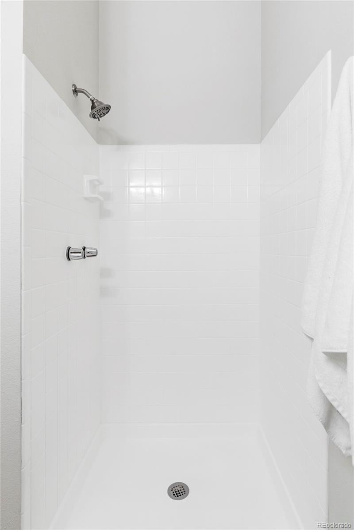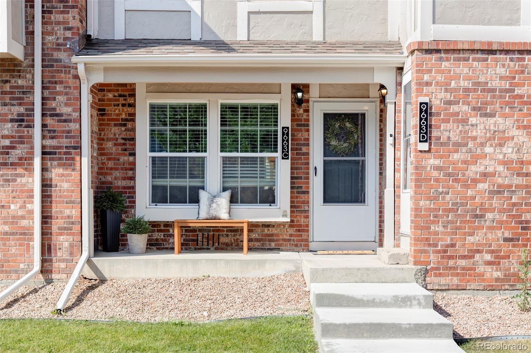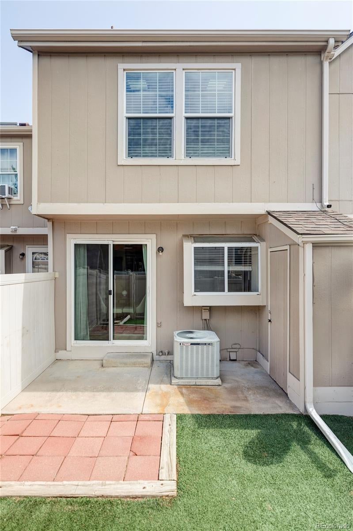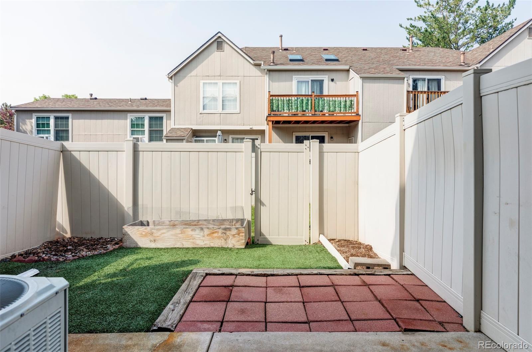Find us on...
Dashboard
- $335k Price
- 2 Beds
- 2 Baths
- 1,000 Sqft
New Search X
9663 W Chatfield Avenue C
Comfort, charm and convenience converge in this serene residence situated in Dakota Station. Vaulted ceilings and skylights fill the bright living room with natural light, complemented by a cozy fireplace for year-round ambiance. The well-appointed kitchen features granite countertops and generous cabinetry, flowing effortlessly into a dining area that opens to a private, fenced backyard with a raised garden bed — ideal for entertaining or enjoying peaceful outdoor relaxation. Both bedrooms boast vaulted ceilings and large closets, while a dedicated laundry closet includes a washer and dryer. An assigned parking space and an unreserved guest space offer convenience. Just moments from the community pool and clubhouse, this residence provides easy access to nature trails, tennis courts, Chatfield Reservoir and the foothills. With close proximity to shops, restaurants and major routes, including 470, this is low-maintenance Colorado living at its finest in a quiet, central neighborhood.
Listing Office: Milehimodern 
Essential Information
- MLS® #6550014
- Price$335,000
- Bedrooms2
- Bathrooms2.00
- Full Baths1
- Square Footage1,000
- Acres0.00
- Year Built1984
- TypeResidential
- Sub-TypeCondominium
- StatusPending
Community Information
- Address9663 W Chatfield Avenue C
- SubdivisionDakota Station
- CityLittleton
- CountyJefferson
- StateCO
- Zip Code80128
Amenities
- Parking Spaces2
Utilities
Cable Available, Electricity Connected, Internet Access (Wired), Phone Available
Interior
- HeatingForced Air
- CoolingCentral Air
- FireplaceYes
- # of Fireplaces1
- FireplacesFamily Room, Wood Burning
- StoriesTwo
Interior Features
Breakfast Bar, Built-in Features, Eat-in Kitchen, Granite Counters, Open Floorplan, Primary Suite, Vaulted Ceiling(s)
Appliances
Cooktop, Dishwasher, Disposal, Gas Water Heater, Microwave, Oven, Refrigerator
Exterior
- Lot DescriptionLandscaped
- RoofComposition
- FoundationSlab
Exterior Features
Garden, Lighting, Private Yard, Rain Gutters
Windows
Double Pane Windows, Skylight(s), Window Coverings
School Information
- DistrictJefferson County R-1
- ElementaryMortensen
- MiddleFalcon Bluffs
- HighChatfield
Additional Information
- Date ListedJuly 24th, 2025
- ZoningP-D
Listing Details
 Milehimodern
Milehimodern
 Terms and Conditions: The content relating to real estate for sale in this Web site comes in part from the Internet Data eXchange ("IDX") program of METROLIST, INC., DBA RECOLORADO® Real estate listings held by brokers other than RE/MAX Professionals are marked with the IDX Logo. This information is being provided for the consumers personal, non-commercial use and may not be used for any other purpose. All information subject to change and should be independently verified.
Terms and Conditions: The content relating to real estate for sale in this Web site comes in part from the Internet Data eXchange ("IDX") program of METROLIST, INC., DBA RECOLORADO® Real estate listings held by brokers other than RE/MAX Professionals are marked with the IDX Logo. This information is being provided for the consumers personal, non-commercial use and may not be used for any other purpose. All information subject to change and should be independently verified.
Copyright 2025 METROLIST, INC., DBA RECOLORADO® -- All Rights Reserved 6455 S. Yosemite St., Suite 500 Greenwood Village, CO 80111 USA
Listing information last updated on October 29th, 2025 at 2:48pm MDT.

