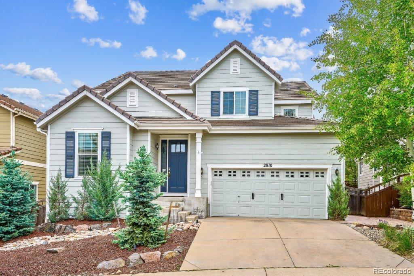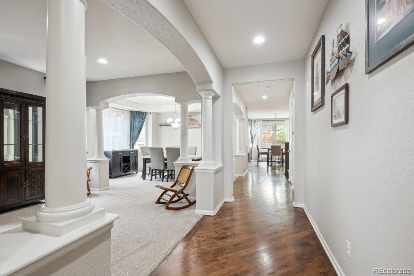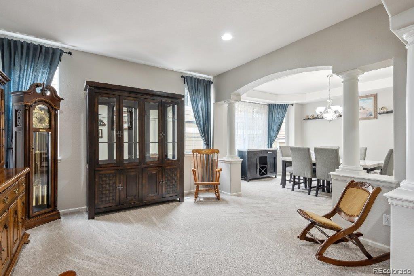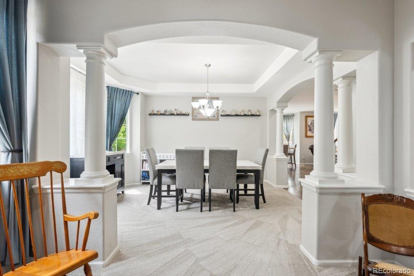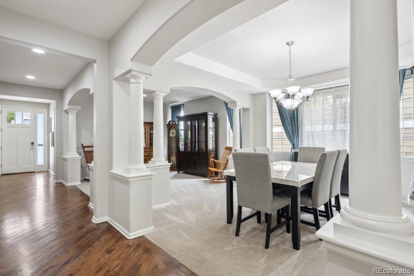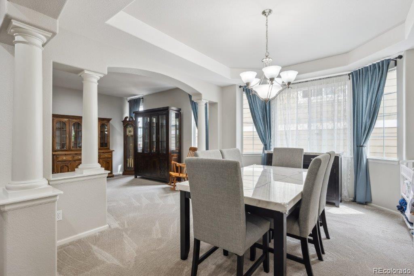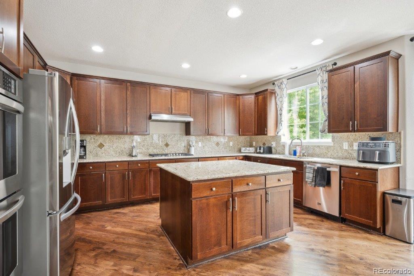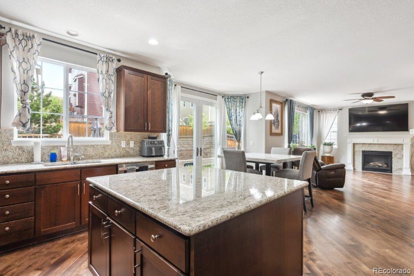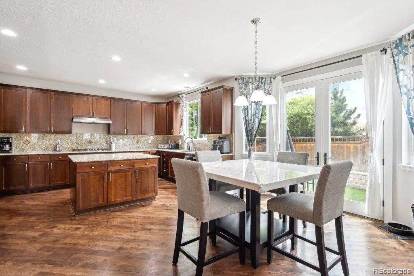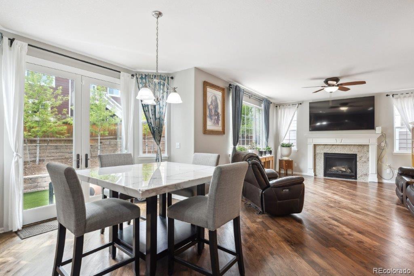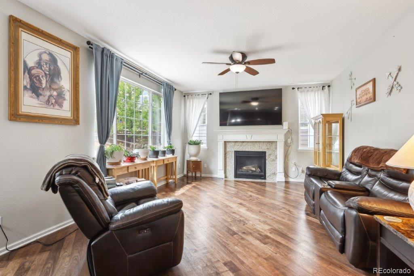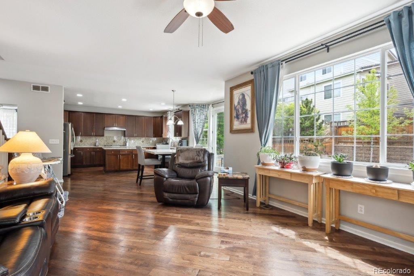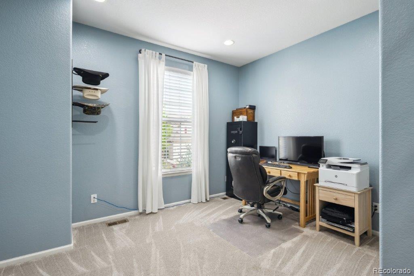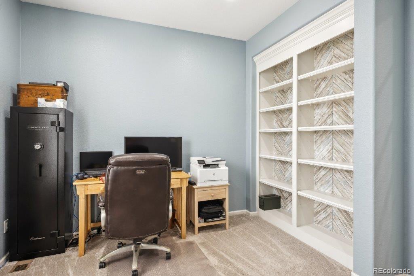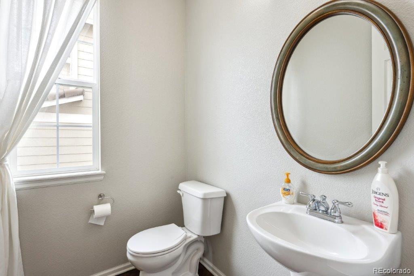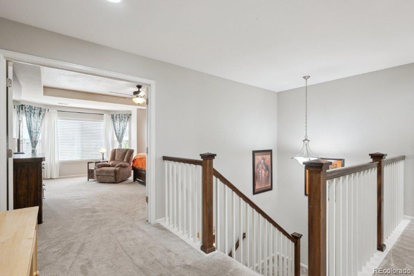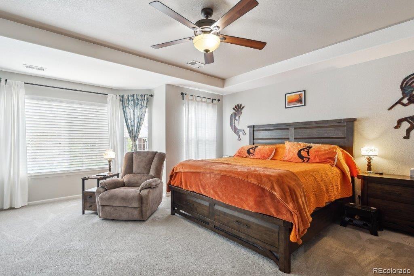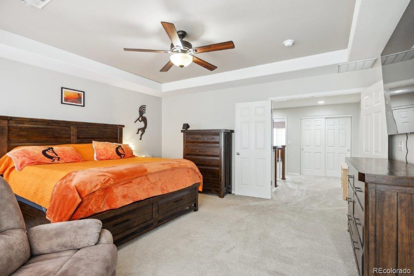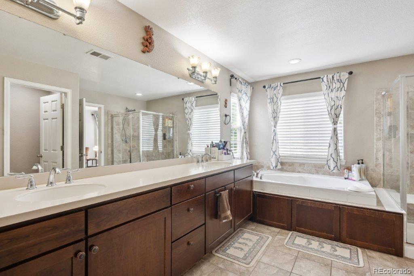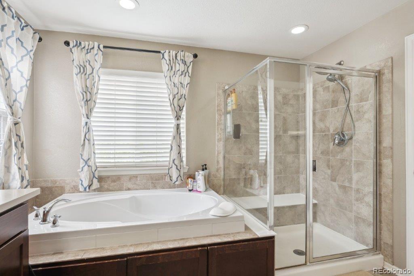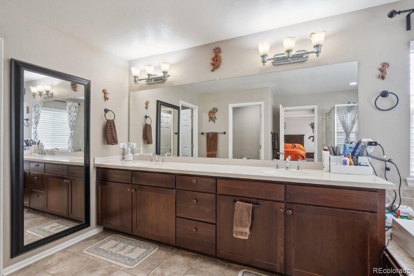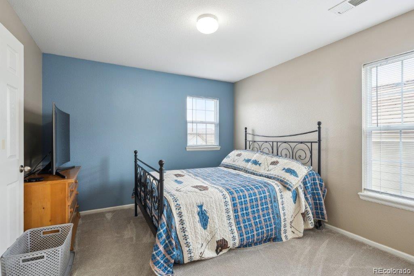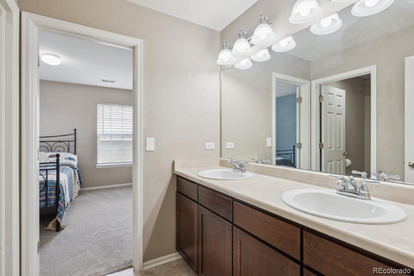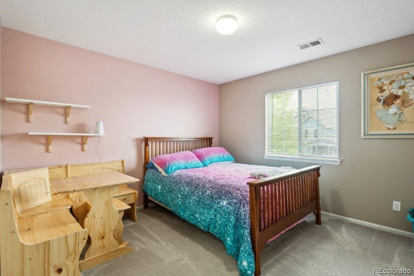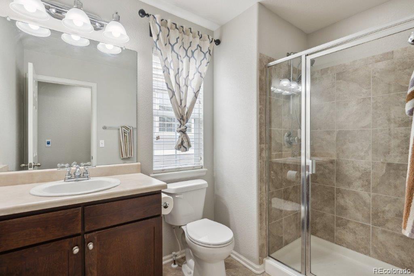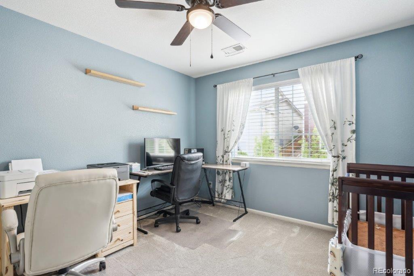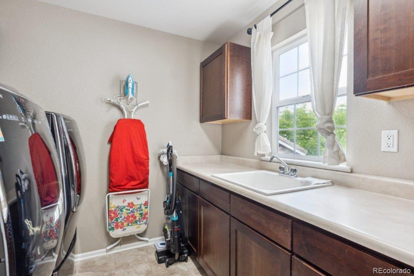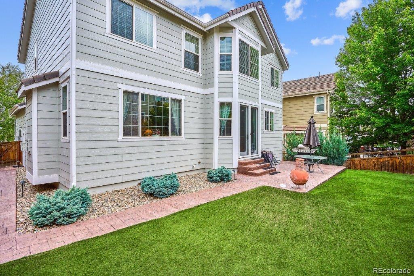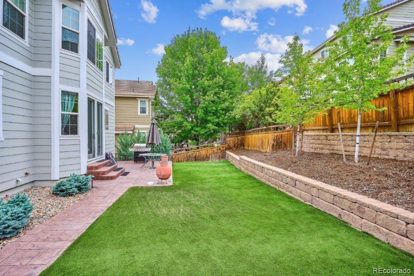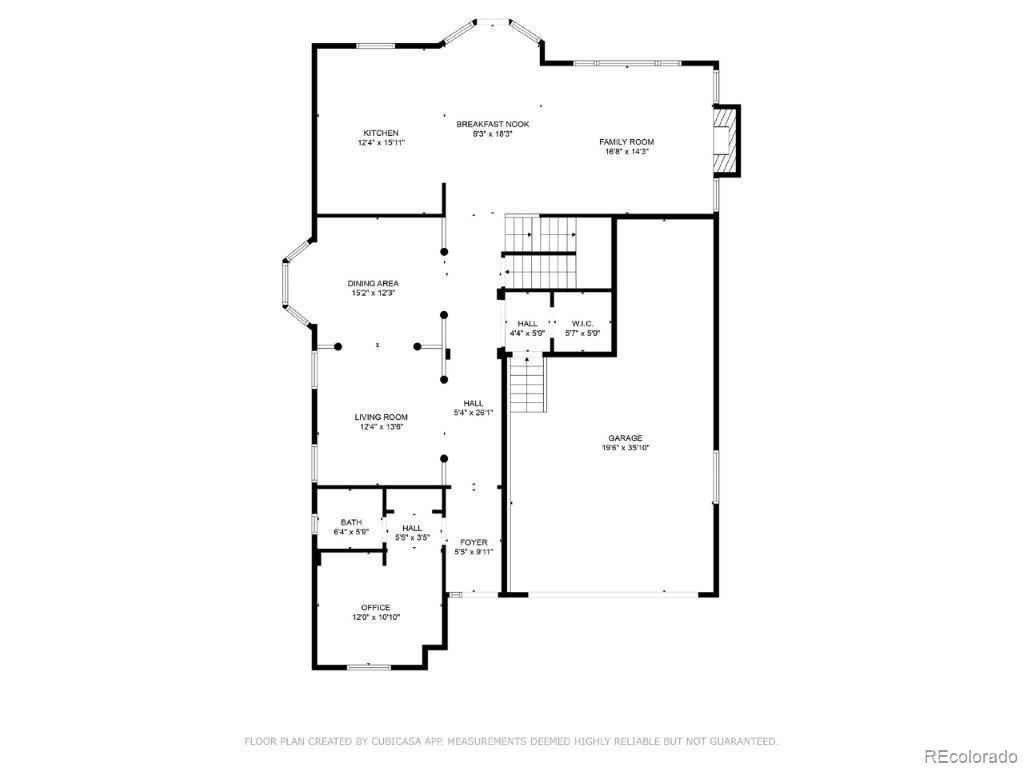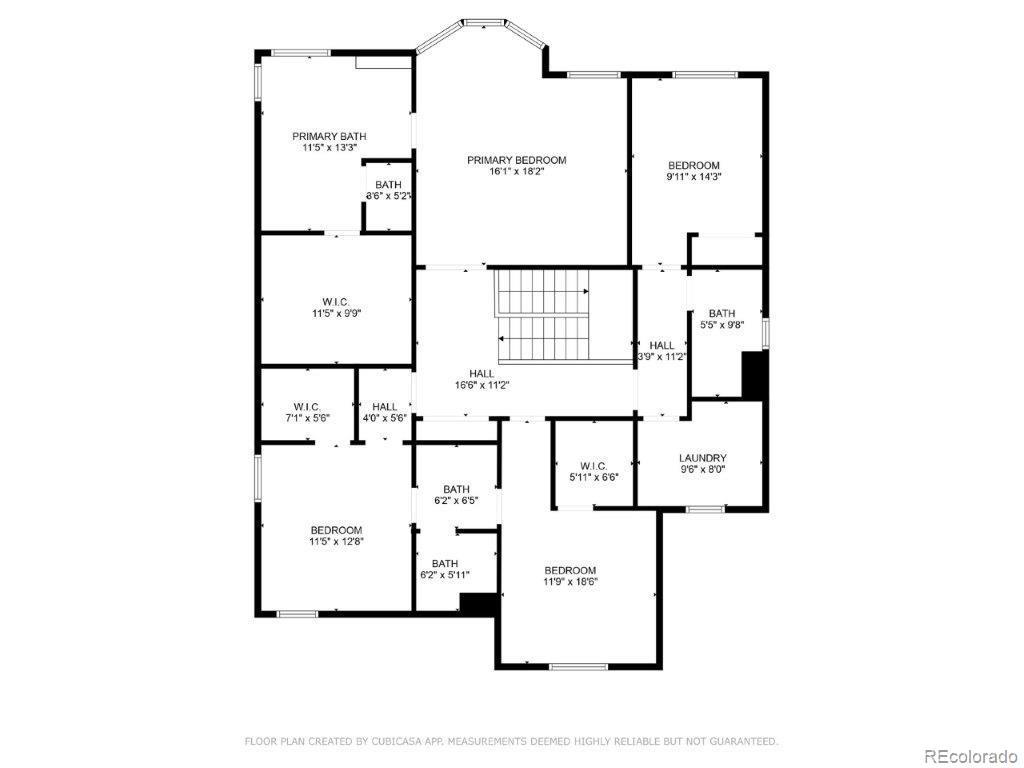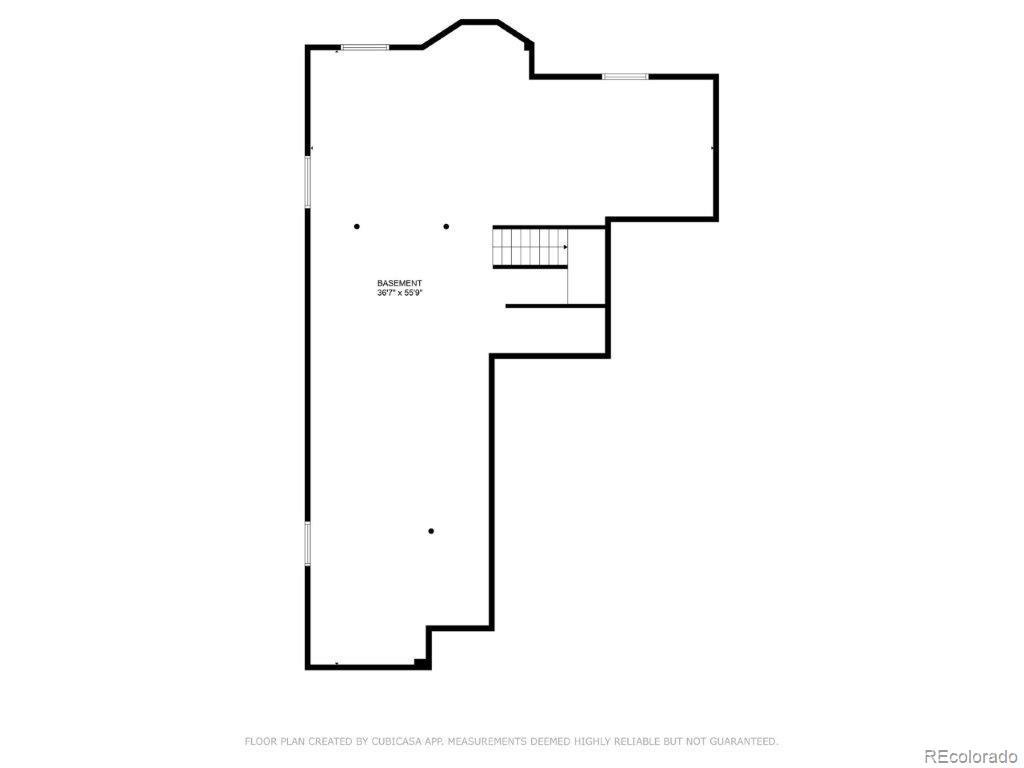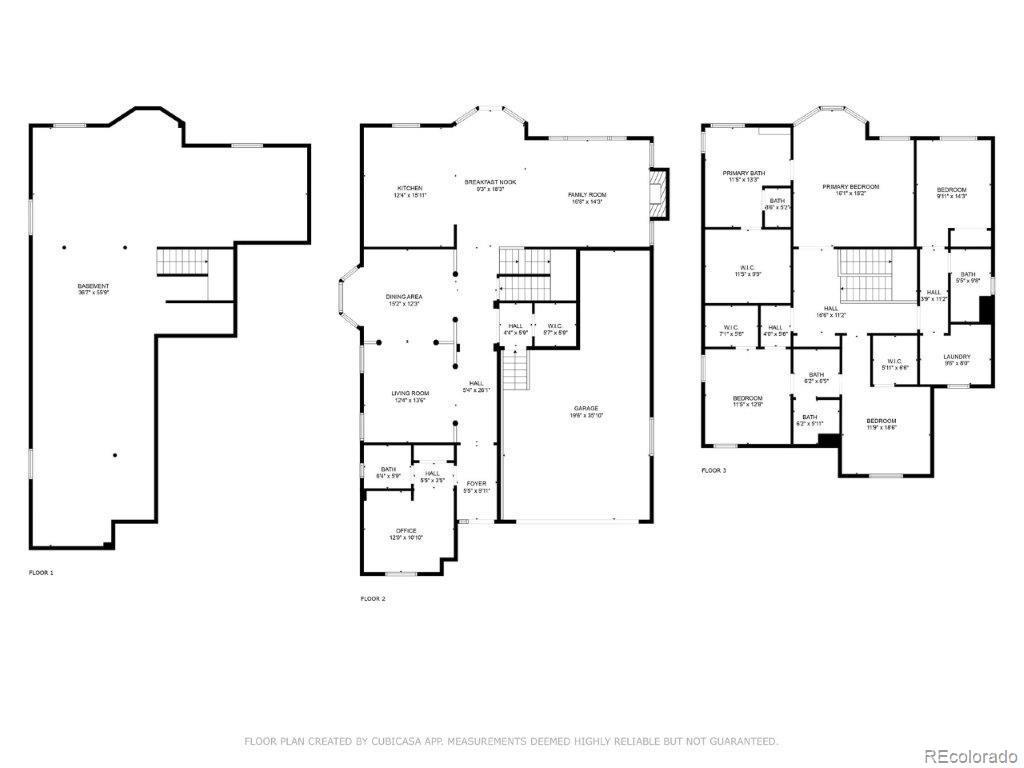Find us on...
Dashboard
- 4 Beds
- 4 Baths
- 3,211 Sqft
- .14 Acres
New Search X
2810 Shadow Dance Drive
Stunning and beautifully maintained home with many desirable upgrades. Natural light pours in through the many large windows creating a warm and welcoming feeling. Bright and free flowing floor plan is ideal for entertaining as well as comfortable daily living. Gleaming hardwood flooring. Sophisticated architectural accents include decorative pillars and arched doorways. Elegant tray ceiling and bay window grace the Dining Room. Gourmet Kitchen thoughtfully designed to be the Heart of your Home. Abundance of rich cabinetry and granite countertops. Huge island, stainless steel LG appliances, including a 5-burner gas cooktop. Spacious sun-filled eating area with double doors opening to the back patio. Comfortable Family Room is complemented by 3 windows, a tile surrounded gas fireplace with custom mantle and a ceiling fan light fixture. French doors open to Home Office featuring built-in shelving ~ perfect for today’s remote work lifestyle. Primary Suite has a tray ceiling and sitting area with a bay window. 5-piece bath is pure luxury with deep soaking tub, shower with bench and a huge walk-in closet. 3 additional bedrooms, 2 with walk-in closets, are nicely served by a full Jack and Jill bath + a ¾ hall bath. Large laundry room conveniently located upstairs. Utility sink, tile floor and lots of counter & cabinet space. Extensive future living space in the 1,527 unfinished basement with 4 egress windows, rough-in plumbing. 2 furnaces, 2 A/C units, sump pump. Hosting summer barbeques will be a pleasure on the expansive stamped concrete patio. The Meadows in Castle Rock is a special place to call home. You will love the majestic scenery and views, miles of walking paths and many parks & playgrounds. Spectacular Deputy Zack S. Parrish III Memorial Park is close by with its 2 play structures, picnic pavilions, a multi-use field, pickleball, bocce ball courts and more. This is Colorado Living at its Best!
Listing Office: RE/MAX Professionals 
Essential Information
- MLS® #6555651
- Price$789,000
- Bedrooms4
- Bathrooms4.00
- Full Baths2
- Half Baths1
- Square Footage3,211
- Acres0.14
- Year Built2009
- TypeResidential
- Sub-TypeSingle Family Residence
- StyleTraditional
- StatusActive
Community Information
- Address2810 Shadow Dance Drive
- SubdivisionThe Meadows
- CityCastle Rock
- CountyDouglas
- StateCO
- Zip Code80109
Amenities
- Parking Spaces3
- # of Garages3
Amenities
Clubhouse, Park, Playground, Trail(s)
Utilities
Electricity Connected, Natural Gas Connected
Parking
Concrete, Dry Walled, Electric Vehicle Charging Station(s), Exterior Access Door, Finished Garage, Insulated Garage, Tandem
Interior
- HeatingForced Air, Natural Gas
- CoolingCentral Air
- FireplaceYes
- # of Fireplaces1
- FireplacesFamily Room, Gas
- StoriesTwo
Interior Features
Built-in Features, Ceiling Fan(s), Eat-in Kitchen, Entrance Foyer, Five Piece Bath, Granite Counters, Jack & Jill Bathroom, Kitchen Island, Open Floorplan, Primary Suite, Radon Mitigation System, Smoke Free, Walk-In Closet(s)
Appliances
Convection Oven, Cooktop, Dishwasher, Disposal, Double Oven, Gas Water Heater, Humidifier, Microwave, Refrigerator, Self Cleaning Oven, Sump Pump
Exterior
- Exterior FeaturesRain Gutters
- RoofConcrete
- FoundationConcrete Perimeter
Lot Description
Sprinklers In Front, Sprinklers In Rear
Windows
Bay Window(s), Double Pane Windows, Egress Windows, Window Coverings
School Information
- DistrictDouglas RE-1
- ElementaryMeadow View
- MiddleCastle Rock
- HighCastle View
Additional Information
- Date ListedJune 5th, 2025
Listing Details
 RE/MAX Professionals
RE/MAX Professionals
 Terms and Conditions: The content relating to real estate for sale in this Web site comes in part from the Internet Data eXchange ("IDX") program of METROLIST, INC., DBA RECOLORADO® Real estate listings held by brokers other than RE/MAX Professionals are marked with the IDX Logo. This information is being provided for the consumers personal, non-commercial use and may not be used for any other purpose. All information subject to change and should be independently verified.
Terms and Conditions: The content relating to real estate for sale in this Web site comes in part from the Internet Data eXchange ("IDX") program of METROLIST, INC., DBA RECOLORADO® Real estate listings held by brokers other than RE/MAX Professionals are marked with the IDX Logo. This information is being provided for the consumers personal, non-commercial use and may not be used for any other purpose. All information subject to change and should be independently verified.
Copyright 2025 METROLIST, INC., DBA RECOLORADO® -- All Rights Reserved 6455 S. Yosemite St., Suite 500 Greenwood Village, CO 80111 USA
Listing information last updated on October 22nd, 2025 at 4:48pm MDT.

