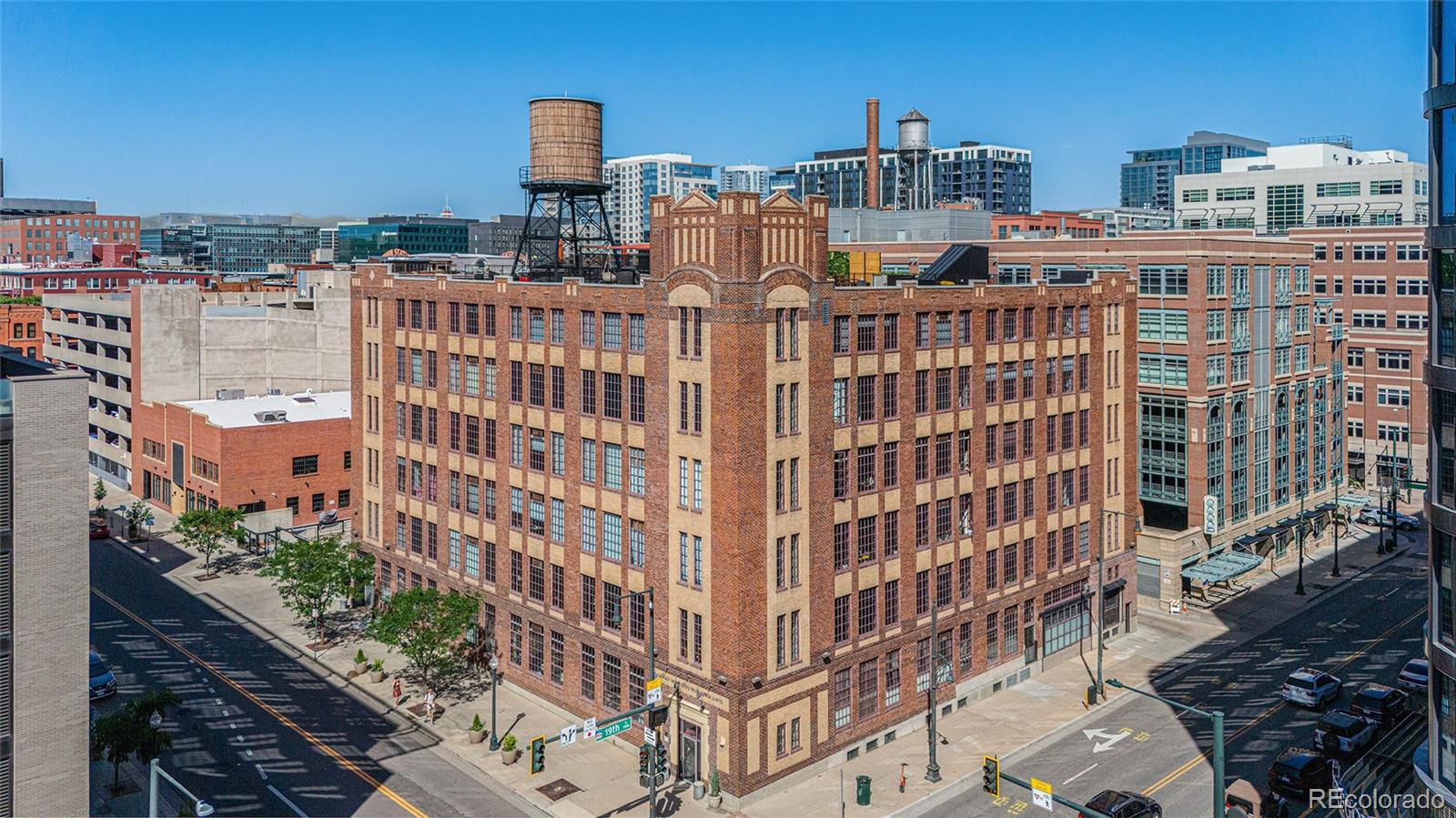Find us on...
Dashboard
- $825k Price
- 1 Bed
- 1 Bath
- 1,598 Sqft
New Search X
1863 Wazee Street 4e
Step into urban sophistication at 1863 Wazee Street, Unit 4E in Denver, CO. This 1-bedroom, 1-bathroom loft spans a generous 1,598 square feet and 11 foot ceilings in the Rocky Mountain Warehouse Lofts, a building rich in history and industrial charm. The newly remodeled kitchen, featuring high-end Viking appliances, refrigerator, range and wine cooler, is perfect for culinary enthusiasts. Enjoy the ambiance of an exposed brick interior and open layout with large windows providing essential natural light. The spacious bedroom includes a walk-in closet, and there's potential to customize another sleeping area. Relax outdoor in the morning for coffee or evening for drinks on your private terrace. This home offers a blend of modern living with classic architectural elements and is walkable to Union Station and so many wonderful restaurants and shops in LoDo. 2 dedicated parking spaces are deeded with the condo, one in the underground garage and one in the surface level parking lot adjacent to the building. Set your showing today for this fabulous home! HOA INCLUDES: Heat,Insurance,Maintenance Grounds,Maintenance Structure,Recycling,Sewer,Snow Removal,Trash,Water - Garage clearance - The surface lot says 8’6”, but really 9 ft. The downstairs garage entry is 8’ clearance.
Listing Office: Compass - Denver 
Essential Information
- MLS® #6556295
- Price$825,000
- Bedrooms1
- Bathrooms1.00
- Full Baths1
- Square Footage1,598
- Acres0.00
- Year Built1930
- TypeResidential
- Sub-TypeCondominium
- StyleLoft
- StatusActive
Community Information
- Address1863 Wazee Street 4e
- SubdivisionLoDo
- CityDenver
- CountyDenver
- StateCO
- Zip Code80202
Amenities
- Parking Spaces2
- # of Garages1
- ViewCity
Utilities
Cable Available, Electricity Connected, Natural Gas Connected
Parking
Exterior Access Door, Heated Garage, Underground
Interior
- HeatingForced Air
- CoolingCentral Air
- FireplaceYes
- # of Fireplaces1
- FireplacesGas Log, Living Room
- StoriesOne
Interior Features
Eat-in Kitchen, Five Piece Bath, Open Floorplan, Quartz Counters
Appliances
Dishwasher, Disposal, Dryer, Microwave, Oven, Range, Range Hood, Refrigerator, Washer, Wine Cooler
Exterior
- RoofRolled/Hot Mop
School Information
- DistrictDenver 1
- ElementaryGreenlee
- MiddleStrive Westwood
- HighWest
Additional Information
- Date ListedJune 21st, 2025
- ZoningD-LD
Listing Details
 Compass - Denver
Compass - Denver
 Terms and Conditions: The content relating to real estate for sale in this Web site comes in part from the Internet Data eXchange ("IDX") program of METROLIST, INC., DBA RECOLORADO® Real estate listings held by brokers other than RE/MAX Professionals are marked with the IDX Logo. This information is being provided for the consumers personal, non-commercial use and may not be used for any other purpose. All information subject to change and should be independently verified.
Terms and Conditions: The content relating to real estate for sale in this Web site comes in part from the Internet Data eXchange ("IDX") program of METROLIST, INC., DBA RECOLORADO® Real estate listings held by brokers other than RE/MAX Professionals are marked with the IDX Logo. This information is being provided for the consumers personal, non-commercial use and may not be used for any other purpose. All information subject to change and should be independently verified.
Copyright 2025 METROLIST, INC., DBA RECOLORADO® -- All Rights Reserved 6455 S. Yosemite St., Suite 500 Greenwood Village, CO 80111 USA
Listing information last updated on October 15th, 2025 at 12:49pm MDT.




























