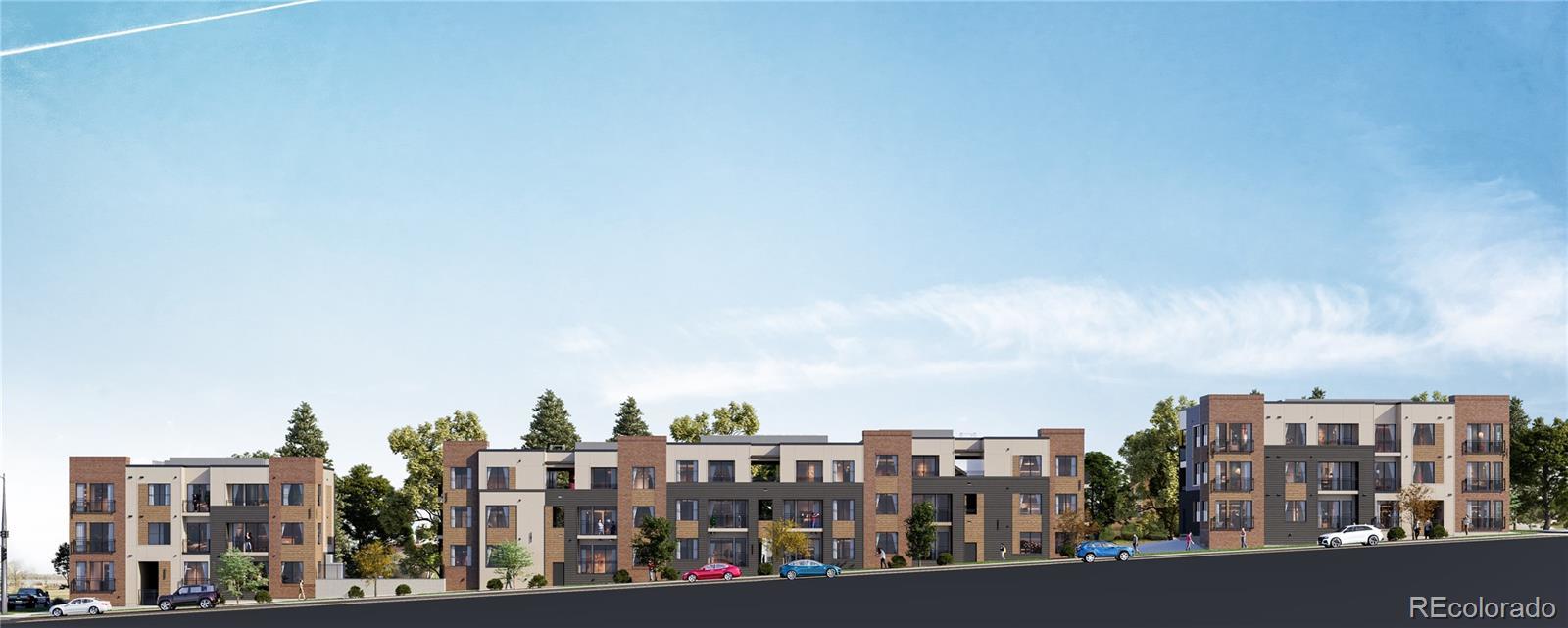Find us on...
Dashboard
- $465k Price
- 1 Bed
- 1 Bath
- 633 Sqft
New Search X
1634 N Sheridan Boulevard 202
Be among the first to own at The Scene, an exciting new community where elevated interiors meet a one-of-a-kind location. This West-facing urban flat with a private balcony will be ready for move-in by June. The Alyssa floor plan offers one bedroom and one bathroom with a layout designed to make the most of your space. The open-concept kitchen flows into the living and dining area, creating a comfortable and connected living experience. Oversized windows maximize natural light throughout, and a full-size washer and dryer are conveniently located in-unit. Surface parking is included for added ease. This home features the Aspen design package—rich, warm tones with taupe cabinetry, sleek quartz-inspired countertops with delicate veining, and medium wood-style flooring. The cohesive palette creates a sense of cozy sophistication, balancing earthy comfort with modern refinement. Thoughtfully finished with Kohler fixtures and low-maintenance materials, this home blends style and functionality for effortless city living. Enjoy morning walks around Sloan's Lake, afternoons at nearby cafés, and evenings in your modern new space.
Listing Office: Landmark Residential Brokerage 
Essential Information
- MLS® #6557771
- Price$464,990
- Bedrooms1
- Bathrooms1.00
- Full Baths1
- Square Footage633
- Acres0.00
- Year Built2025
- TypeResidential
- Sub-TypeCondominium
- StyleUrban Contemporary
- StatusActive
Community Information
- Address1634 N Sheridan Boulevard 202
- SubdivisionSloans Lake
- CityDenver
- CountyDenver
- StateCO
- Zip Code80204
Amenities
- AmenitiesBike Storage, Parking
- Parking Spaces1
- ViewMountain(s)
- Is WaterfrontYes
- WaterfrontLake Front
Utilities
Cable Available, Electricity Connected, Internet Access (Wired), Phone Connected
Parking
220 Volts, Electric Vehicle Charging Station(s)
Interior
- HeatingForced Air
- CoolingCentral Air
- StoriesOne
Interior Features
Entrance Foyer, High Ceilings, High Speed Internet, Kitchen Island, No Stairs, Open Floorplan, Quartz Counters, Smart Thermostat, Smoke Free, Walk-In Closet(s), Wired for Data
Appliances
Dishwasher, Disposal, Electric Water Heater, Microwave, Oven, Range, Refrigerator, Self Cleaning Oven
Exterior
- WindowsDouble Pane Windows
- RoofMembrane, Other
- FoundationStructural
Exterior Features
Balcony, Lighting, Rain Gutters
Lot Description
Borders Public Land, Corner Lot, Fire Mitigation, Greenbelt, Near Public Transit, Open Space, Sprinklers In Front, Sprinklers In Rear
School Information
- DistrictDenver 1
- ElementaryColfax
- MiddleLake
- HighNorth
Additional Information
- Date ListedApril 19th, 2025
Listing Details
 Landmark Residential Brokerage
Landmark Residential Brokerage
 Terms and Conditions: The content relating to real estate for sale in this Web site comes in part from the Internet Data eXchange ("IDX") program of METROLIST, INC., DBA RECOLORADO® Real estate listings held by brokers other than RE/MAX Professionals are marked with the IDX Logo. This information is being provided for the consumers personal, non-commercial use and may not be used for any other purpose. All information subject to change and should be independently verified.
Terms and Conditions: The content relating to real estate for sale in this Web site comes in part from the Internet Data eXchange ("IDX") program of METROLIST, INC., DBA RECOLORADO® Real estate listings held by brokers other than RE/MAX Professionals are marked with the IDX Logo. This information is being provided for the consumers personal, non-commercial use and may not be used for any other purpose. All information subject to change and should be independently verified.
Copyright 2025 METROLIST, INC., DBA RECOLORADO® -- All Rights Reserved 6455 S. Yosemite St., Suite 500 Greenwood Village, CO 80111 USA
Listing information last updated on June 29th, 2025 at 1:48am MDT.







