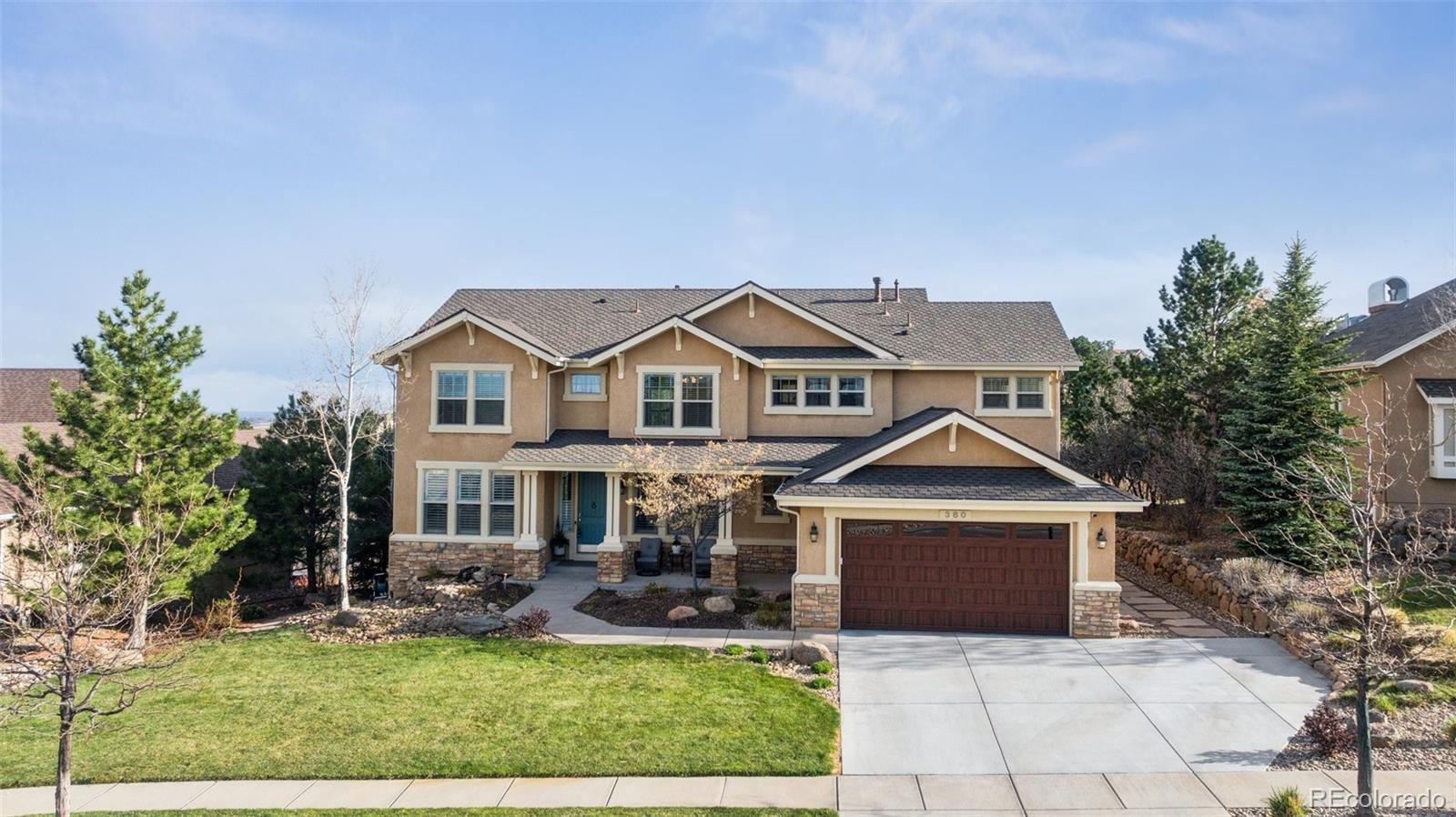Find us on...
Dashboard
- 6 Beds
- 3 Baths
- 4,353 Sqft
- .28 Acres
New Search X
380 Lowick Drive
Majestic Mountain Retreat! Nestled in a serene and private setting, this extraordinary 2-story estate presents a masterful blend of luxury, comfort, and sophistication. As you step inside, you'll be enchanted by the impeccable condition, stunning upgrades, and seamless flow of this magnificent home. The main level showcases a thoughtful design, featuring tasteful colors, plantation shutters, rich wood floors, and elegant iron accents. The vaulted ceilings add a sense of grandeur, while the expansive rooms create a warm and inviting atmosphere perfect for relaxation and entertainment. A dedicated sitting room and formal dining begin the introductions. The gourmet kitchen is a culinary dream, boasting expansive granite surfaces, top-of-the-line stainless appliances, and a 6-burner gas range. The walk-in pantry provides ample storage, and the flowing layout makes entertaining a joy. Don't miss the barista station, ready for your beverage order. The upstairs master retreat is a serene oasis, complete with a private sitting area, two-sided fireplace, and coved ceilings. The spa-like bathroom features his and her sinks, a large soaking tub, and a massive walk-in closet. The walk-out basement offers a fantastic space for recreation and relaxation, with plenty of room for games, workout room, a sitting area, and a guest bedroom with its own private full bathroom. Private Oasis with Breathtaking Views: The lot itself is a true gem, backing to a large wooded ravine and offering stunning mountain views. The private setting provides a serene ambiance which is highlighted by professional landscaping including your own private waterfall. Proximity to Cheyenne Mountain Elementary School, Oak Meadows Park, and shopping centers ensures convenience. Don't miss this rare opportunity to own a piece of mountain paradise. Schedule a viewing today!
Listing Office: RE/MAX Real Estate Group Inc 
Essential Information
- MLS® #6558206
- Price$1,075,000
- Bedrooms6
- Bathrooms3.00
- Full Baths2
- Half Baths1
- Square Footage4,353
- Acres0.28
- Year Built2008
- TypeResidential
- Sub-TypeSingle Family Residence
- StatusPending
Community Information
- Address380 Lowick Drive
- SubdivisionBroadmoor Ridge
- CityColorado Springs
- CountyEl Paso
- StateCO
- Zip Code80906
Amenities
- Parking Spaces3
- # of Garages3
- ViewMountain(s)
Utilities
Electricity Connected, Natural Gas Connected
Parking
Concrete, Finished Garage, Floor Coating, Lighted, Storage, Tandem
Interior
- HeatingForced Air
- CoolingCentral Air
- FireplaceYes
- # of Fireplaces2
- StoriesTwo
Interior Features
Built-in Features, Eat-in Kitchen, Five Piece Bath, Granite Counters, High Ceilings, High Speed Internet, Kitchen Island, Open Floorplan, Pantry, Primary Suite, Radon Mitigation System, Smoke Free, Solid Surface Counters, Stone Counters, Vaulted Ceiling(s), Walk-In Closet(s)
Appliances
Cooktop, Dishwasher, Disposal, Double Oven, Dryer, Humidifier, Microwave, Refrigerator, Self Cleaning Oven, Washer, Water Purifier
Fireplaces
Family Room, Gas, Primary Bedroom
Exterior
- Exterior FeaturesPrivate Yard, Water Feature
- RoofComposition
- FoundationConcrete Perimeter
Lot Description
Open Space, Sprinklers In Front, Sprinklers In Rear
Windows
Double Pane Windows, Window Coverings, Window Treatments
School Information
- DistrictCheyenne Mountain 12
- ElementaryCheyenne Mountain
- MiddleCheyenne Mountain
- HighCheyenne Mountain
Additional Information
- Date ListedApril 25th, 2025
- ZoningR1-9 HS
Listing Details
 RE/MAX Real Estate Group Inc
RE/MAX Real Estate Group Inc
 Terms and Conditions: The content relating to real estate for sale in this Web site comes in part from the Internet Data eXchange ("IDX") program of METROLIST, INC., DBA RECOLORADO® Real estate listings held by brokers other than RE/MAX Professionals are marked with the IDX Logo. This information is being provided for the consumers personal, non-commercial use and may not be used for any other purpose. All information subject to change and should be independently verified.
Terms and Conditions: The content relating to real estate for sale in this Web site comes in part from the Internet Data eXchange ("IDX") program of METROLIST, INC., DBA RECOLORADO® Real estate listings held by brokers other than RE/MAX Professionals are marked with the IDX Logo. This information is being provided for the consumers personal, non-commercial use and may not be used for any other purpose. All information subject to change and should be independently verified.
Copyright 2025 METROLIST, INC., DBA RECOLORADO® -- All Rights Reserved 6455 S. Yosemite St., Suite 500 Greenwood Village, CO 80111 USA
Listing information last updated on June 17th, 2025 at 10:34am MDT.



















































