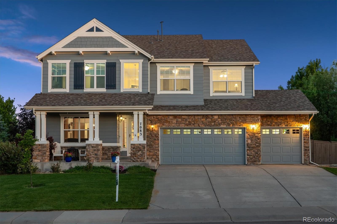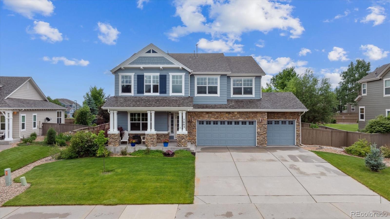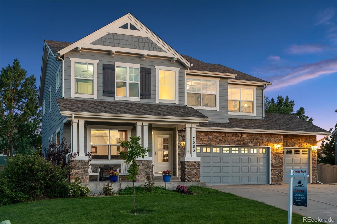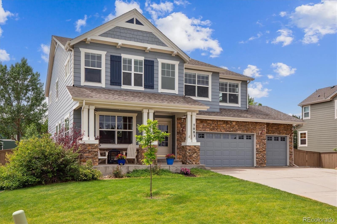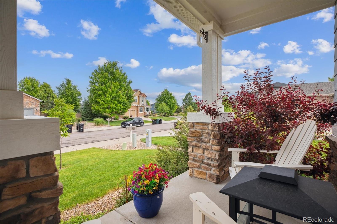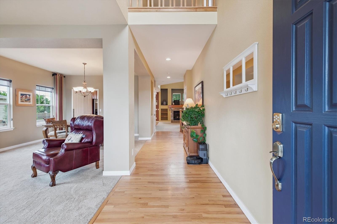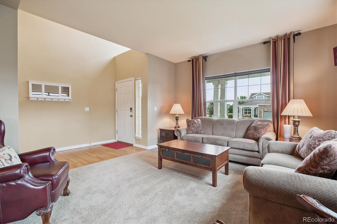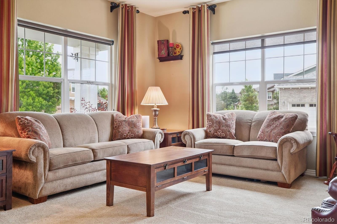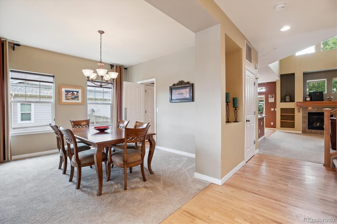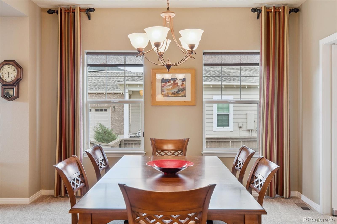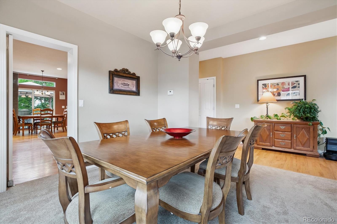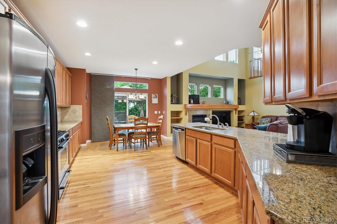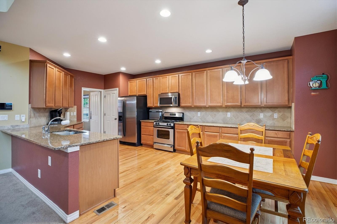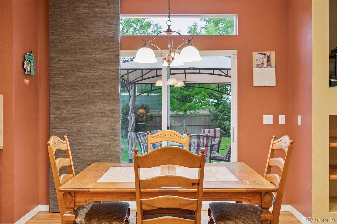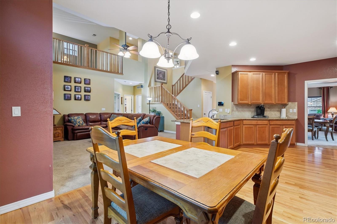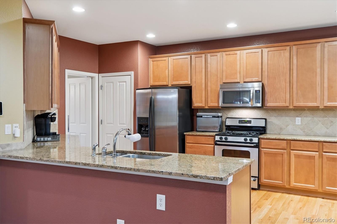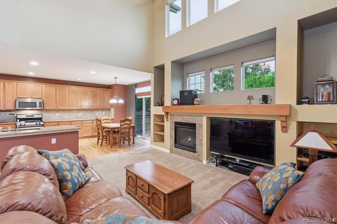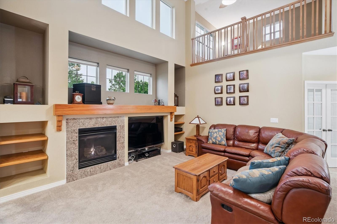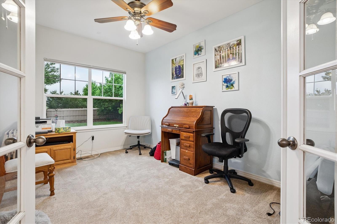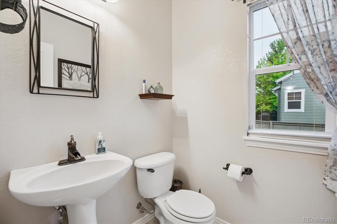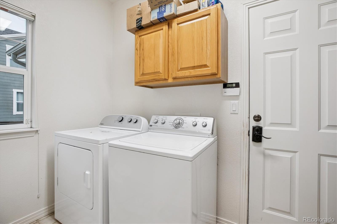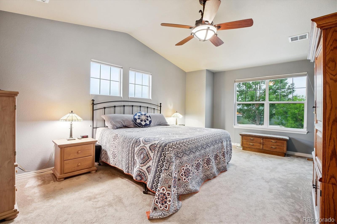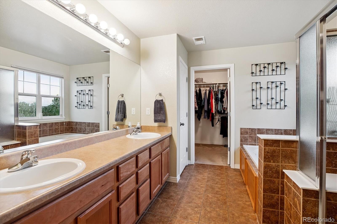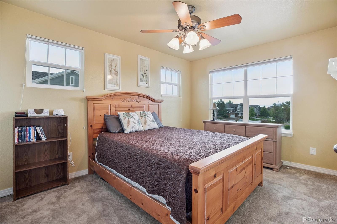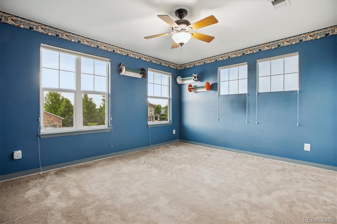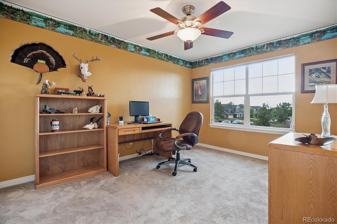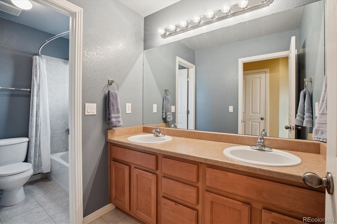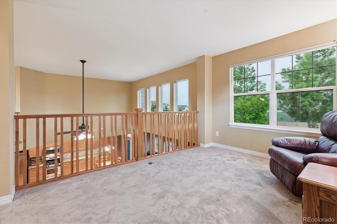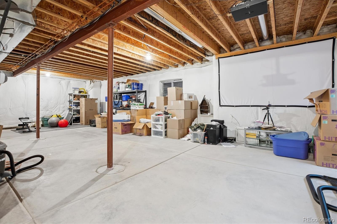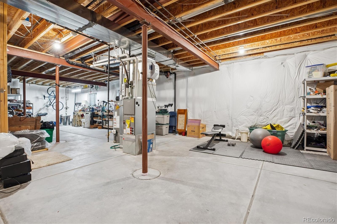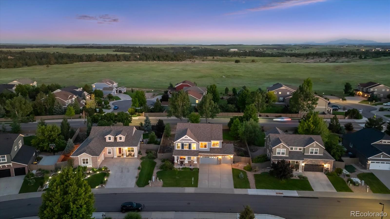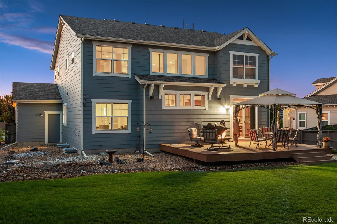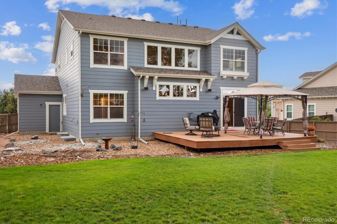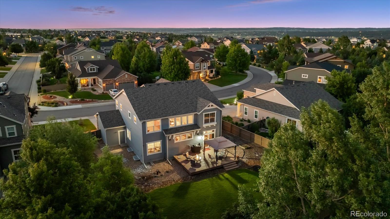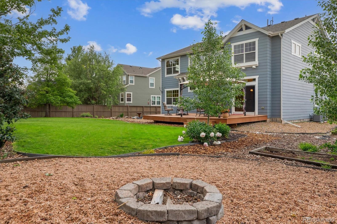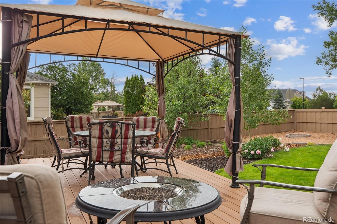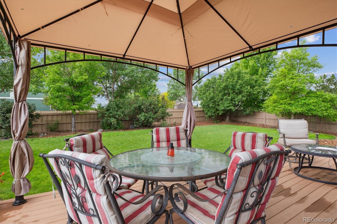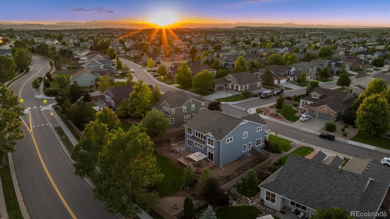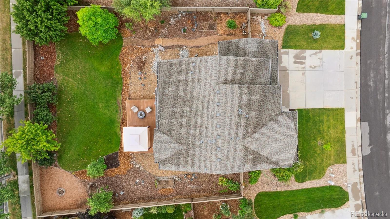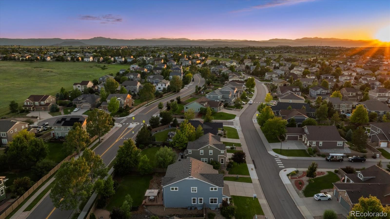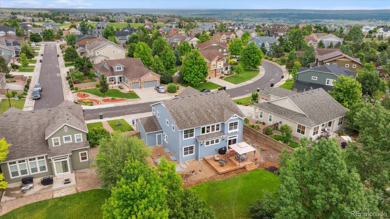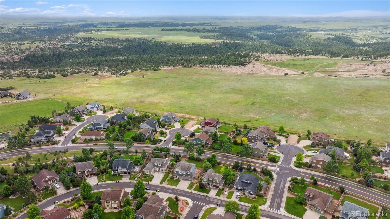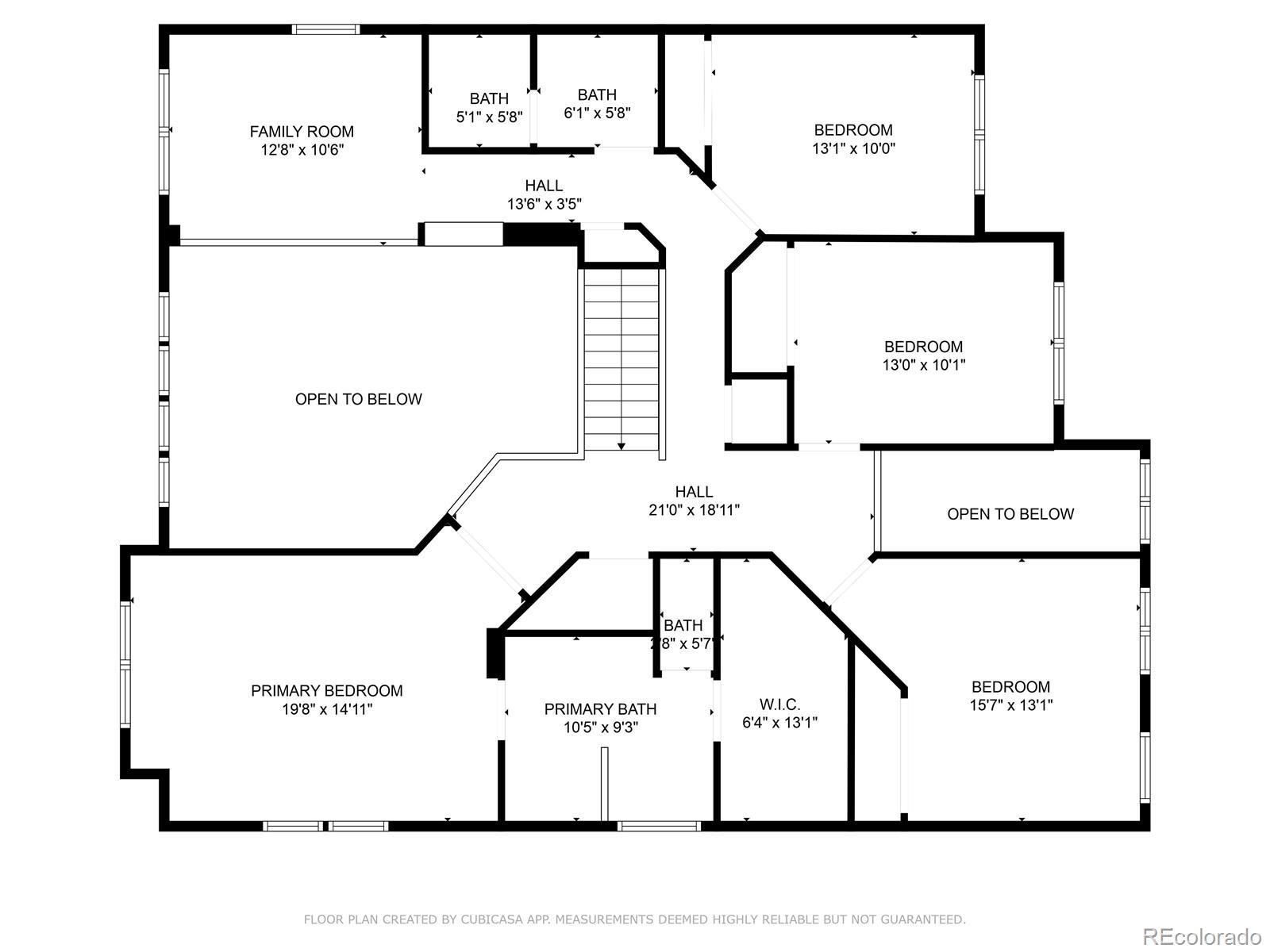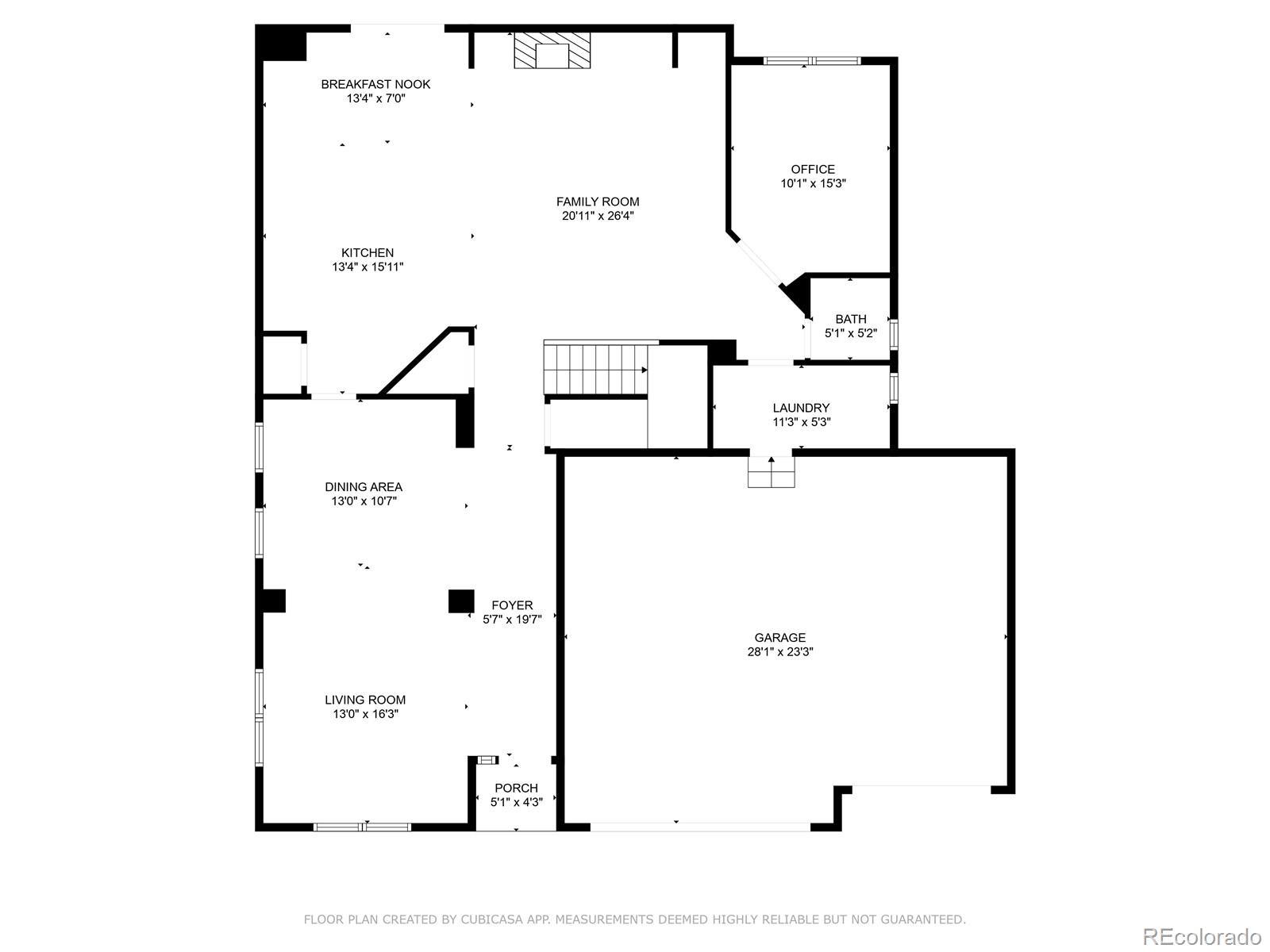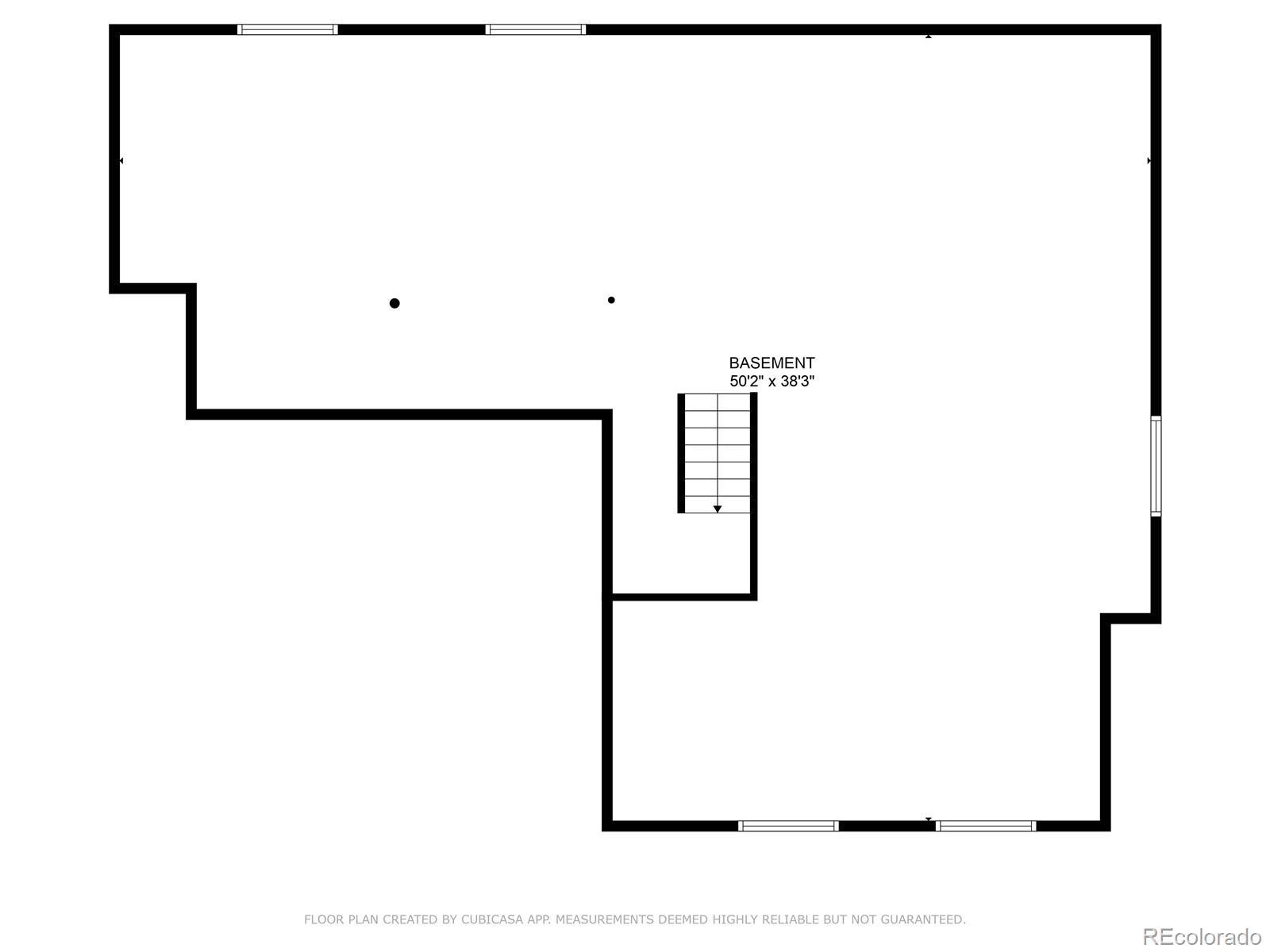Find us on...
Dashboard
- 4 Beds
- 3 Baths
- 2,993 Sqft
- .28 Acres
New Search X
7083 Winthrop Circle
Final price improvement, this home will go off the market soon! Come discover what this spacious 4-bedroom, 3-bathroom one owner Castlewood Ranch home, nestled on a generous lot, has to offer! With 2,993 square feet of finished living space and an additional 1,478 square feet in the unfinished basement, this is a home that has endless potential to customize and expand. Enjoy the comfort and efficiency of dual furnaces and air conditioners, along with a brand-new water heater. The heart of the home is the expansive kitchen—perfect for gatherings and everyday living—offering ample storage and workspace. The cozy family room features a fireplace, creating a warm and inviting atmosphere. Step outside to your own private oasis complete with a gazebo, natural gas hookups for a grill and firepit, and a fully fenced yard—ideal for entertaining or quiet relaxation. Walk to the Mitchell Creek Trail System, Matney Park or explore the nearby Castlewood Canyon State Park and the hundreds of acres in the Lost Canyon Ranch Open Space. This home provides the perfect blend of privacy and outdoor adventure. Don't miss this rare opportunity to own a well-maintained home in one of Castle Rock’s most desirable areas!
Listing Office: Resident Realty North Metro LLC 
Essential Information
- MLS® #6560299
- Price$764,900
- Bedrooms4
- Bathrooms3.00
- Full Baths2
- Half Baths1
- Square Footage2,993
- Acres0.28
- Year Built2005
- TypeResidential
- Sub-TypeSingle Family Residence
- StyleContemporary
- StatusActive
Community Information
- Address7083 Winthrop Circle
- SubdivisionCastlewood Ranch
- CityCastle Rock
- CountyDouglas
- StateCO
- Zip Code80104
Amenities
- AmenitiesPark, Playground, Trail(s)
- Parking Spaces3
- ParkingConcrete, Oversized, Storage
- # of Garages3
- ViewMountain(s)
Utilities
Electricity Connected, Natural Gas Connected
Interior
- HeatingForced Air, Natural Gas
- CoolingCentral Air
- FireplaceYes
- # of Fireplaces1
- StoriesTwo
Interior Features
Ceiling Fan(s), Eat-in Kitchen, Five Piece Bath, Granite Counters, High Ceilings, Open Floorplan, Pantry, Primary Suite, Smoke Free, Vaulted Ceiling(s), Walk-In Closet(s)
Appliances
Dishwasher, Disposal, Dryer, Gas Water Heater, Microwave, Oven, Range, Range Hood, Refrigerator, Washer
Fireplaces
Family Room, Gas, Living Room
Exterior
- WindowsDouble Pane Windows
- RoofComposition
Exterior Features
Fire Pit, Gas Valve, Lighting, Private Yard, Rain Gutters
Lot Description
Landscaped, Level, Sprinklers In Front
School Information
- DistrictDouglas RE-1
- ElementaryFlagstone
- MiddleMesa
- HighDouglas County
Additional Information
- Date ListedJune 18th, 2025
- ZoningResidential
Listing Details
Resident Realty North Metro LLC
 Terms and Conditions: The content relating to real estate for sale in this Web site comes in part from the Internet Data eXchange ("IDX") program of METROLIST, INC., DBA RECOLORADO® Real estate listings held by brokers other than RE/MAX Professionals are marked with the IDX Logo. This information is being provided for the consumers personal, non-commercial use and may not be used for any other purpose. All information subject to change and should be independently verified.
Terms and Conditions: The content relating to real estate for sale in this Web site comes in part from the Internet Data eXchange ("IDX") program of METROLIST, INC., DBA RECOLORADO® Real estate listings held by brokers other than RE/MAX Professionals are marked with the IDX Logo. This information is being provided for the consumers personal, non-commercial use and may not be used for any other purpose. All information subject to change and should be independently verified.
Copyright 2025 METROLIST, INC., DBA RECOLORADO® -- All Rights Reserved 6455 S. Yosemite St., Suite 500 Greenwood Village, CO 80111 USA
Listing information last updated on December 13th, 2025 at 3:48pm MST.

