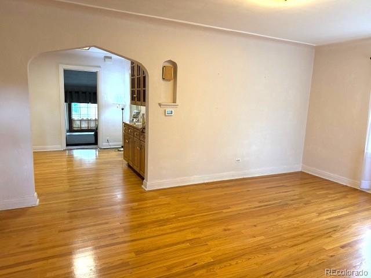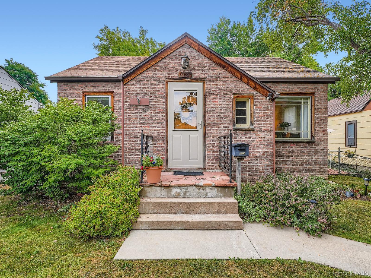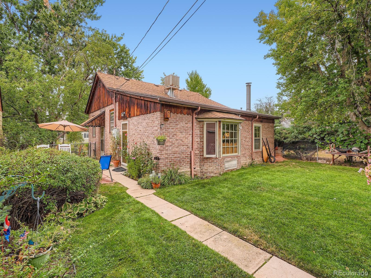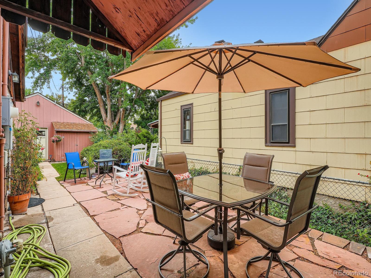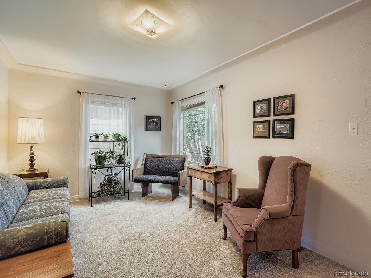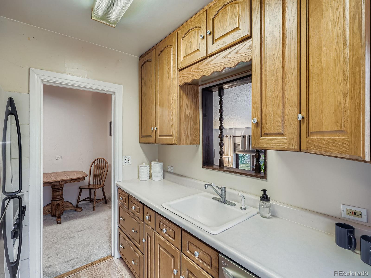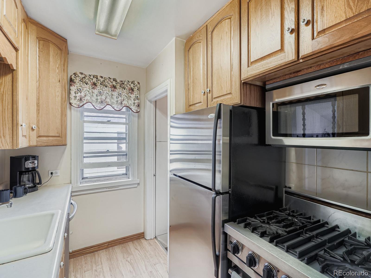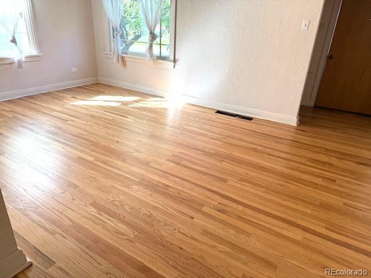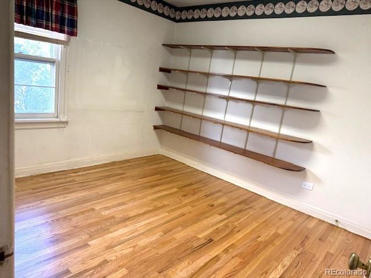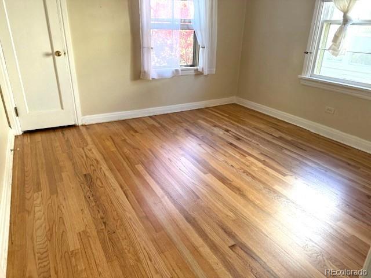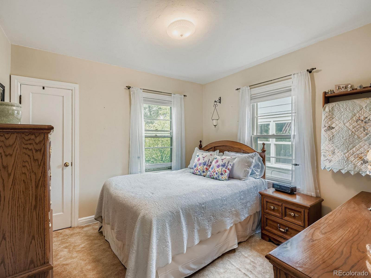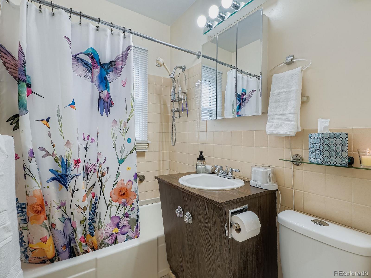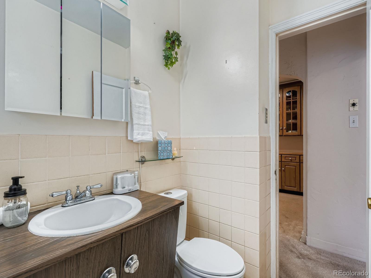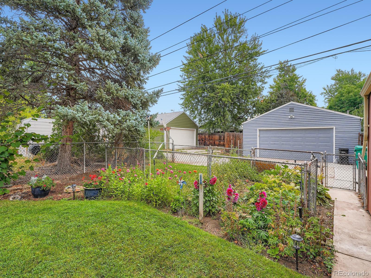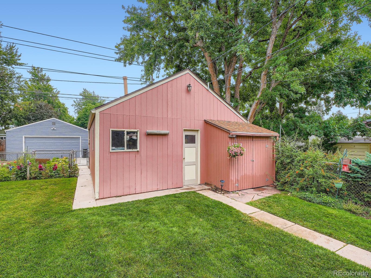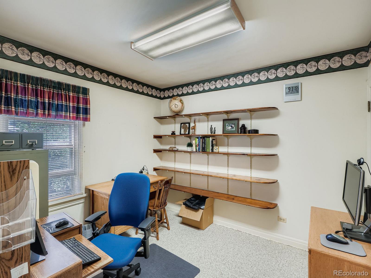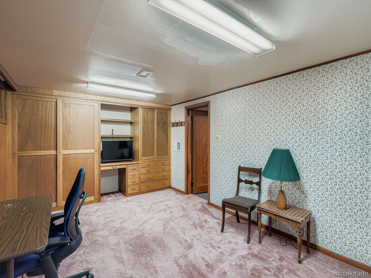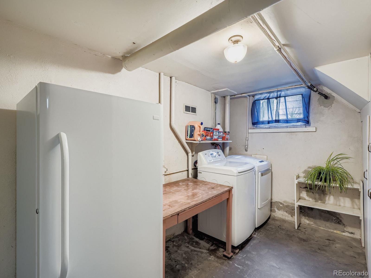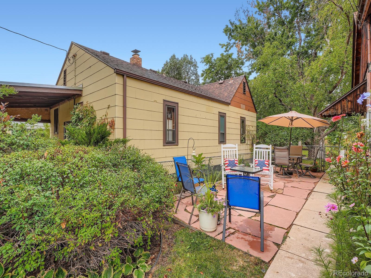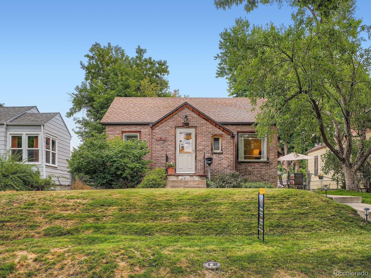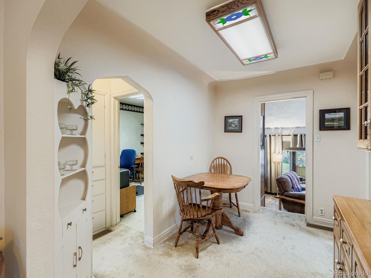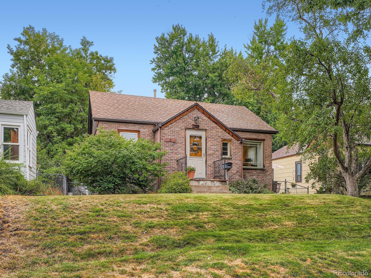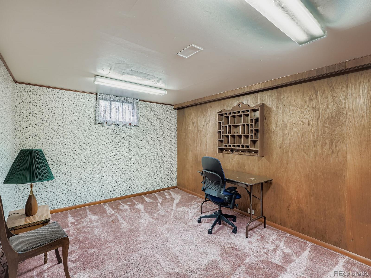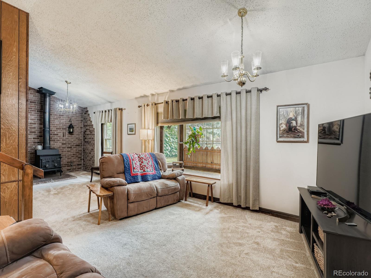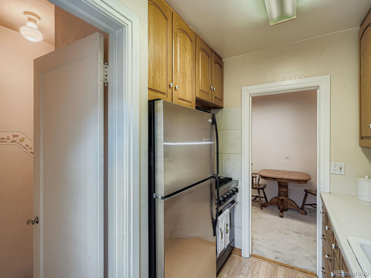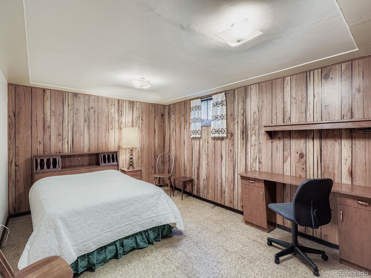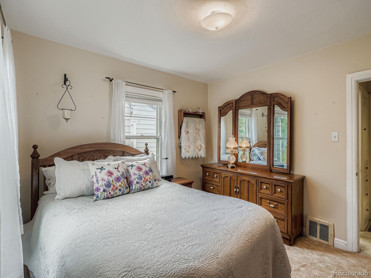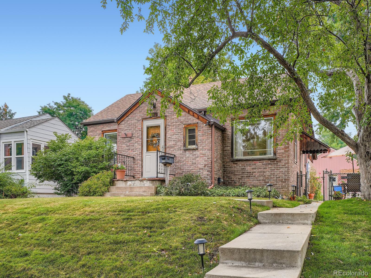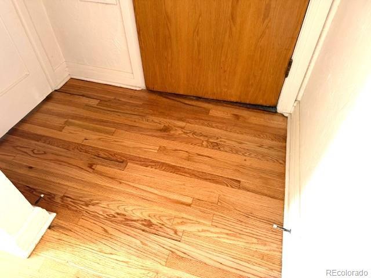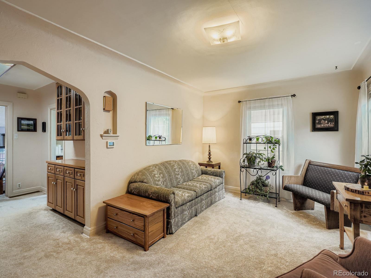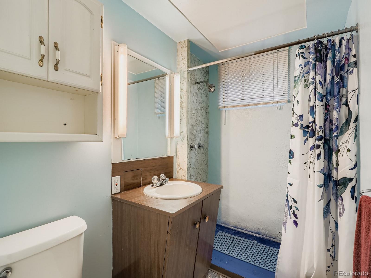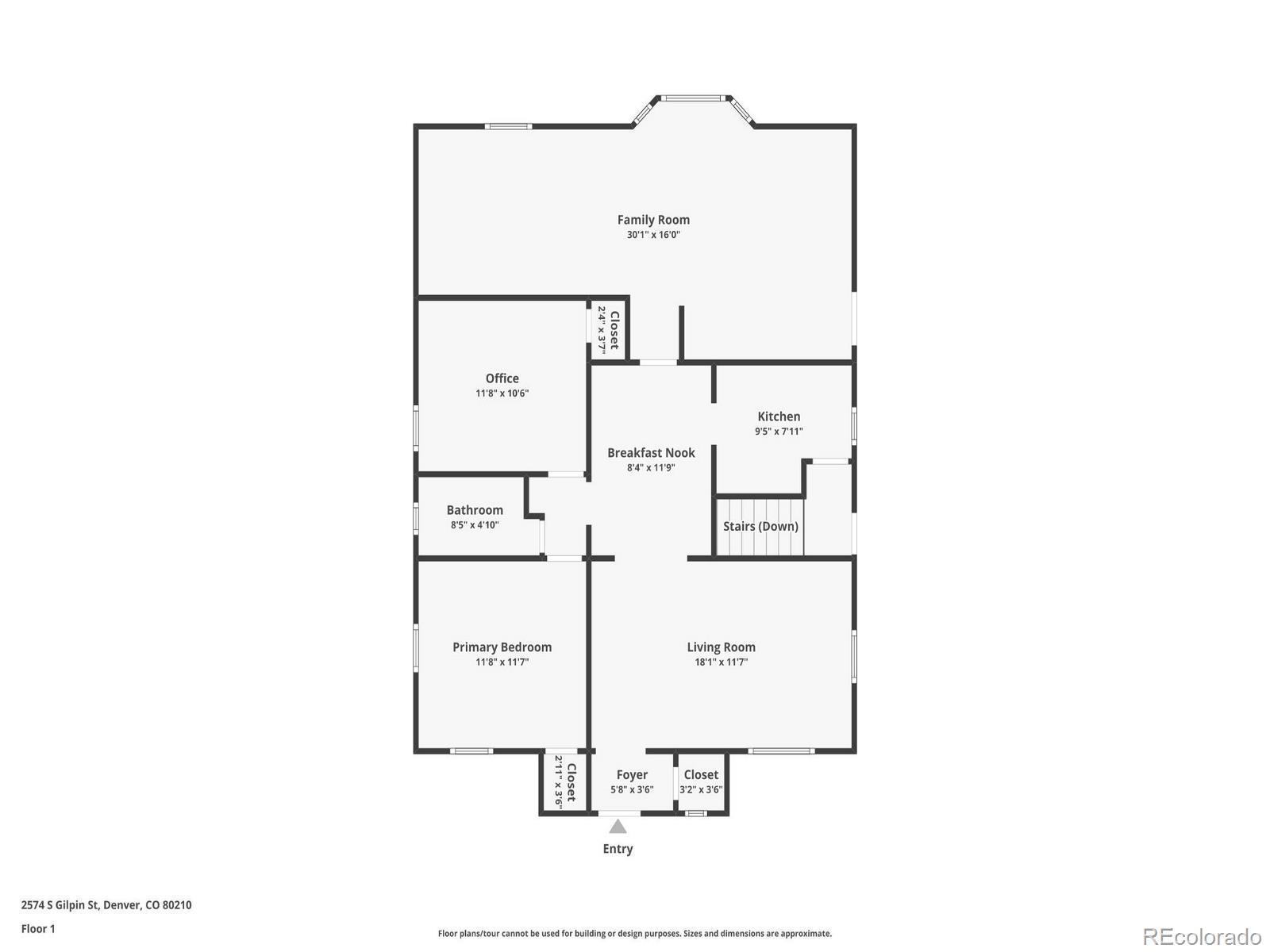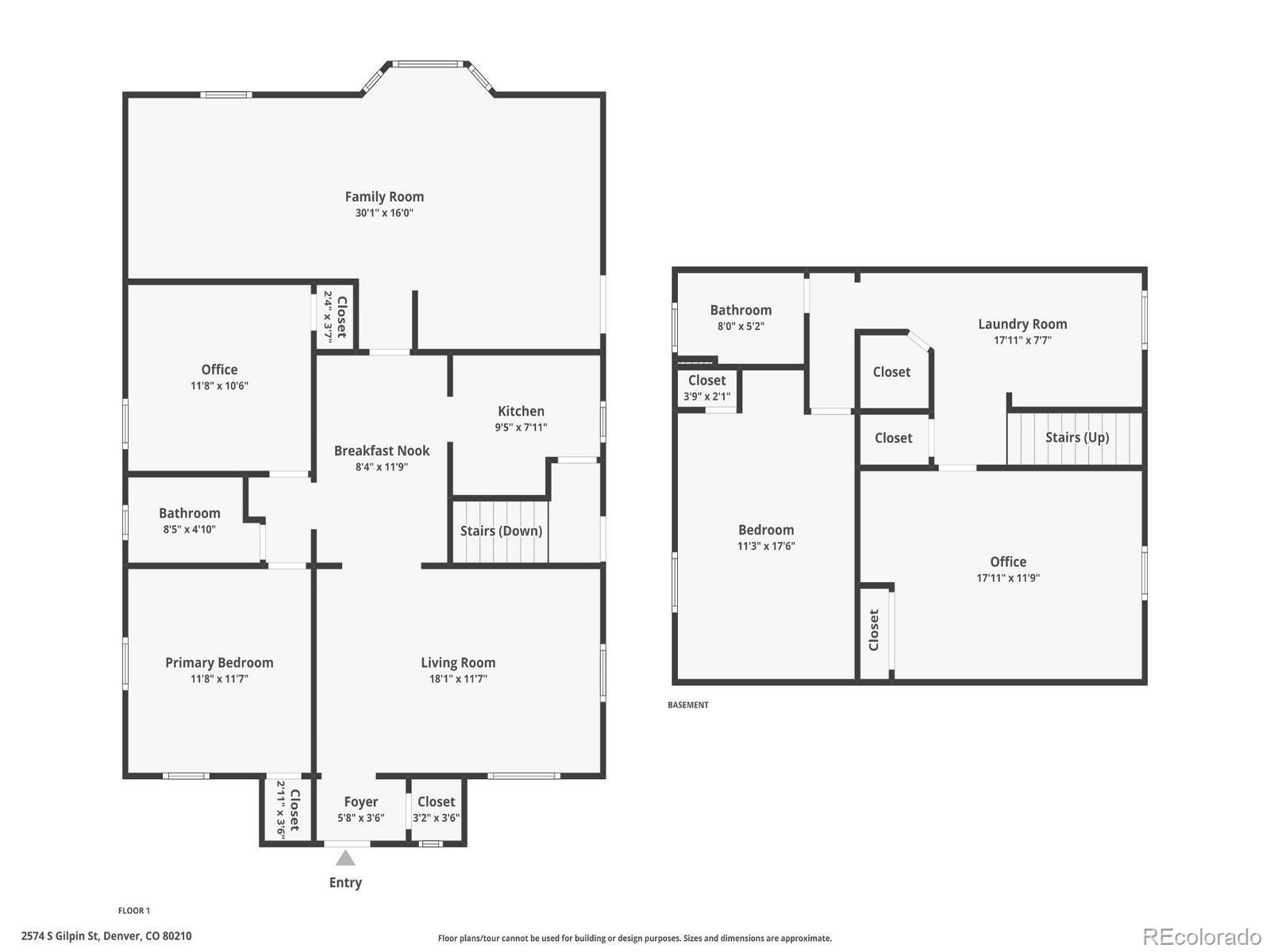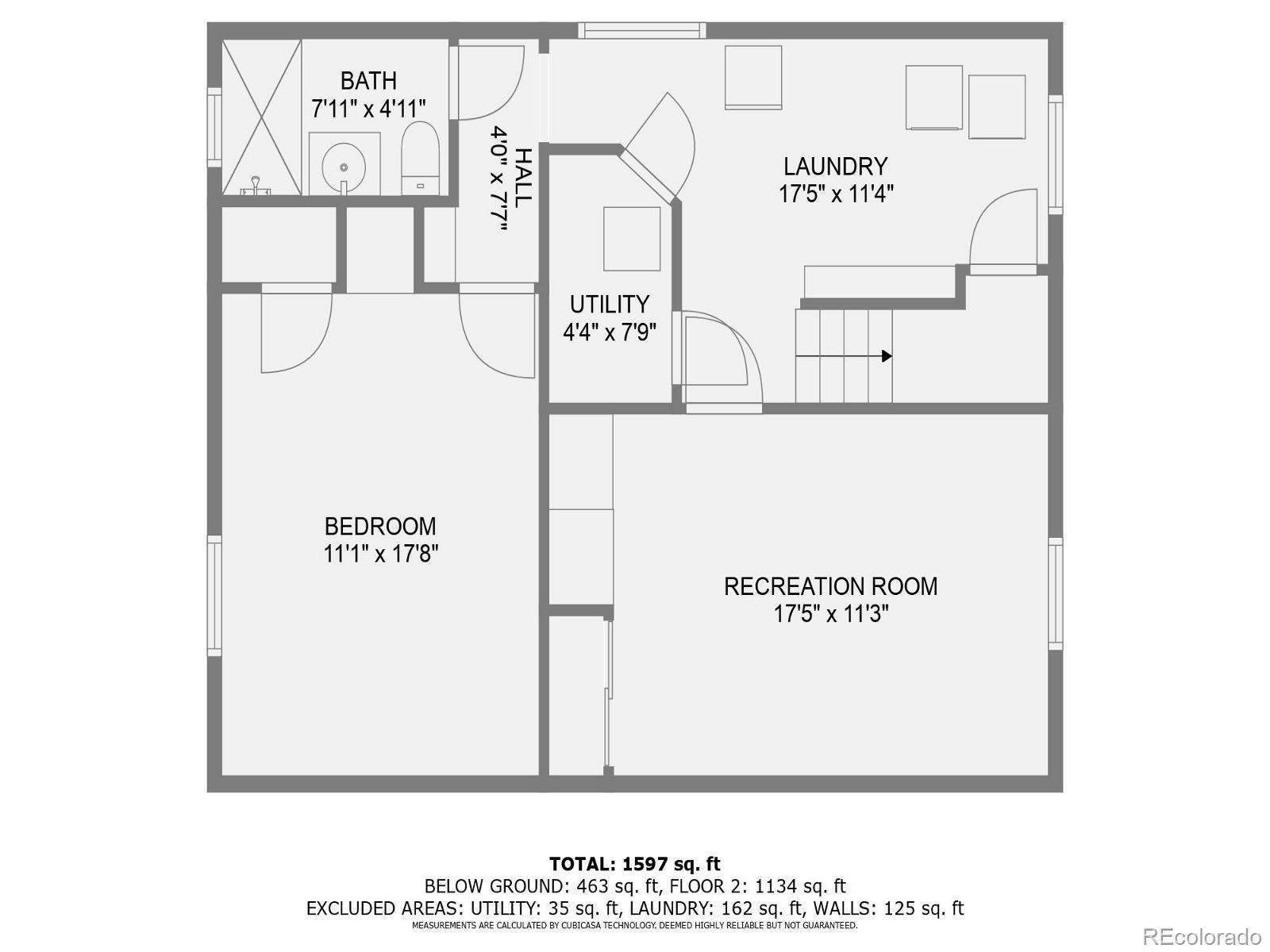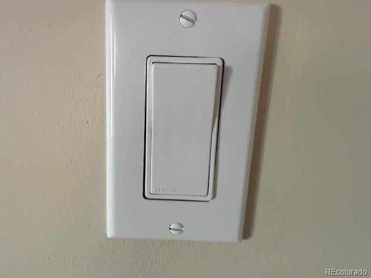Find us on...
Dashboard
- 3 Beds
- 2 Baths
- 1,674 Sqft
- .14 Acres
New Search X
2574 S Gilpin Street
Don't miss this great opportunity to buy this charming home with an oversized 2 car detached garage with alley access. This home radiates warmth and charm from the moment you walk in. These owners have lived in the house for 60 years and maintained the home to highest standard. The original home has two bedrooms and one full bath on the main floor and one or two non-conforming bedrooms in the basement with a 3/4 bath utility room and spacious laundry area. In addition, there is a family room addition on the back of the home with a gas burning stove and access to a cute patio area, beautifully maintained fenced back yard and large oversized garage with pull down stairs to the attic. The homeowner, being a master electrician, also wired the home so you can plug in a generator (also included) if the power ever goes out. Additional features of the home are an automatic sprinkler system in the front and back yards, evaporative cooler, fenced garden area and beautiful hardwood floors under the carpet on the main floor. There are also lovely built-in cabinets throughout the home. You will also love being part of this historic neighborhood with nearby parks, hiking/biking trails, shopping and great access to Denver University. Don't miss out on this great opportunity. All the hardwood floors were professionally sanded and refinished by Aspen Flooring. All offers are greatly appreciated.
Listing Office: MB Andy Ahroon & Co 
Essential Information
- MLS® #6562014
- Price$625,000
- Bedrooms3
- Bathrooms2.00
- Full Baths1
- Square Footage1,674
- Acres0.14
- Year Built1941
- TypeResidential
- Sub-TypeSingle Family Residence
- StyleBungalow
- StatusPending
Community Information
- Address2574 S Gilpin Street
- SubdivisionEvanston
- CityDenver
- CountyDenver
- StateCO
- Zip Code80210
Amenities
- Parking Spaces2
- ParkingConcrete
- # of Garages2
Utilities
Electricity Connected, Natural Gas Connected
Interior
- HeatingForced Air
- CoolingEvaporative Cooling
- FireplaceYes
- # of Fireplaces1
- StoriesOne
Appliances
Dishwasher, Disposal, Dryer, Oven, Range, Refrigerator, Washer
Fireplaces
Family Room, Free Standing, Gas
Exterior
- Lot DescriptionLevel
- RoofComposition
- FoundationSlab
School Information
- DistrictDenver 1
- ElementaryAsbury
- MiddleGrant
- HighSouth
Additional Information
- Date ListedAugust 27th, 2025
- ZoningE-SU-DX
Listing Details
 MB Andy Ahroon & Co
MB Andy Ahroon & Co
 Terms and Conditions: The content relating to real estate for sale in this Web site comes in part from the Internet Data eXchange ("IDX") program of METROLIST, INC., DBA RECOLORADO® Real estate listings held by brokers other than RE/MAX Professionals are marked with the IDX Logo. This information is being provided for the consumers personal, non-commercial use and may not be used for any other purpose. All information subject to change and should be independently verified.
Terms and Conditions: The content relating to real estate for sale in this Web site comes in part from the Internet Data eXchange ("IDX") program of METROLIST, INC., DBA RECOLORADO® Real estate listings held by brokers other than RE/MAX Professionals are marked with the IDX Logo. This information is being provided for the consumers personal, non-commercial use and may not be used for any other purpose. All information subject to change and should be independently verified.
Copyright 2026 METROLIST, INC., DBA RECOLORADO® -- All Rights Reserved 6455 S. Yosemite St., Suite 500 Greenwood Village, CO 80111 USA
Listing information last updated on February 13th, 2026 at 10:04pm MST.

