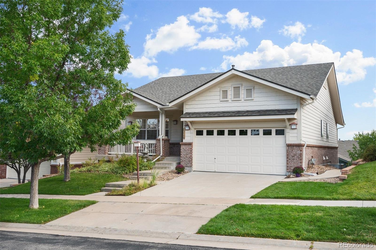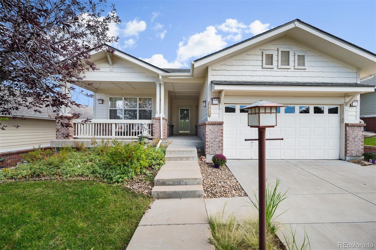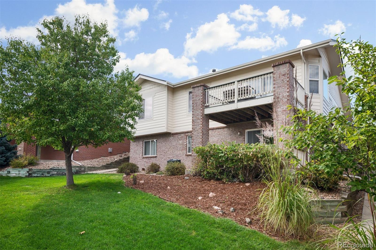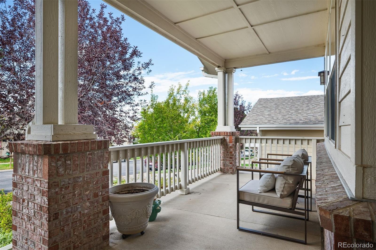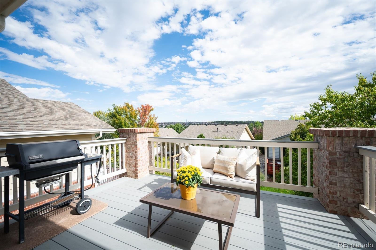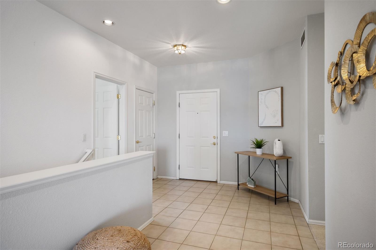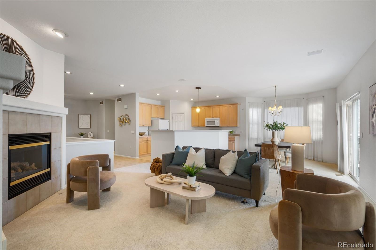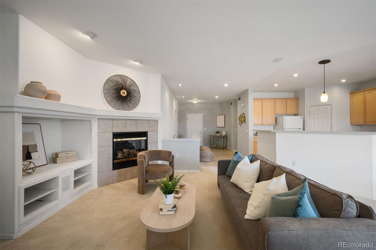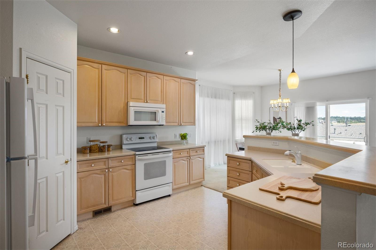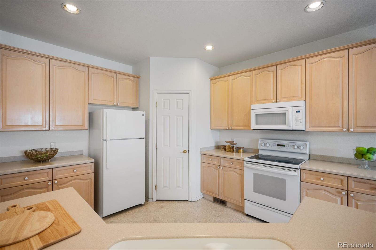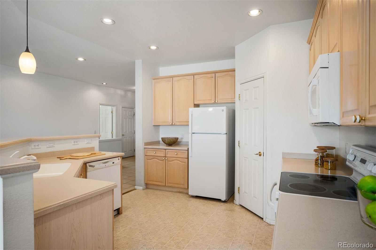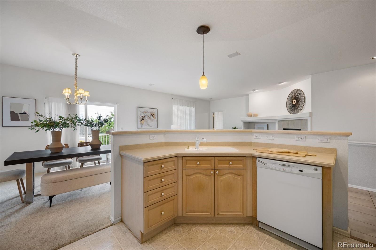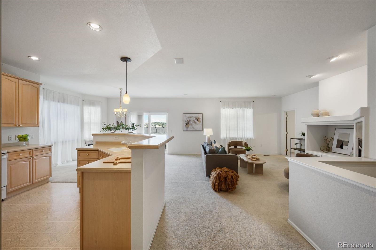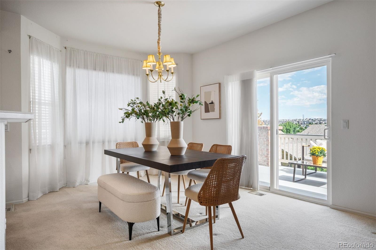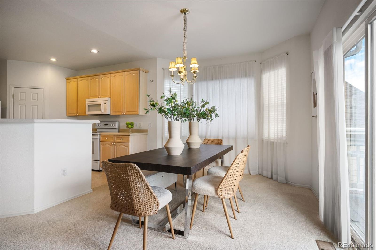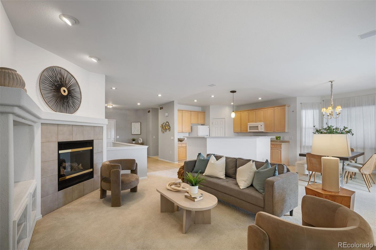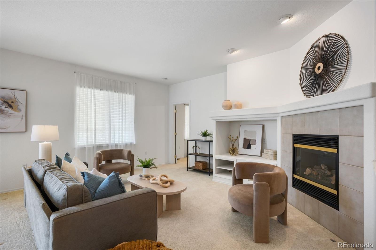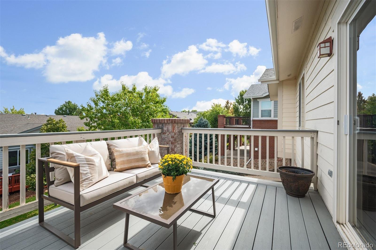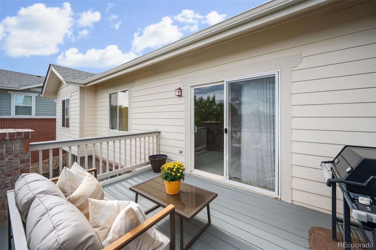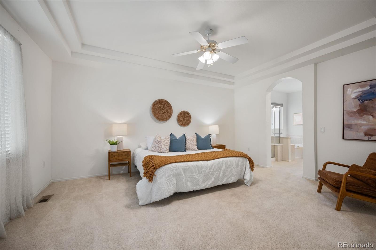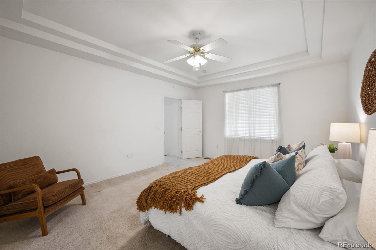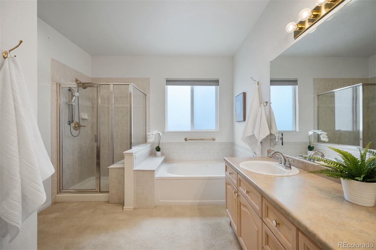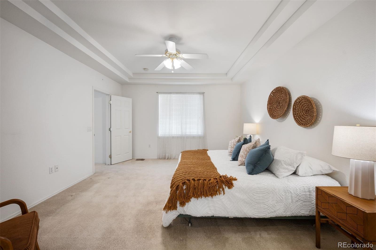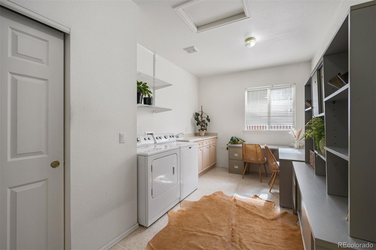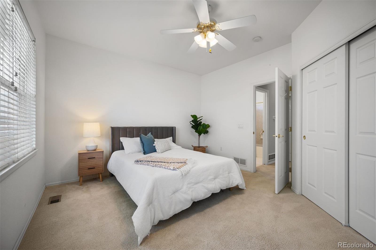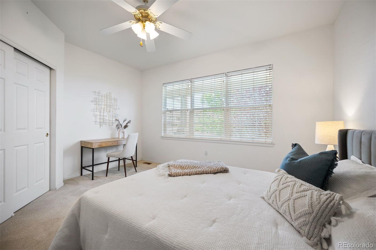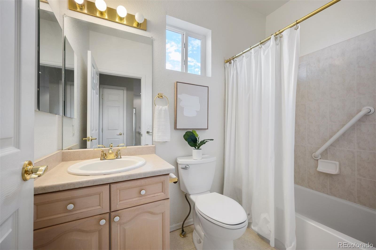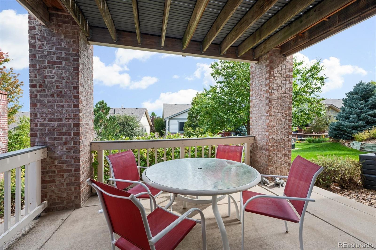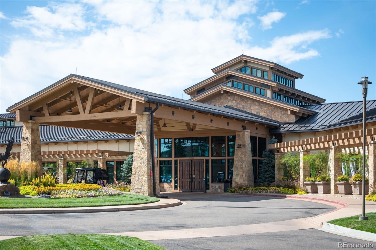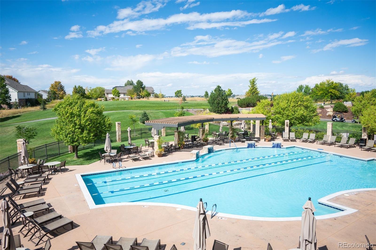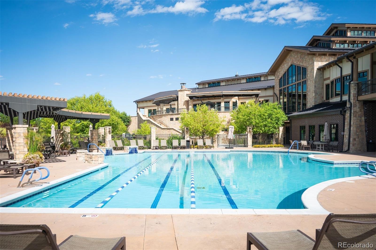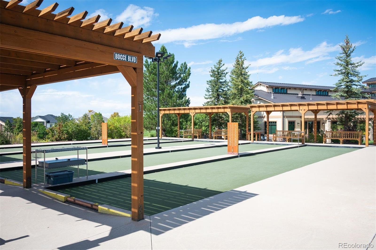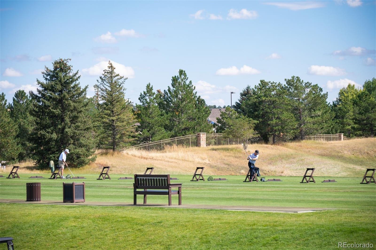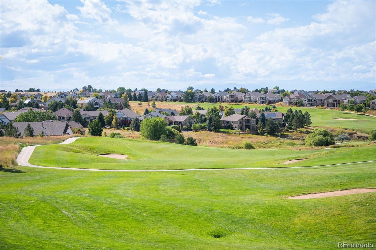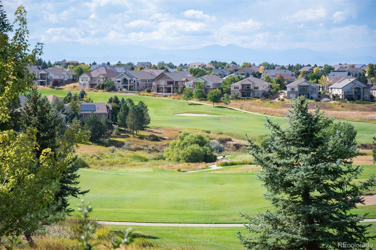Find us on...
Dashboard
- 2 Beds
- 2 Baths
- 1,748 Sqft
- .32 Acres
New Search X
23440 E Moraine Place
NEW Roof! (2024) Plus, NEW Furnace and Water Heater! (2023). Active and social living in Heritage Eagle Bend Golf Club, a 45+ gated community featuring an 18-hole, par 72 championship golf course designed by highly regarded and prolific course architect Arthur Hills! A grand clubhouse, Eagle’s Nest restaurant for on-site dining, takeaway, wine, and snacks, indoor and outdoor pools, workout facility, multiple sport courts including pickleball, tennis and bocce, event spaces, a library, and a billiards room for vibrant socializing opportunities or simply enjoying the plentiful amenities. This Legacy 601 floorplan home features a covered front porch, 2 bedrooms and 2 bathrooms plus a generously sized laundry room with office space, and a walk-out, unfinished, basement to potentially double your home's finished square footage! Open kitchen with spacious walk-in pantry, smooth counters, and barstool height seating offers versatility for dining, cooking, and living. Gas fireplace and built-in entertainment nook in the living room add warmth in the central heart of the home. Two private patios - a deck on the main floor and a covered patio outside of the walk-out basement - for enjoying ideal Colorado weather. Attached 2-car garage with plentiful storage, built-in worktable, and shelving. Walk-out basement provides unfinished square footage to double your home’s living space and bring your design dreams to life with your custom touches!
Listing Office: LIV Sotheby's International Realty 
Essential Information
- MLS® #6562159
- Price$570,000
- Bedrooms2
- Bathrooms2.00
- Full Baths2
- Square Footage1,748
- Acres0.32
- Year Built2000
- TypeResidential
- Sub-TypeSingle Family Residence
- StyleTraditional
- StatusActive
Community Information
- Address23440 E Moraine Place
- SubdivisionHeritage Eagle Bend
- CityAurora
- CountyArapahoe
- StateCO
- Zip Code80016
Amenities
- Parking Spaces2
- ParkingConcrete, Lighted, Storage
- # of Garages2
- Has PoolYes
- PoolIndoor, Outdoor Pool
Amenities
Clubhouse, Fitness Center, Golf Course, Pool, Tennis Court(s)
Utilities
Cable Available, Electricity Available, Natural Gas Available, Phone Available
Interior
- HeatingForced Air
- CoolingCentral Air
- FireplaceYes
- # of Fireplaces1
- FireplacesLiving Room
- StoriesOne
Interior Features
Ceiling Fan(s), Corian Counters, Open Floorplan, Primary Suite
Exterior
- RoofShingle
- FoundationSlab
Lot Description
Level, Master Planned, On Golf Course
School Information
- DistrictCherry Creek 5
- ElementaryCoyote Hills
- MiddleFox Ridge
- HighCherokee Trail
Additional Information
- Date ListedSeptember 19th, 2025
Listing Details
LIV Sotheby's International Realty
 Terms and Conditions: The content relating to real estate for sale in this Web site comes in part from the Internet Data eXchange ("IDX") program of METROLIST, INC., DBA RECOLORADO® Real estate listings held by brokers other than RE/MAX Professionals are marked with the IDX Logo. This information is being provided for the consumers personal, non-commercial use and may not be used for any other purpose. All information subject to change and should be independently verified.
Terms and Conditions: The content relating to real estate for sale in this Web site comes in part from the Internet Data eXchange ("IDX") program of METROLIST, INC., DBA RECOLORADO® Real estate listings held by brokers other than RE/MAX Professionals are marked with the IDX Logo. This information is being provided for the consumers personal, non-commercial use and may not be used for any other purpose. All information subject to change and should be independently verified.
Copyright 2026 METROLIST, INC., DBA RECOLORADO® -- All Rights Reserved 6455 S. Yosemite St., Suite 500 Greenwood Village, CO 80111 USA
Listing information last updated on January 23rd, 2026 at 10:19am MST.

