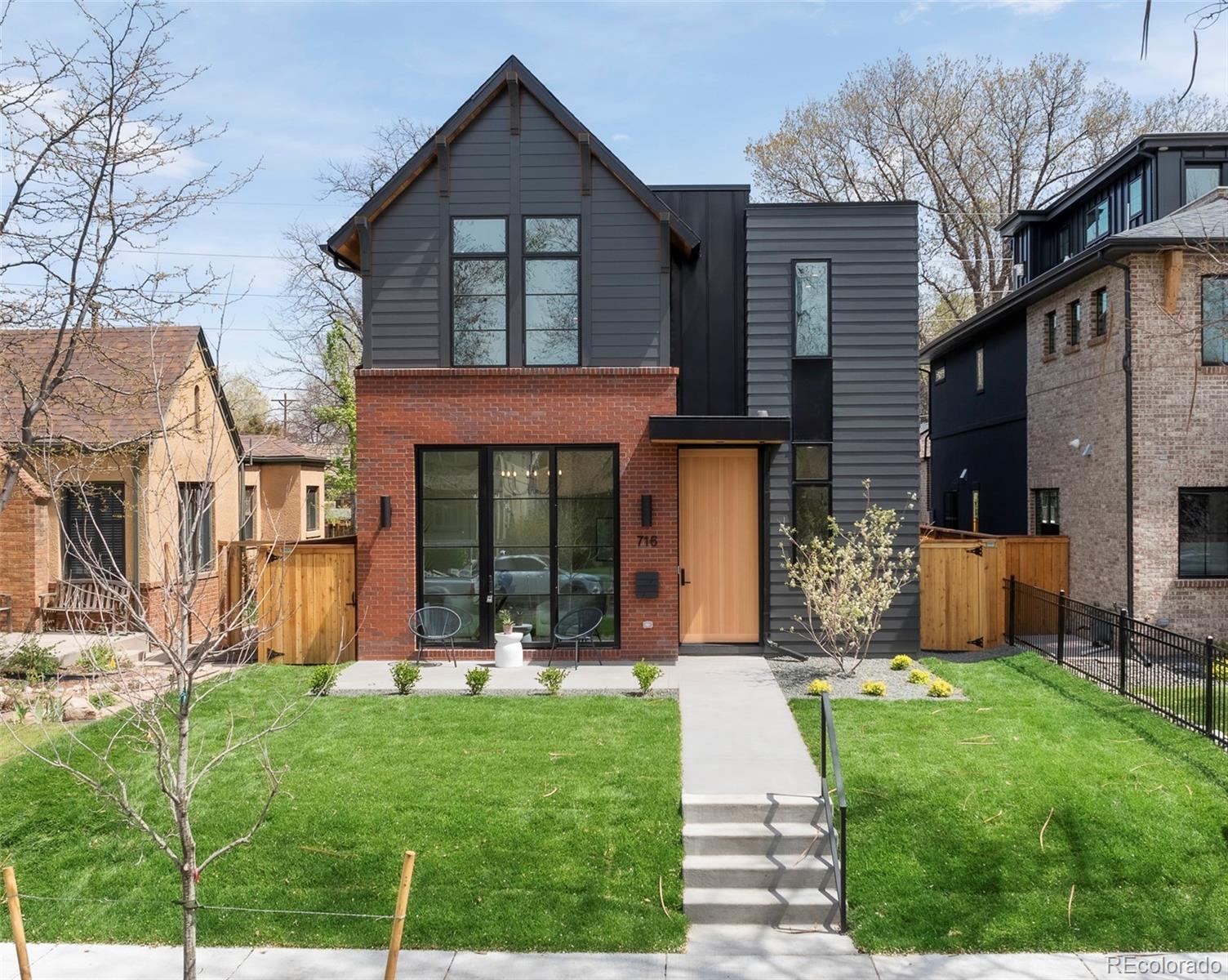Find us on...
Dashboard
- 4 Beds
- 5 Baths
- 4,295 Sqft
- .11 Acres
New Search X
716 S Race Street
Gracefully positioned on one of East Wash Park’s most coveted streets, 716 S. Race Street is a masterful fusion of tranquility, natural light, and elevated design. Crafted with precision and expertise by Caliber Construction, this residence exudes timeless elegance. From the moment you enter, the home reveals a thoughtful layout, beautiful architectural details and a serene palette of warm, neutral tones. Interior highlights include: a front-facing main floor office- ideal for inspiration and productivity, an open-concept kitchen with a custom built-in dining nook, a striking Taj Mahal quartzite fireplace surround and expansive floor-to-ceiling sliding glass doors offering a seamless transition to the private, sun-drenched back patio. The upper level finds a conveniently located laundry room, two generously sized ensuite bedrooms, and a primary suite that radiates calm and sophistication. The fully finished lower level enhances the home’s versatility, featuring a spacious family room, a dedicated fitness area, and an additional bedroom and bath. Live beautifully in the heart of Wash Park.
Listing Office: Milehimodern 
Essential Information
- MLS® #6564815
- Price$2,950,000
- Bedrooms4
- Bathrooms5.00
- Full Baths2
- Half Baths1
- Square Footage4,295
- Acres0.11
- Year Built2025
- TypeResidential
- Sub-TypeSingle Family Residence
- StyleContemporary
- StatusActive
Community Information
- Address716 S Race Street
- SubdivisionWashington Park
- CityDenver
- CountyDenver
- StateCO
- Zip Code80209
Amenities
- Parking Spaces2
- # of Garages2
Utilities
Cable Available, Electricity Connected, Internet Access (Wired), Natural Gas Connected, Phone Available
Interior
- HeatingForced Air
- CoolingCentral Air
- FireplaceYes
- # of Fireplaces1
- FireplacesFamily Room
- StoriesTwo
Interior Features
Eat-in Kitchen, Five Piece Bath, Open Floorplan, Primary Suite, Vaulted Ceiling(s), Walk-In Closet(s), Wet Bar
Appliances
Bar Fridge, Dishwasher, Disposal, Double Oven, Microwave, Range, Range Hood, Refrigerator
Exterior
- Lot DescriptionLevel
- RoofComposition
School Information
- DistrictDenver 1
- ElementarySteele
- MiddleMerrill
- HighSouth
Additional Information
- Date ListedApril 18th, 2025
- ZoningU-SU-C
Listing Details
 Milehimodern
Milehimodern
 Terms and Conditions: The content relating to real estate for sale in this Web site comes in part from the Internet Data eXchange ("IDX") program of METROLIST, INC., DBA RECOLORADO® Real estate listings held by brokers other than RE/MAX Professionals are marked with the IDX Logo. This information is being provided for the consumers personal, non-commercial use and may not be used for any other purpose. All information subject to change and should be independently verified.
Terms and Conditions: The content relating to real estate for sale in this Web site comes in part from the Internet Data eXchange ("IDX") program of METROLIST, INC., DBA RECOLORADO® Real estate listings held by brokers other than RE/MAX Professionals are marked with the IDX Logo. This information is being provided for the consumers personal, non-commercial use and may not be used for any other purpose. All information subject to change and should be independently verified.
Copyright 2025 METROLIST, INC., DBA RECOLORADO® -- All Rights Reserved 6455 S. Yosemite St., Suite 500 Greenwood Village, CO 80111 USA
Listing information last updated on June 17th, 2025 at 12:49pm MDT.



















































