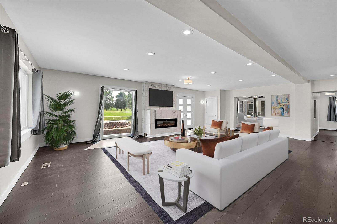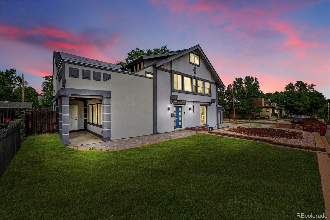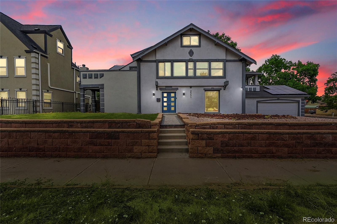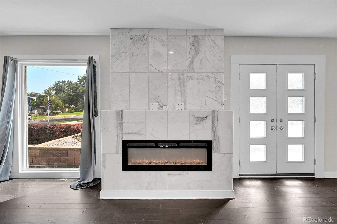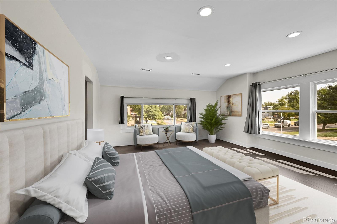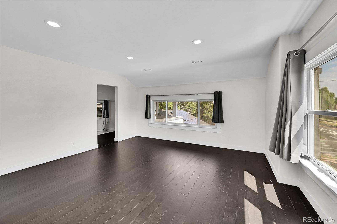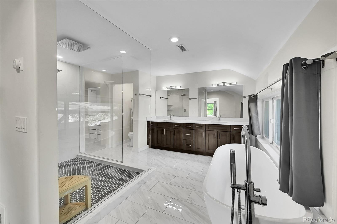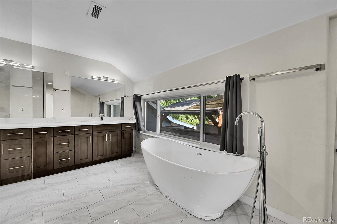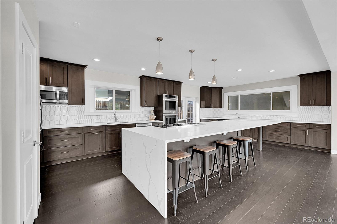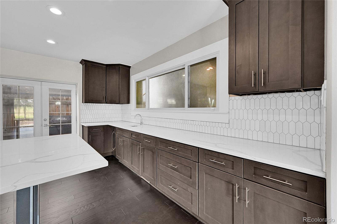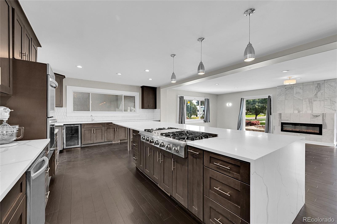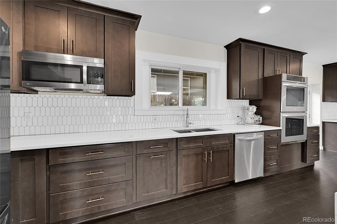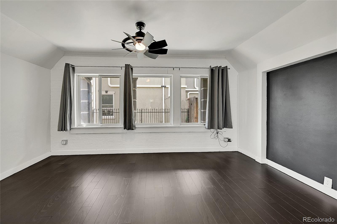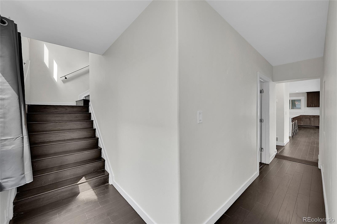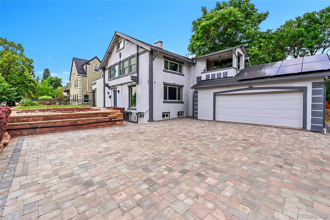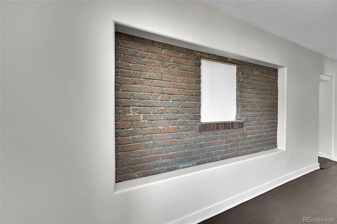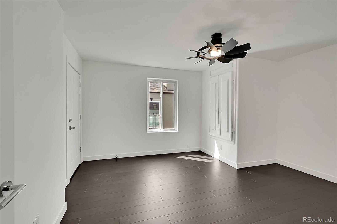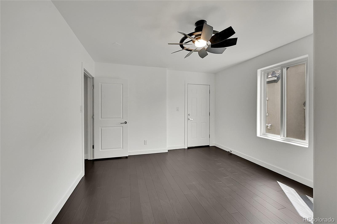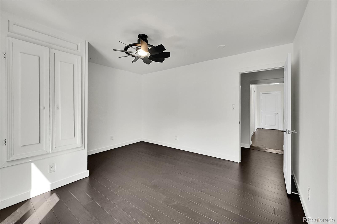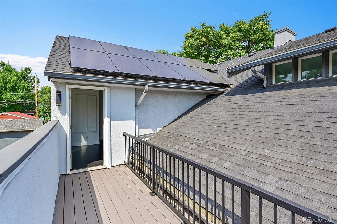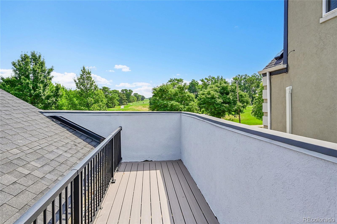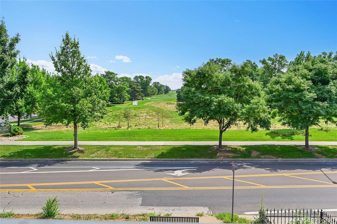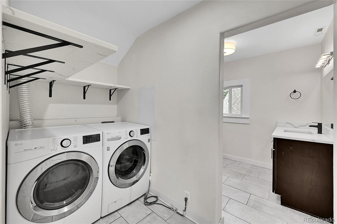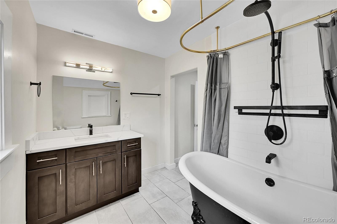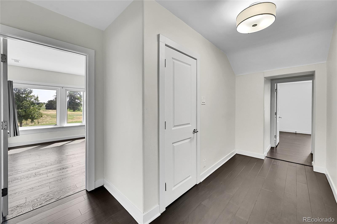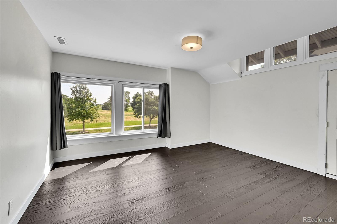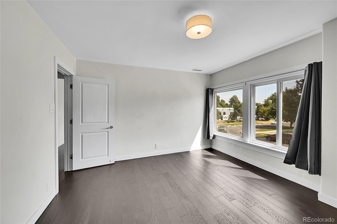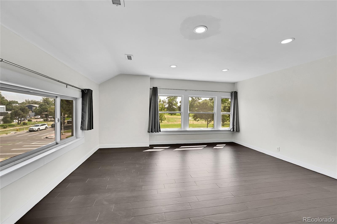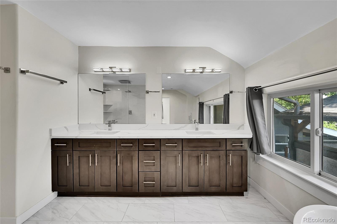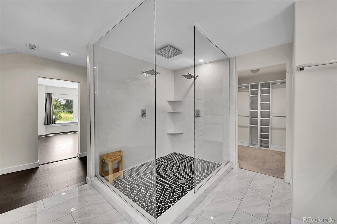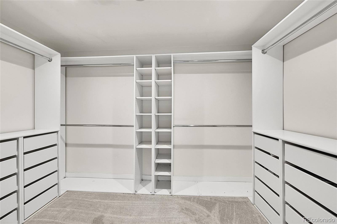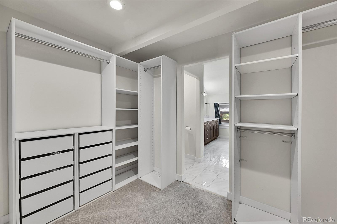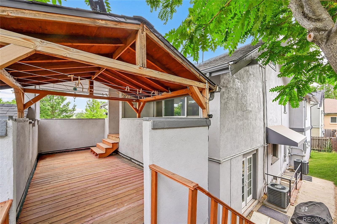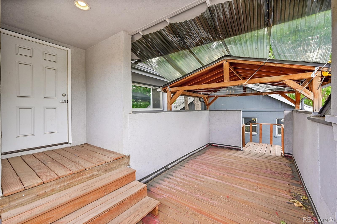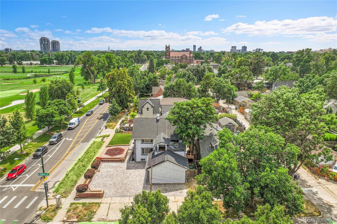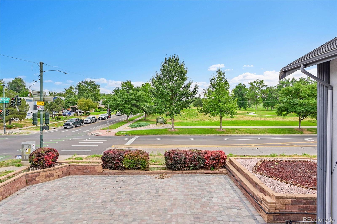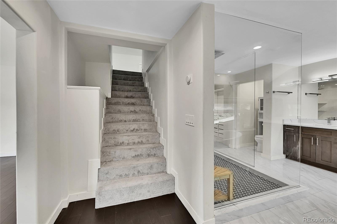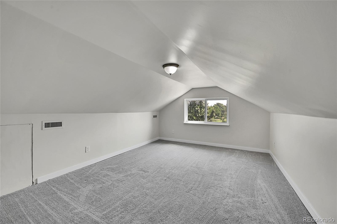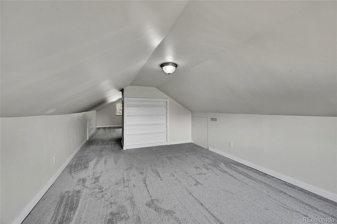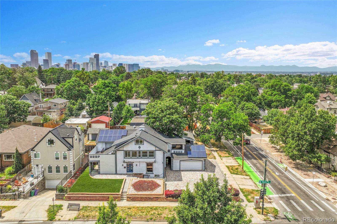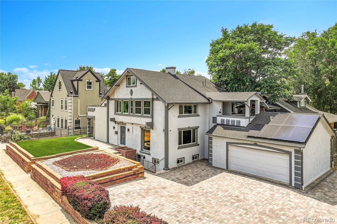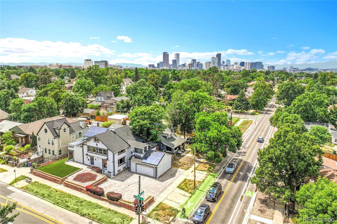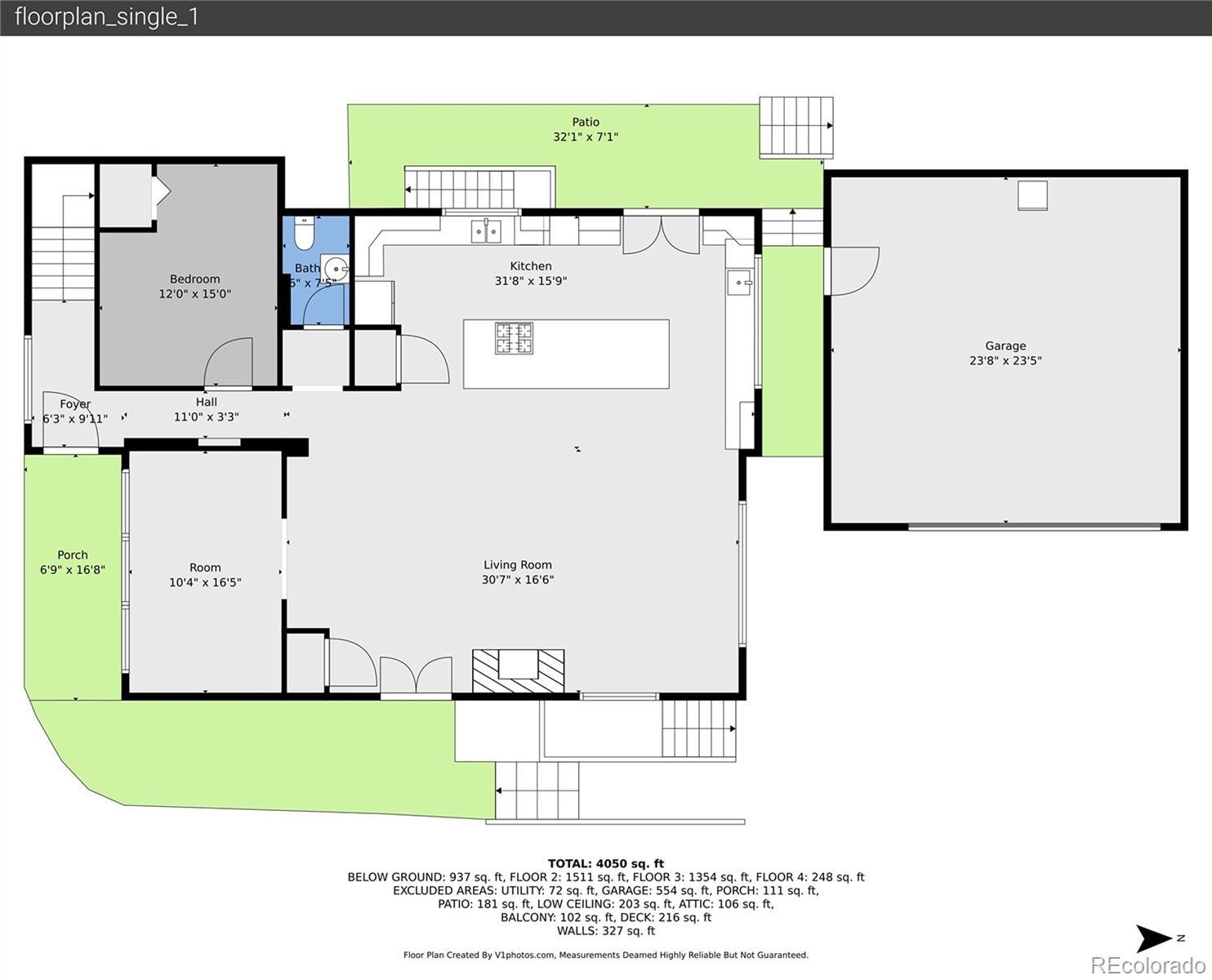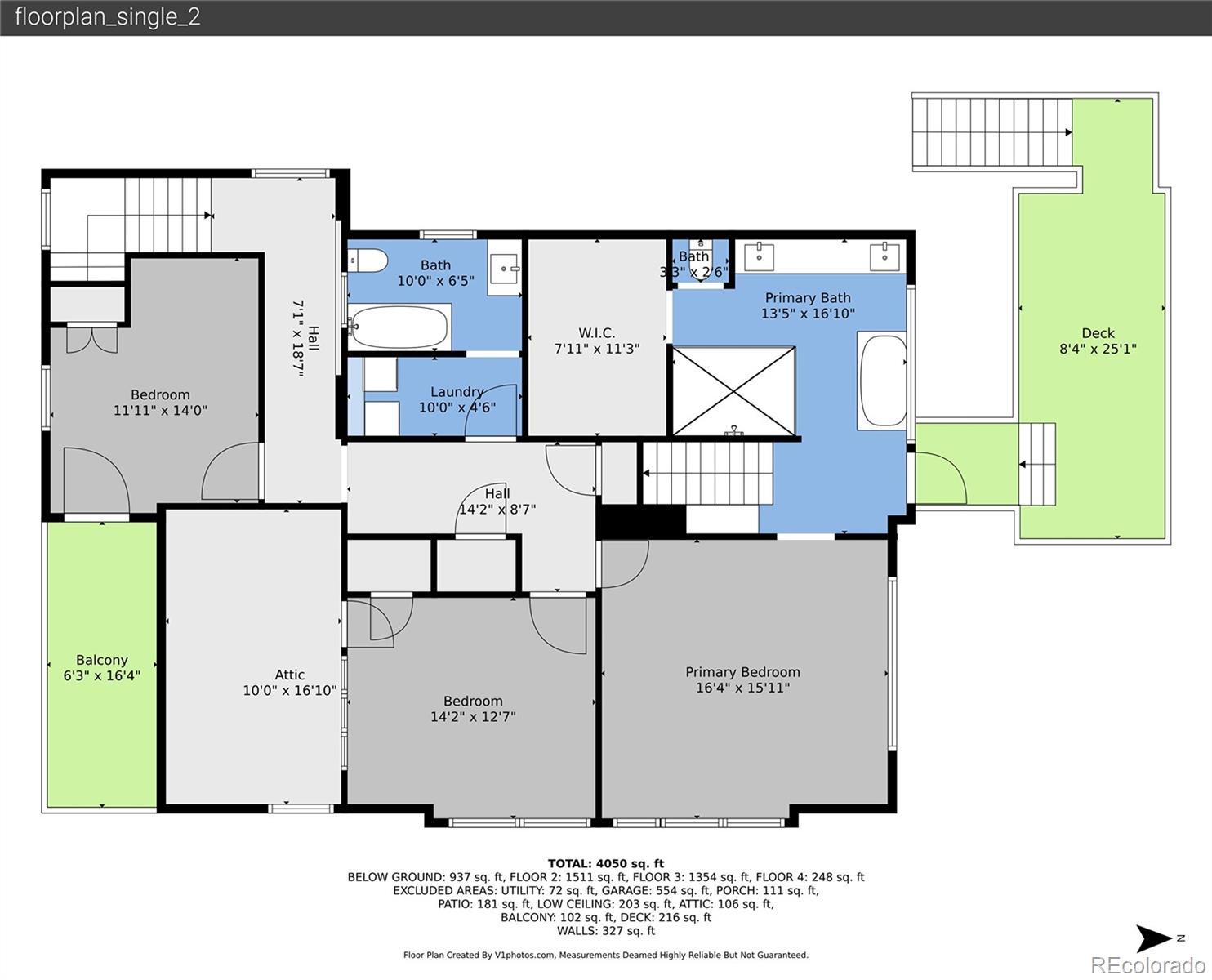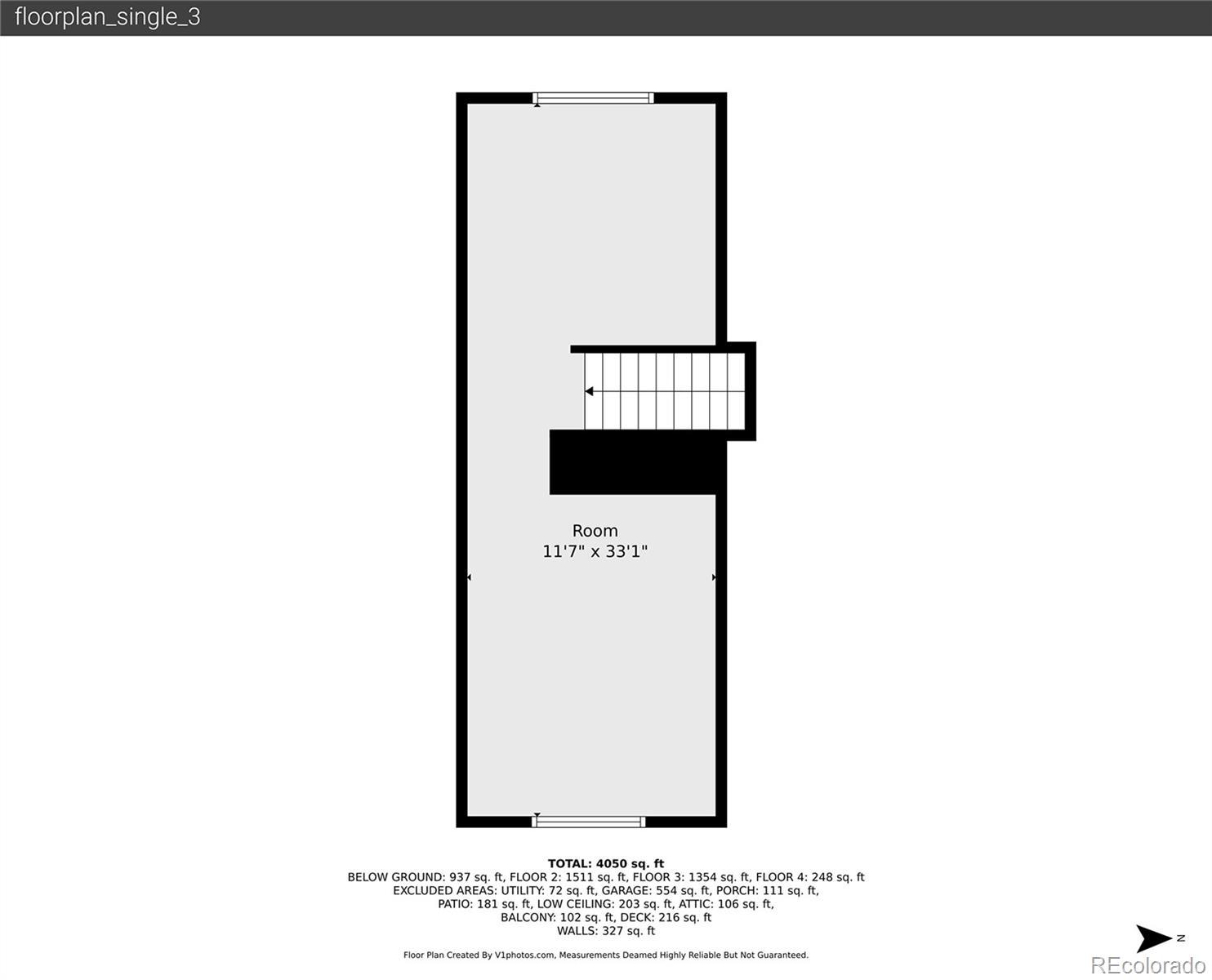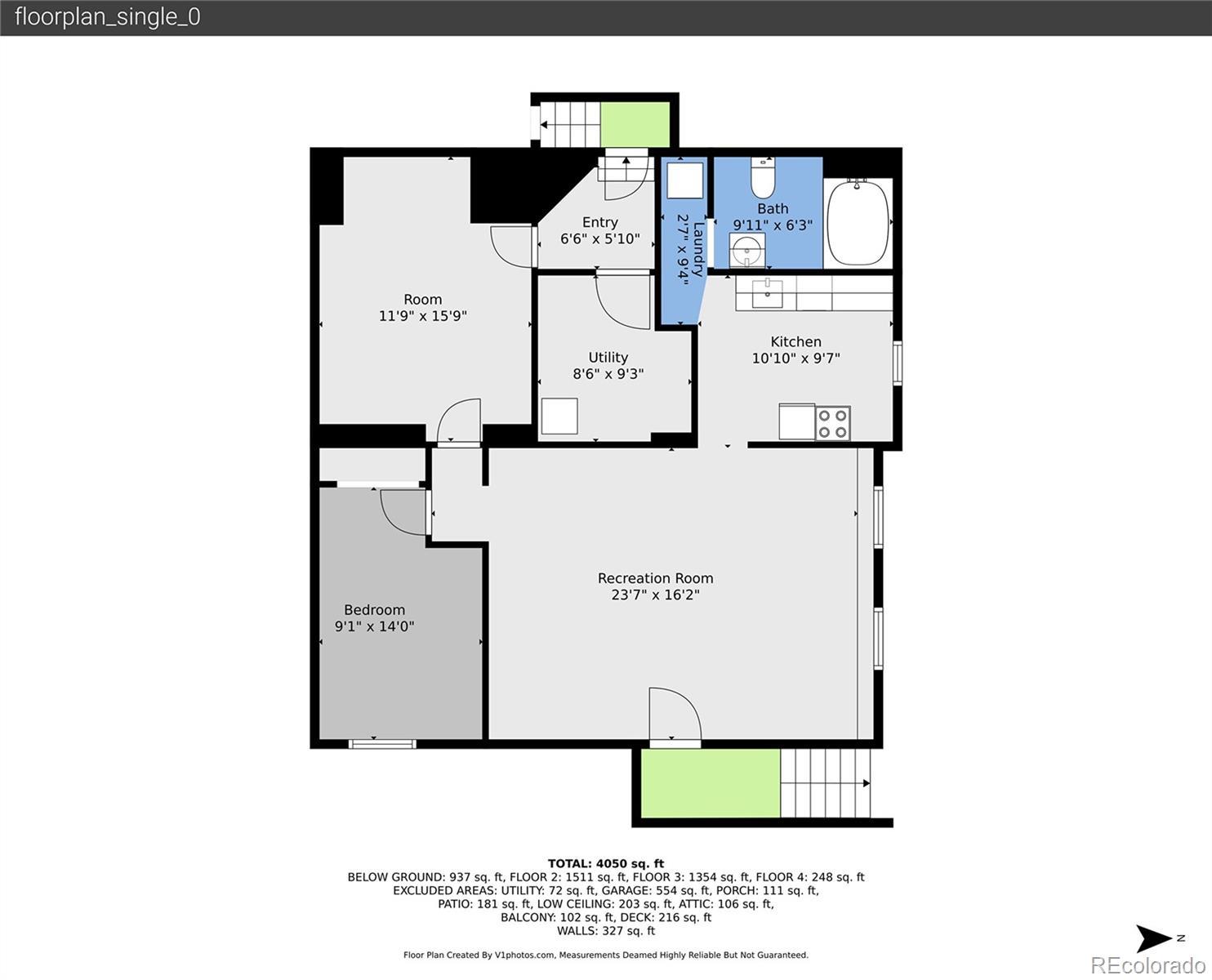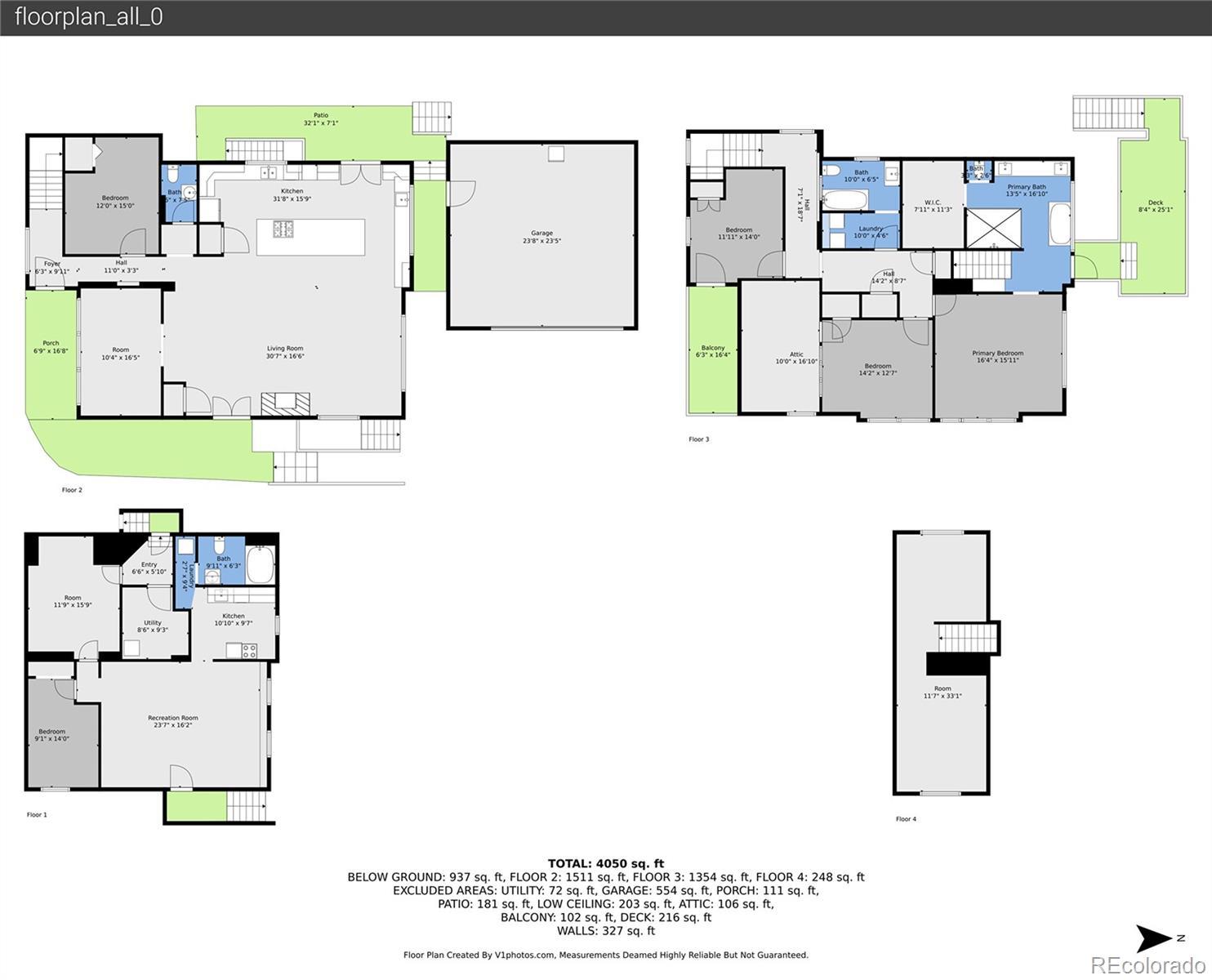Find us on...
Dashboard
- 6 Beds
- 4 Baths
- 4,539 Sqft
- .14 Acres
New Search X
2551 N York Street
Golf-course views. Rooftop decks. 2-bed lockoff. City Park living at its best. Across from City Park Golf Course, this 1915 beauty blends classic architecture with turnkey updates. The gourmet kitchen anchors the main level; the main residence offers four generous bedrooms with excellent closet space and spa-style baths featuring an oversized shower and soaking tub in the primary. Multiple private rooftop decks expand your living space outdoors, and a custom cobblestone driveway and oversized garage deliver rare off-street parking for guests. Need flexibility or income? A separate 2-bedroom lockoff apartment provides options for multigenerational living, guests, or rental potential (buyer to verify local regulations). The main house could also be easily converted to a 2 or 3 unit dwelling as well. Freshly prepared for market with refinished floors, fresh paint, and new front-lawn sod to mirror the fairways across the street. Newer rooftop solar conveys. From your front door, you’re minutes to the Denver Zoo, the Museum of Nature & Science, neighborhood restaurants, cafés, and shopping. Central in-city location makes commuting easy and weekend mountain getaways a breeze. Live large in the heart of the City Park area.
Listing Office: Keller Williams Trilogy 
Essential Information
- MLS® #6565440
- Price$1,100,000
- Bedrooms6
- Bathrooms4.00
- Full Baths3
- Half Baths1
- Square Footage4,539
- Acres0.14
- Year Built1915
- TypeResidential
- Sub-TypeSingle Family Residence
- StatusActive
Community Information
- Address2551 N York Street
- SubdivisionMcCulloughs
- CityDenver
- CountyDenver
- StateCO
- Zip Code80205
Amenities
- Parking Spaces8
- ParkingBrick Driveway
- # of Garages2
- ViewCity, Golf Course
Interior
- HeatingForced Air
- CoolingCentral Air
- FireplaceYes
- # of Fireplaces1
- StoriesThree Or More
Interior Features
Built-in Features, Ceiling Fan(s), Eat-in Kitchen, Entrance Foyer, Five Piece Bath, Granite Counters, High Ceilings, In-Law Floorplan, Kitchen Island, Open Floorplan, Pantry, Primary Suite, Smart Thermostat, Smoke Free, Walk-In Closet(s)
Appliances
Dishwasher, Disposal, Double Oven, Dryer, Oven, Range, Refrigerator, Washer, Wine Cooler
Fireplaces
Electric, Insert, Living Room
Exterior
- Exterior FeaturesBalcony
- WindowsWindow Coverings
- RoofComposition
Lot Description
Corner Lot, Level, Near Public Transit, On Golf Course
School Information
- DistrictDenver 1
- ElementaryColumbine
- MiddleWhittier E-8
- HighManual
Additional Information
- Date ListedSeptember 3rd, 2025
- ZoningU-SU-B1
Listing Details
 Keller Williams Trilogy
Keller Williams Trilogy
 Terms and Conditions: The content relating to real estate for sale in this Web site comes in part from the Internet Data eXchange ("IDX") program of METROLIST, INC., DBA RECOLORADO® Real estate listings held by brokers other than RE/MAX Professionals are marked with the IDX Logo. This information is being provided for the consumers personal, non-commercial use and may not be used for any other purpose. All information subject to change and should be independently verified.
Terms and Conditions: The content relating to real estate for sale in this Web site comes in part from the Internet Data eXchange ("IDX") program of METROLIST, INC., DBA RECOLORADO® Real estate listings held by brokers other than RE/MAX Professionals are marked with the IDX Logo. This information is being provided for the consumers personal, non-commercial use and may not be used for any other purpose. All information subject to change and should be independently verified.
Copyright 2025 METROLIST, INC., DBA RECOLORADO® -- All Rights Reserved 6455 S. Yosemite St., Suite 500 Greenwood Village, CO 80111 USA
Listing information last updated on December 19th, 2025 at 9:34pm MST.

