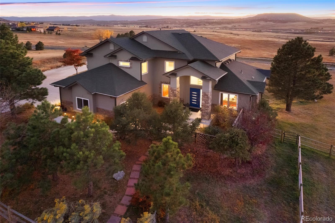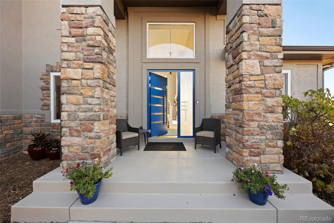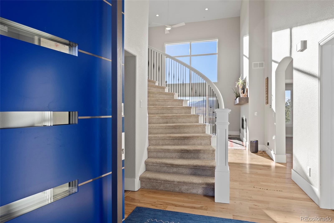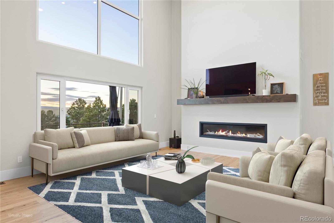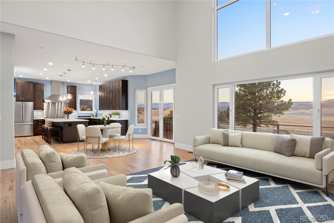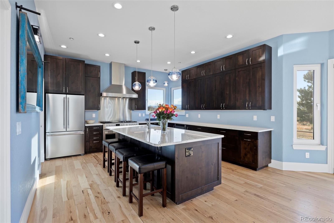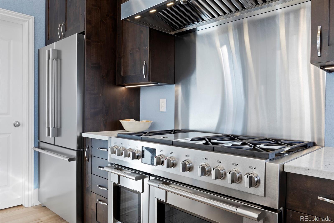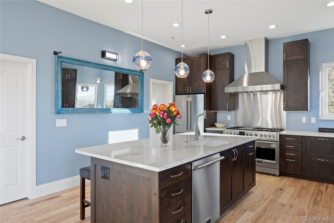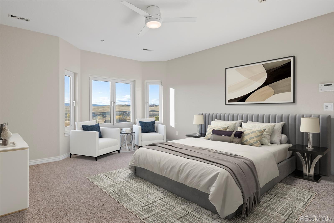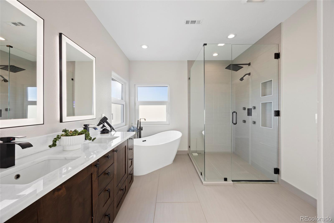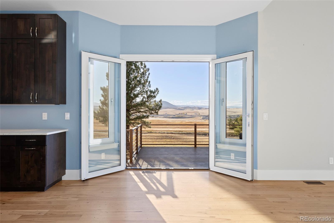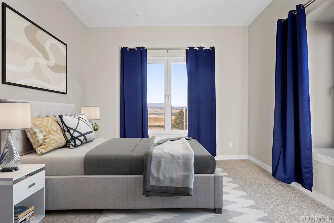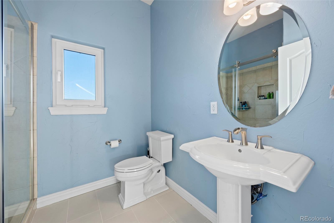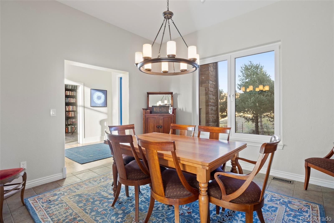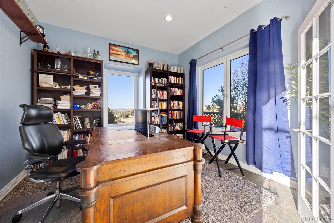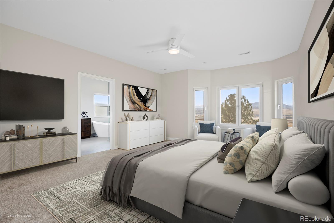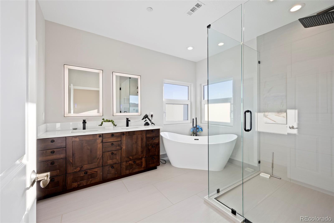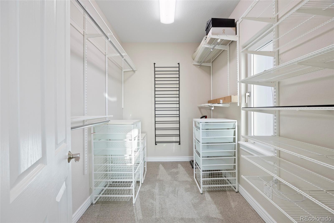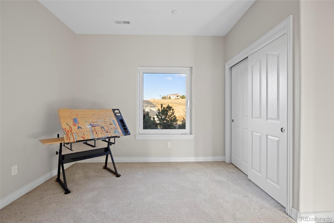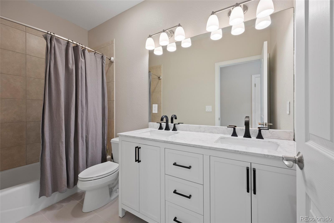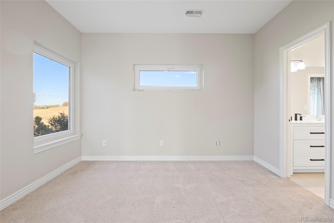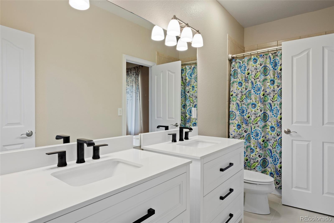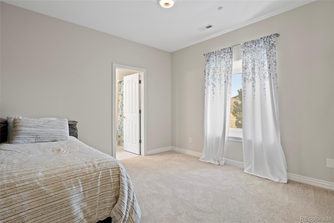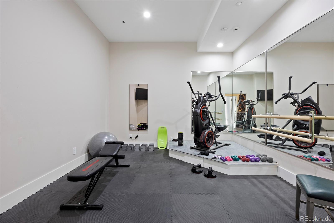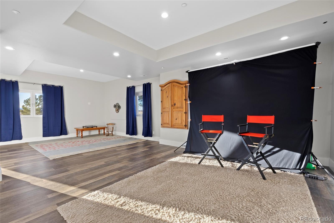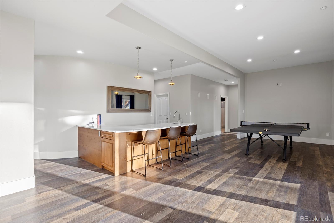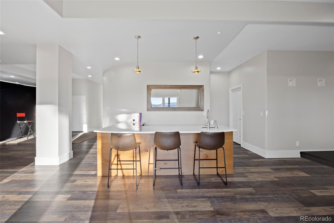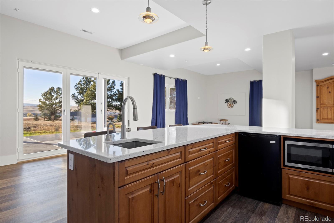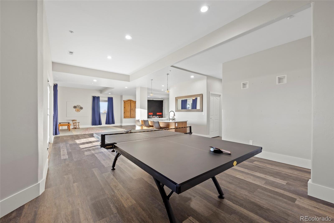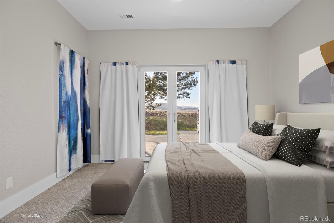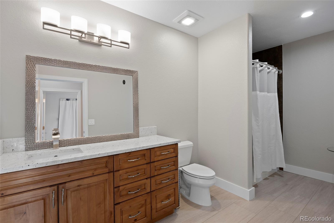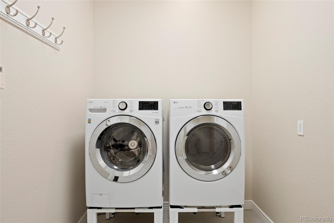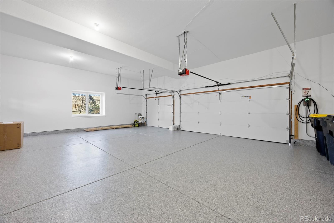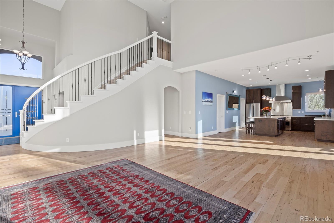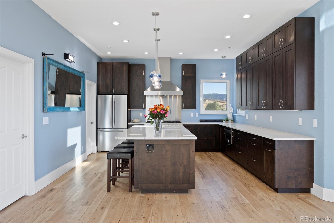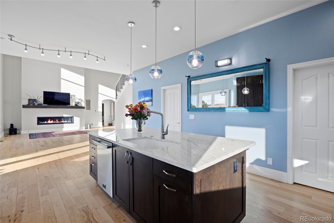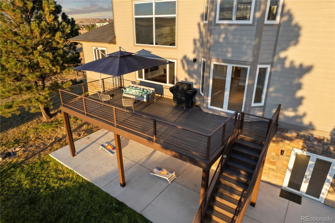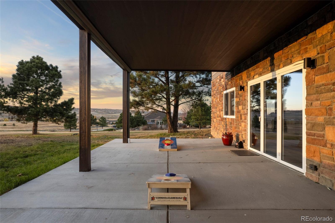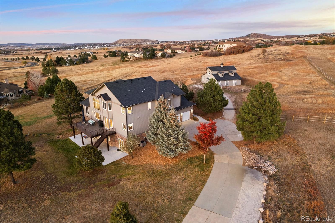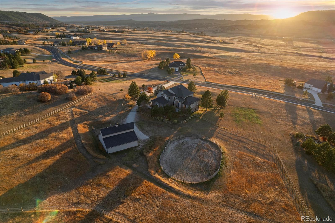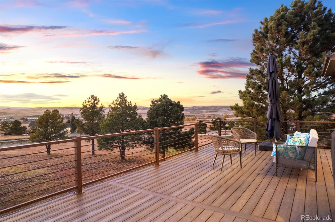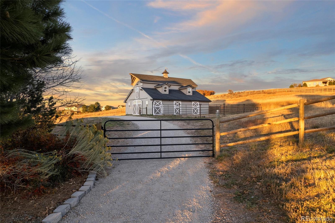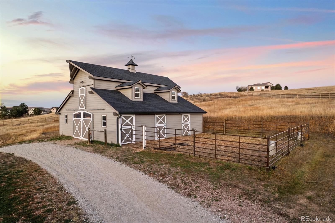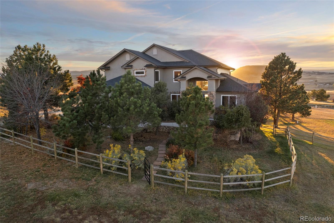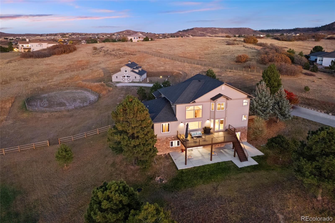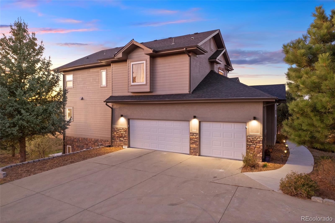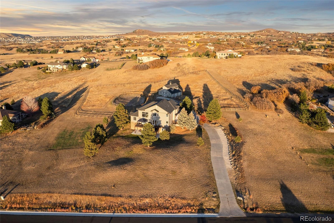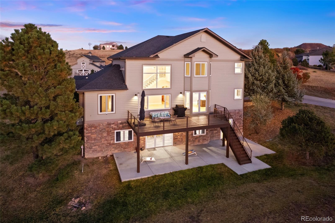Find us on...
Dashboard
- 6 Beds
- 5 Baths
- 4,855 Sqft
- 5 Acres
New Search X
3532 Bell Mountain Drive
A rare combination of a well-appointed horse property and a true turn-key retreat! Impeccably remodeled from top to bottom, this extraordinary home blends refined craftsmanship with modern luxury—featuring numerous high-end upgrades. The gourmet kitchen is a showpiece with FULGOR Sofia appliances, custom Knotty Alder cabinetry, granite counters, Hansgrohe fixture, and artisan lighting. The primary suite offers a spa-inspired retreat with marble finishes, frameless glass shower, soaking tub, and dual LED mirrors. Additional enhancements include an updated laundry room with a new sink and tile (washer and dryer included), refinished solid hickory floors, a luxury 72” gas fireplace, and updated lighting, outlets, and ceiling fans throughout. Every major system has been replaced or upgraded—dual high-efficiency furnaces and A/C units, tankless water heater, radon mitigation system, whole-house water filtration, and Nest thermostats and video surveillance. Outside, enjoy a new Class IV roof, a TREX deck with rain catchment system, European tilt-and-turn windows and French doors, new patios and heated concrete walkway, stunning landscaping with solar lighting and a custom stone address marker. The finished, oversize garage is nearly 900 square feet and features epoxy garage flooring, natural lighting and an EV charging station. Horse amenities include a 3-stall barn with new windows, 2 heated water stations, a spacious tack room, hay loft, a corral, an arena and new fencing. Offering both style and substance, this home combines timeless design, premium materials, and energy-efficient living in every detail-built to impress and built to last.
Listing Office: Compass - Denver 
Essential Information
- MLS® #6569195
- Price$1,752,500
- Bedrooms6
- Bathrooms5.00
- Full Baths4
- Square Footage4,855
- Acres5.00
- Year Built2001
- TypeResidential
- Sub-TypeSingle Family Residence
- StyleMountain Contemporary
- StatusActive
Community Information
- Address3532 Bell Mountain Drive
- SubdivisionBell Mountain Ranch
- CityCastle Rock
- CountyDouglas
- StateCO
- Zip Code80104
Amenities
- Parking Spaces3
- # of Garages3
- ViewMountain(s)
Utilities
Cable Available, Electricity Connected, Internet Access (Wired), Natural Gas Connected, Phone Available
Parking
Asphalt, Concrete, Dry Walled, Exterior Access Door, Finished Garage, Floor Coating, Insulated Garage, Lighted
Interior
- HeatingForced Air, Natural Gas
- CoolingCentral Air
- FireplaceYes
- # of Fireplaces1
- FireplacesGreat Room
- StoriesTwo
Interior Features
Ceiling Fan(s), Eat-in Kitchen, Five Piece Bath, High Ceilings, Jack & Jill Bathroom, Kitchen Island, Open Floorplan, Pantry, Primary Suite, Radon Mitigation System, Walk-In Closet(s), Wet Bar
Appliances
Bar Fridge, Dishwasher, Disposal, Double Oven, Dryer, Microwave, Oven, Range, Range Hood, Refrigerator, Washer
Exterior
- Exterior FeaturesLighting
- RoofComposition
- FoundationConcrete Perimeter
Lot Description
Landscaped, Meadow, Rolling Slope
Windows
Bay Window(s), Double Pane Windows, Egress Windows
School Information
- DistrictDouglas RE-1
- ElementarySouth Ridge
- MiddleMesa
- HighDouglas County
Additional Information
- Date ListedOctober 29th, 2025
- ZoningPDNU
Listing Details
 Compass - Denver
Compass - Denver
 Terms and Conditions: The content relating to real estate for sale in this Web site comes in part from the Internet Data eXchange ("IDX") program of METROLIST, INC., DBA RECOLORADO® Real estate listings held by brokers other than RE/MAX Professionals are marked with the IDX Logo. This information is being provided for the consumers personal, non-commercial use and may not be used for any other purpose. All information subject to change and should be independently verified.
Terms and Conditions: The content relating to real estate for sale in this Web site comes in part from the Internet Data eXchange ("IDX") program of METROLIST, INC., DBA RECOLORADO® Real estate listings held by brokers other than RE/MAX Professionals are marked with the IDX Logo. This information is being provided for the consumers personal, non-commercial use and may not be used for any other purpose. All information subject to change and should be independently verified.
Copyright 2026 METROLIST, INC., DBA RECOLORADO® -- All Rights Reserved 6455 S. Yosemite St., Suite 500 Greenwood Village, CO 80111 USA
Listing information last updated on February 17th, 2026 at 10:03am MST.

