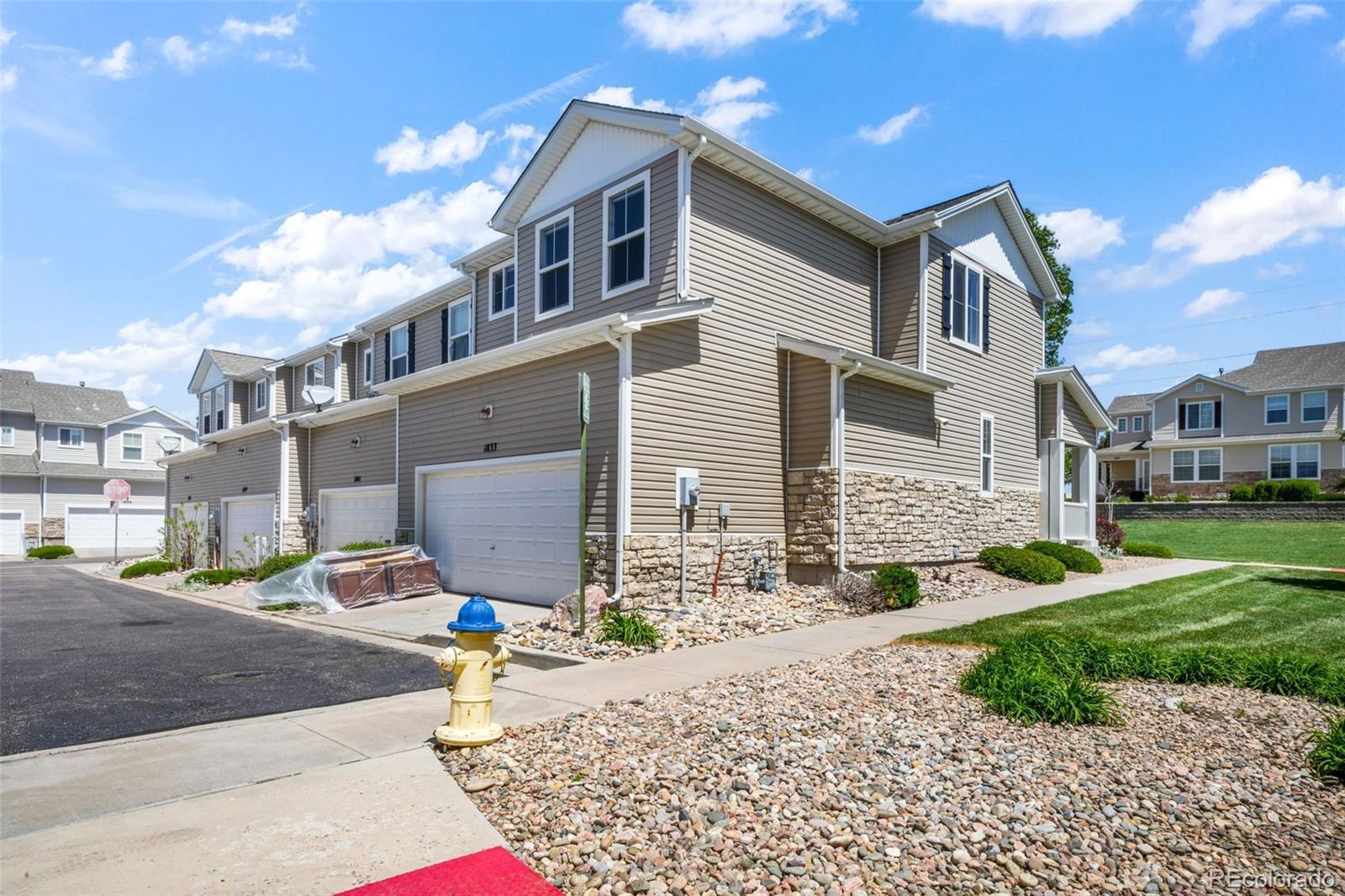Find us on...
Dashboard
- 2 Beds
- 3 Baths
- 1,625 Sqft
- .04 Acres
New Search X
1833 Reilly Grove
Take a look at this lovely townhome in the highly desirable Claremont Ranch community! This beautifully maintained home offers a spacious and functional layout with stylish upgrades throughout. Step into the main level where you’ll find an inviting open floor plan featuring a spacious living room with LVP flooring that flows seamlessly into the dining area and kitchen. The kitchen boasts stainless steel appliances, a convenient breakfast bar, and a bright window overlooking the shared living spaces. A washer and dryer are also included on the main level, along with a handy half bath for guests. Upstairs, enjoy two generously sized bedrooms, including a private primary suite with a walk-in closet and en suite bath and vaulted ceilings. A second large living room upstairs includes its own walk-in closet and attached full bath. You’ll also find a versatile loft area that’s perfect for a home office, reading nook, or playroom. Central A/C, and take advantage of the attached 2-car garage. This townhome is located in a well-maintained complex —close to amenities, schools, and more.
Listing Office: eXp Realty, LLC 
Essential Information
- MLS® #6570049
- Price$345,000
- Bedrooms2
- Bathrooms3.00
- Full Baths2
- Half Baths1
- Square Footage1,625
- Acres0.04
- Year Built2004
- TypeResidential
- Sub-TypeTownhouse
- StatusPending
Community Information
- Address1833 Reilly Grove
- SubdivisionClaremont Ranch
- CityColorado Springs
- CountyEl Paso
- StateCO
- Zip Code80951
Amenities
- Parking Spaces2
- Parking220 Volts, Concrete
Utilities
Cable Available, Electricity Connected, Natural Gas Connected
Interior
- HeatingForced Air, Natural Gas
- CoolingCentral Air
- StoriesTwo
Interior Features
Breakfast Bar, Eat-in Kitchen, High Ceilings, Primary Suite, Vaulted Ceiling(s), Walk-In Closet(s)
Appliances
Dishwasher, Disposal, Dryer, Gas Water Heater, Microwave, Oven, Range, Refrigerator, Washer
Exterior
- WindowsDouble Pane Windows
- RoofComposition
Lot Description
Corner Lot, Cul-De-Sac, Greenbelt, Landscaped
School Information
- DistrictDistrict 49
- ElementaryEvans
- MiddleHorizon
- HighSand Creek
Additional Information
- Date ListedMay 17th, 2025
- ZoningPUD CAD-O
Listing Details
 eXp Realty, LLC
eXp Realty, LLC
 Terms and Conditions: The content relating to real estate for sale in this Web site comes in part from the Internet Data eXchange ("IDX") program of METROLIST, INC., DBA RECOLORADO® Real estate listings held by brokers other than RE/MAX Professionals are marked with the IDX Logo. This information is being provided for the consumers personal, non-commercial use and may not be used for any other purpose. All information subject to change and should be independently verified.
Terms and Conditions: The content relating to real estate for sale in this Web site comes in part from the Internet Data eXchange ("IDX") program of METROLIST, INC., DBA RECOLORADO® Real estate listings held by brokers other than RE/MAX Professionals are marked with the IDX Logo. This information is being provided for the consumers personal, non-commercial use and may not be used for any other purpose. All information subject to change and should be independently verified.
Copyright 2025 METROLIST, INC., DBA RECOLORADO® -- All Rights Reserved 6455 S. Yosemite St., Suite 500 Greenwood Village, CO 80111 USA
Listing information last updated on June 13th, 2025 at 3:48am MDT.



















































