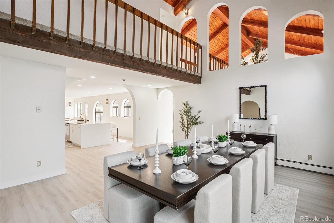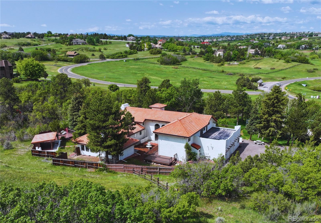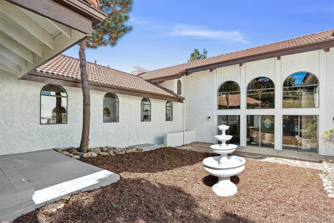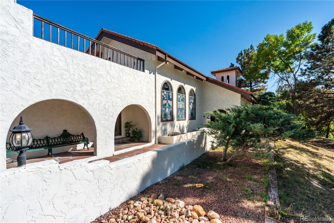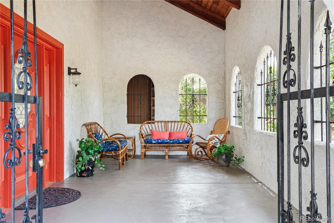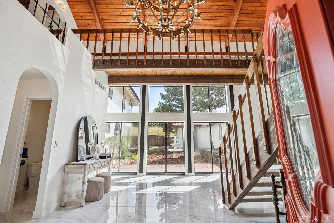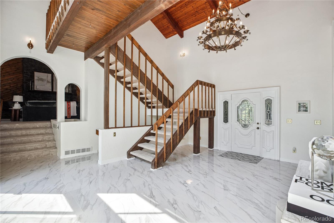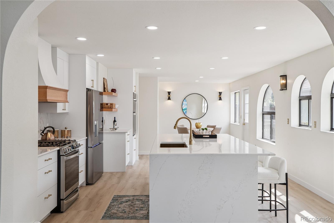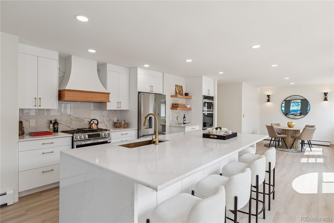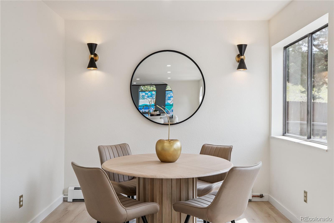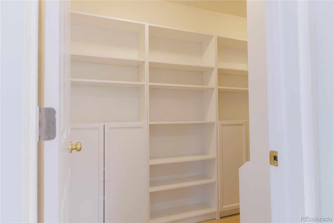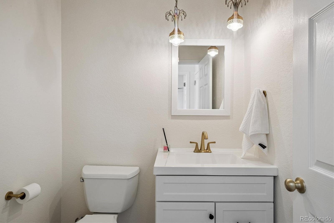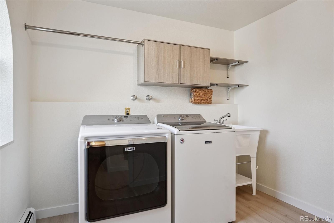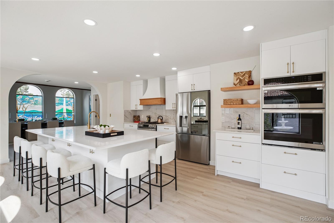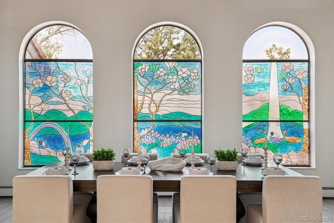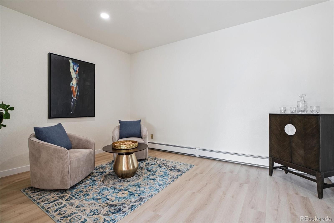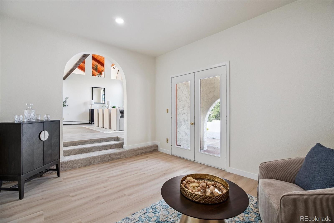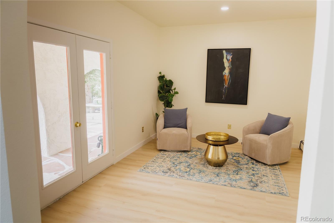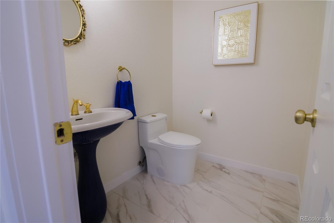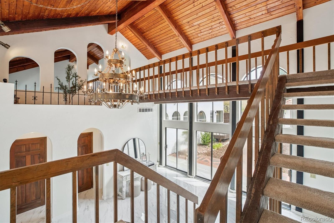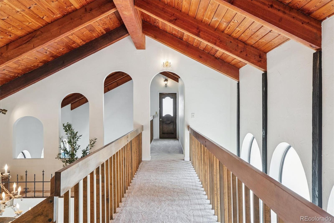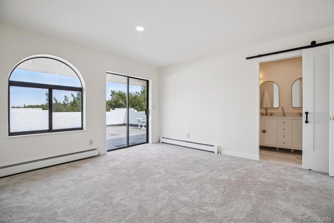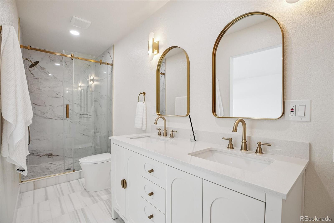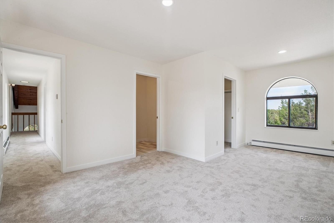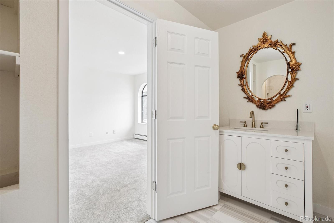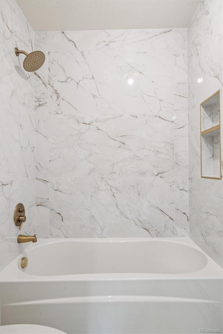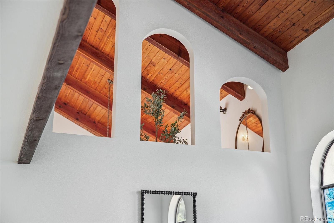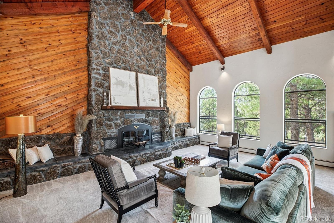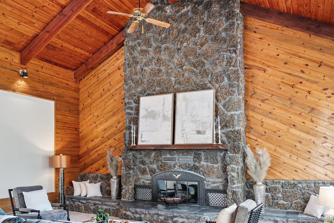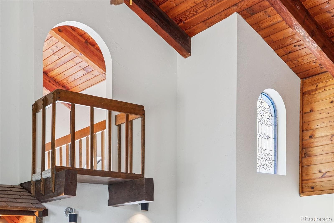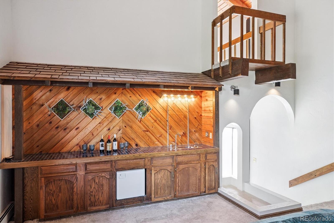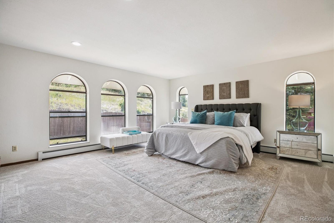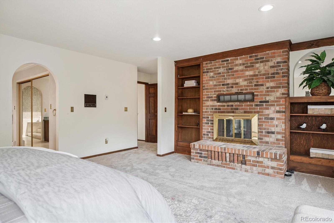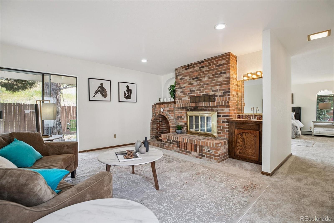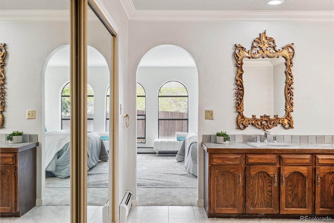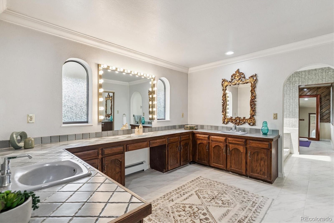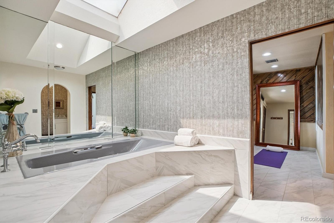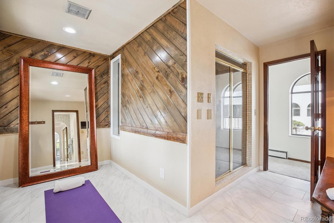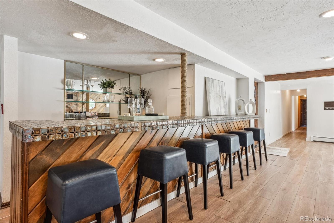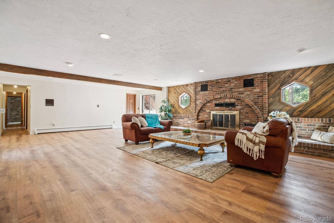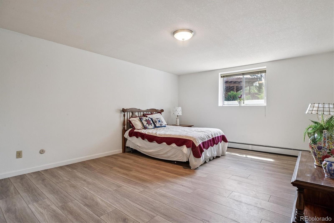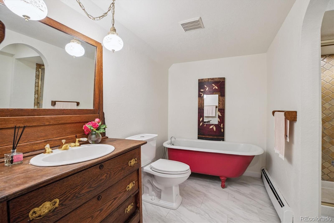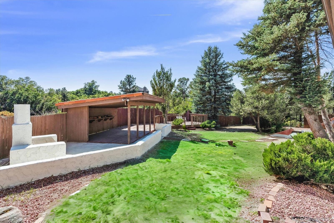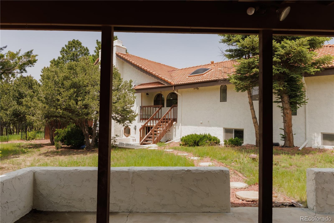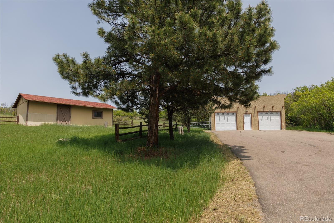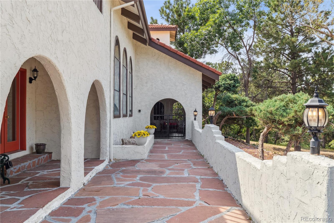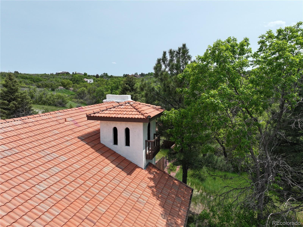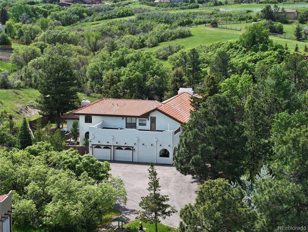Find us on...
Dashboard
- 5 Beds
- 6 Baths
- 6,299 Sqft
- 5 Acres
New Search X
326 E Oak Hills Drive
Welcome to this one-of-a-kind Mediterranean-inspired residence in Castle Rock’s premier Oak Hills neighborhood. Recently appraised at $1,700,000. Nestled on 5 private acres surrounded by mature Ponderosa Pines and native Oaks, this architectural gem offers 6,648 square feet of living space, 5 bedrooms, and 6 bathrooms. Thoughtfully updated with modern conveniences while honoring its Spanish Revival character, the home provides both privacy and proximity—just minutes from I-25, RidgeGate Light Rail, Park Meadows, and the Denver Tech Center. The heart of the home is a newly designed Spanish Modern kitchen, featuring quartz countertops, oversized center island, farmhouse sink, walk-in pantry, and award-winning LG appliance package. A spacious Great Room showcases a dramatic stacked-stone fireplace, wet bar, and projection wall—perfect for entertaining or quiet evenings at home. The main-level primary suite creates a true retreat with its fireplace, coffee bar, private patio, and spa-inspired en-suite bath. Upstairs, secondary bedrooms include newly renovated marble bathrooms and balcony access with views of the treetops. The finished walkout basement extends the living space with a bar, fireplace, and direct courtyard access, creating a seamless flow between indoor and outdoor living. Resort-style grounds invite relaxation and recreation with a central courtyard, outdoor pavilion and BBQ area, sports court, horse stable, and workshop. Over 50 mature Ponderosa Pines provide shade, privacy, and opportunities for glamping, stargazing, or simply enjoying Colorado’s natural beauty from your own backyard. This rare estate combines luxury, space, and tranquility in one of Castle Rock’s most sought-after communities. Don’t miss the opportunity to experience the best of Colorado living at 326 E Oak Hills Drive.
Listing Office: Kentwood Real Estate Cherry Creek 
Essential Information
- MLS® #6570222
- Price$1,525,000
- Bedrooms5
- Bathrooms6.00
- Full Baths3
- Half Baths2
- Square Footage6,299
- Acres5.00
- Year Built1984
- TypeResidential
- Sub-TypeSingle Family Residence
- StyleSpanish
- StatusPending
Community Information
- Address326 E Oak Hills Drive
- SubdivisionOak Hills
- CityCastle Rock
- CountyDouglas
- StateCO
- Zip Code80108
Amenities
- Parking Spaces4
- # of Garages4
- ViewMeadow
Utilities
Cable Available, Electricity Connected, Natural Gas Connected
Parking
Asphalt, Circular Driveway, Dry Walled, Storage
Interior
- CoolingNone
- FireplaceYes
- # of Fireplaces3
- StoriesTwo
Interior Features
Breakfast Bar, Ceiling Fan(s), Eat-in Kitchen, Entrance Foyer, Five Piece Bath, High Ceilings, Kitchen Island, Open Floorplan, Pantry, Primary Suite, Quartz Counters, Tile Counters, Vaulted Ceiling(s), Walk-In Closet(s), Wet Bar
Appliances
Bar Fridge, Convection Oven, Cooktop, Dishwasher, Disposal, Double Oven, Dryer, Microwave, Oven, Range Hood, Refrigerator, Self Cleaning Oven, Washer
Heating
Baseboard, Electric, Hot Water, Natural Gas
Fireplaces
Basement, Living Room, Recreation Room, Wood Burning
Exterior
- WindowsSkylight(s)
- FoundationConcrete Perimeter
Exterior Features
Fire Pit, Garden, Private Yard, Rain Gutters, Tennis Court(s)
Lot Description
Borders Public Land, Many Trees, Rolling Slope, Secluded
Roof
Concrete, Rolled/Hot Mop, Spanish Tile
School Information
- DistrictDouglas RE-1
- ElementaryBuffalo Ridge
- MiddleRocky Heights
- HighRock Canyon
Additional Information
- Date ListedJune 5th, 2025
- ZoningRR
Listing Details
Kentwood Real Estate Cherry Creek
 Terms and Conditions: The content relating to real estate for sale in this Web site comes in part from the Internet Data eXchange ("IDX") program of METROLIST, INC., DBA RECOLORADO® Real estate listings held by brokers other than RE/MAX Professionals are marked with the IDX Logo. This information is being provided for the consumers personal, non-commercial use and may not be used for any other purpose. All information subject to change and should be independently verified.
Terms and Conditions: The content relating to real estate for sale in this Web site comes in part from the Internet Data eXchange ("IDX") program of METROLIST, INC., DBA RECOLORADO® Real estate listings held by brokers other than RE/MAX Professionals are marked with the IDX Logo. This information is being provided for the consumers personal, non-commercial use and may not be used for any other purpose. All information subject to change and should be independently verified.
Copyright 2025 METROLIST, INC., DBA RECOLORADO® -- All Rights Reserved 6455 S. Yosemite St., Suite 500 Greenwood Village, CO 80111 USA
Listing information last updated on December 17th, 2025 at 12:48pm MST.

