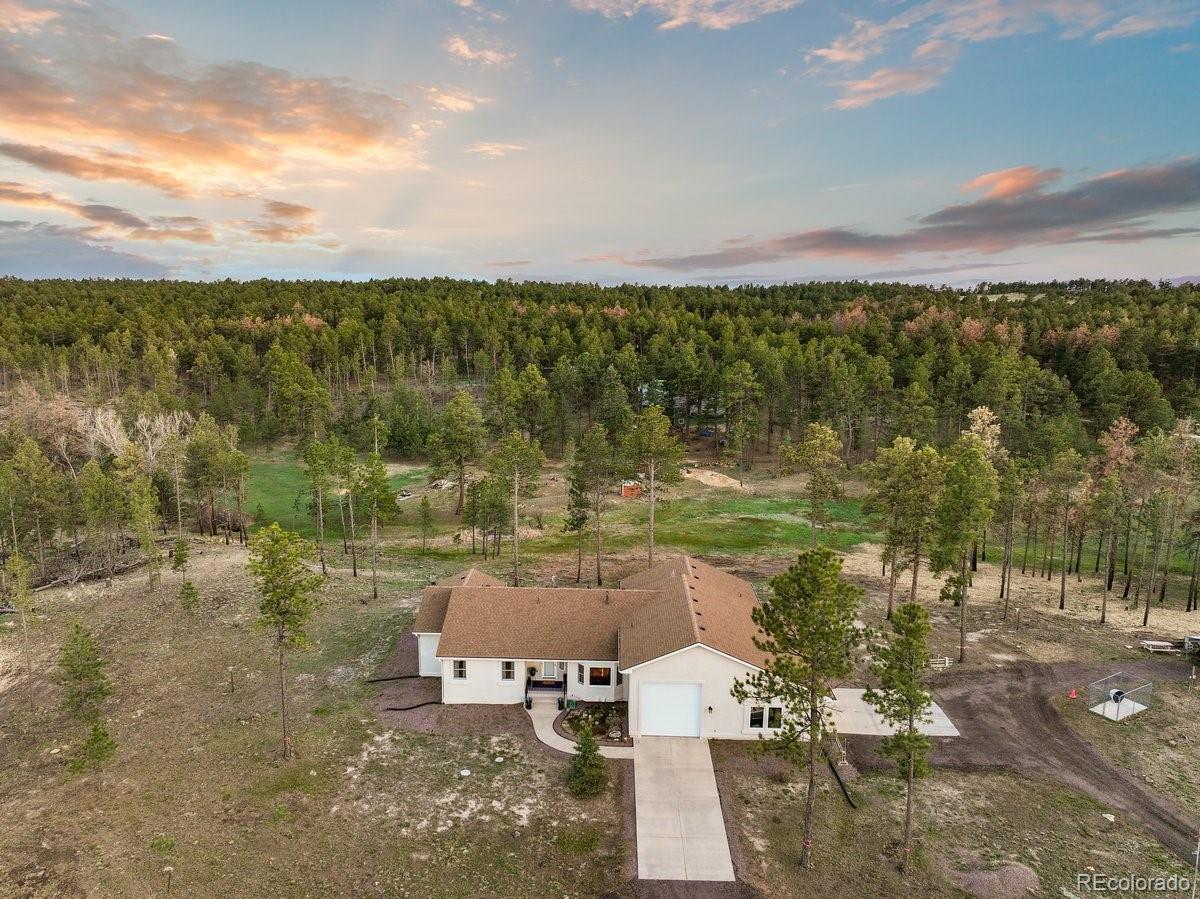Find us on...
Dashboard
- 4 Beds
- 4 Baths
- 3,292 Sqft
- 5½ Acres
New Search X
9925 Chipmunk Lane
Immaculate 4BD/4BA ranch on 5.5 private acres in Black Forest! This meticulously maintained 3,528 sqft home features vaulted ceilings, hardwood floors throughout main level, and an open floor plan with formal dining room. Master suite includes access to sunroom with hot tub. Walkout basement with private entrance, wet bar, and additional bedroom—perfect for guests or potential rental. Expertly maintained boiler system with complete records provides efficient baseboard heating throughout the home, workshop, and garage. The extraordinary 3-car garage offers generous ceiling height, epoxy floors, finished drywall, in-floor drains, and hot/cold water access. Attached workshop with heated floors. Dedicated RV garage plus separate RV hookup on property. New deck overlooking naturally landscaped, professionally fire-mitigated grounds with abundant wildlife and privacy. No HOA! Property served by well water. Ideally positioned for easy commuting to Colorado Springs and Castle Rock while enjoying the tranquility of Black Forest living. A rare opportunity to own a perfectly maintained property combining main-level living convenience, abundant natural light, and acreage in one of Colorado's most desirable areas.
Listing Office: Keller Williams Premier Realty, LLC 
Essential Information
- MLS® #6571675
- Price$875,000
- Bedrooms4
- Bathrooms4.00
- Full Baths1
- Half Baths1
- Square Footage3,292
- Acres5.50
- Year Built1996
- TypeResidential
- Sub-TypeSingle Family Residence
- StatusPending
Community Information
- Address9925 Chipmunk Lane
- SubdivisionBlack Squirrel Creek Park
- CityColorado Springs
- CountyEl Paso
- StateCO
- Zip Code80908
Amenities
- Parking Spaces4
- # of Garages4
Parking
220 Volts, Heated Garage, RV Garage
Interior
- HeatingHot Water
- CoolingOther
- StoriesOne
Interior Features
Ceiling Fan(s), Eat-in Kitchen, Pantry, Hot Tub, Walk-In Closet(s), Wet Bar
Appliances
Dishwasher, Disposal, Dryer, Microwave, Oven, Range, Refrigerator, Self Cleaning Oven, Trash Compactor, Washer
Exterior
- RoofComposition
School Information
- DistrictDistrict 49
- ElementaryBennett Ranch
- MiddleFalcon
- HighFalcon
Additional Information
- Date ListedJune 4th, 2025
- ZoningRR-5
Listing Details
Keller Williams Premier Realty, LLC
 Terms and Conditions: The content relating to real estate for sale in this Web site comes in part from the Internet Data eXchange ("IDX") program of METROLIST, INC., DBA RECOLORADO® Real estate listings held by brokers other than RE/MAX Professionals are marked with the IDX Logo. This information is being provided for the consumers personal, non-commercial use and may not be used for any other purpose. All information subject to change and should be independently verified.
Terms and Conditions: The content relating to real estate for sale in this Web site comes in part from the Internet Data eXchange ("IDX") program of METROLIST, INC., DBA RECOLORADO® Real estate listings held by brokers other than RE/MAX Professionals are marked with the IDX Logo. This information is being provided for the consumers personal, non-commercial use and may not be used for any other purpose. All information subject to change and should be independently verified.
Copyright 2025 METROLIST, INC., DBA RECOLORADO® -- All Rights Reserved 6455 S. Yosemite St., Suite 500 Greenwood Village, CO 80111 USA
Listing information last updated on June 14th, 2025 at 2:33pm MDT.




















































