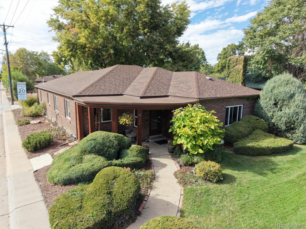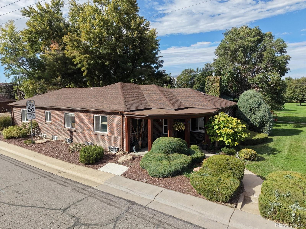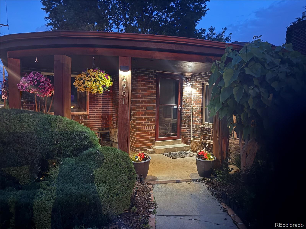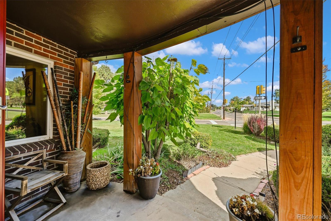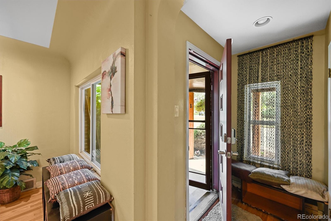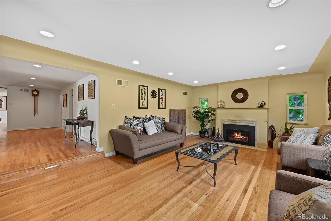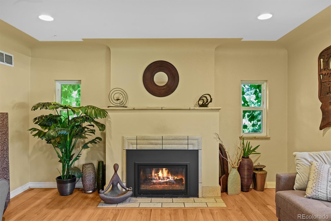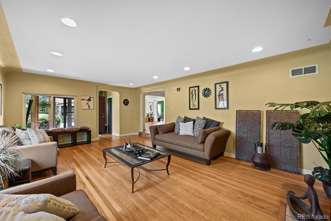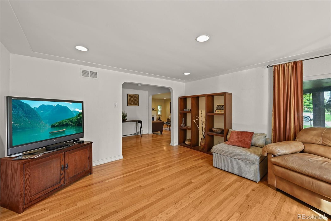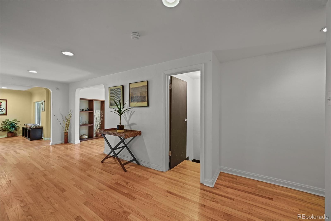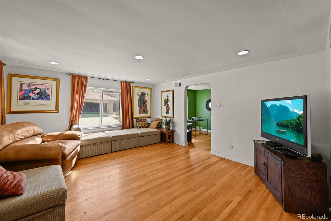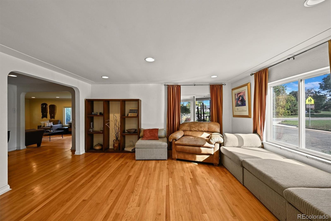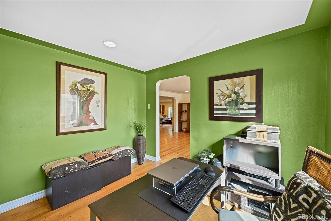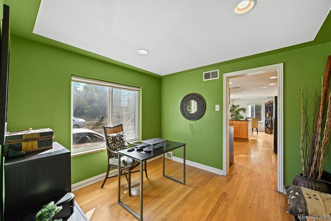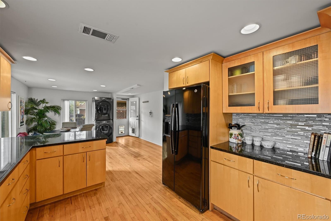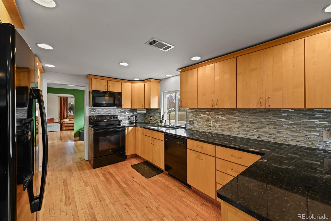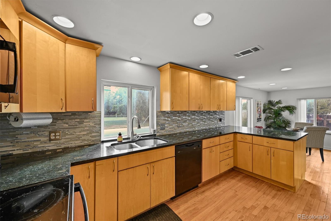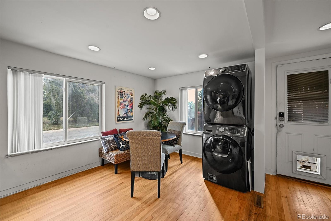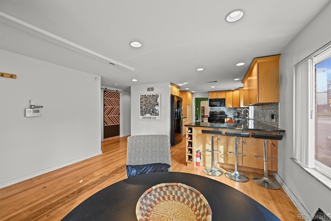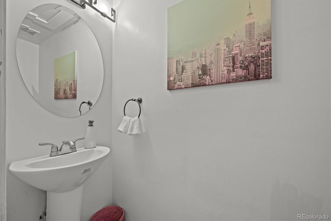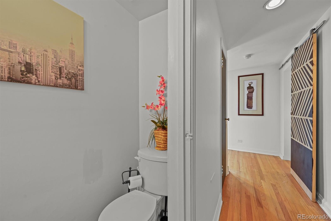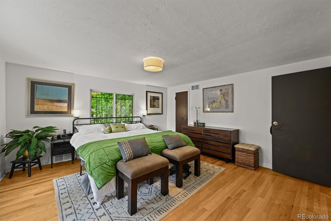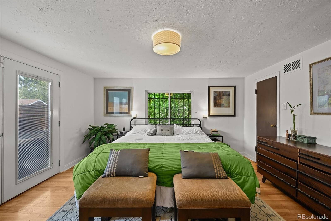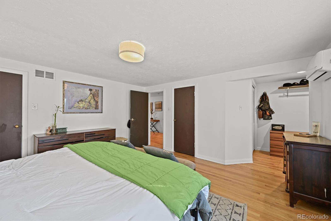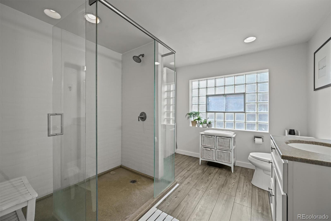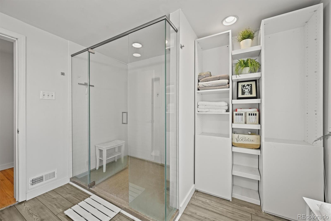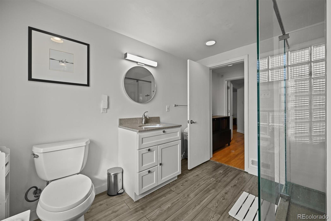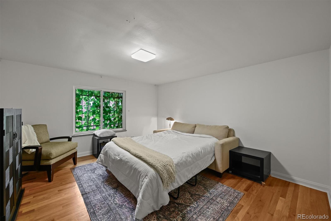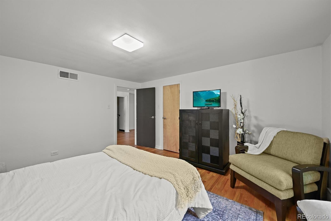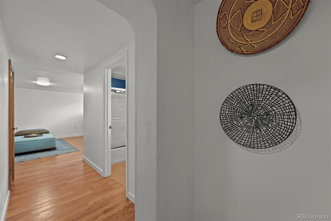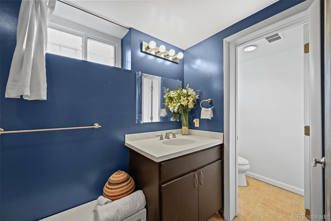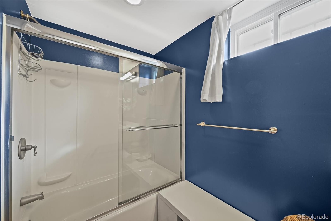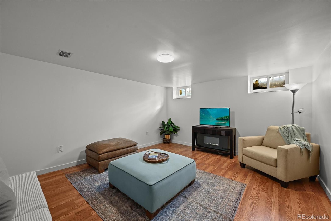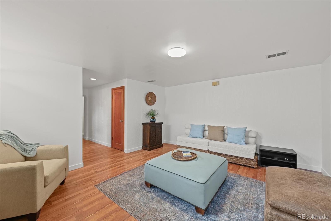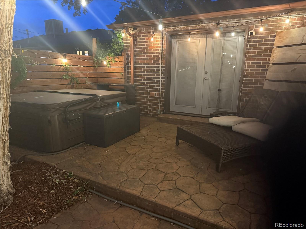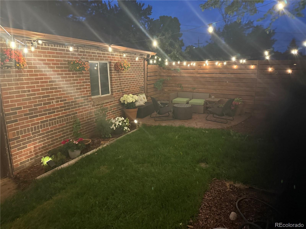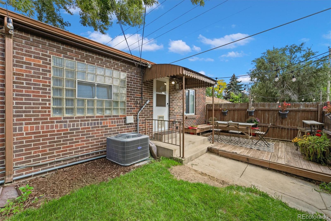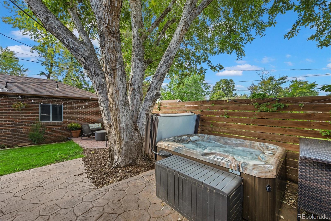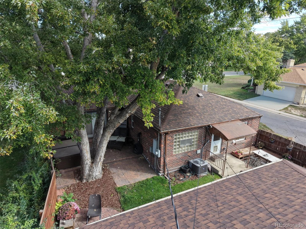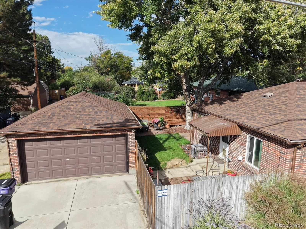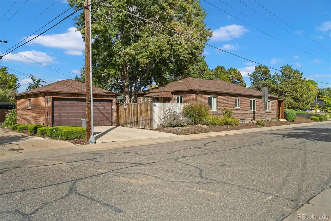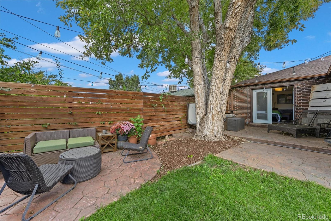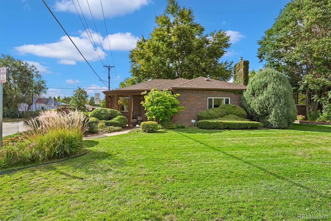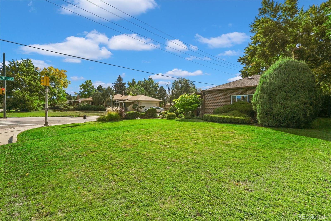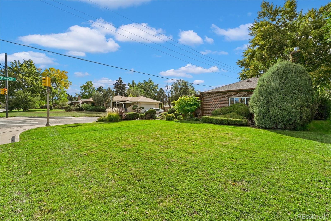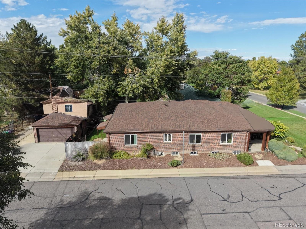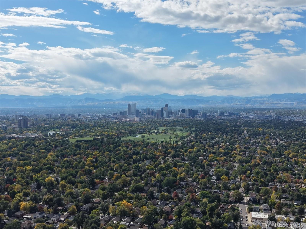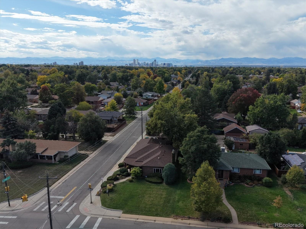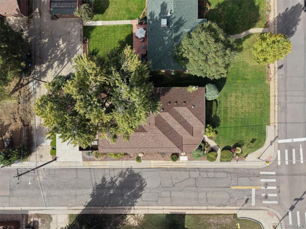Find us on...
Dashboard
- 3 Beds
- 3 Baths
- 2,632 Sqft
- .15 Acres
New Search X
2901 Monaco Parkway
Classic Park Hill Charm, with modern features, describes this gorgeous brick bungalow in the prestigious Park Hill neighborhood. This beautifully maintained home has an inviting front porch which is perfectly designed for both comfort and style in a welcoming interior. The kitchen showcases granite countertops, a custom tile backsplash, with ample cabinetry. The oversized primary bedroom features french doors which lead to a hot tub patio area perfect for a quick dip before a deep slumber. The main bathroom was remodeled in 2022 with elegant finishes and hardwood floors run throughout the main floor, adding warmth and elegance to every room. The basement was recently remodeled in 2025, with new flooring for a clean versatile space. A large family room connects to a dedicated home office, providing flexible space for work and leisure. Laundry facilities are available on both the main level and in the basement. The cozy backyard is perfect for entertaining guests while relaxing at home. Extra space behind the garage is perfect for a garden or dog run. Brand new roof on both the residence and garage makes this home a steal for the price! Enjoy the charm of nearby neighborhood favorites along Kearney Street which is just a stroll away. Zoned for DPS McAuliffe International School and highly acclaimed East High School. This centrally located home is near City Park Golf Course, Denver Zoo, and all the amenities of Central Park and Northfield.
Listing Office: Sterling Real Estate Group Inc 
Essential Information
- MLS® #6572797
- Price$799,000
- Bedrooms3
- Bathrooms3.00
- Full Baths1
- Half Baths1
- Square Footage2,632
- Acres0.15
- Year Built1948
- TypeResidential
- Sub-TypeSingle Family Residence
- StyleBungalow
- StatusActive
Community Information
- Address2901 Monaco Parkway
- SubdivisionNorth Park Hill
- CityDenver
- CountyDenver
- StateCO
- Zip Code80207
Amenities
- Parking Spaces5
- # of Garages2
Interior
- HeatingForced Air
- CoolingAttic Fan
- FireplaceYes
- # of Fireplaces1
- FireplacesGas
- StoriesOne
Appliances
Dishwasher, Disposal, Dryer, Microwave, Oven, Range, Washer
Exterior
- Exterior FeaturesBalcony
- Lot DescriptionLevel
- RoofComposition
School Information
- DistrictDenver 1
- ElementaryStedman
- MiddleMcauliffe Manual
- HighEast
Additional Information
- Date ListedOctober 13th, 2025
- ZoningE-SU-G
Listing Details
 Sterling Real Estate Group Inc
Sterling Real Estate Group Inc
 Terms and Conditions: The content relating to real estate for sale in this Web site comes in part from the Internet Data eXchange ("IDX") program of METROLIST, INC., DBA RECOLORADO® Real estate listings held by brokers other than RE/MAX Professionals are marked with the IDX Logo. This information is being provided for the consumers personal, non-commercial use and may not be used for any other purpose. All information subject to change and should be independently verified.
Terms and Conditions: The content relating to real estate for sale in this Web site comes in part from the Internet Data eXchange ("IDX") program of METROLIST, INC., DBA RECOLORADO® Real estate listings held by brokers other than RE/MAX Professionals are marked with the IDX Logo. This information is being provided for the consumers personal, non-commercial use and may not be used for any other purpose. All information subject to change and should be independently verified.
Copyright 2025 METROLIST, INC., DBA RECOLORADO® -- All Rights Reserved 6455 S. Yosemite St., Suite 500 Greenwood Village, CO 80111 USA
Listing information last updated on December 22nd, 2025 at 2:33pm MST.

