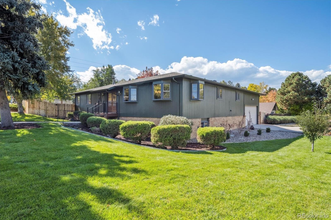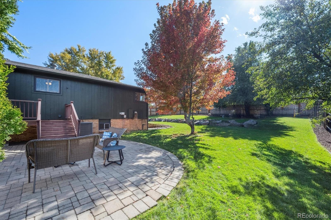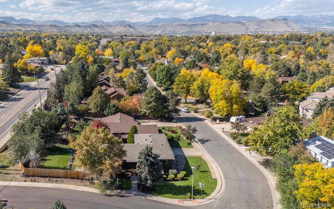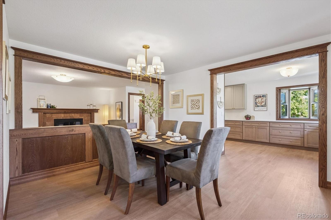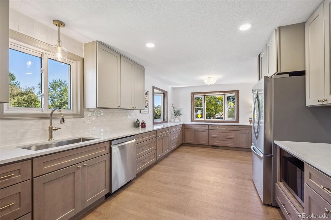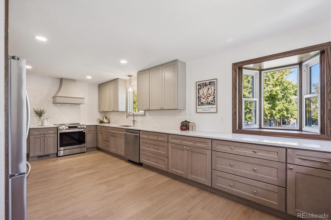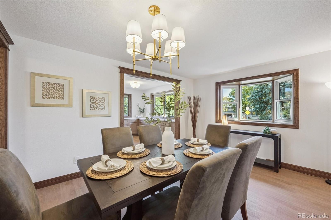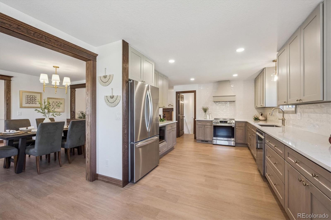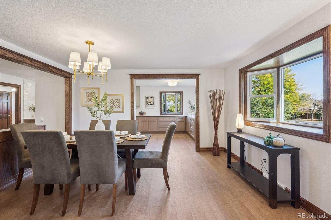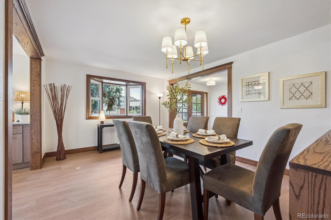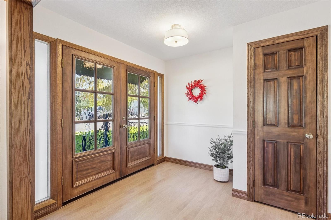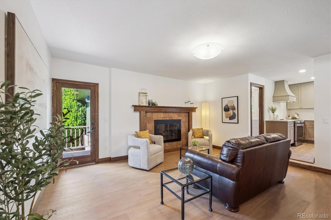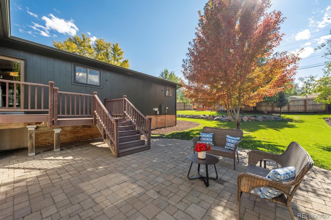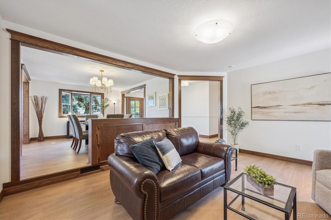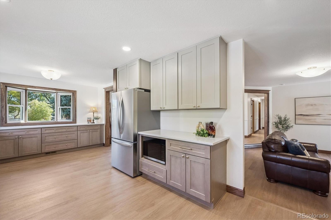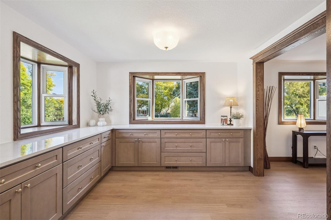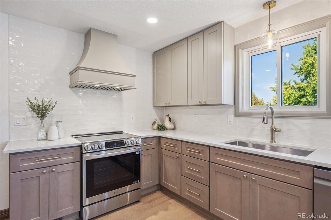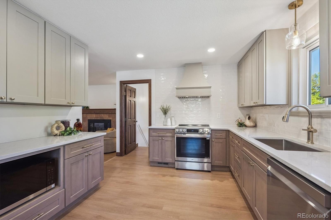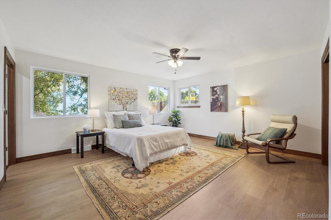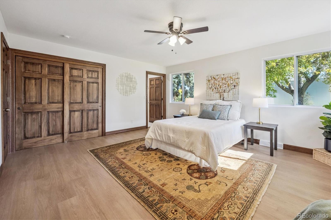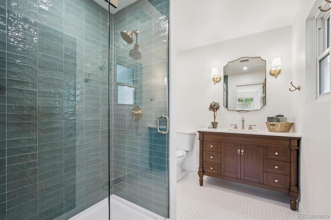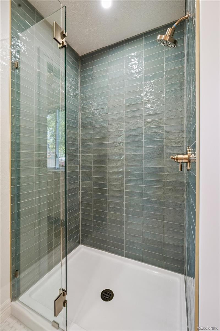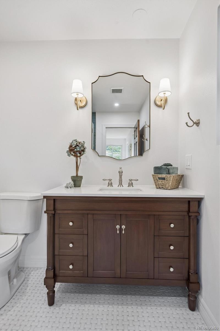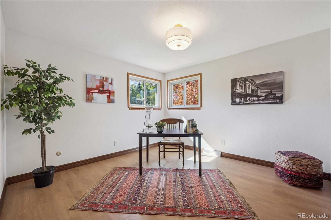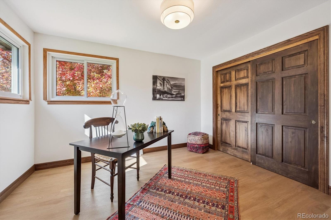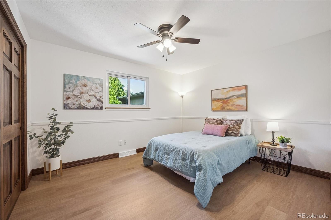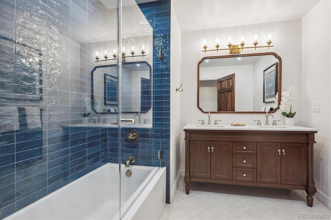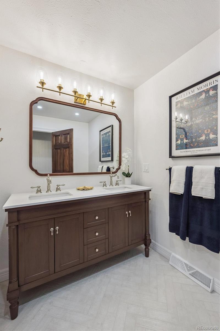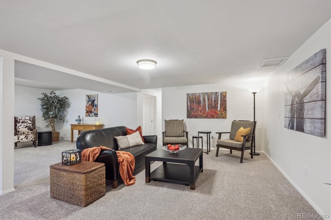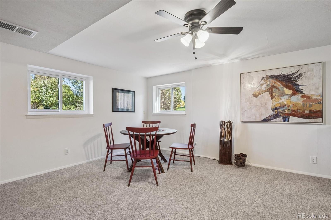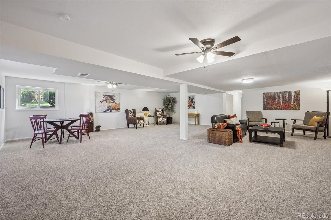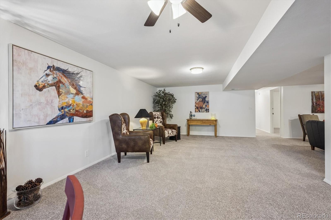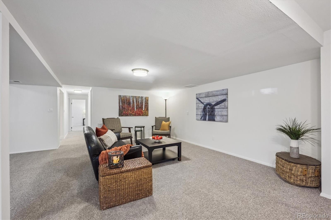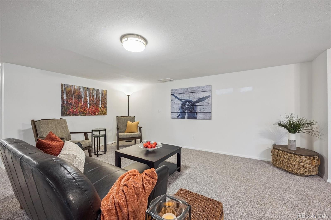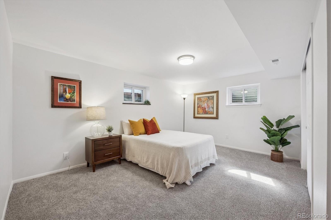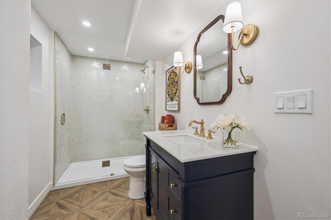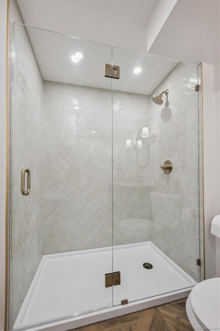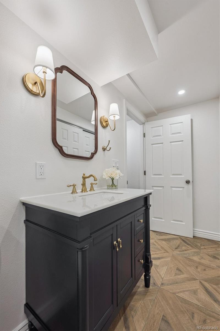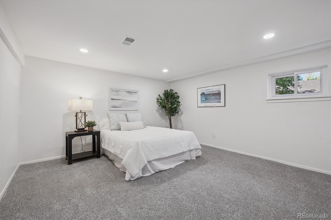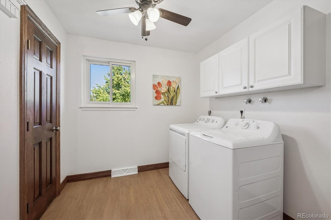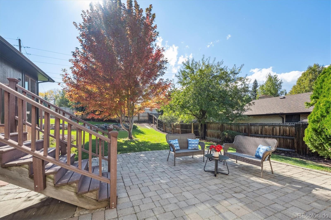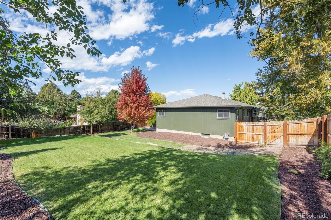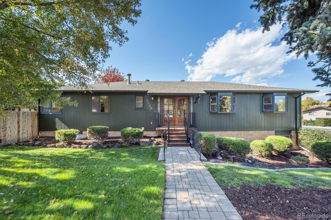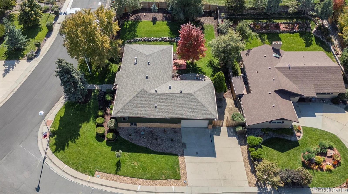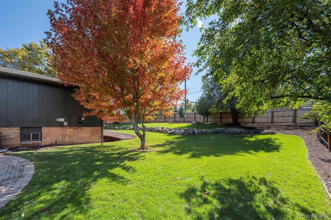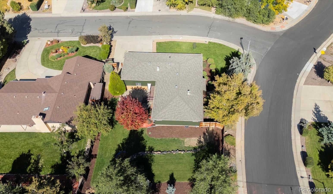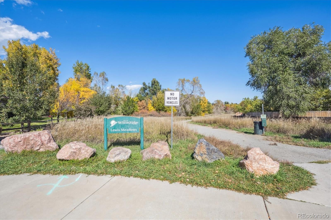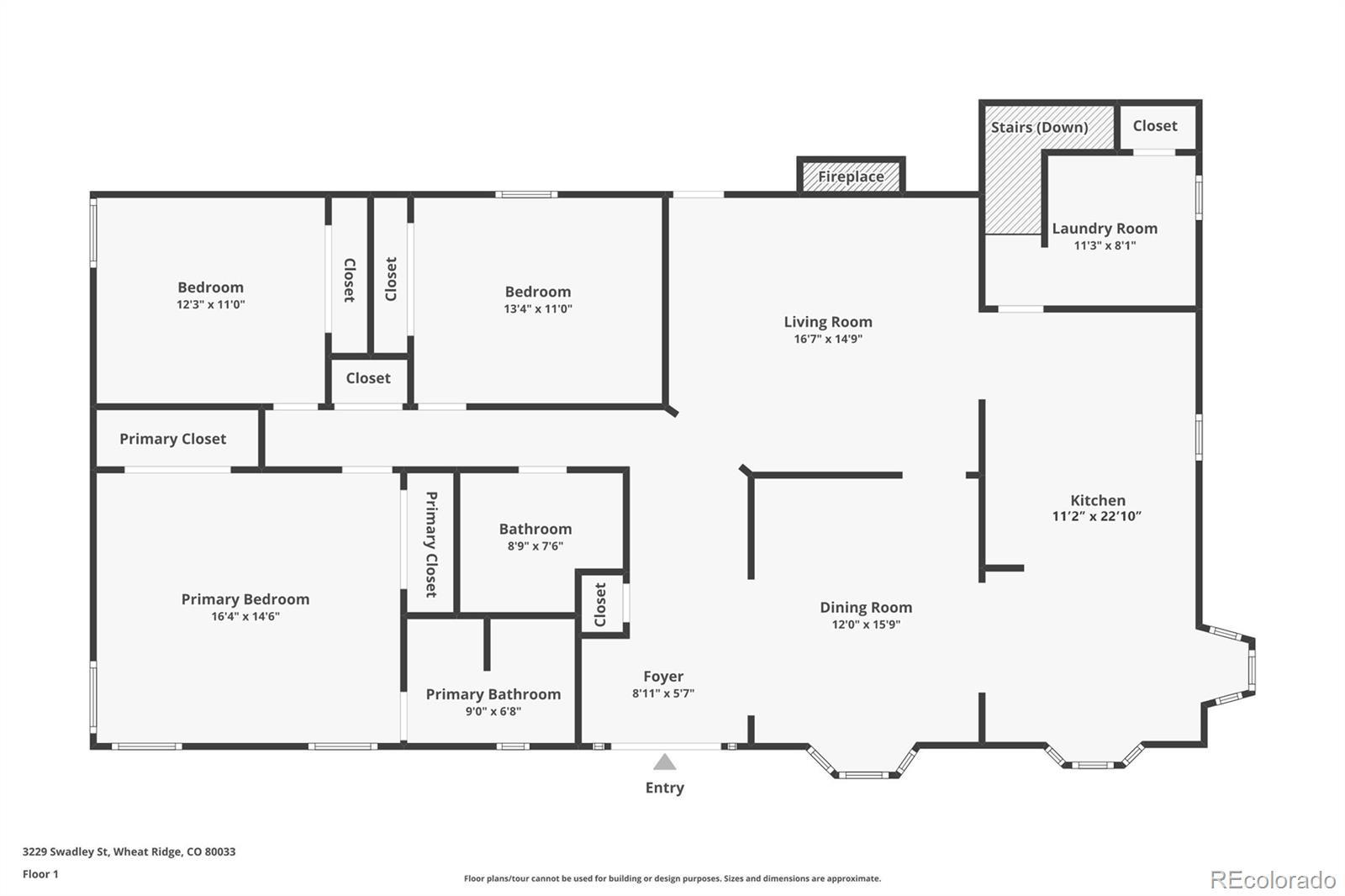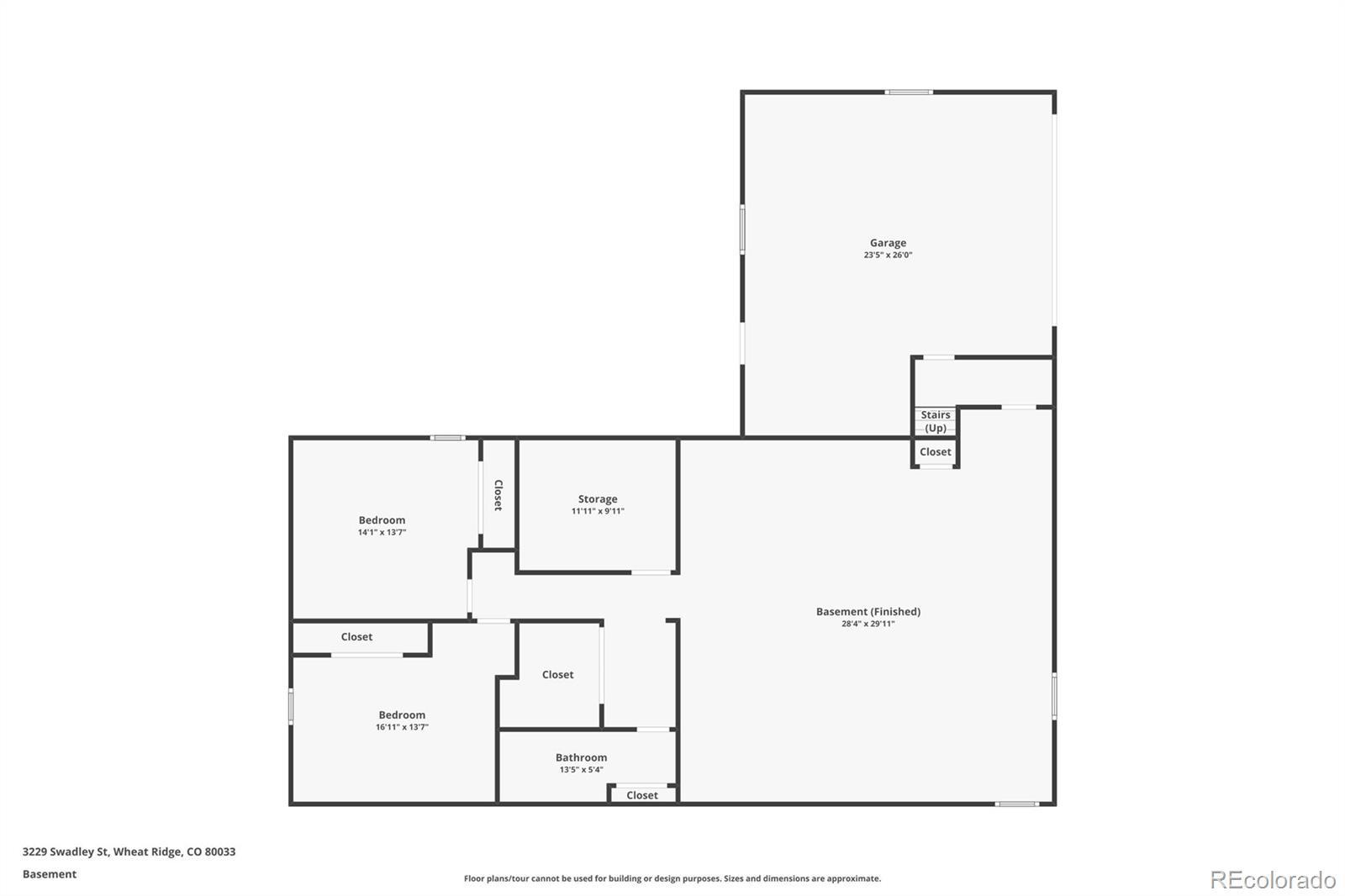Find us on...
Dashboard
- 5 Beds
- 3 Baths
- 3,756 Sqft
- .32 Acres
New Search X
3229 Swadley Street
Welcome to this stunning Applewood remodel, masterfully reimagined with exceptional craftsmanship and Colorado style. Set on a 14,000+ sf corner lot in one of the area’s most established neighborhoods, this impeccably remodeled raised ranch offers over 3,750 square feet of curated living space. The expansive 5-bedroom, 3-bathroom layout has been thoughtfully redesigned for today's discerning homeowner. At the heart of the home lies a spectacular chef’s kitchen—an entertainer’s dream—featuring custom cabinetry, elegant quartz countertops, premium appliances, and brushed gold fixtures that add warmth and refinement. Three fully renovated bathrooms showcase designer tilework, custom cabinetry and quartz countertops, and frameless shower glass, including a luxe primary en suite. Every detail, from the solid hardwood doors to the hand-selected lighting and trim, speaks to quality and craftsmanship. The main level boasts new luxury vinyl plank flooring, while the expansive finished lower level—nearly 1,900 sq ft—features plush new carpeting and offers versatile living space ideal for a media lounge, game room, home gym, and guest suite. This level includes a generous Great Room, two spacious non-conforming bedrooms, a stylishly renovated bath, and large bonus/storage room. This floorplan offers multi-generational or house hacking opportunities. Outside, mature trees and professional landscaping frame a private backyard oasis with rock retaining walls and a secluded patio—perfect for alfresco dining or quiet evenings under the stars. Additional highlights include a new furnace, newer water heater and AC, newer roof, newer double pane windows and fence. Just steps from Lewis Meadows Park and scenic walking trails, and moments from the new Lutheran Medical Center and incoming Clear Creek Crossing shopping, dining, and entertainment options. This is a rare opportunity to own a refined, turn-key home in one of Applewood’s most desirable enclaves.
Listing Office: RE/MAX Professionals 
Essential Information
- MLS® #6574502
- Price$1,150,000
- Bedrooms5
- Bathrooms3.00
- Full Baths1
- Square Footage3,756
- Acres0.32
- Year Built1972
- TypeResidential
- Sub-TypeSingle Family Residence
- StatusActive
Style
Mid-Century Modern, Traditional
Community Information
- Address3229 Swadley Street
- SubdivisionApplewood Knolls
- CityWheat Ridge
- CountyJefferson
- StateCO
- Zip Code80033
Amenities
- Parking Spaces5
- ParkingLighted, Oversized
- # of Garages2
Interior
- HeatingForced Air
- CoolingCentral Air
- FireplaceYes
- # of Fireplaces1
- FireplacesLiving Room
- StoriesOne
Interior Features
Ceiling Fan(s), Pantry, Primary Suite, Quartz Counters, Smoke Free, Solid Surface Counters
Appliances
Dishwasher, Disposal, Dryer, Gas Water Heater, Microwave, Oven, Refrigerator, Washer
Exterior
- Exterior FeaturesPrivate Yard, Rain Gutters
- RoofComposition
- FoundationSlab
Lot Description
Corner Lot, Irrigated, Landscaped, Near Public Transit, Sprinklers In Front, Sprinklers In Rear
Windows
Bay Window(s), Double Pane Windows
School Information
- DistrictJefferson County R-1
- ElementaryProspect Valley
- MiddleEveritt
- HighWheat Ridge
Additional Information
- Date ListedOctober 13th, 2025
- ZoningRes
Listing Details
 RE/MAX Professionals
RE/MAX Professionals
 Terms and Conditions: The content relating to real estate for sale in this Web site comes in part from the Internet Data eXchange ("IDX") program of METROLIST, INC., DBA RECOLORADO® Real estate listings held by brokers other than RE/MAX Professionals are marked with the IDX Logo. This information is being provided for the consumers personal, non-commercial use and may not be used for any other purpose. All information subject to change and should be independently verified.
Terms and Conditions: The content relating to real estate for sale in this Web site comes in part from the Internet Data eXchange ("IDX") program of METROLIST, INC., DBA RECOLORADO® Real estate listings held by brokers other than RE/MAX Professionals are marked with the IDX Logo. This information is being provided for the consumers personal, non-commercial use and may not be used for any other purpose. All information subject to change and should be independently verified.
Copyright 2025 METROLIST, INC., DBA RECOLORADO® -- All Rights Reserved 6455 S. Yosemite St., Suite 500 Greenwood Village, CO 80111 USA
Listing information last updated on December 5th, 2025 at 5:06pm MST.

