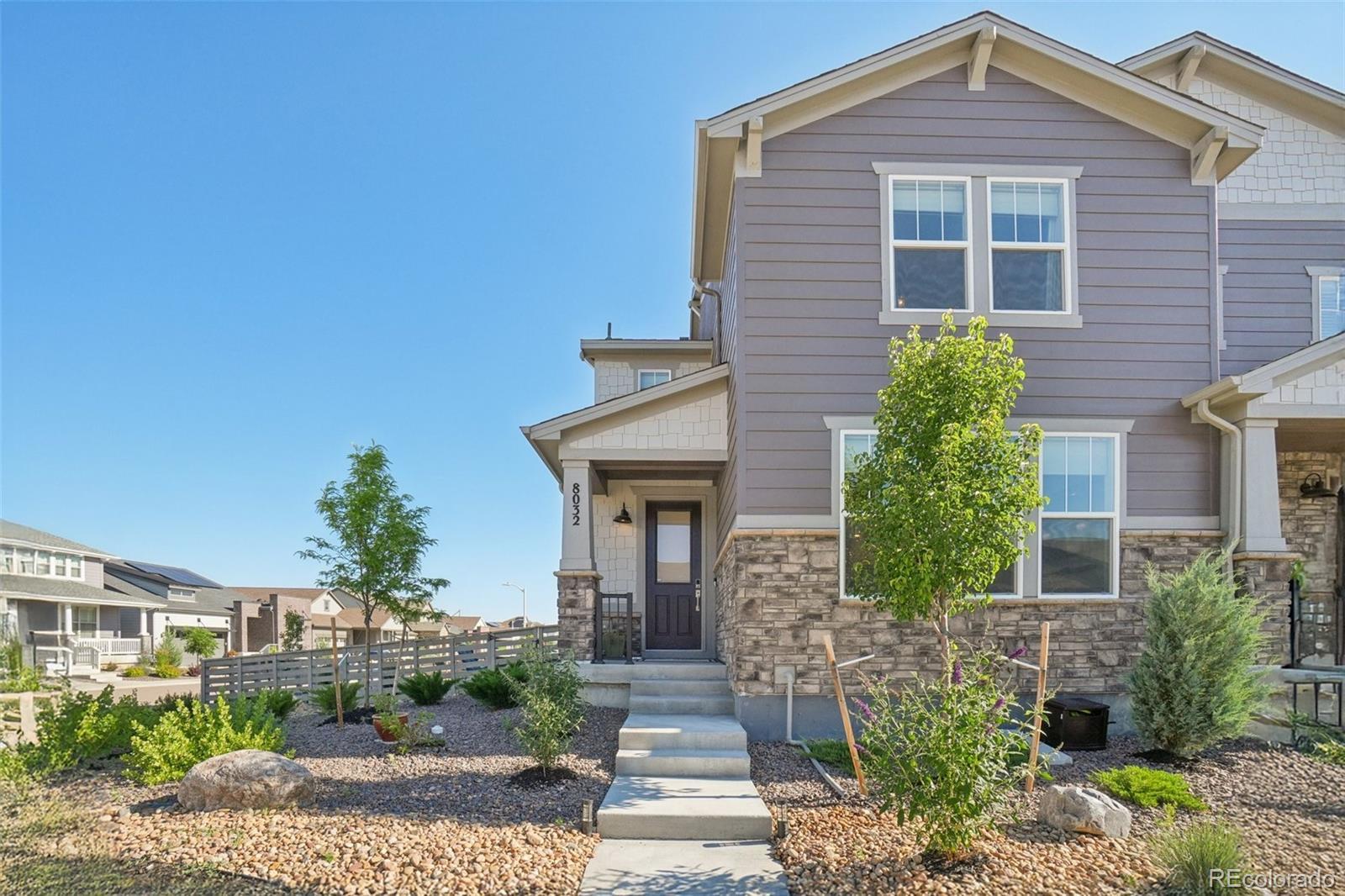Find us on...
Dashboard
- 3 Beds
- 3 Baths
- 2,147 Sqft
- .13 Acres
New Search X
8032 Mount Ouray Road
Seller offering a $10,000 credit towards Buyer Closing Costs or Interest Rate Buy down. Welcome to 8032 Mount Ouray Rd, where big dreams meet even bigger square footage! This stunning 3-bedroom, 2.5-bath home proudly features one of the largest lots and floorplans available; the sought-after Aspen layout - a rare gem in this neighborhood. The large corner lot is tastefully landscaped offering easy maintenance with lovely pops of color of foliage. Step inside and be wowed by the premium designer finishes throughout:stylish flooring, sleek countertops, and upgraded cabinetry that screams “model home chic.” The open-concept main level flows effortlessly, while the loft upstairs offers the perfect flex space for your office, playroom, or creative studio. Enjoy mountain views that remind you why Colorado living is the best, all from your oversized yard with covered patio and BBQ gas line hookup. Your outdoor oasis is just waiting for your fire pit, garden beds, and weekend BBQs. Enjoy easy access to neighborhood trails, close proximity to community park with pool (coming soon). Additional perks of your future new home include: extended driveway which allows for parking behind the garage (rare for these homes), wired for an EV car charger, and quantum fiber internet = super fast internet! This home blends size, style, and scenic charm. Prime location with future access to the newly announced mega sports complex - the Zebulon Regional Sports Complex. Proposed features including: ice rinks, a skill pad, basketball courts, pickleball courts, dome covered baseball and soccer fields, plus retail and entertainment -making Zebulon a destination for athletes and families alike.
Listing Office: Berkshire Hathaway HomeServices Colorado Real Estate, LLC 
Essential Information
- MLS® #6575727
- Price$599,900
- Bedrooms3
- Bathrooms3.00
- Full Baths2
- Half Baths1
- Square Footage2,147
- Acres0.13
- Year Built2022
- TypeResidential
- Sub-TypeSingle Family Residence
- StyleTraditional
- StatusActive
Community Information
- Address8032 Mount Ouray Road
- SubdivisionSterling Ranch
- CityLittleton
- CountyDouglas
- StateCO
- Zip Code80125
Amenities
- Parking Spaces2
- # of Garages2
- ViewMountain(s)
Amenities
Clubhouse, Fitness Center, Park, Playground, Pool, Trail(s)
Utilities
Cable Available, Electricity Available, Electricity Connected, Internet Access (Wired), Natural Gas Available, Natural Gas Connected
Parking
Concrete, Dry Walled, Finished Garage, Lighted, Smart Garage Door
Interior
- HeatingForced Air
- CoolingCentral Air
- StoriesTwo
Interior Features
Ceiling Fan(s), High Ceilings, High Speed Internet, Kitchen Island, Open Floorplan, Pantry, Primary Suite, Quartz Counters, Radon Mitigation System, Smoke Free, Solid Surface Counters, Walk-In Closet(s)
Appliances
Cooktop, Dishwasher, Disposal, Dryer, Microwave, Oven, Range, Refrigerator, Sump Pump, Tankless Water Heater, Washer
Exterior
- RoofComposition
- FoundationConcrete Perimeter, Slab
Exterior Features
Gas Valve, Lighting, Private Yard, Rain Gutters
Lot Description
Corner Lot, Irrigated, Landscaped, Level, Master Planned, Sprinklers In Front, Sprinklers In Rear
Windows
Double Pane Windows, Window Coverings
School Information
- DistrictDouglas RE-1
- ElementaryRoxborough
- MiddleRanch View
- HighThunderridge
Additional Information
- Date ListedOctober 6th, 2025
Listing Details
Berkshire Hathaway HomeServices Colorado Real Estate, LLC
 Terms and Conditions: The content relating to real estate for sale in this Web site comes in part from the Internet Data eXchange ("IDX") program of METROLIST, INC., DBA RECOLORADO® Real estate listings held by brokers other than RE/MAX Professionals are marked with the IDX Logo. This information is being provided for the consumers personal, non-commercial use and may not be used for any other purpose. All information subject to change and should be independently verified.
Terms and Conditions: The content relating to real estate for sale in this Web site comes in part from the Internet Data eXchange ("IDX") program of METROLIST, INC., DBA RECOLORADO® Real estate listings held by brokers other than RE/MAX Professionals are marked with the IDX Logo. This information is being provided for the consumers personal, non-commercial use and may not be used for any other purpose. All information subject to change and should be independently verified.
Copyright 2025 METROLIST, INC., DBA RECOLORADO® -- All Rights Reserved 6455 S. Yosemite St., Suite 500 Greenwood Village, CO 80111 USA
Listing information last updated on October 28th, 2025 at 4:48am MDT.








































