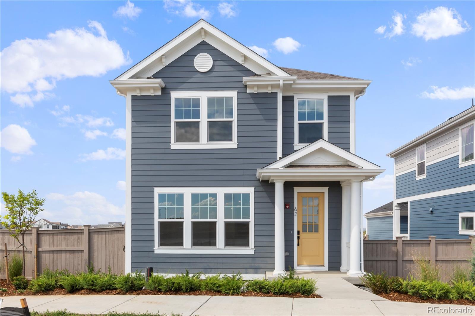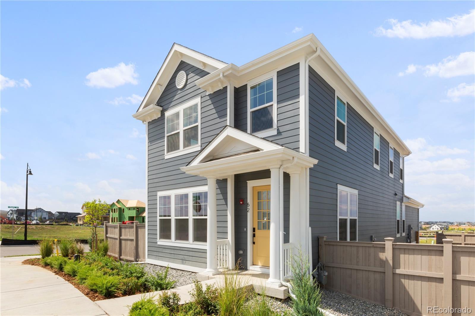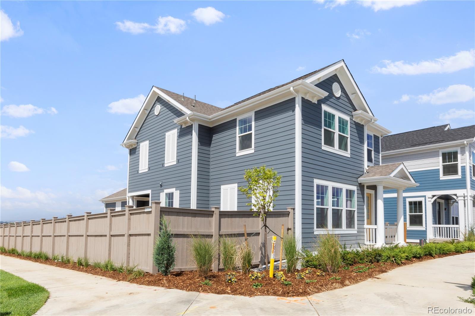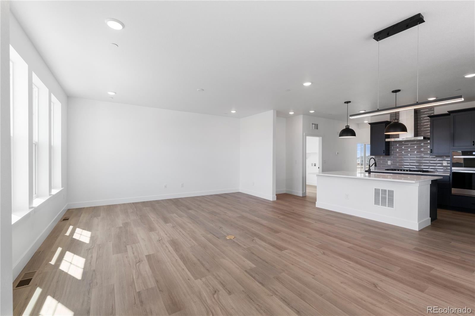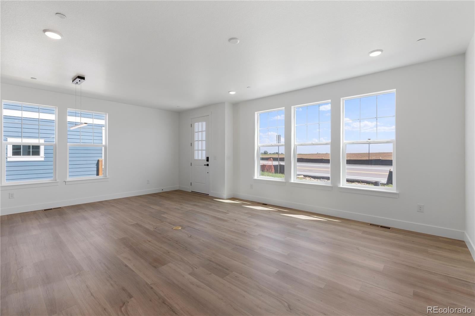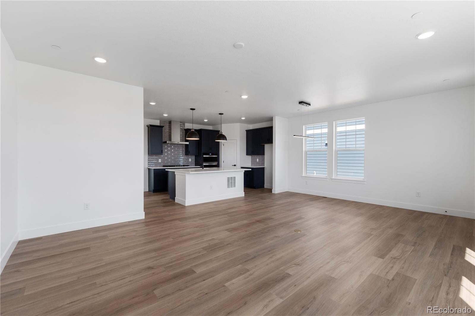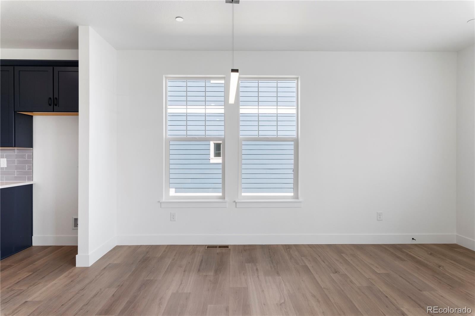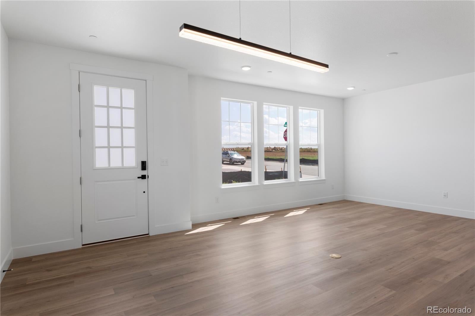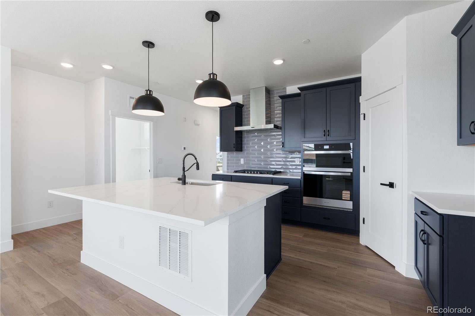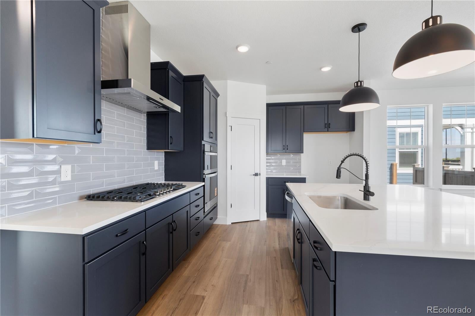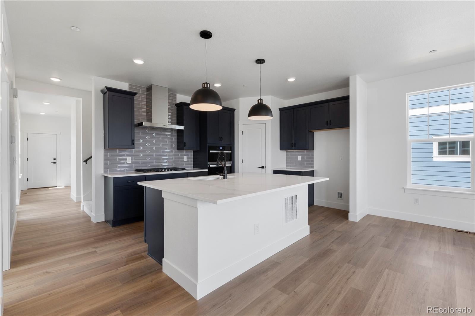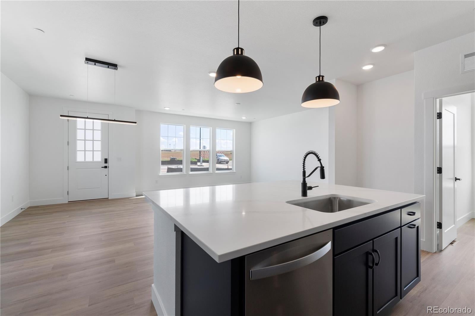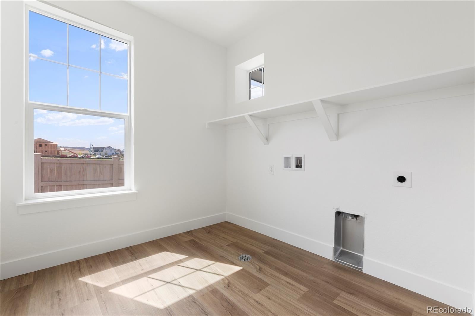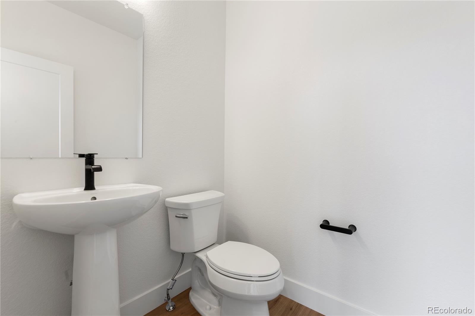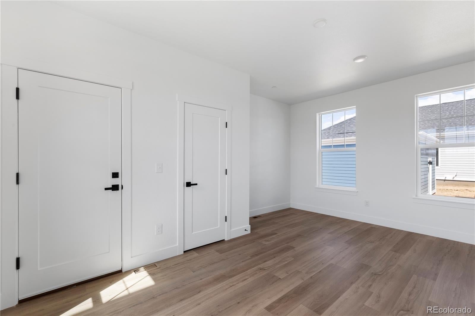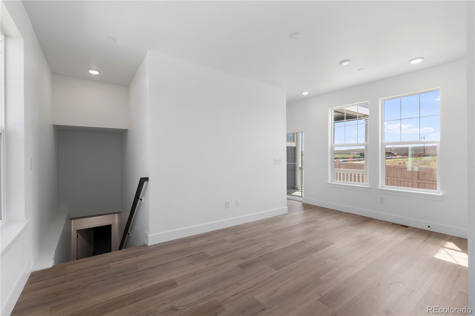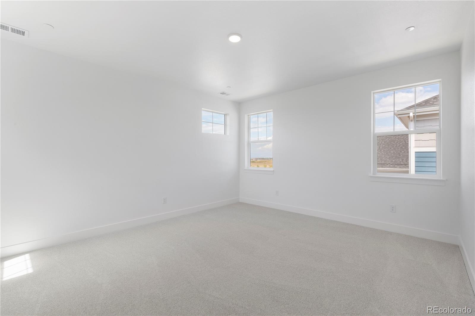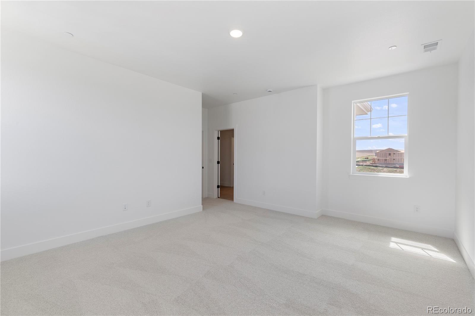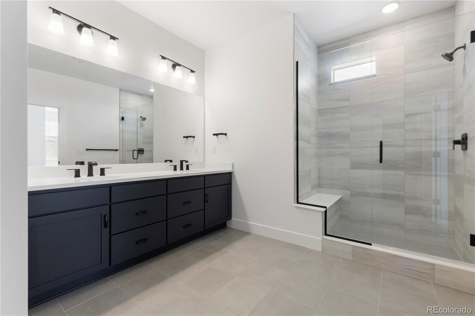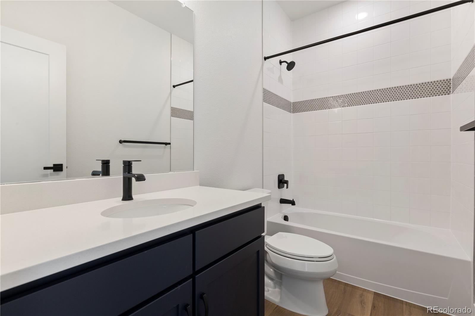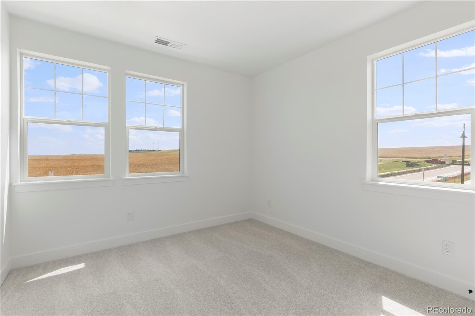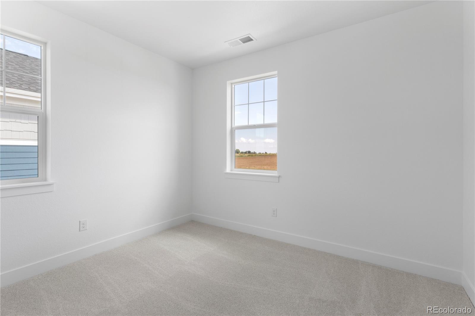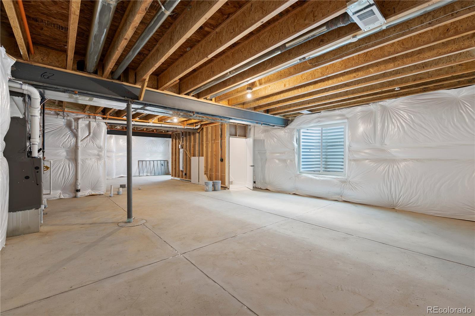Find us on...
Dashboard
- 3 Beds
- 3 Baths
- 2,184 Sqft
- .12 Acres
New Search X
62 Waterford Street
CORNER PERFECTION--BIG YARD, BIG VIEWS! The Leadville floorplan offers 2,184 square feet of flexible, two-story living designed to adapt to your lifestyle. On the main level, enjoy a seamless flow between the great room, casual dining area, and well-appointed kitchen, creating a warm and open space perfect for gatherings or everyday living. A large flex room on the main floor provides the versatility to serve as a home office, playroom, or be converted into a fourth bedroom—ideal for guests or multigenerational living. Upstairs, you’ll find three comfortable bedrooms, including a private primary suite, along with convenient upstairs laundry and additional storage. This home comes with an unfinished basement and is on a corner lot!
Listing Office: Keller Williams DTC 
Essential Information
- MLS® #6576085
- Price$728,000
- Bedrooms3
- Bathrooms3.00
- Full Baths1
- Half Baths1
- Square Footage2,184
- Acres0.12
- Year Built2025
- TypeResidential
- Sub-TypeSingle Family Residence
- StatusActive
Community Information
- Address62 Waterford Street
- SubdivisionWesterly
- CityErie
- CountyWeld
- StateCO
- Zip Code80516
Amenities
- Parking Spaces2
- # of Garages2
Interior
- HeatingForced Air
- CoolingCentral Air
- StoriesTwo
Exterior
- Lot DescriptionCorner Lot
- RoofShingle
School Information
- DistrictSt. Vrain Valley RE-1J
- ElementarySoaring Heights
- MiddleSoaring Heights
- HighErie
Additional Information
- Date ListedOctober 11th, 2025
Listing Details
 Keller Williams DTC
Keller Williams DTC
 Terms and Conditions: The content relating to real estate for sale in this Web site comes in part from the Internet Data eXchange ("IDX") program of METROLIST, INC., DBA RECOLORADO® Real estate listings held by brokers other than RE/MAX Professionals are marked with the IDX Logo. This information is being provided for the consumers personal, non-commercial use and may not be used for any other purpose. All information subject to change and should be independently verified.
Terms and Conditions: The content relating to real estate for sale in this Web site comes in part from the Internet Data eXchange ("IDX") program of METROLIST, INC., DBA RECOLORADO® Real estate listings held by brokers other than RE/MAX Professionals are marked with the IDX Logo. This information is being provided for the consumers personal, non-commercial use and may not be used for any other purpose. All information subject to change and should be independently verified.
Copyright 2026 METROLIST, INC., DBA RECOLORADO® -- All Rights Reserved 6455 S. Yosemite St., Suite 500 Greenwood Village, CO 80111 USA
Listing information last updated on January 28th, 2026 at 3:34pm MST.

