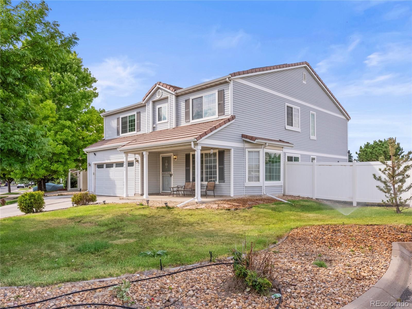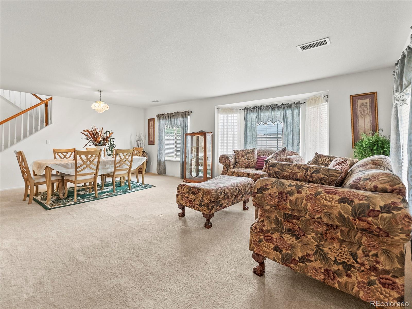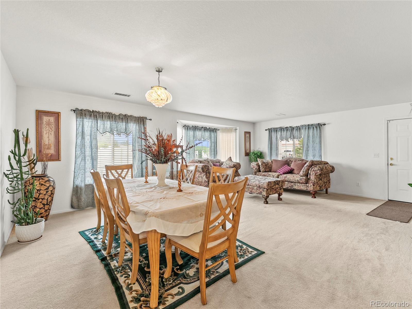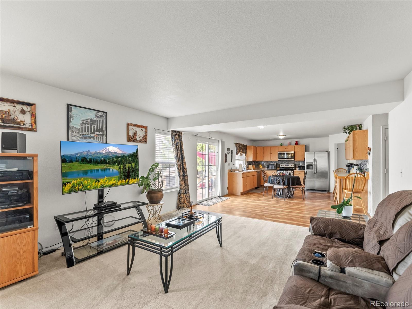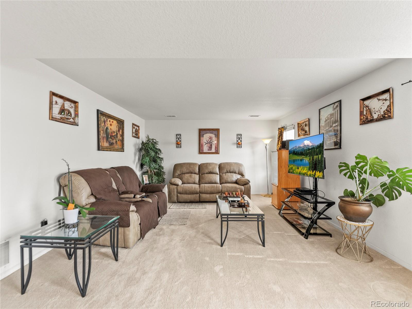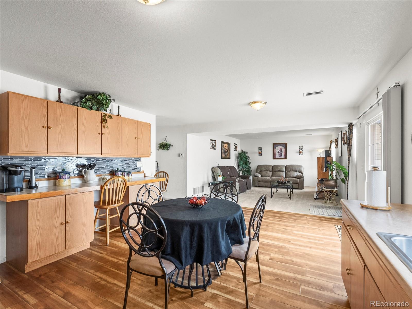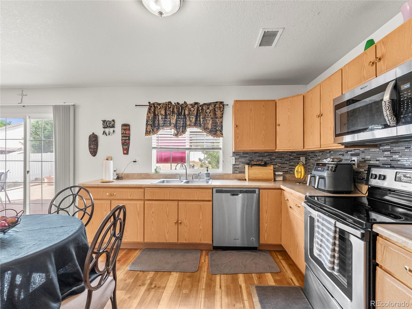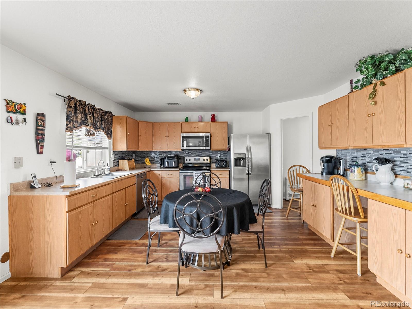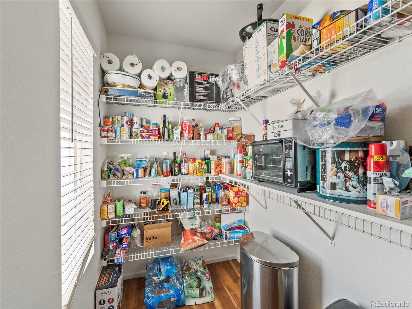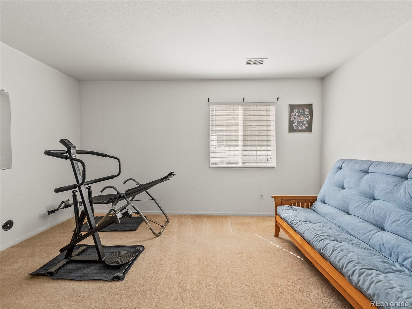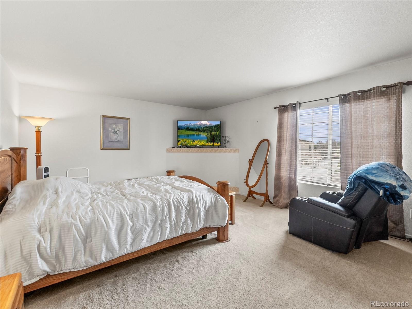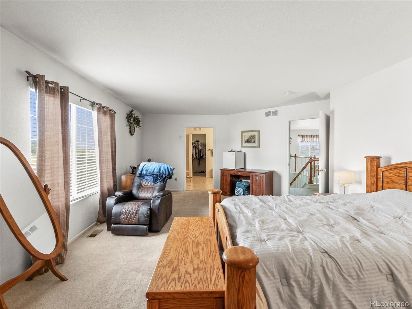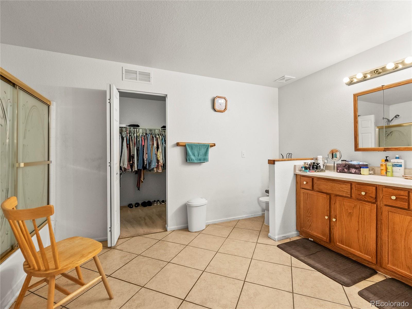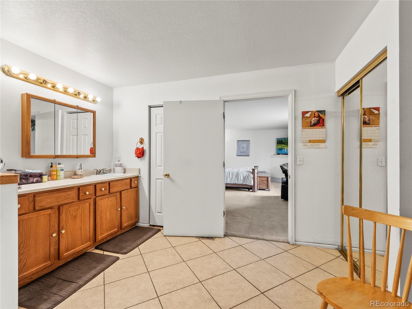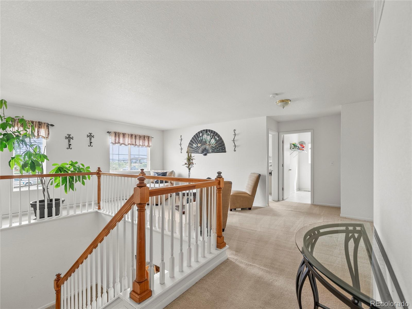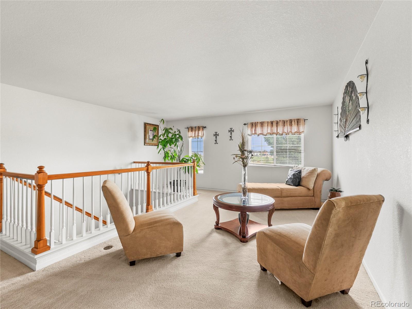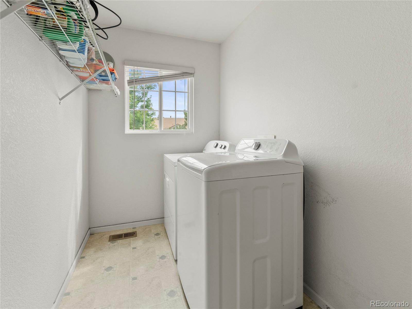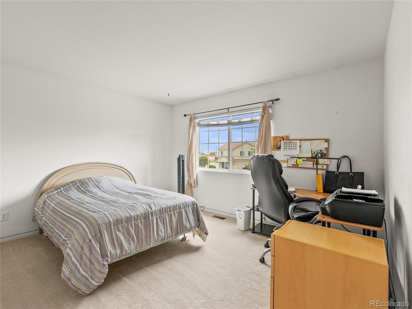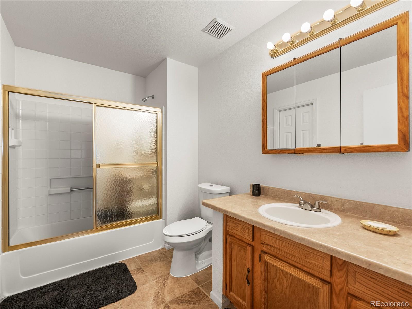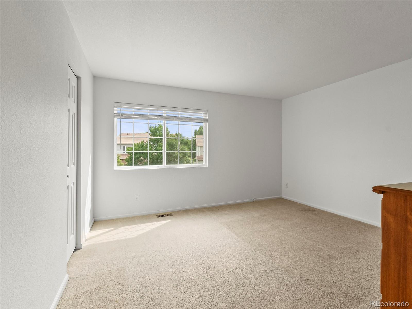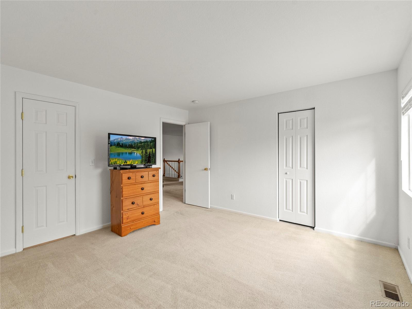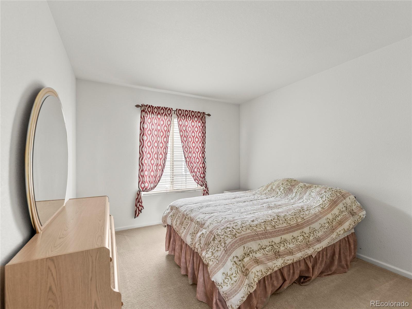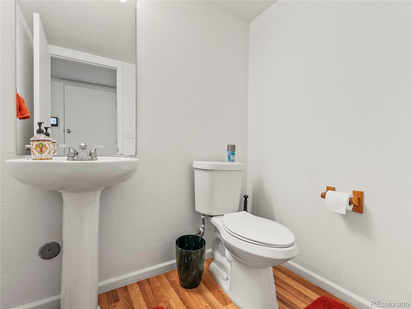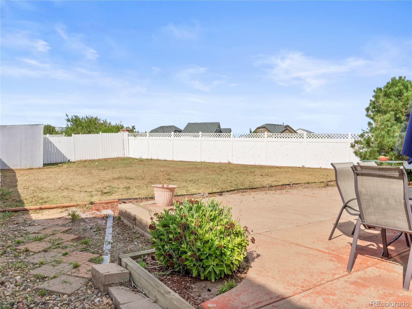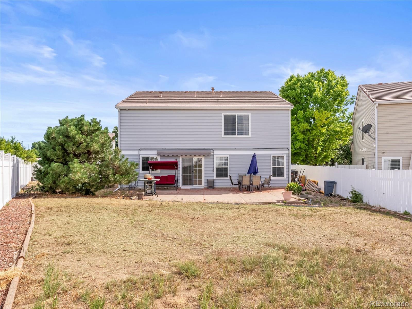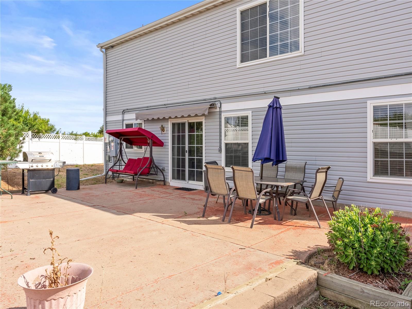Find us on...
Dashboard
- 4 Beds
- 3 Baths
- 3,192 Sqft
- .22 Acres
New Search X
4906 Perth Street
Fed rate cut isn't coming soon enough? Lower your interest rate with a lender paid 1/0 buy-down when using our preferred lender. Welcome to your dream home! Nestled in a peaceful cul-de-sac, this beautifully maintained 3,192 sq. ft. residence offers space, comfort, and energy efficiency for today’s modern lifestyle. Step inside and be greeted with a huge living and dining room perfect for large gatherings. Upstairs, you'll find four oversized bedrooms, including a luxurious primary suite with walk-in closet and 5 piece bathroom — all thoughtfully positioned on the second level for privacy and convenience. Downstairs features a dedicated office, perfect for remote work or easily convertible into a 5th bedroom. At the heart of the home is a chef-inspired kitchen with sleek stainless steel appliances, a massive walk-in pantry, and plenty of space to gather and entertain. The open-concept design flows effortlessly into the living and dining areas, making this home ideal for everyday living and hosting. Step outside to your expansive, private backyard, perfect for relaxing, entertaining, or letting pets play freely. This home also includes solar panels to help cut energy costs and a new water heater installed just last year — providing added peace of mind. This is the one you've been waiting for — schedule your showing today
Listing Office: Compass - Denver 
Essential Information
- MLS® #6577473
- Price$514,000
- Bedrooms4
- Bathrooms3.00
- Full Baths2
- Half Baths1
- Square Footage3,192
- Acres0.22
- Year Built2002
- TypeResidential
- Sub-TypeSingle Family Residence
- StyleContemporary
- StatusPending
Community Information
- Address4906 Perth Street
- SubdivisionNorth Green Valley
- CityDenver
- CountyDenver
- StateCO
- Zip Code80249
Amenities
- Parking Spaces2
- ParkingConcrete
- # of Garages2
Interior
- HeatingForced Air
- CoolingCentral Air
- StoriesTwo
Interior Features
Ceiling Fan(s), Five Piece Bath, Pantry, Primary Suite, Walk-In Closet(s)
Appliances
Dishwasher, Dryer, Microwave, Oven, Refrigerator, Washer
Exterior
- Exterior FeaturesPrivate Yard
- RoofComposition
- FoundationSlab
School Information
- DistrictDenver 1
- ElementaryWaller
- MiddleDSST: Green Valley Ranch
- HighDSST: Green Valley Ranch
Additional Information
- Date ListedJuly 13th, 2025
Listing Details
 Compass - Denver
Compass - Denver
 Terms and Conditions: The content relating to real estate for sale in this Web site comes in part from the Internet Data eXchange ("IDX") program of METROLIST, INC., DBA RECOLORADO® Real estate listings held by brokers other than RE/MAX Professionals are marked with the IDX Logo. This information is being provided for the consumers personal, non-commercial use and may not be used for any other purpose. All information subject to change and should be independently verified.
Terms and Conditions: The content relating to real estate for sale in this Web site comes in part from the Internet Data eXchange ("IDX") program of METROLIST, INC., DBA RECOLORADO® Real estate listings held by brokers other than RE/MAX Professionals are marked with the IDX Logo. This information is being provided for the consumers personal, non-commercial use and may not be used for any other purpose. All information subject to change and should be independently verified.
Copyright 2025 METROLIST, INC., DBA RECOLORADO® -- All Rights Reserved 6455 S. Yosemite St., Suite 500 Greenwood Village, CO 80111 USA
Listing information last updated on November 6th, 2025 at 4:18am MST.

