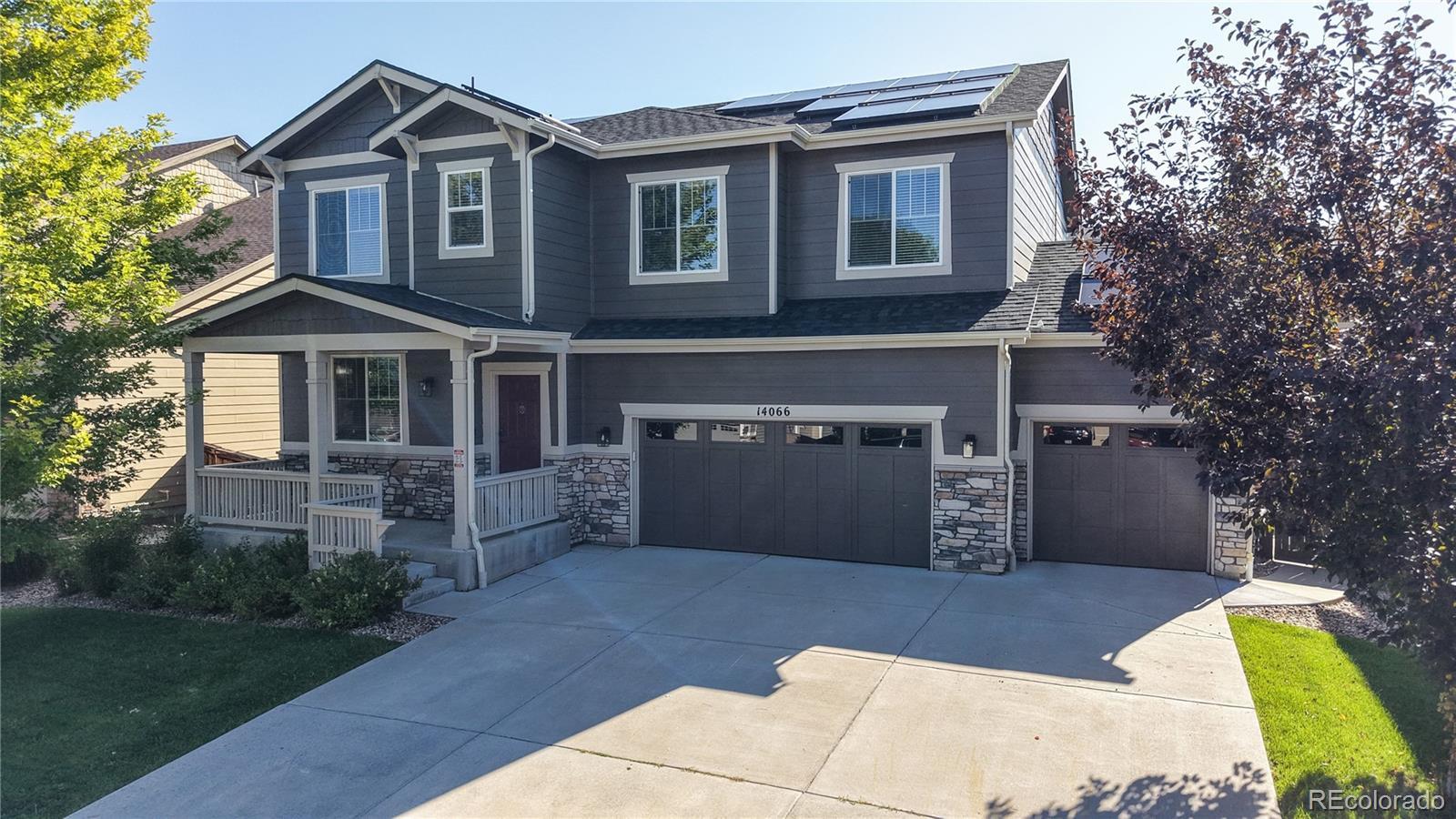Find us on...
Dashboard
- 5 Beds
- 4 Baths
- 4,076 Sqft
- .16 Acres
New Search X
14066 Fillmore Drive
Set in the desirable Fallbrook Farms, 14066 Fillmore Drive offers a beautifully maintained home with spacious living space featuring not only 5 bedrooms and 3.5 bathrooms but also a large loft space upstairs and large rec room in the basement. Solar system is owned and included in the sale giving you a huge energy cost savings for years to come! Living room could be easily converted to an office by the front door. Additionally, a huge rec room in the basement perfect for a big gathering! Kitchen is open to great room and dining room full of lights and features modern stainless-steel appliances, ample cabinetry, sleek countertops, and a central island perfect for casual meals or entertaining. The family room provides a cozy yet open gathering space, anchored by a fireplace that adds charm and comfort. Primary bedroom with on-suite 5-piece bath, a large walk-in closet and a spa-like soaking tub, and a separate shower. Additional bedrooms are thoughtfully sized to accommodate family, guests, or home office needs, while secondary bathrooms and a convenient laundry room add everyday practicality. The finished basement offers flexibility for a media room, fitness space, or playroom, ensuring the home adapts to a variety of lifestyles. Outside, a fenced backyard with a patio provides the ideal setting for outdoor dining, gardening, or simply enjoying Colorado evenings. Mature landscaping enhances both beauty and privacy. The location adds significant appeal, a beautiful community park with playground and walking/bicycle trail system is around the corner to soak in unobstructed mountain views. Nearby attractions such as Trail Winds Recreation Center, Northern Light Little League Ball Park, Marshall Lake, and the expansive Trail Winds Park and Open Space offering endless opportunities outdoors. Recreation, shopping, dining, and services are conveniently located at The Orchard Town Center, while Topgolf, Chicken & Pickle, Thorncreek Golf Course and Costco are nearby.
Listing Office: Ascendant Real Estate, LLC 
Essential Information
- MLS® #6578071
- Price$777,000
- Bedrooms5
- Bathrooms4.00
- Full Baths2
- Half Baths1
- Square Footage4,076
- Acres0.16
- Year Built2013
- TypeResidential
- Sub-TypeSingle Family Residence
- StatusActive
Community Information
- Address14066 Fillmore Drive
- SubdivisionFallbrook Farms
- CityThornton
- CountyAdams
- StateCO
- Zip Code80602
Amenities
- AmenitiesPark
- Parking Spaces3
- # of Garages3
Interior
- HeatingForced Air, Natural Gas
- CoolingCentral Air
- FireplaceYes
- # of Fireplaces1
- FireplacesFamily Room
- StoriesTwo
Interior Features
Breakfast Bar, Ceiling Fan(s), Corian Counters, Five Piece Bath, Granite Counters, High Ceilings, Pantry, Walk-In Closet(s)
Appliances
Cooktop, Dishwasher, Disposal, Double Oven, Gas Water Heater, Microwave, Oven, Refrigerator, Sump Pump
Exterior
- Exterior FeaturesPrivate Yard
- RoofComposition
- FoundationSlab
Lot Description
Irrigated, Landscaped, Level, Sprinklers In Front, Sprinklers In Rear
Windows
Double Pane Windows, Egress Windows, Window Coverings
School Information
- DistrictAdams 12 5 Star Schl
- ElementaryPrairie Hills
- MiddleRocky Top
- HighHorizon
Additional Information
- Date ListedSeptember 2nd, 2025
Listing Details
 Ascendant Real Estate, LLC
Ascendant Real Estate, LLC
 Terms and Conditions: The content relating to real estate for sale in this Web site comes in part from the Internet Data eXchange ("IDX") program of METROLIST, INC., DBA RECOLORADO® Real estate listings held by brokers other than RE/MAX Professionals are marked with the IDX Logo. This information is being provided for the consumers personal, non-commercial use and may not be used for any other purpose. All information subject to change and should be independently verified.
Terms and Conditions: The content relating to real estate for sale in this Web site comes in part from the Internet Data eXchange ("IDX") program of METROLIST, INC., DBA RECOLORADO® Real estate listings held by brokers other than RE/MAX Professionals are marked with the IDX Logo. This information is being provided for the consumers personal, non-commercial use and may not be used for any other purpose. All information subject to change and should be independently verified.
Copyright 2025 METROLIST, INC., DBA RECOLORADO® -- All Rights Reserved 6455 S. Yosemite St., Suite 500 Greenwood Village, CO 80111 USA
Listing information last updated on September 26th, 2025 at 12:18am MDT.














































