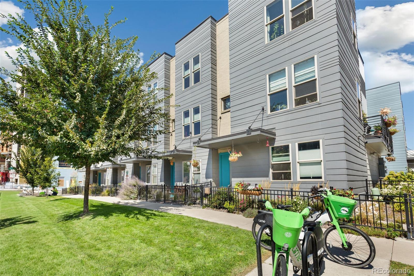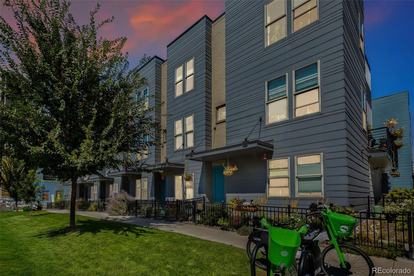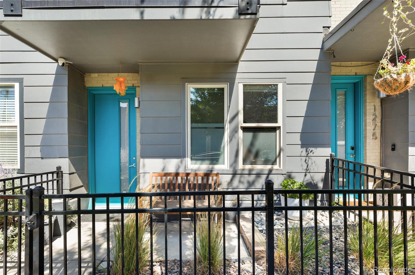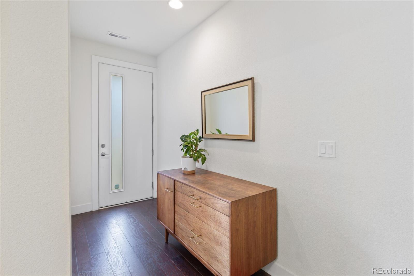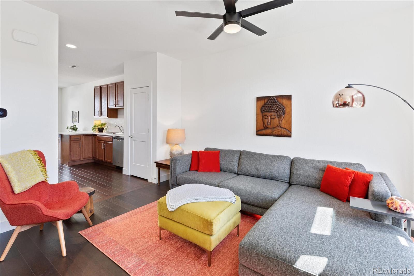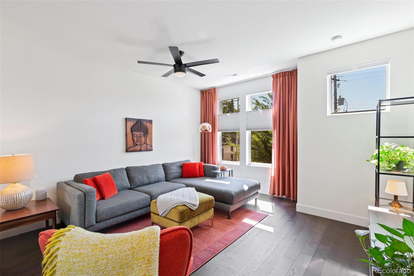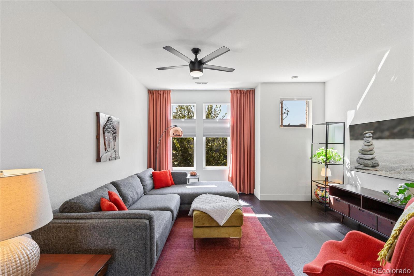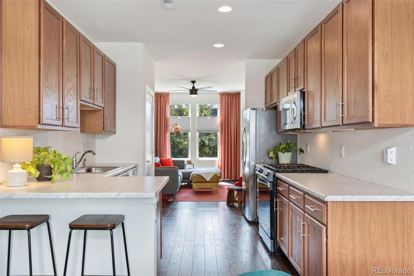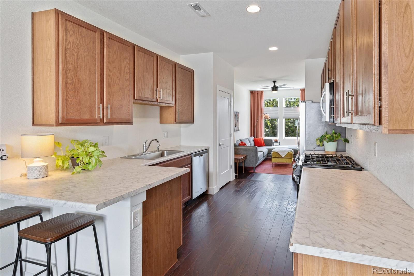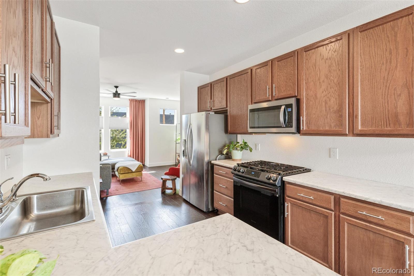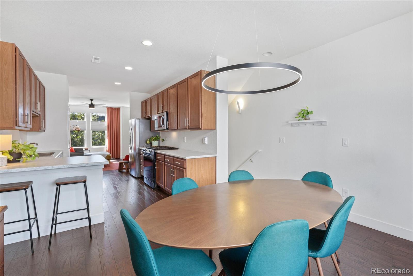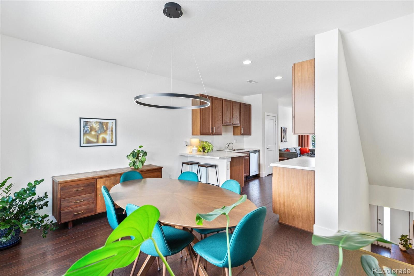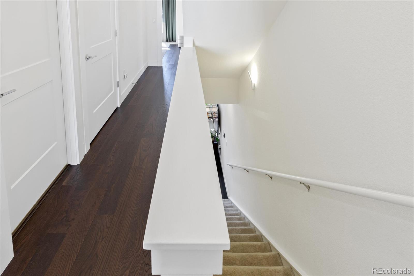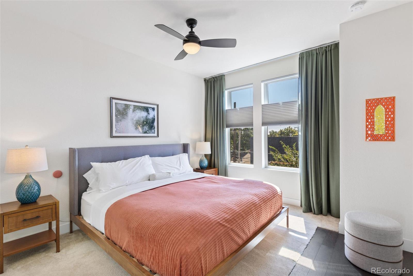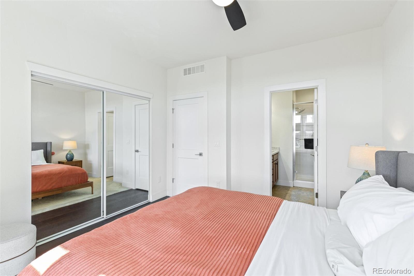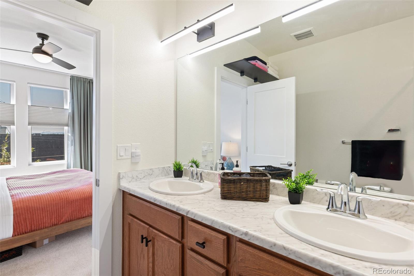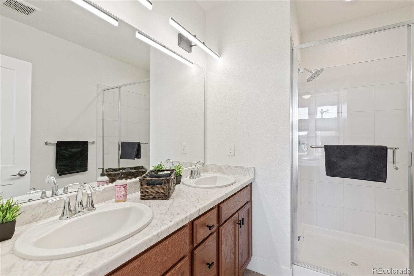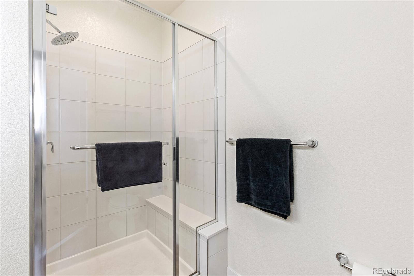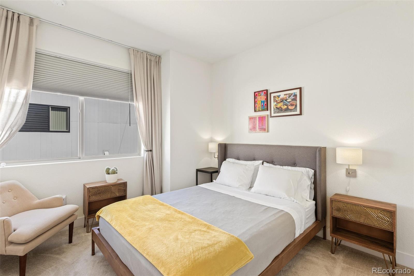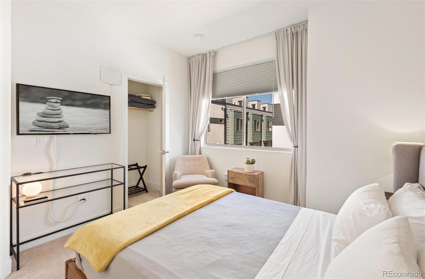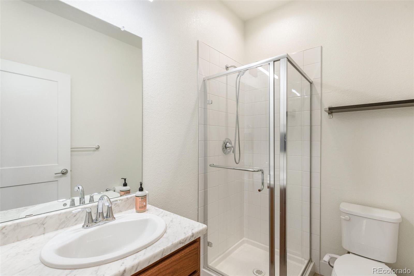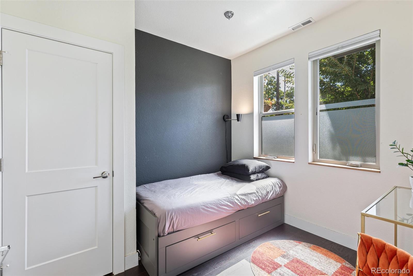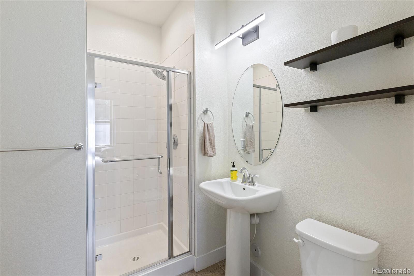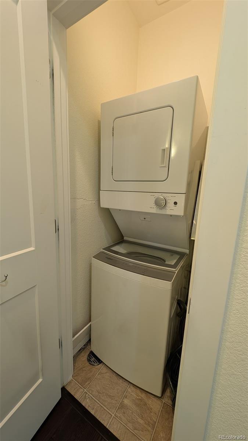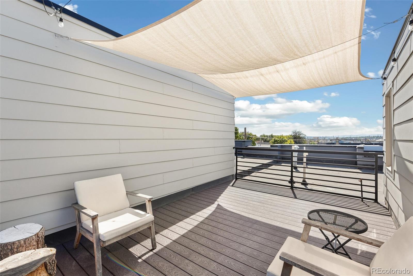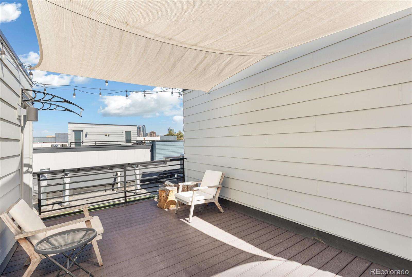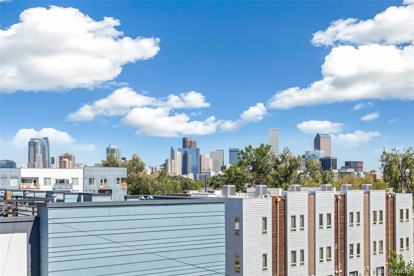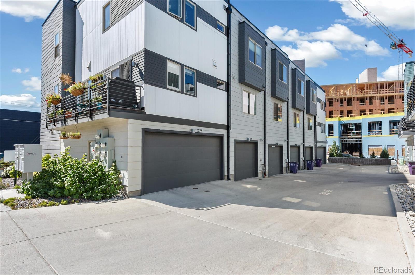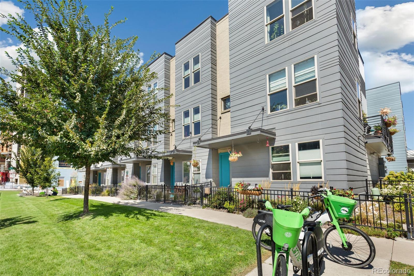Find us on...
Dashboard
- 3 Beds
- 3 Baths
- 1,487 Sqft
- .02 Acres
New Search X
1277 W 9th Avenue
Opportunity knocks to buy a sharp, AFFORDABLE DESIGNATED, 3 bed/3 bath home in Denver under market price! Nearly new townhome in hot Lincoln Park neighborhood, features rooftop deck with mountain & city views, front fenced patio, 2 ensuite bedrooms, garage w/ storage and very low HOA dues. 3rd bedroom at walk-in level could be home office or studio. Transit friendly location, close to 10th & Osage light rail, bus line, Cherry Creek & South Platte River bike paths. Easy 6th Ave, I-25 access. Near Santa Fe Arts District, Lincoln Park, recreation center, DCPA and Auraria Campus. Party Wall agreement, HOA dues range from $50-$100/month seasonally. This is an INCOME RESTRICTED property. Buyer(s) must qualify with denvergov.org/housing and fall between specific income limits depending on household size. More information is available in Supplements, online, or call listing agent. Example: One person household income must be less than $117,720. Two person household, less than $134,520. Three person household, less than $151,320, etc... https://denvergov.org/Government/Agencies-Departments-Offices/Agencies-Departments-Offices-Directory/Department-of-Housing-Stability/Resident-Resources/Affordable-Home-Ownership.
Listing Office: Compass - Denver 
Essential Information
- MLS® #6579819
- Price$565,000
- Bedrooms3
- Bathrooms3.00
- Square Footage1,487
- Acres0.02
- Year Built2019
- TypeResidential
- Sub-TypeTownhouse
- StyleUrban Contemporary
- StatusActive
Community Information
- Address1277 W 9th Avenue
- SubdivisionLincoln Park
- CityDenver
- CountyDenver
- StateCO
- Zip Code80204
Amenities
- Parking Spaces1
- Parking220 Volts, Dry Walled
- # of Garages1
Interior
- HeatingForced Air
- CoolingCentral Air
- StoriesThree Or More
Interior Features
Eat-in Kitchen, Laminate Counters, Open Floorplan, Pantry, Primary Suite, Smoke Free
Appliances
Dishwasher, Disposal, Dryer, Gas Water Heater, Microwave, Range, Refrigerator, Washer
Exterior
- WindowsDouble Pane Windows
- RoofComposition
- FoundationSlab
Lot Description
Landscaped, Near Public Transit, Sprinklers In Front, Sprinklers In Rear
School Information
- DistrictDenver 1
- ElementaryGreenlee
- MiddleKepner
- HighWest
Additional Information
- Date ListedSeptember 23rd, 2025
- ZoningC-MX-8
Listing Details
 Compass - Denver
Compass - Denver
 Terms and Conditions: The content relating to real estate for sale in this Web site comes in part from the Internet Data eXchange ("IDX") program of METROLIST, INC., DBA RECOLORADO® Real estate listings held by brokers other than RE/MAX Professionals are marked with the IDX Logo. This information is being provided for the consumers personal, non-commercial use and may not be used for any other purpose. All information subject to change and should be independently verified.
Terms and Conditions: The content relating to real estate for sale in this Web site comes in part from the Internet Data eXchange ("IDX") program of METROLIST, INC., DBA RECOLORADO® Real estate listings held by brokers other than RE/MAX Professionals are marked with the IDX Logo. This information is being provided for the consumers personal, non-commercial use and may not be used for any other purpose. All information subject to change and should be independently verified.
Copyright 2025 METROLIST, INC., DBA RECOLORADO® -- All Rights Reserved 6455 S. Yosemite St., Suite 500 Greenwood Village, CO 80111 USA
Listing information last updated on October 31st, 2025 at 1:19pm MDT.

