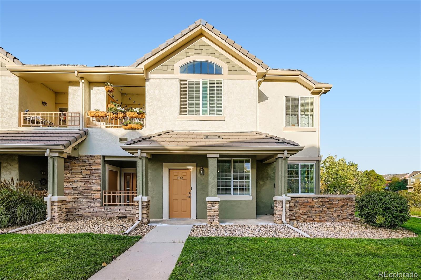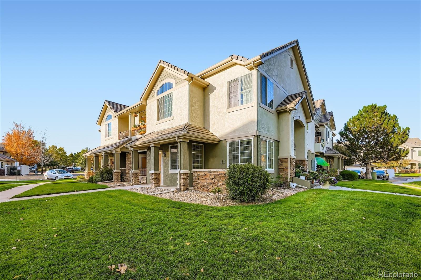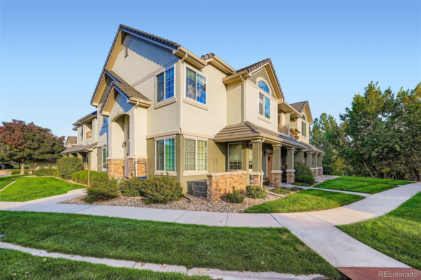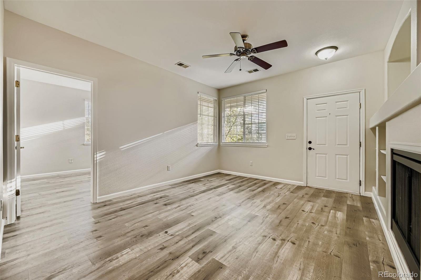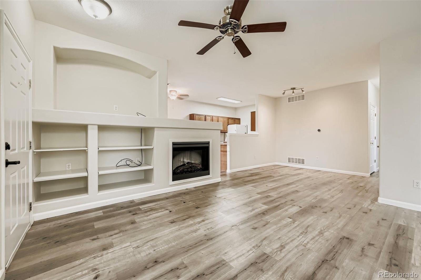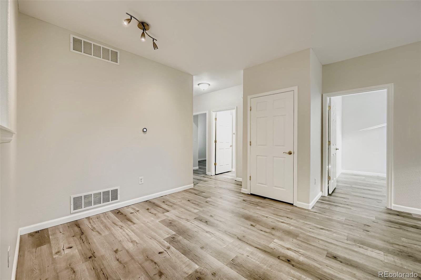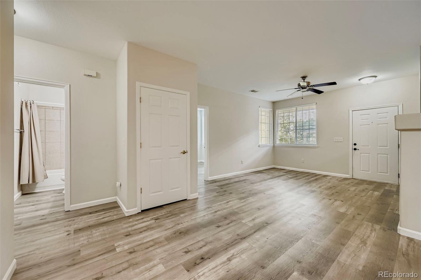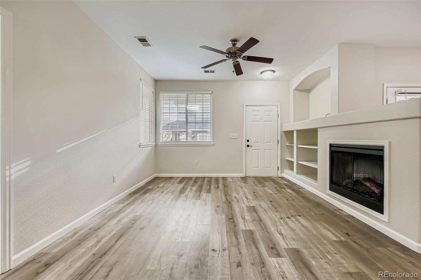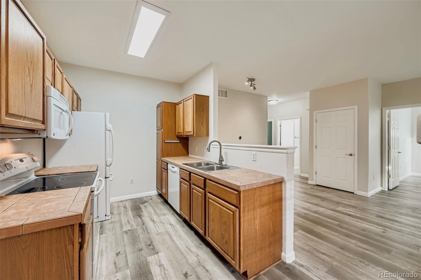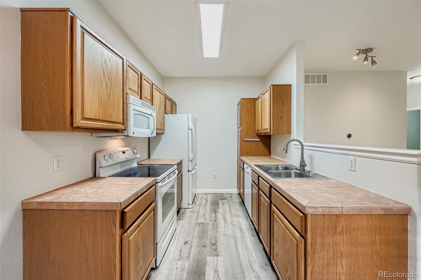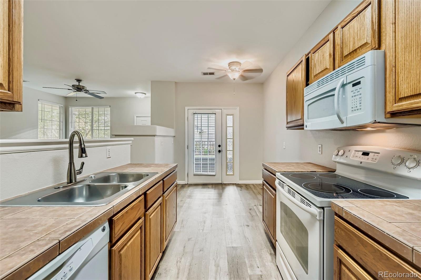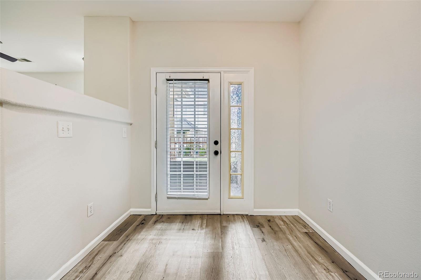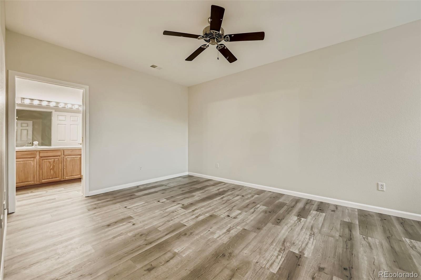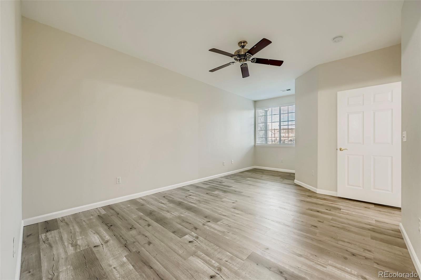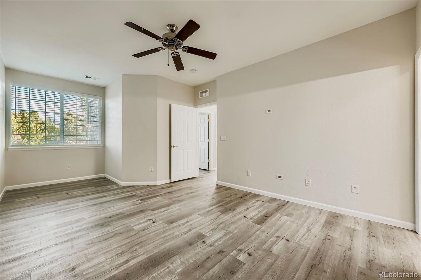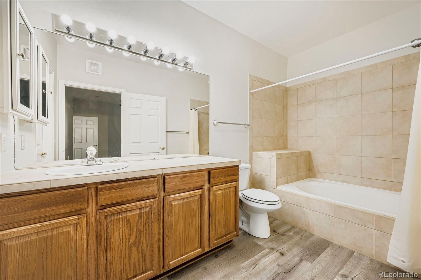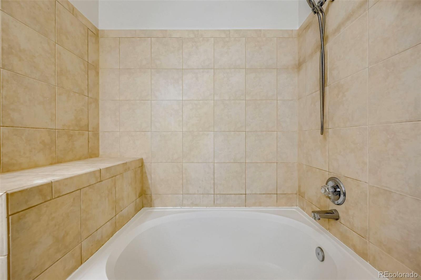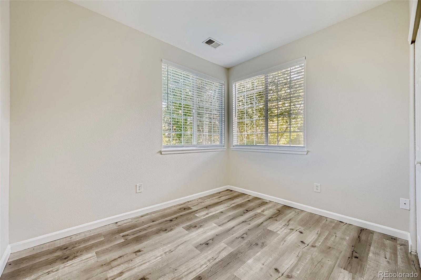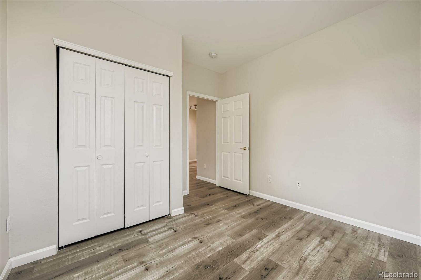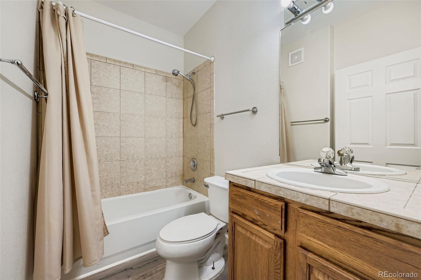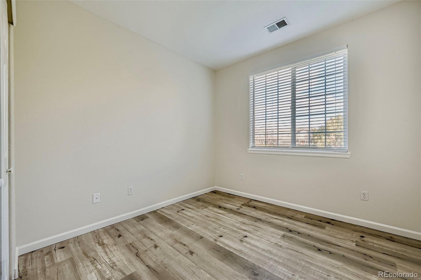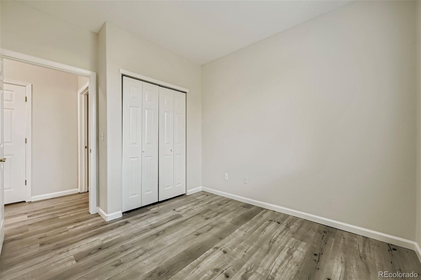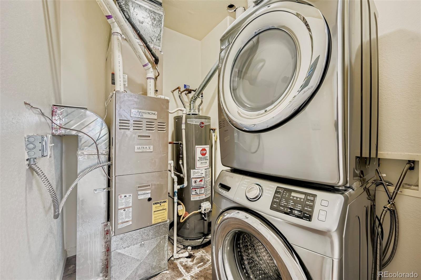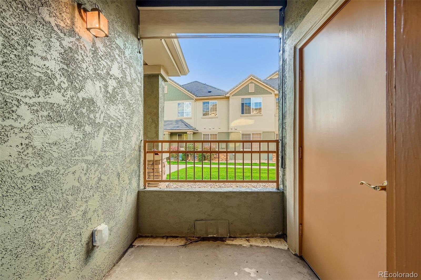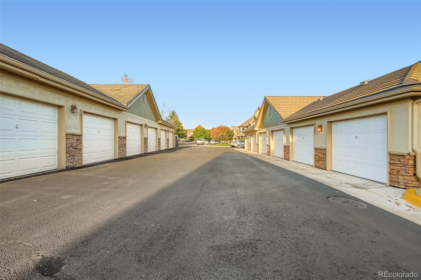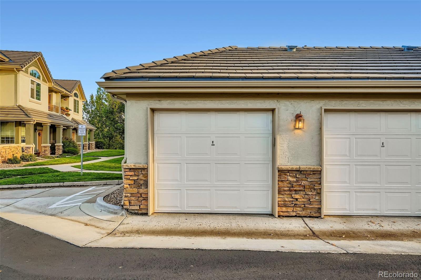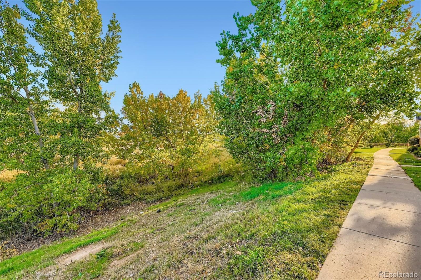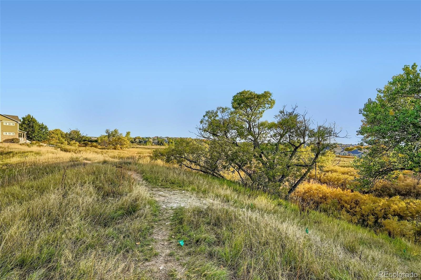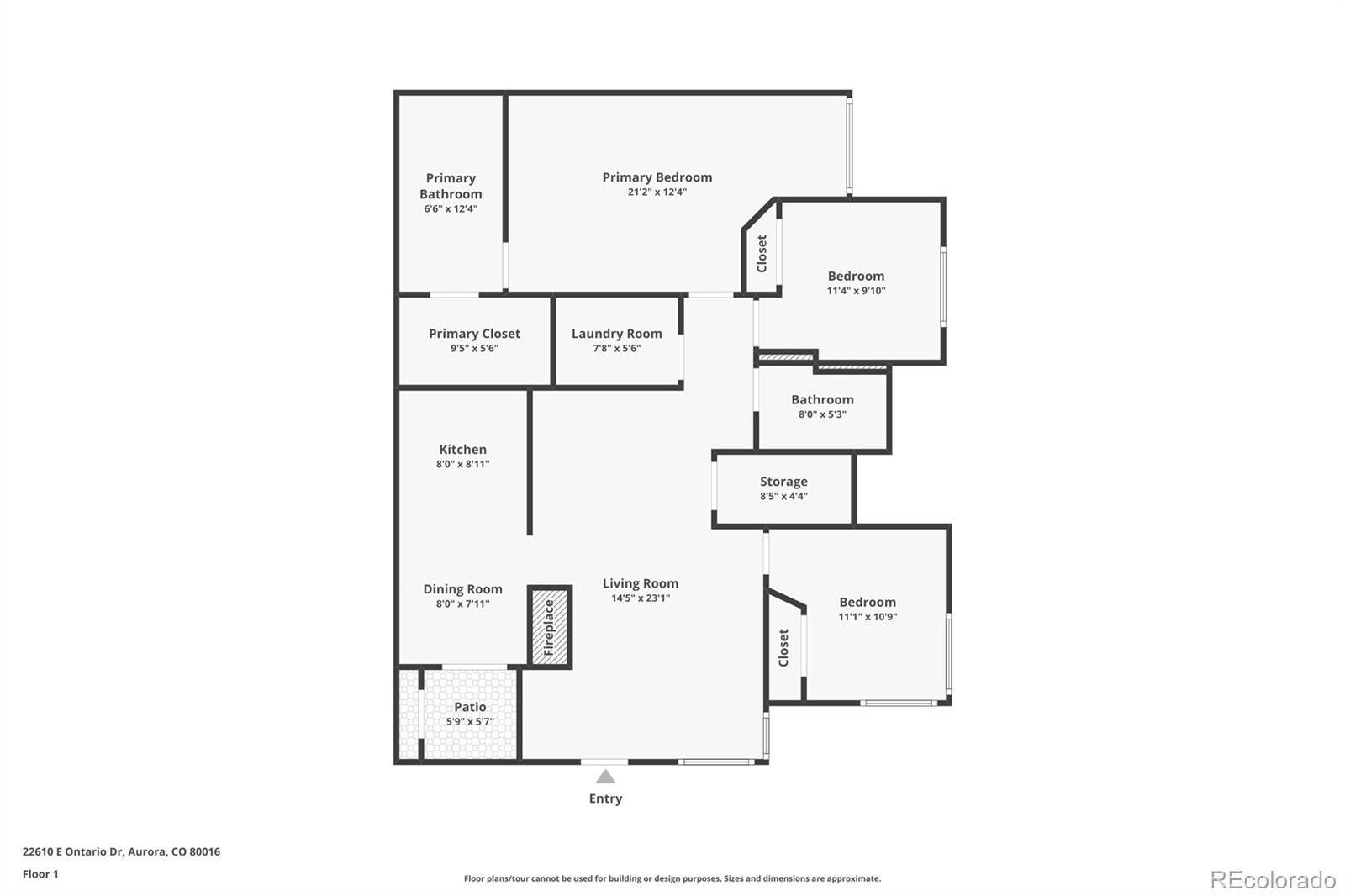Find us on...
Dashboard
- 3 Beds
- 2 Baths
- 1,388 Sqft
- .02 Acres
New Search X
22610 E Ontario Drive 102
Effortless living in this ground level condo where convenience meets functionality. Beautifully updated and well-maintained 3 Bed/2 Bath condo in desirable Homestead at Saddle Rock Community of Aurora. This end unit condo offers a spacious and open living space with rich laminate plank flooring throughout that provides durability and convenience. Ground level entry features easy access to walking trails and adjacent open space. The home boasts an open floor plan with a spacious living/dining area. The kitchen opens into the main living areas, including an eat-in dining area, pantry height cabinets, oversized refrigerator and a private patio. Custom closet is located off the dining room doubles as a pantry and coat closet. The home features high ceilings with large windows to scatter light throughout the home. The primary bedroom is spacious and features a primary bathroom with soaking tub and spacious walk in closet with tons of built in shelving. A detached 1-car garage is just steps away from your front door and features a built-in work table and storage provide ample parking and storage space. Cherry Creek School District! Community amenities include pool and spa! Also enjoy access to the Saddle Rock South Community Center with pool and tennis courts!!
Listing Office: Stars and Stripes Homes Inc 
Essential Information
- MLS® #6580499
- Price$344,000
- Bedrooms3
- Bathrooms2.00
- Full Baths2
- Square Footage1,388
- Acres0.02
- Year Built2003
- TypeResidential
- Sub-TypeCondominium
- StyleContemporary
- StatusPending
Community Information
- Address22610 E Ontario Drive 102
- SubdivisionSaddle Rock East
- CityAurora
- CountyArapahoe
- StateCO
- Zip Code80016
Amenities
- AmenitiesPark, Pool
- Parking Spaces1
- ParkingOversized
- # of Garages1
Interior
- HeatingForced Air, Natural Gas
- CoolingCentral Air
- FireplaceYes
- # of Fireplaces1
- FireplacesElectric, Living Room
- StoriesOne
Interior Features
Ceiling Fan(s), Eat-in Kitchen, High Ceilings, No Stairs, Open Floorplan, Primary Suite, Tile Counters, Walk-In Closet(s)
Appliances
Dishwasher, Disposal, Dryer, Range, Refrigerator, Washer
Exterior
- RoofShake
Lot Description
Greenbelt, Landscaped, Near Public Transit, Open Space
School Information
- DistrictCherry Creek 5
- ElementaryCreekside
- MiddleLiberty
- HighCherokee Trail
Additional Information
- Date ListedOctober 14th, 2025
Listing Details
 Stars and Stripes Homes Inc
Stars and Stripes Homes Inc
 Terms and Conditions: The content relating to real estate for sale in this Web site comes in part from the Internet Data eXchange ("IDX") program of METROLIST, INC., DBA RECOLORADO® Real estate listings held by brokers other than RE/MAX Professionals are marked with the IDX Logo. This information is being provided for the consumers personal, non-commercial use and may not be used for any other purpose. All information subject to change and should be independently verified.
Terms and Conditions: The content relating to real estate for sale in this Web site comes in part from the Internet Data eXchange ("IDX") program of METROLIST, INC., DBA RECOLORADO® Real estate listings held by brokers other than RE/MAX Professionals are marked with the IDX Logo. This information is being provided for the consumers personal, non-commercial use and may not be used for any other purpose. All information subject to change and should be independently verified.
Copyright 2025 METROLIST, INC., DBA RECOLORADO® -- All Rights Reserved 6455 S. Yosemite St., Suite 500 Greenwood Village, CO 80111 USA
Listing information last updated on December 2nd, 2025 at 1:48pm MST.

