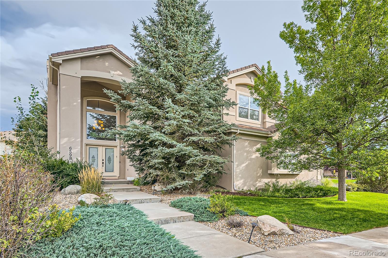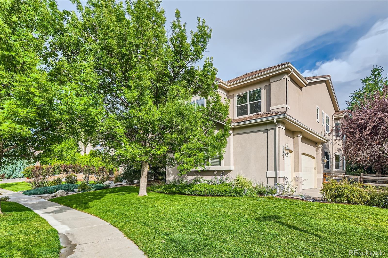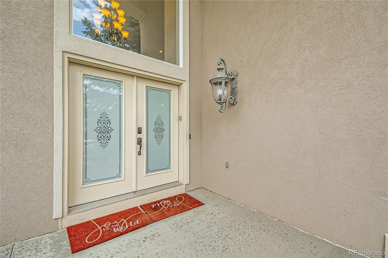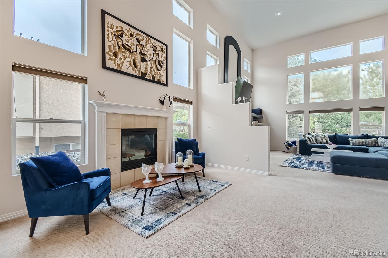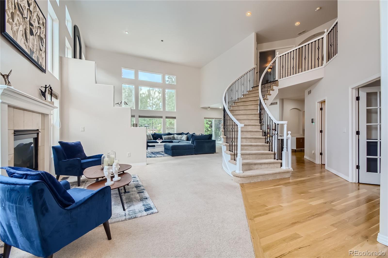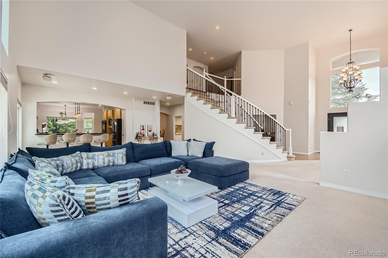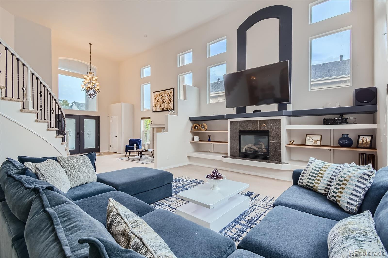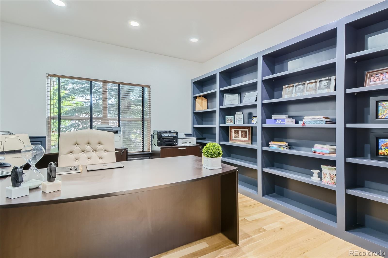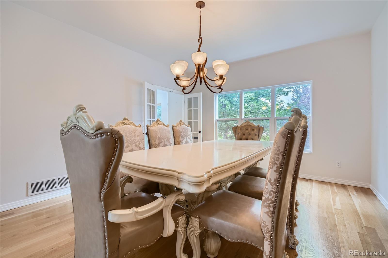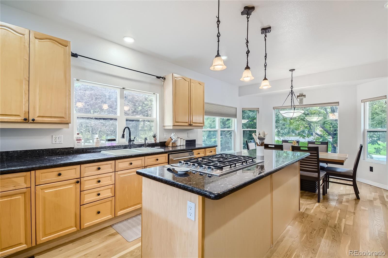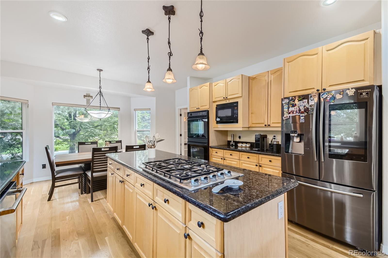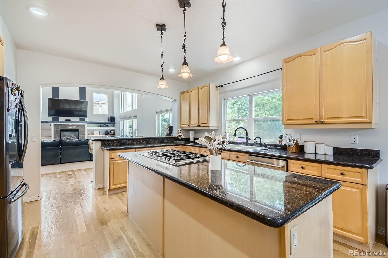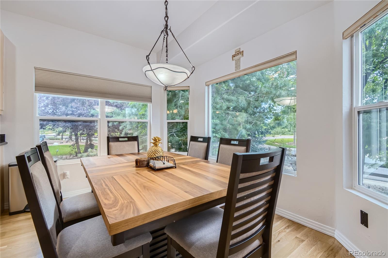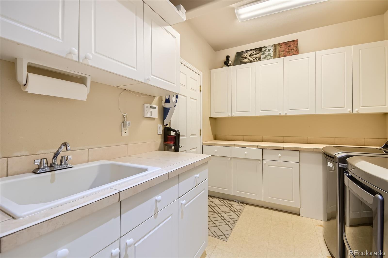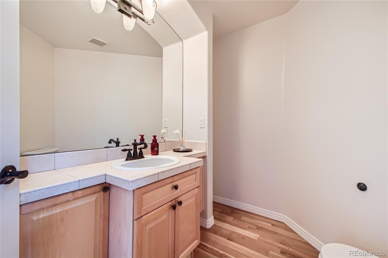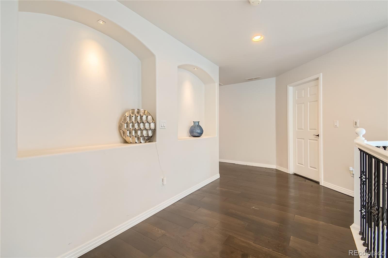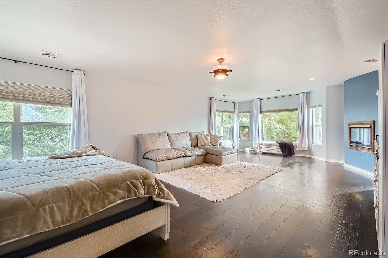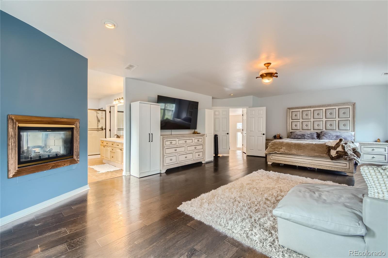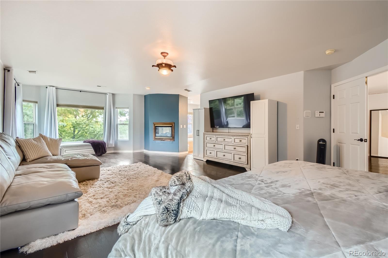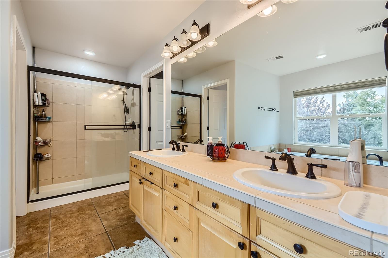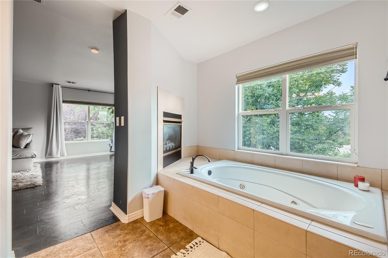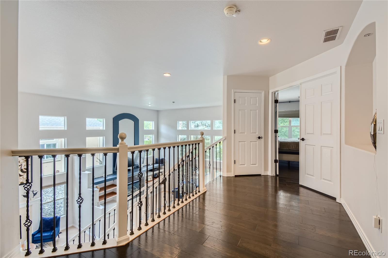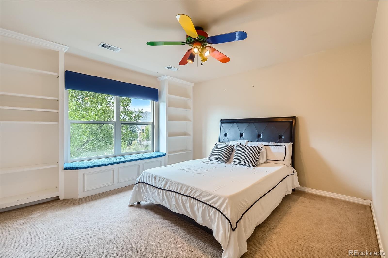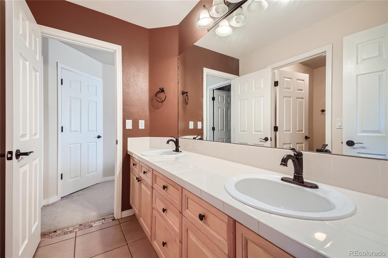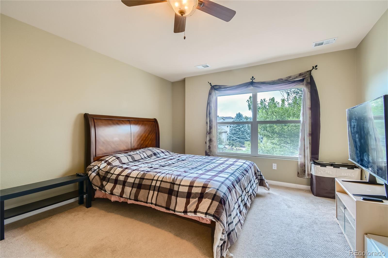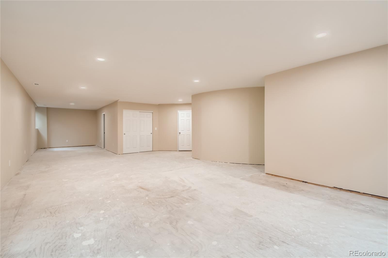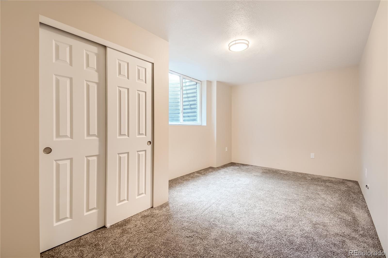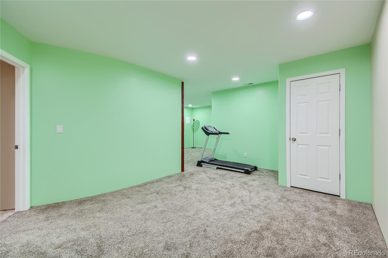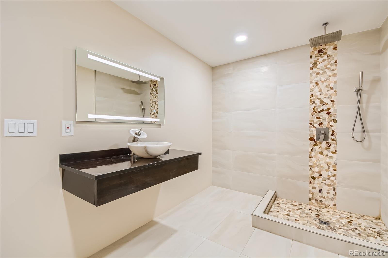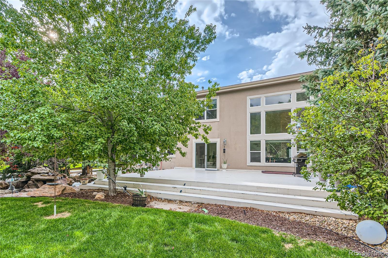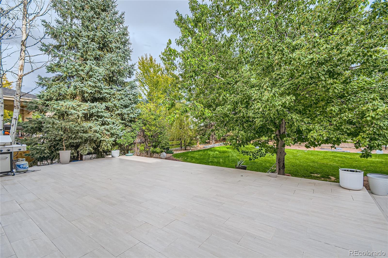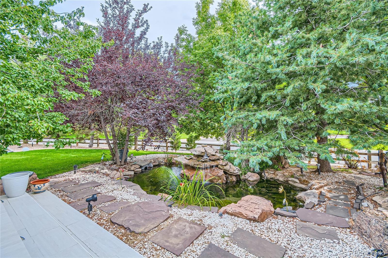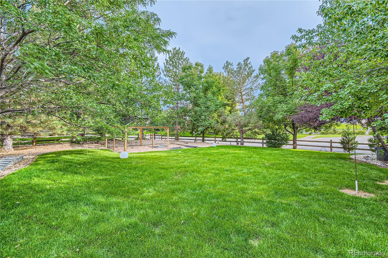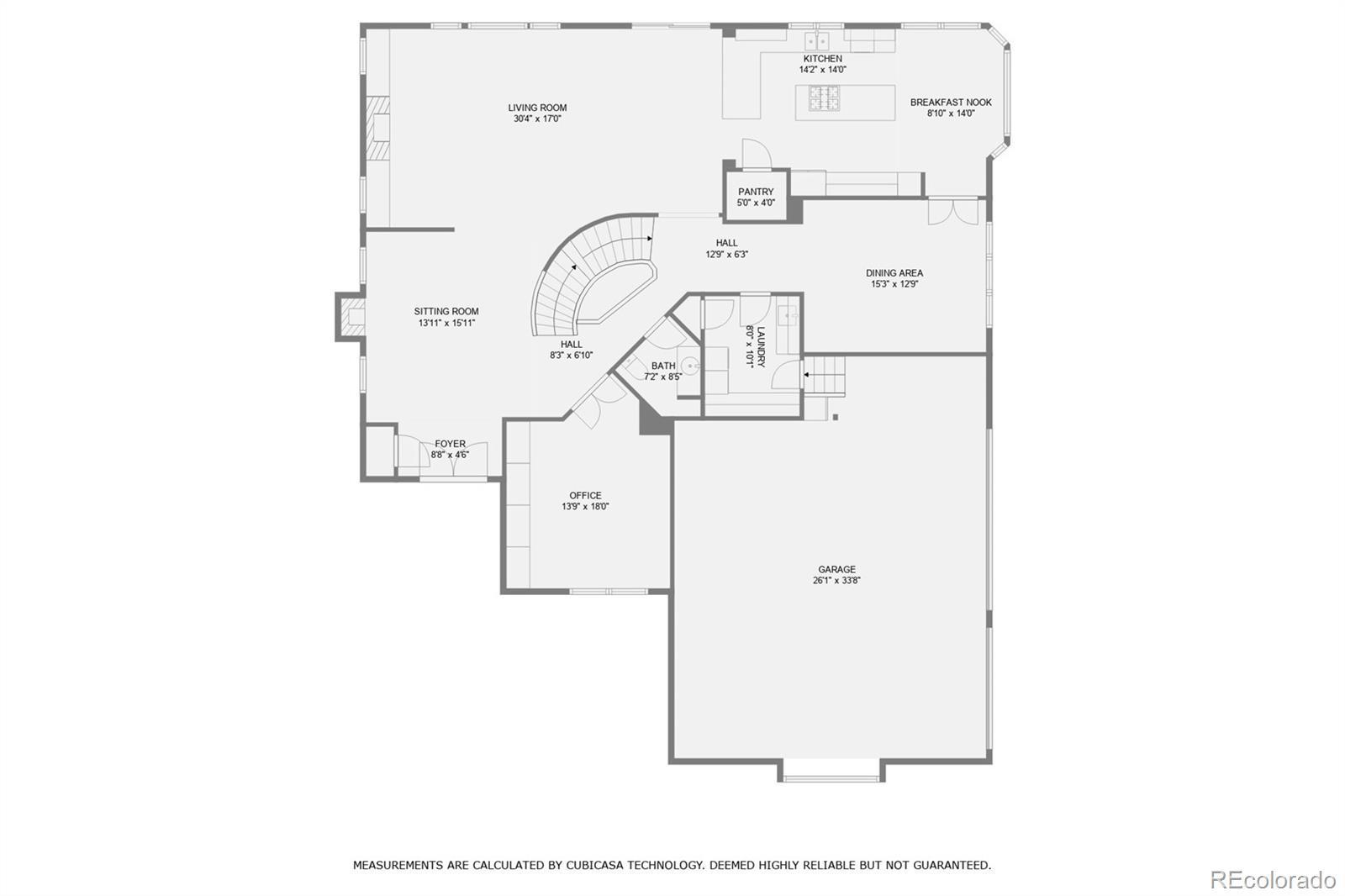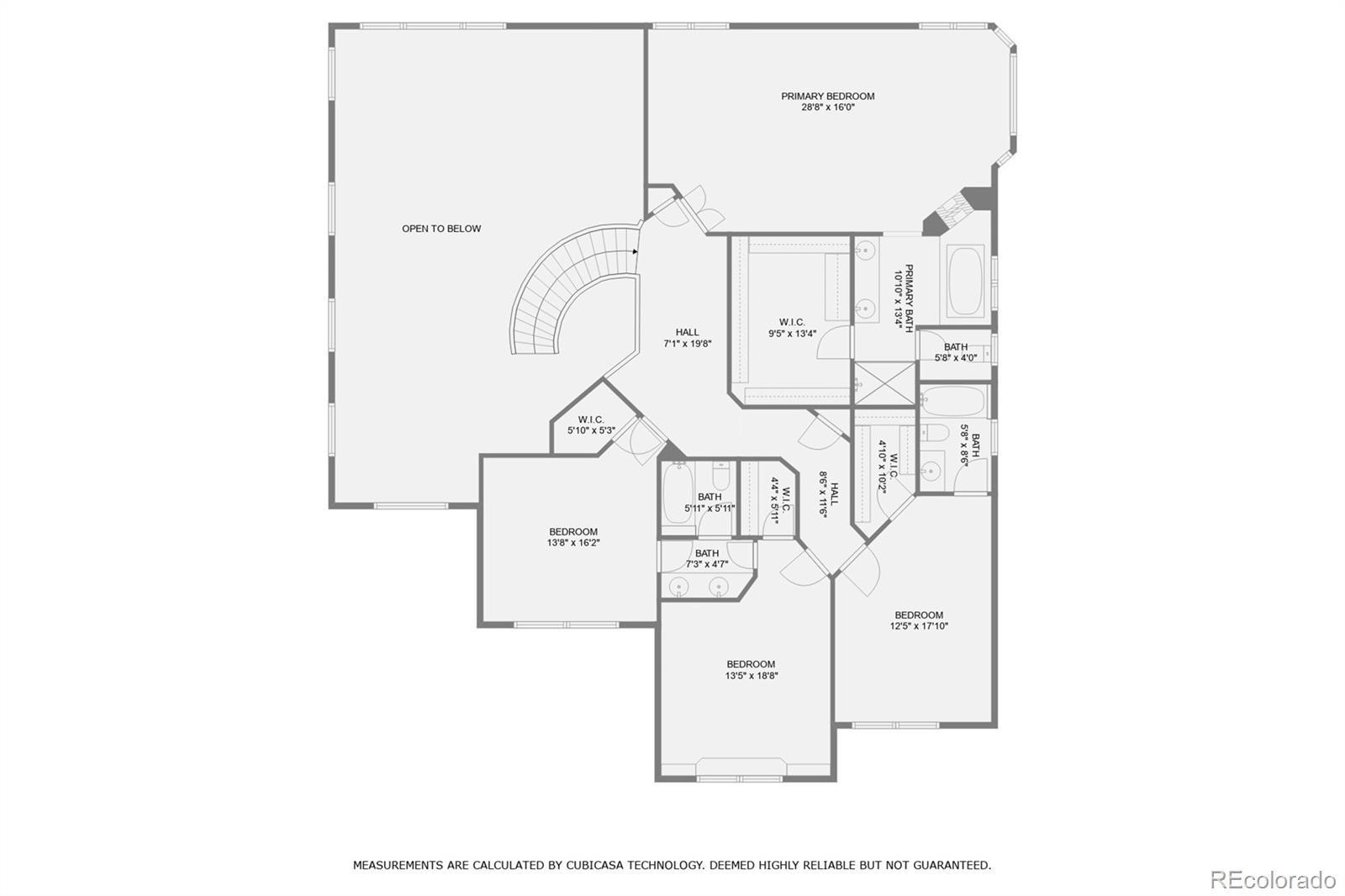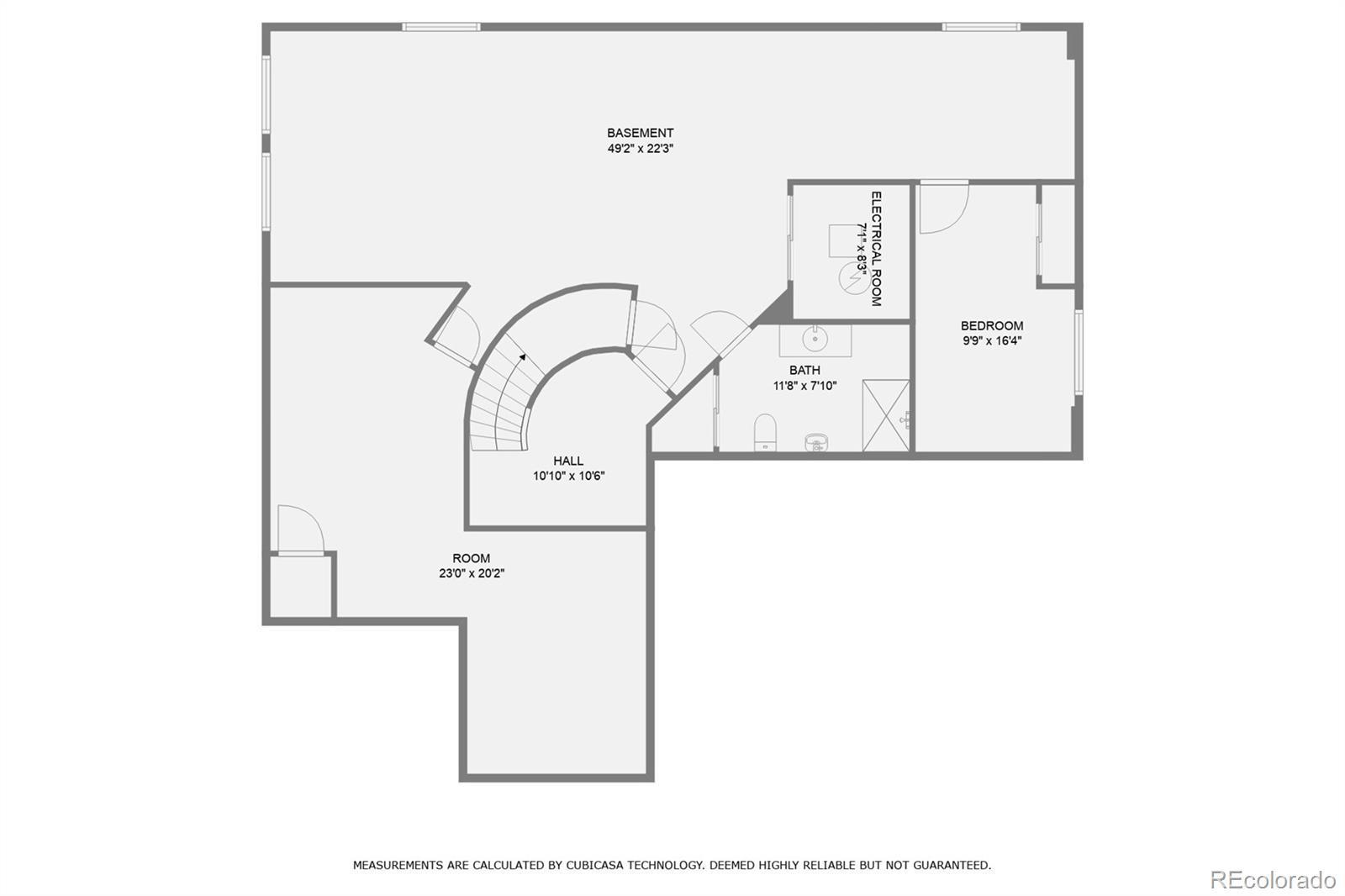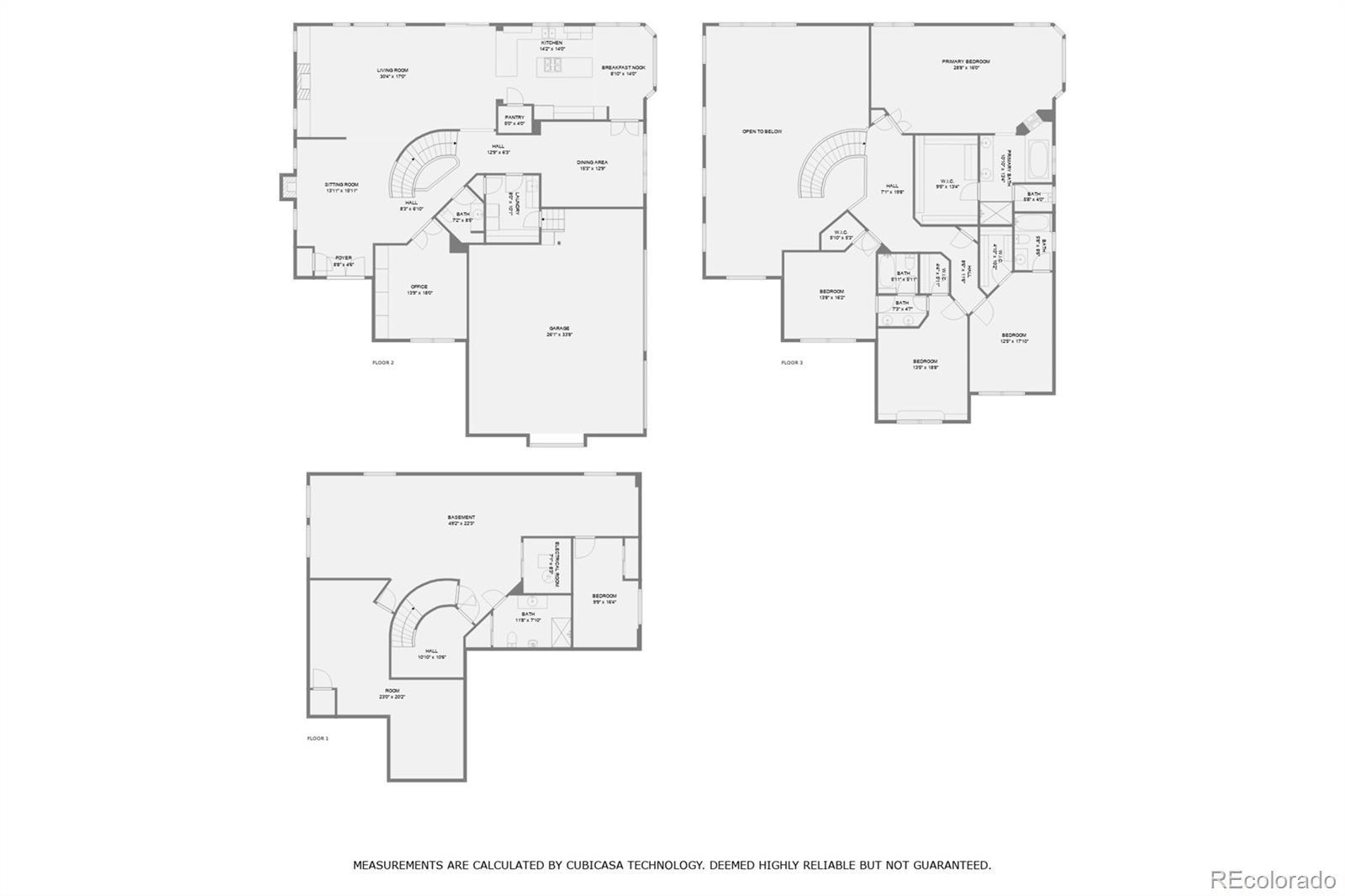Find us on...
Dashboard
- 5 Beds
- 5 Baths
- 4,036 Sqft
- .34 Acres
New Search X
6598 S Telluride Street
DON'T MISS THIS OPPORTUNITY, Bank Approved Price! Discover this incredible property located in The Farms!, where elegance meets comfort. This stunning home is full of character and features high ceilings, an expansive backyard, and designed spaces. As you step inside, you are greeted by a grand entrance hall leading into the heart of the home. The main floor offers an impressive great room with a lot of natural light and cozy fireplaces, perfect for entertaining. The formal dining room is ideal for hosting dinners, while the gourmet kitchen blends style and function. For those who work from home, the spacious office provides privacy and inspiration. Upstairs, the primary suite is boasting a 5-piece bathroom with a soaking tub, separate shower, and a walk-in closet. Two additional bedrooms share a Jack and Jill bathroom, perfect for family or guests. An additional private suite with its own bathroom provides even more space and comfort. The finished basement offers endless possibilities with its open and flexible layout. It includes a guest room, another bathroom and a large bonus room, which can easily be converted into a home gym, media room, or playroom, the choice is yours. The beautifully landscaped backyard is highlighted by a fully tiled patio, mature trees providing shade, and a stunning pond with koi fish, creating a tranquil setting for relaxation. With plenty of space for outdoor gatherings, this backyard is an entertainer’s dream. The home is situated on a corner lot and features a spacious 3-car garage, wood flooring, and impeccable finishes throughout. Every detail of this property has been carefully considered to offer a good living experience. THIS PROPERTY IS BEING SOLD IN "AS IS" CONDITION. THE SELLER WILL NOT PERFORM ANY REPAIRS.
Listing Office: Keller Williams Trilogy 
Essential Information
- MLS® #6581141
- Price$950,000
- Bedrooms5
- Bathrooms5.00
- Full Baths1
- Half Baths1
- Square Footage4,036
- Acres0.34
- Year Built2001
- TypeResidential
- Sub-TypeSingle Family Residence
- StyleTraditional
- StatusPending
Community Information
- Address6598 S Telluride Street
- SubdivisionThe Farm
- CityAurora
- CountyArapahoe
- StateCO
- Zip Code80016
Amenities
- Parking Spaces3
- ParkingConcrete
- # of Garages3
- Is WaterfrontYes
- WaterfrontPond
Amenities
Clubhouse, Pool, Tennis Court(s)
Utilities
Electricity Connected, Internet Access (Wired), Natural Gas Connected, Phone Available
Interior
- HeatingForced Air
- CoolingCentral Air
- FireplaceYes
- # of Fireplaces3
- StoriesTwo
Interior Features
Ceiling Fan(s), Eat-in Kitchen, Entrance Foyer, Five Piece Bath, Granite Counters, High Ceilings, Jack & Jill Bathroom, Kitchen Island, Open Floorplan, Pantry, Primary Suite, Smoke Free, Walk-In Closet(s)
Appliances
Cooktop, Dishwasher, Disposal, Dryer, Microwave, Refrigerator, Washer
Fireplaces
Living Room, Other, Primary Bedroom
Exterior
- Exterior FeaturesGarden, Private Yard
- RoofComposition, Slate
- FoundationConcrete Perimeter
Lot Description
Corner Lot, Level, Many Trees, Sprinklers In Front, Sprinklers In Rear
Windows
Bay Window(s), Double Pane Windows, Egress Windows
School Information
- DistrictCherry Creek 5
- ElementaryFox Hollow
- MiddleLiberty
- HighGrandview
Additional Information
- Date ListedOctober 15th, 2025
- Short SaleYes
Listing Details
 Keller Williams Trilogy
Keller Williams Trilogy
 Terms and Conditions: The content relating to real estate for sale in this Web site comes in part from the Internet Data eXchange ("IDX") program of METROLIST, INC., DBA RECOLORADO® Real estate listings held by brokers other than RE/MAX Professionals are marked with the IDX Logo. This information is being provided for the consumers personal, non-commercial use and may not be used for any other purpose. All information subject to change and should be independently verified.
Terms and Conditions: The content relating to real estate for sale in this Web site comes in part from the Internet Data eXchange ("IDX") program of METROLIST, INC., DBA RECOLORADO® Real estate listings held by brokers other than RE/MAX Professionals are marked with the IDX Logo. This information is being provided for the consumers personal, non-commercial use and may not be used for any other purpose. All information subject to change and should be independently verified.
Copyright 2026 METROLIST, INC., DBA RECOLORADO® -- All Rights Reserved 6455 S. Yosemite St., Suite 500 Greenwood Village, CO 80111 USA
Listing information last updated on February 15th, 2026 at 2:33pm MST.

