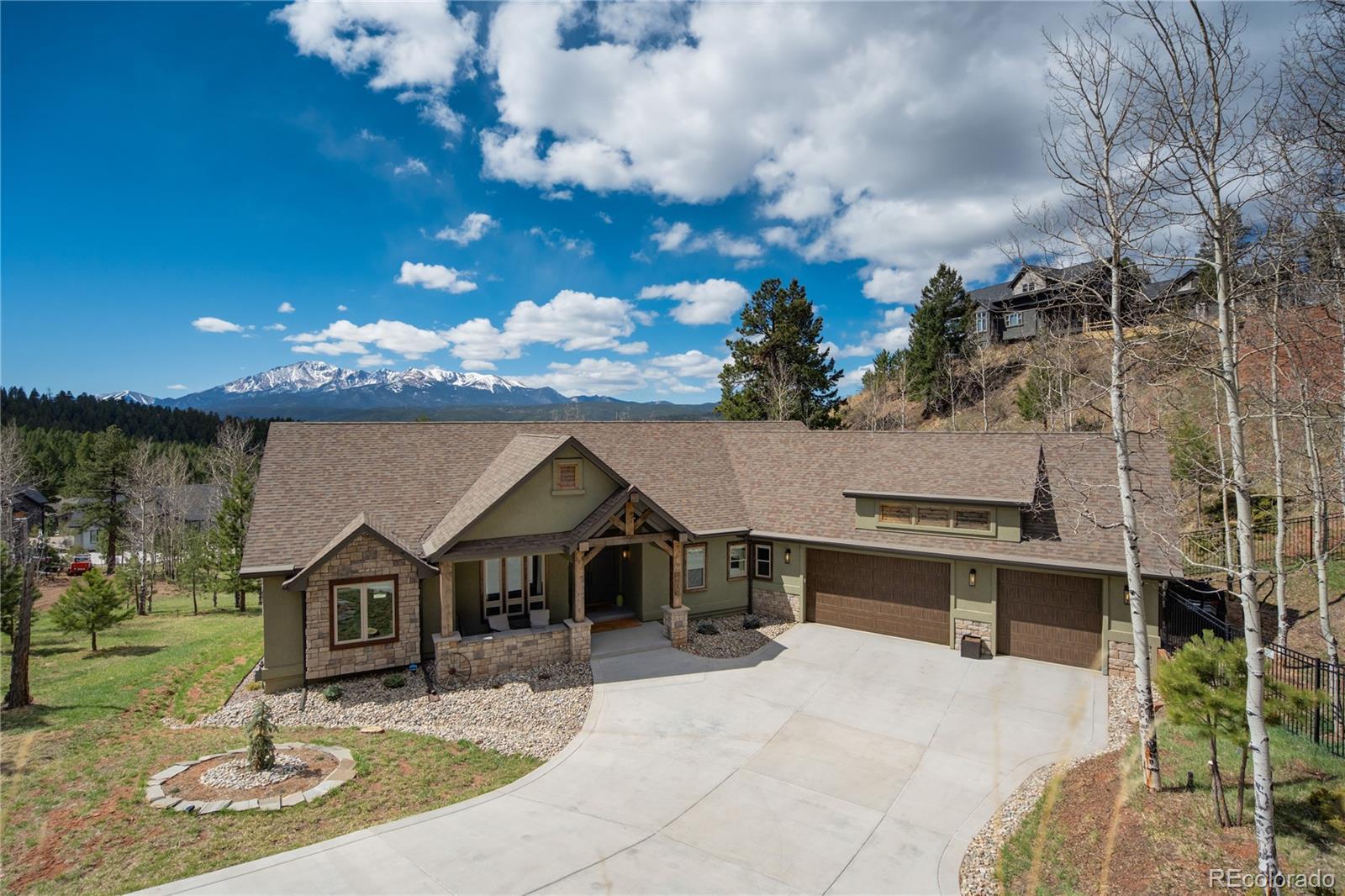Find us on...
Dashboard
- 4 Beds
- 5 Baths
- 5,081 Sqft
- .92 Acres
New Search X
1040 Locklin Way
Nestled on one of the most prestigious lots in Woodland Park’s sought-after Paradise of Colorado, this Mountain Modern masterpiece offers more than just a home—it offers a lifestyle beyond imagination. Surrounded by national forest and mature aspen groves front and back, the setting is a private sanctuary, elevated by some of the most awe-inspiring views of Pikes Peak you’ll ever see. From the moment you step through the front door, you're greeted by sweeping mountain vistas, dramatically framed by soaring vaulted ceilings and clerestory windows with tongue-and-groove finishes. Both the main and lower levels are thoughtfully designed to showcase these spectacular views, ensuring every space feels connected to the beauty of the outdoors. At the heart of the home lies a chef’s dream kitchen featuring a seamless, uniquely designed granite island, complete with a hammered copper farmhouse sink and an additional prep sink. Custom Birch and Beachwood cabinetry, stainless steel appliances, a custom-designed vent hood, and artisanal lighting all combine to create a space that is both functional and inspiring. The spacious owner’s suite is a true retreat, with direct access to a private deck, an en-suite spa-style bathroom with a luxurious rain shower and adjoining soaking tub, and a walk-through closet that leads to the laundry and mudroom area. A home office with a two-way fireplace and rough-sawn wood shelving offers both productivity and tranquility, while an additional bedroom and full bath complete the main level. Downstairs, the expansive lower level is designed for relaxation and entertainment, featuring a kitchen, large wet bar, media space, and walkout access to the outdoors. A full junior suite, additional bedroom, another full bathroom, and a versatile studio or gym space make this level as functional as it is inviting. This is truly one of the rarest and most desirable homes in the region. Don’t miss the opportunity to make it yours.
Listing Office: The Platinum Group 
Essential Information
- MLS® #6585920
- Price$1,825,000
- Bedrooms4
- Bathrooms5.00
- Full Baths2
- Half Baths1
- Square Footage5,081
- Acres0.92
- Year Built2021
- TypeResidential
- Sub-TypeSingle Family Residence
- StyleMountain Contemporary
- StatusPending
Community Information
- Address1040 Locklin Way
- SubdivisionParadise of Colorado
- CityWoodland Park
- CountyTeller
- StateCO
- Zip Code80863
Amenities
- Parking Spaces3
- # of Garages3
Utilities
Electricity Connected, Internet Access (Wired), Natural Gas Connected
Parking
220 Volts, Concrete, Dry Walled, Electric Vehicle Charging Station(s), Exterior Access Door, Finished Garage, Lighted, Oversized, Oversized Door
Interior
- HeatingForced Air, Natural Gas
- CoolingNone
- FireplaceYes
- # of Fireplaces1
- FireplacesGas Log, Living Room
- StoriesOne
Interior Features
Built-in Features, Ceiling Fan(s), Eat-in Kitchen, Five Piece Bath, Granite Counters, High Ceilings, High Speed Internet, Kitchen Island, Open Floorplan, Pantry, Primary Suite, Radon Mitigation System, Smoke Free, T&G Ceilings, Vaulted Ceiling(s), Walk-In Closet(s)
Appliances
Bar Fridge, Dishwasher, Disposal, Double Oven, Dryer, Gas Water Heater, Range Hood, Refrigerator, Washer
Exterior
- RoofShingle
- FoundationConcrete Perimeter
Exterior Features
Dog Run, Heated Gutters, Private Yard, Rain Gutters
Lot Description
Cul-De-Sac, Fire Mitigation, Landscaped, Level, Many Trees, Mountainous
Windows
Double Pane Windows, Window Coverings, Window Treatments
School Information
- DistrictWoodland Park RE-2
- ElementaryGateway
- MiddleWoodland Park
- HighWoodland Park
Additional Information
- Date ListedMay 2nd, 2025
Listing Details
 The Platinum Group
The Platinum Group
 Terms and Conditions: The content relating to real estate for sale in this Web site comes in part from the Internet Data eXchange ("IDX") program of METROLIST, INC., DBA RECOLORADO® Real estate listings held by brokers other than RE/MAX Professionals are marked with the IDX Logo. This information is being provided for the consumers personal, non-commercial use and may not be used for any other purpose. All information subject to change and should be independently verified.
Terms and Conditions: The content relating to real estate for sale in this Web site comes in part from the Internet Data eXchange ("IDX") program of METROLIST, INC., DBA RECOLORADO® Real estate listings held by brokers other than RE/MAX Professionals are marked with the IDX Logo. This information is being provided for the consumers personal, non-commercial use and may not be used for any other purpose. All information subject to change and should be independently verified.
Copyright 2025 METROLIST, INC., DBA RECOLORADO® -- All Rights Reserved 6455 S. Yosemite St., Suite 500 Greenwood Village, CO 80111 USA
Listing information last updated on June 28th, 2025 at 3:33am MDT.



















































