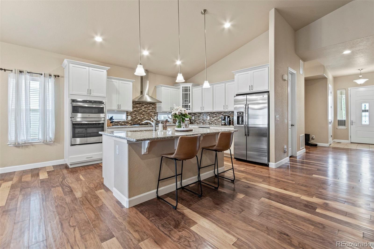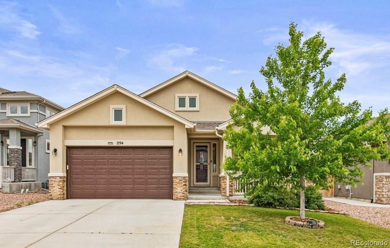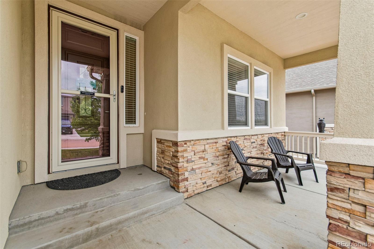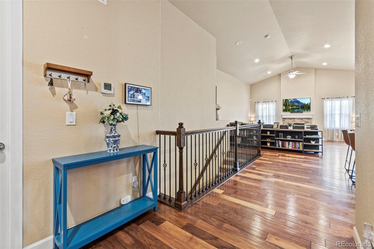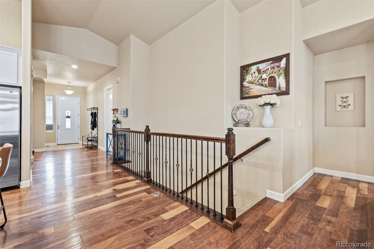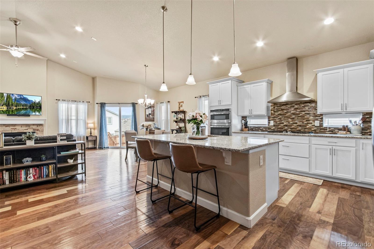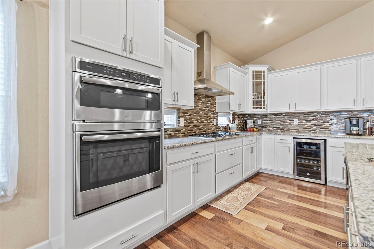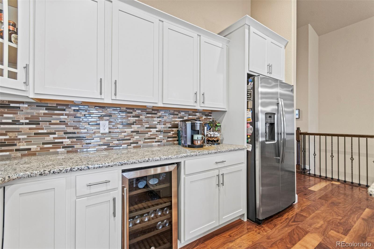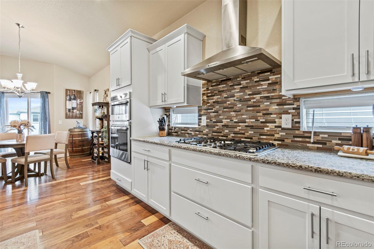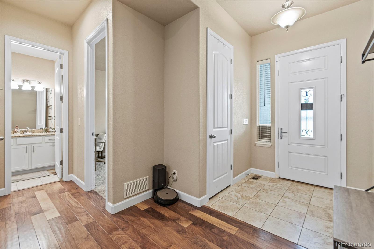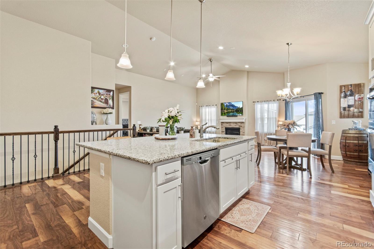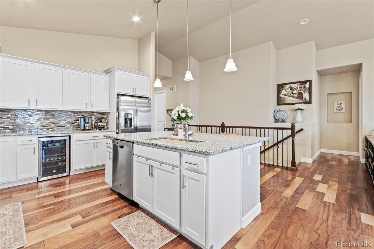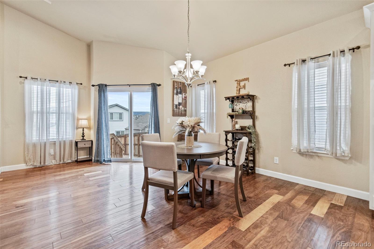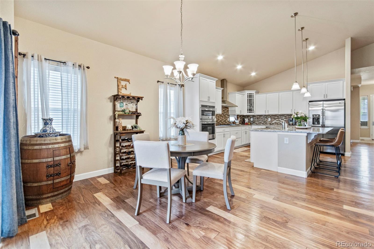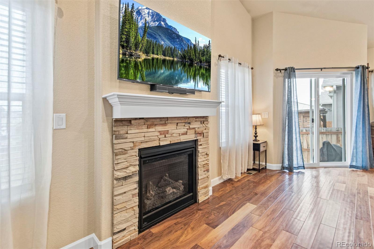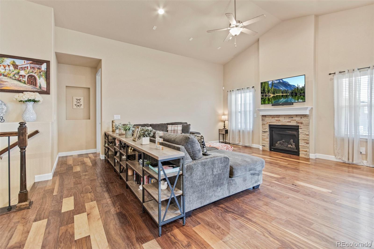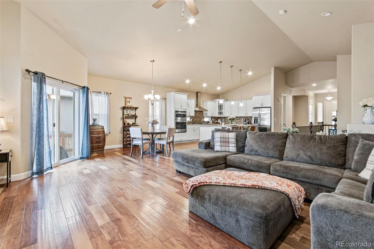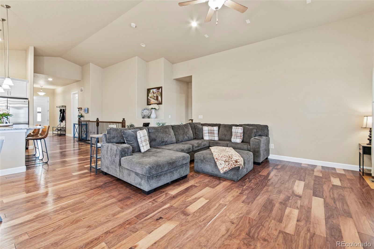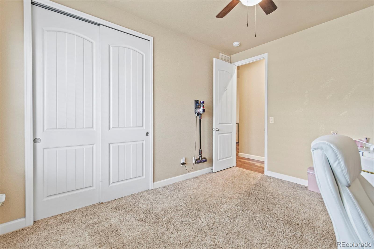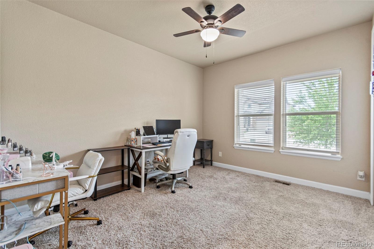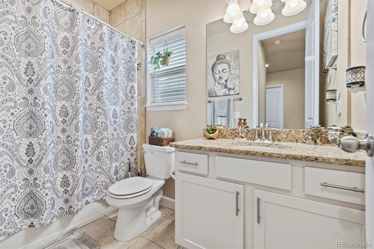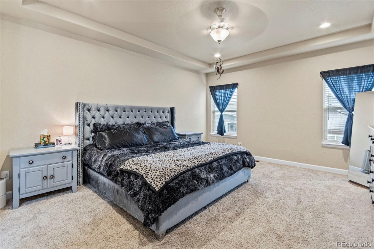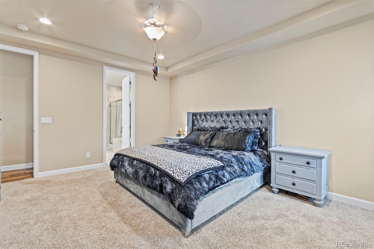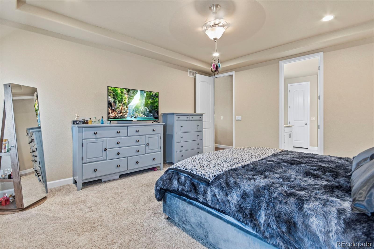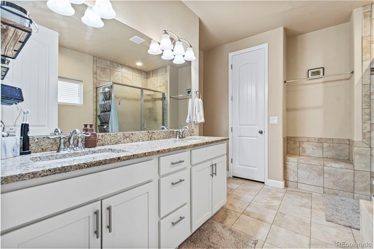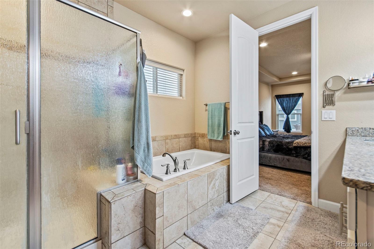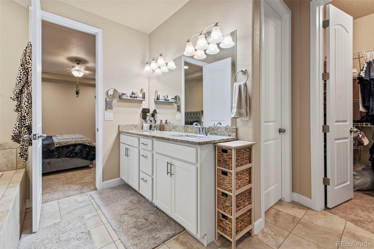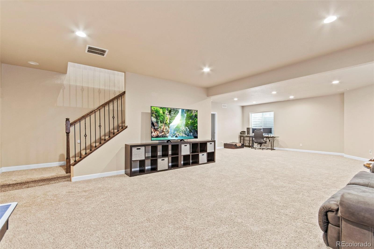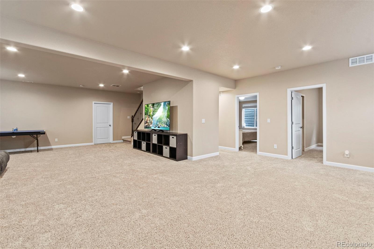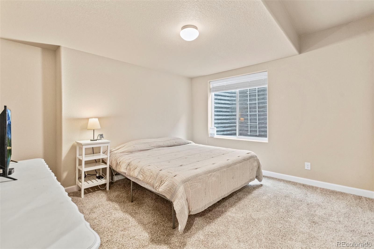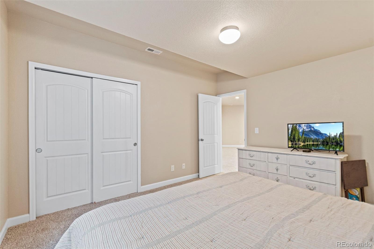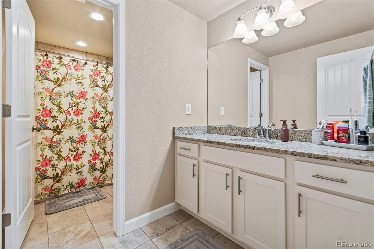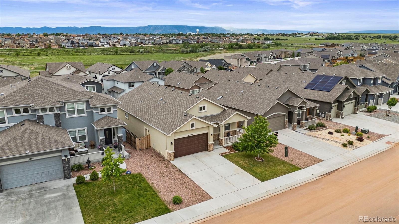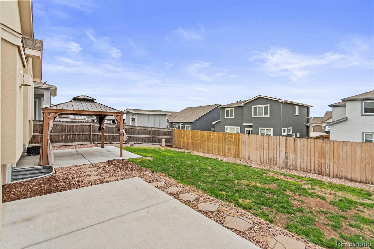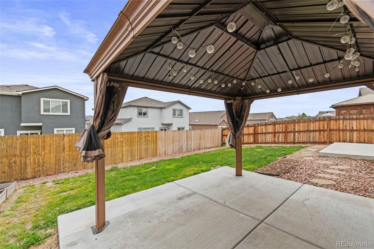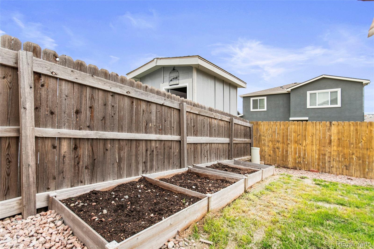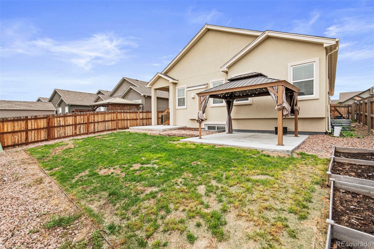Find us on...
Dashboard
- 4 Beds
- 3 Baths
- 3,112 Sqft
- .15 Acres
New Search X
7194 Peachleaf Drive
Welcome to 7194 Peachleaf Dr – a spacious and beautifully designed ranch-style home in The Glen at Widefield. This thoughtfully laid-out model, complete with mountain views, offers incredible value with generous square footage, vaulted ceilings, and a seamless open-concept flow that makes entertaining effortless. Convenient main-level living features a beautiful and well-lit living area with a fireplace and a private primary suite with an en-suite 5-piece bath. Elevated finishes throughout—granite countertops, stylish fixtures, and ample cabinetry—make this home both functional and appealing. Downstairs, the fully finished basement expands your living potential, offering multiple additional bedrooms, a large rec room, and flexible space for a home gym, office, or guests—perfect for growing households or multigenerational living. Enjoy the convenience of a 3-car tandem attached garage, ideal for extra vehicles, storage, or hobby space. Now priced at $530,000, this home stands out as one of the best values in the neighborhood in terms of lot size and square footage. Priced competitively, it delivers both style and space without compromise. Our sellers are ready to make a deal—don’t miss your chance to own this incredible home at an unbeatable price. Preferred lender credit of up to $5,030 available with acceptable offer! Can be used to help cover closing costs or reduce your interest rate! Ask your agent for details! Schedule your showing today!
Listing Office: The Pugh Group LLC 
Essential Information
- MLS® #6588121
- Price$529,900
- Bedrooms4
- Bathrooms3.00
- Full Baths3
- Square Footage3,112
- Acres0.15
- Year Built2019
- TypeResidential
- Sub-TypeSingle Family Residence
- StatusPending
Community Information
- Address7194 Peachleaf Drive
- SubdivisionThe Glen at Widefield
- CityColorado Springs
- CountyEl Paso
- StateCO
- Zip Code80925
Amenities
- Parking Spaces3
- ParkingConcrete
- # of Garages3
- ViewMountain(s)
Utilities
Cable Available, Electricity Available, Natural Gas Available
Interior
- HeatingForced Air
- CoolingCentral Air
- FireplaceYes
- # of Fireplaces1
- FireplacesLiving Room
- StoriesOne
Interior Features
Ceiling Fan(s), Eat-in Kitchen, Entrance Foyer, Five Piece Bath, Granite Counters, High Ceilings, High Speed Internet
Appliances
Cooktop, Dishwasher, Disposal, Gas Water Heater, Microwave, Oven, Range Hood, Refrigerator
Exterior
- Exterior FeaturesPrivate Yard
- RoofComposition
School Information
- DistrictWidefield 3
- ElementaryWebster
- MiddleJanitell
- HighMesa Ridge
Additional Information
- Date ListedJune 5th, 2025
- ZoningRS-6000
Listing Details
 The Pugh Group LLC
The Pugh Group LLC
 Terms and Conditions: The content relating to real estate for sale in this Web site comes in part from the Internet Data eXchange ("IDX") program of METROLIST, INC., DBA RECOLORADO® Real estate listings held by brokers other than RE/MAX Professionals are marked with the IDX Logo. This information is being provided for the consumers personal, non-commercial use and may not be used for any other purpose. All information subject to change and should be independently verified.
Terms and Conditions: The content relating to real estate for sale in this Web site comes in part from the Internet Data eXchange ("IDX") program of METROLIST, INC., DBA RECOLORADO® Real estate listings held by brokers other than RE/MAX Professionals are marked with the IDX Logo. This information is being provided for the consumers personal, non-commercial use and may not be used for any other purpose. All information subject to change and should be independently verified.
Copyright 2025 METROLIST, INC., DBA RECOLORADO® -- All Rights Reserved 6455 S. Yosemite St., Suite 500 Greenwood Village, CO 80111 USA
Listing information last updated on December 31st, 2025 at 5:19pm MST.

