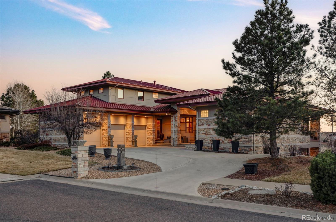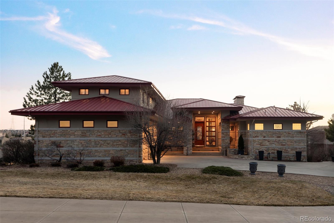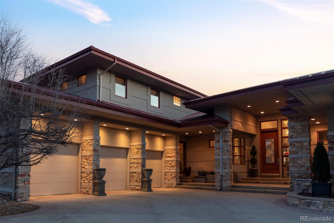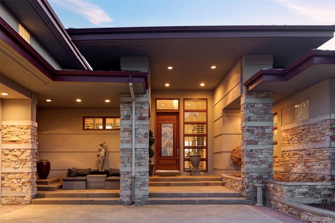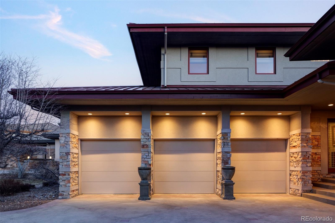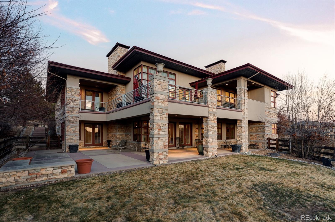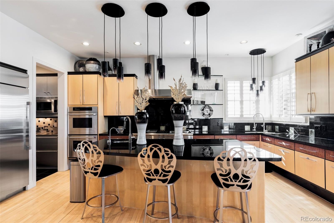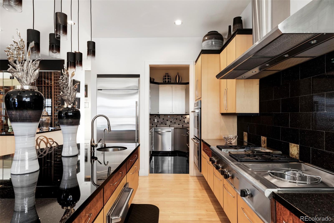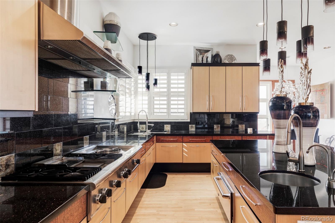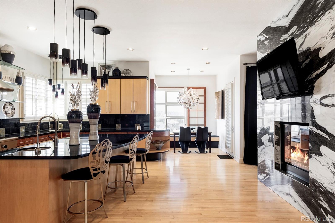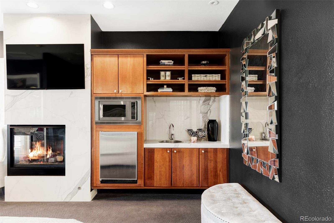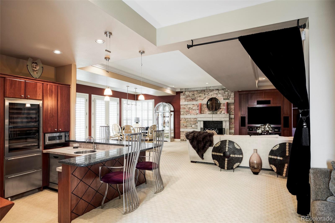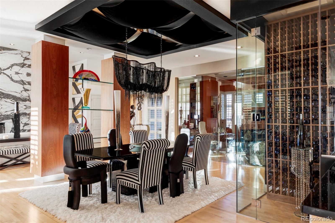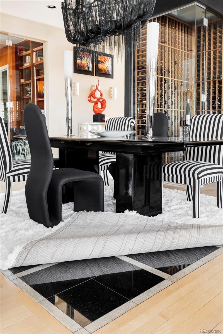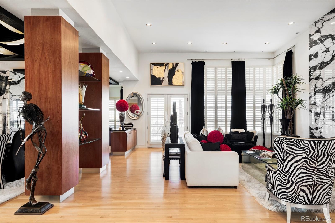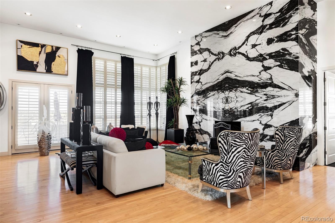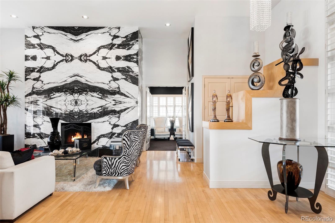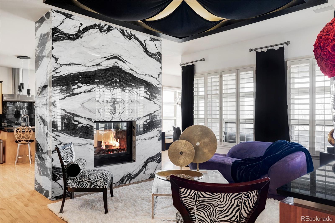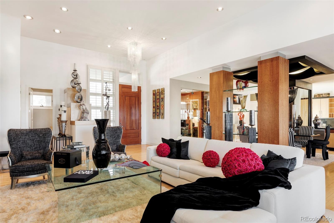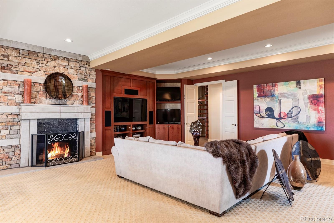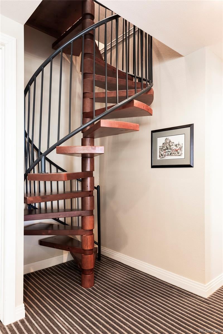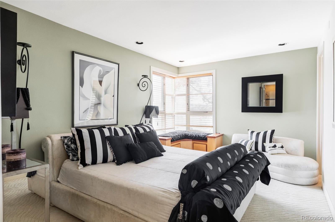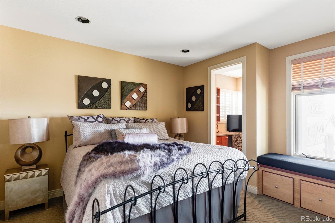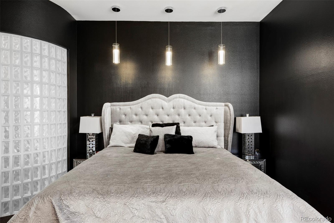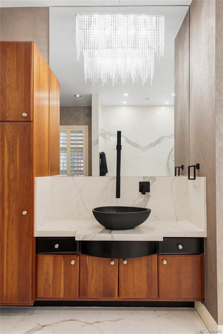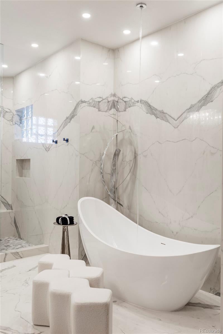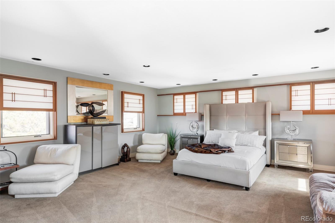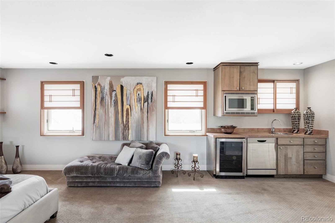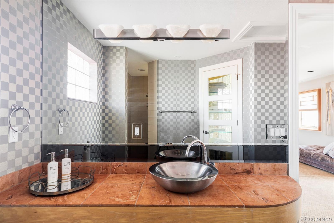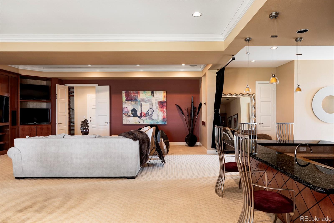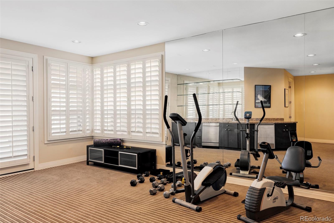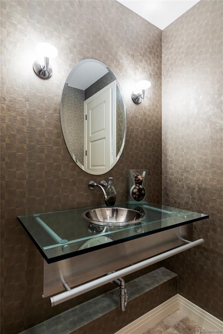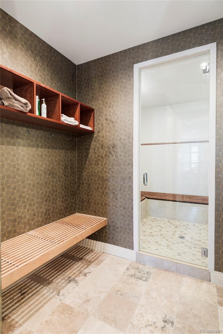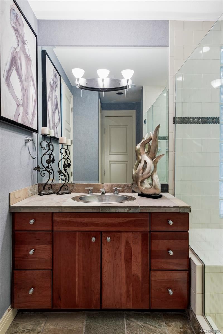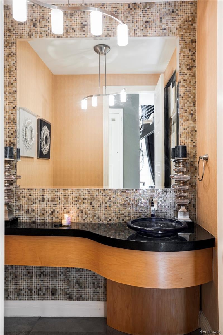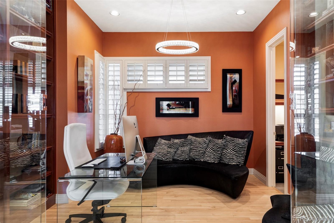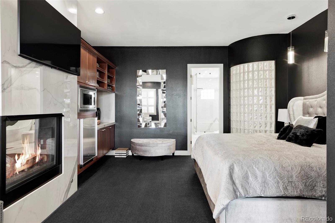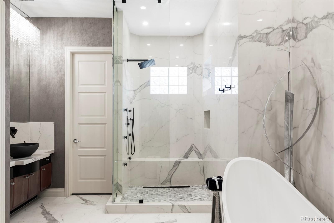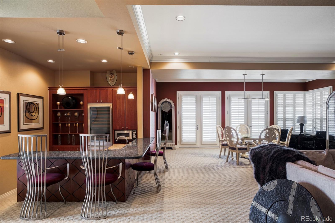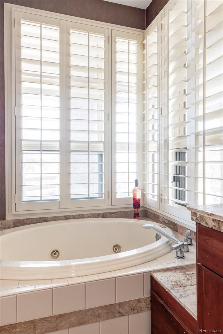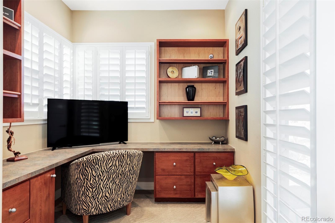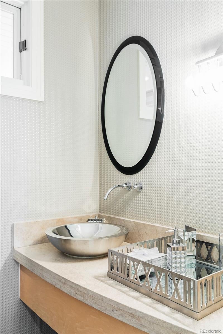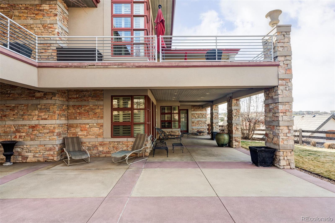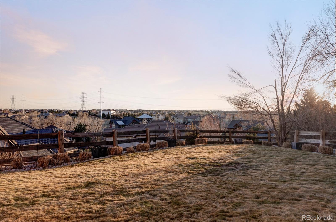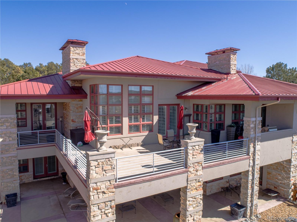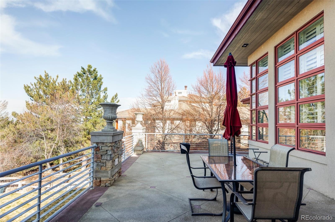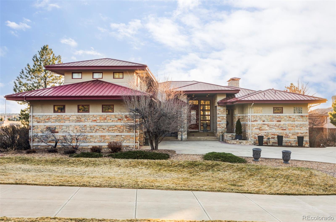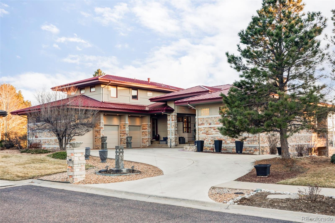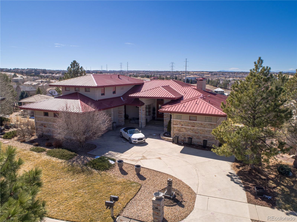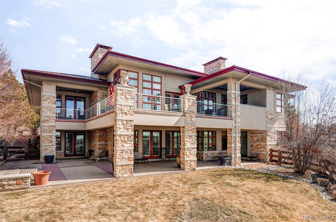Find us on...
Dashboard
- 5 Beds
- 8 Baths
- 7,603 Sqft
- .37 Acres
New Search X
24360 E Glasgow Drive
A Masterpiece of Elegance and Sophistication nestled in a serene cul-de-sac with views of Pike’s Peak, this exquisite executive-style residence is a rare fusion of grandeur, comfort, and architectural brilliance. A former Parade of Homes model, thoughtfully designed to accommodate both lavish entertaining and intimate moments with effortless grace. From the moment you enter, you are greeted by an impressive great room with soaring ceilings, a striking Bookmatched Porcelain slab fireplace accent wall, and an open-concept design that flows seamlessly throughout. The chef’s kitchen—a true culinary haven—boasts top-tier appliances and positioned alongside a cozy conversation nook, an elegant dining space, and a stunning custom glass wine room, creating a sophisticated ambiance for hosting. The primary suite is a private sanctuary, Porcelain slab fireplace, full wet bar with a built-in microwave-fridge, and French doors leading to an expansive deck with expansive views of the mountains. The newly remodeled ($76K in 2024) spa-like ensuite is a showstopper, with a freestanding tub positioned beneath a ceiling-mounted water spout, an oversized glass-enclosed shower, and a dramatic spiral staircase leading to a private fitness room below. Guests will be equally indulged in the upper-level junior suite, complete with a luxurious ensuite bath and a fully equipped wet bar—a retreat of its own. Experience refined sophistication in this impeccably designed lower level, where indoor and outdoor living blend seamlessly. Two elegant ensuite bedrooms and a private study offer luxurious comfort, while the great room impresses with a striking rock fireplace, bespoke entertainment center, and a step-down bar with premium appliances. A state-of-the-art fitness room, accessible from the primary suite, features a steam shower, mirrored walls, dishwasher and a mini fridge. Notice the outdoor water fountain upon your exiting. Every detail exudes timeless elegance and modern indulgence!!
Listing Office: KENTWOOD REAL ESTATE DTC, LLC 
Essential Information
- MLS® #6589418
- Price$1,595,000
- Bedrooms5
- Bathrooms8.00
- Full Baths2
- Half Baths3
- Square Footage7,603
- Acres0.37
- Year Built2000
- TypeResidential
- Sub-TypeSingle Family Residence
- StyleContemporary
- StatusActive
Community Information
- Address24360 E Glasgow Drive
- SubdivisionTallyns Reach
- CityAurora
- CountyArapahoe
- StateCO
- Zip Code80016
Amenities
- AmenitiesClubhouse, Pool
- Parking Spaces3
- # of Garages3
- ViewMountain(s)
Parking
220 Volts, Exterior Access Door, Oversized
Interior
- HeatingForced Air, Radiant Floor
- CoolingAttic Fan, Central Air
- FireplaceYes
- # of Fireplaces4
- StoriesOne
Interior Features
Audio/Video Controls, Breakfast Nook, Built-in Features, Ceiling Fan(s), Central Vacuum, Eat-in Kitchen, Elevator, Five Piece Bath, Granite Counters, High Ceilings, High Speed Internet, In-Law Floor Plan, Jack & Jill Bathroom, Jet Action Tub, Kitchen Island, Open Floorplan, Pantry, Primary Suite, Sauna, Sound System, Utility Sink, Vaulted Ceiling(s), Walk-In Closet(s), Wet Bar
Appliances
Bar Fridge, Convection Oven, Cooktop, Dishwasher, Disposal, Double Oven, Dryer, Gas Water Heater, Microwave, Oven, Range, Range Hood, Refrigerator, Self Cleaning Oven, Sump Pump, Trash Compactor, Washer, Wine Cooler
Fireplaces
Basement, Dining Room, Family Room, Gas, Gas Log, Living Room, Primary Bedroom
Exterior
- RoofMetal
- FoundationConcrete Perimeter, Slab
Exterior Features
Balcony, Gas Grill, Gas Valve, Lighting, Private Yard, Water Feature
Lot Description
Cul-De-Sac, Landscaped, Level, Near Public Transit, Sprinklers In Front, Sprinklers In Rear
Windows
Double Pane Windows, Window Coverings, Window Treatments
School Information
- DistrictCherry Creek 5
- ElementaryBlack Forest Hills
- MiddleFox Ridge
- HighCherokee Trail
Additional Information
- Date ListedMarch 18th, 2025
- ZoningR
Listing Details
 KENTWOOD REAL ESTATE DTC, LLC
KENTWOOD REAL ESTATE DTC, LLC- Office ContactROY@ROYLOPEZ.COM,303-888-7800
 Terms and Conditions: The content relating to real estate for sale in this Web site comes in part from the Internet Data eXchange ("IDX") program of METROLIST, INC., DBA RECOLORADO® Real estate listings held by brokers other than RE/MAX Professionals are marked with the IDX Logo. This information is being provided for the consumers personal, non-commercial use and may not be used for any other purpose. All information subject to change and should be independently verified.
Terms and Conditions: The content relating to real estate for sale in this Web site comes in part from the Internet Data eXchange ("IDX") program of METROLIST, INC., DBA RECOLORADO® Real estate listings held by brokers other than RE/MAX Professionals are marked with the IDX Logo. This information is being provided for the consumers personal, non-commercial use and may not be used for any other purpose. All information subject to change and should be independently verified.
Copyright 2025 METROLIST, INC., DBA RECOLORADO® -- All Rights Reserved 6455 S. Yosemite St., Suite 500 Greenwood Village, CO 80111 USA
Listing information last updated on June 9th, 2025 at 2:48am MDT.

