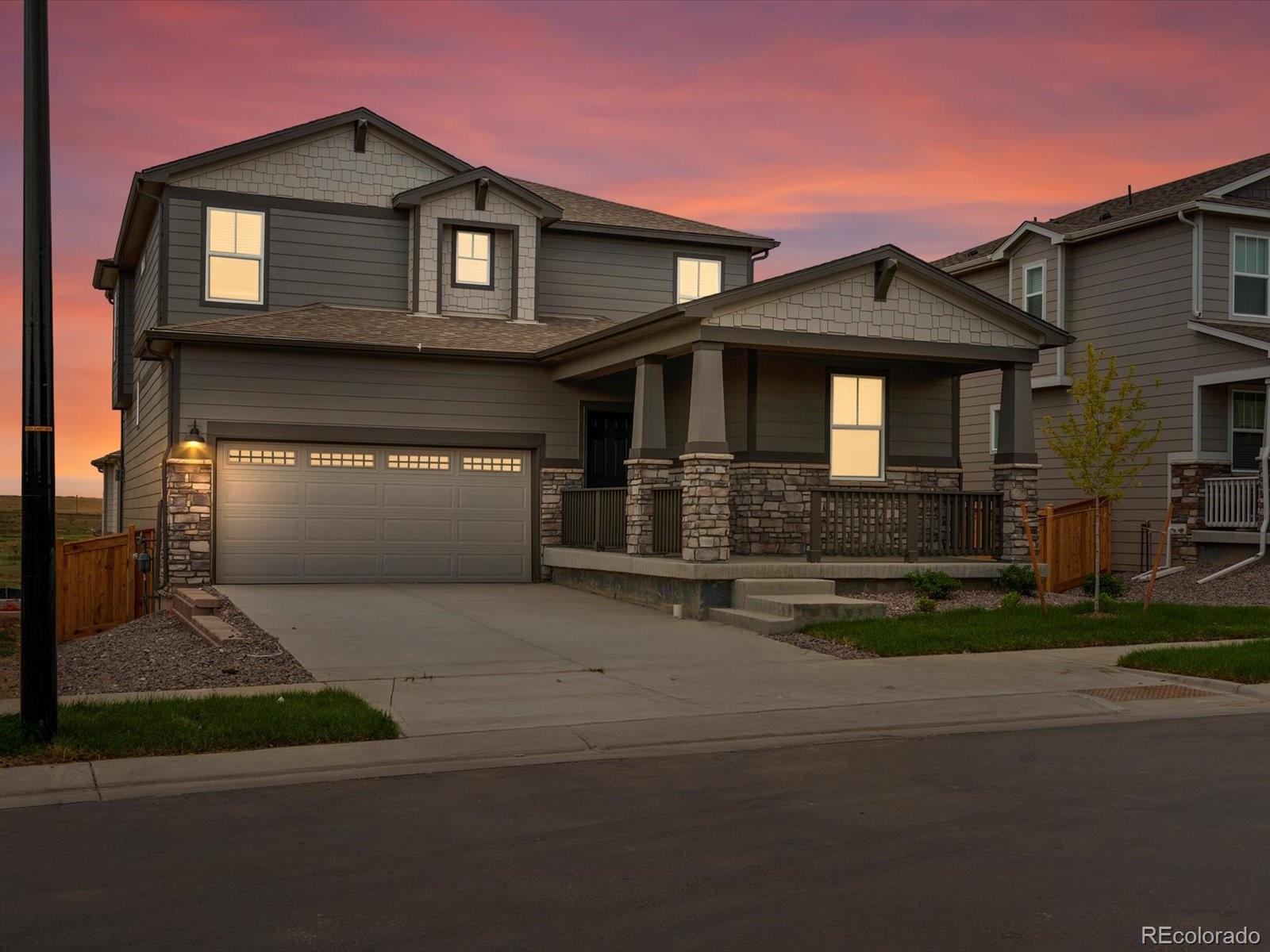Find us on...
Dashboard
- 4 Beds
- 3 Baths
- 2,661 Sqft
- .13 Acres
New Search X
8889 Sedalia Street
Unfinished Garden Level Basement for future customization and storage!! Welcome to the Snowberry floorplan—a home that blends thoughtful design with everyday comfort. From the moment you step inside, you're greeted by a welcoming main level guest room, perfect for visitors or multi-generational living. The open-concept layout flows effortlessly, offering a warm and inviting atmosphere for both relaxing and entertaining. Upstairs, a spacious loft provides a flexible area for work, play, or quiet retreat, while two generously sized secondary bedrooms ensure everyone has room to grow. The primary suite offers a peaceful sanctuary with ample space and privacy. With a total of four bedrooms, three full bathrooms, and a two-bay garage, this two-story home is designed to meet the needs of modern families. Whether you're hosting guests or enjoying a quiet evening in, the Snowberry offers the perfect balance of charm and convenience. Meritage Homes is known for quality construction, innovative design, and exceptional energy efficiency—thanks to features like advanced spray foam insulation. With transparent, all-inclusive pricing, every home includes appliances, blinds, and designer upgrades, ensuring a truly move-in ready experience that reflects our commitment to excellence and sustainability. Buffalo Highlands is a welcoming community in Commerce City, ideally located near the Rocky Mountain Arsenal with access to scenic trails and nature. Residents enjoy a short commute to Downtown Denver and DIA, along with nearby attractions like Barr Lake State Park, Buffalo Run Golf Course, and The Shops at Northfield Stapleton. With convenient access to E-470, I-76, and RTD transit, Buffalo Highlands combines comfort, connectivity, and outdoor living.
Listing Office: Kerrie A. Young (Independent) 
Essential Information
- MLS® #6589845
- Price$569,990
- Bedrooms4
- Bathrooms3.00
- Full Baths3
- Square Footage2,661
- Acres0.13
- Year Built2025
- TypeResidential
- Sub-TypeSingle Family Residence
- StyleMountain Contemporary
- StatusPending
Community Information
- Address8889 Sedalia Street
- SubdivisionBuffalo Highlands
- CityCommerce City
- CountyAdams
- StateCO
- Zip Code80022
Amenities
- Parking Spaces2
- # of Garages2
Utilities
Cable Available, Electricity Connected, Internet Access (Wired), Natural Gas Connected, Phone Available
Parking
220 Volts, Concrete, Dry Walled
Interior
- HeatingElectric
- CoolingCentral Air
- StoriesTwo
Interior Features
Eat-in Kitchen, High Speed Internet, Kitchen Island, Open Floorplan, Pantry, Primary Suite, Quartz Counters, Smart Thermostat, Walk-In Closet(s), Wired for Data
Appliances
Cooktop, Dishwasher, Disposal, Microwave, Oven, Range, Sump Pump
Exterior
- Exterior FeaturesPrivate Yard
- RoofComposition
- FoundationSlab
Lot Description
Landscaped, Near Public Transit, Sprinklers In Front
Windows
Double Pane Windows, Window Coverings
School Information
- DistrictSchool District 27-J
- ElementarySouthlawn
- MiddleOtho Stuart
- HighPrairie View
Additional Information
- Date ListedAugust 5th, 2025
- ZoningRES
Listing Details
 Kerrie A. Young (Independent)
Kerrie A. Young (Independent)
 Terms and Conditions: The content relating to real estate for sale in this Web site comes in part from the Internet Data eXchange ("IDX") program of METROLIST, INC., DBA RECOLORADO® Real estate listings held by brokers other than RE/MAX Professionals are marked with the IDX Logo. This information is being provided for the consumers personal, non-commercial use and may not be used for any other purpose. All information subject to change and should be independently verified.
Terms and Conditions: The content relating to real estate for sale in this Web site comes in part from the Internet Data eXchange ("IDX") program of METROLIST, INC., DBA RECOLORADO® Real estate listings held by brokers other than RE/MAX Professionals are marked with the IDX Logo. This information is being provided for the consumers personal, non-commercial use and may not be used for any other purpose. All information subject to change and should be independently verified.
Copyright 2025 METROLIST, INC., DBA RECOLORADO® -- All Rights Reserved 6455 S. Yosemite St., Suite 500 Greenwood Village, CO 80111 USA
Listing information last updated on October 23rd, 2025 at 3:19am MDT.



























