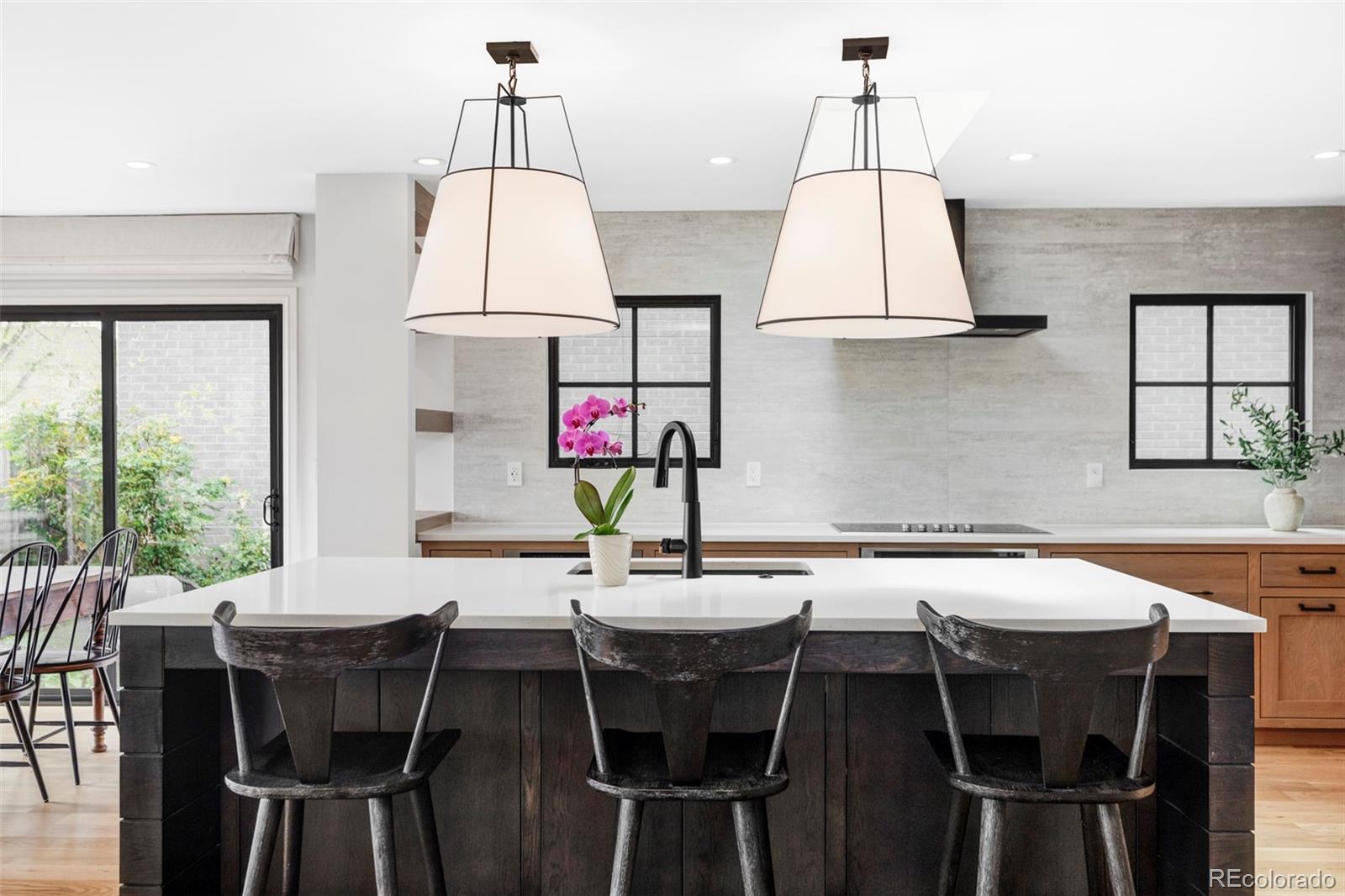Find us on...
Dashboard
- 4 Beds
- 2 Baths
- 2,293 Sqft
- .16 Acres
New Search X
121 S Ivy Street
From the moment you arrive, this home makes a statement—beginning with a custom Pivot front door that sets the tone for the style and sophistication found throughout. Step inside to discover a dramatic floor-to-ceiling fireplace, rich refinished wood floors, and a spacious open-concept living and dining area that invites connection and comfort. The designer kitchen is a true showpiece, outfitted with sleek new appliances, custom cabinetry, updated lighting, and a drinking water filtration system—all thoughtfully arranged for both form and function. Throughout the home, you’ll find high-end Porcelanosa tile adding a modern touch in select rooms. Upstairs features two sunlit bedrooms with hardwood floors and a stunning designer bathroom, finished with luxe Restoration Hardware fixtures and Porcelanosa tilework. The lower level offers two additional bedrooms and a stylish bath, making it perfect for guests or a home office. Head to the basement to find a spacious family room with a cozy fireplace and original wood-paneled walls that exude warmth and character. A huge laundry room includes a washer, dryer, utility sink, and abundant storage. Additional upgrades include: Newer water heater, updated electrical panel and newer windows throughout. Located on a fantastic block just steps from local favorites like Park Burger and Call Your Mother Deli, plus convenient access to parks, shops, and more.
Listing Office: Milehimodern 
Essential Information
- MLS® #6590784
- Price$1,590,000
- Bedrooms4
- Bathrooms2.00
- Full Baths1
- Square Footage2,293
- Acres0.16
- Year Built1960
- TypeResidential
- Sub-TypeSingle Family Residence
- StyleMid-Century Modern
- StatusPending
Community Information
- Address121 S Ivy Street
- SubdivisionCrestmoor
- CityDenver
- CountyDenver
- StateCO
- Zip Code80224
Amenities
- Parking Spaces2
- ParkingLighted
- # of Garages2
Utilities
Electricity Connected, Internet Access (Wired), Natural Gas Connected, Phone Available
Interior
- HeatingBaseboard
- CoolingEvaporative Cooling
- FireplaceYes
- # of Fireplaces2
- FireplacesFamily Room, Living Room
- StoriesTri-Level
Interior Features
Breakfast Bar, Built-in Features, Entrance Foyer, High Ceilings, Open Floorplan, Primary Suite, Quartz Counters
Appliances
Cooktop, Dryer, Microwave, Oven, Range Hood, Refrigerator, Washer
Exterior
- Lot DescriptionLandscaped, Level
- WindowsSkylight(s), Window Coverings
- RoofComposition
Exterior Features
Lighting, Private Yard, Rain Gutters
School Information
- DistrictDenver 1
- ElementaryCarson
- MiddleHill
- HighGeorge Washington
Additional Information
- Date ListedMay 1st, 2025
- ZoningE-SU-DX
Listing Details
 Milehimodern
Milehimodern
 Terms and Conditions: The content relating to real estate for sale in this Web site comes in part from the Internet Data eXchange ("IDX") program of METROLIST, INC., DBA RECOLORADO® Real estate listings held by brokers other than RE/MAX Professionals are marked with the IDX Logo. This information is being provided for the consumers personal, non-commercial use and may not be used for any other purpose. All information subject to change and should be independently verified.
Terms and Conditions: The content relating to real estate for sale in this Web site comes in part from the Internet Data eXchange ("IDX") program of METROLIST, INC., DBA RECOLORADO® Real estate listings held by brokers other than RE/MAX Professionals are marked with the IDX Logo. This information is being provided for the consumers personal, non-commercial use and may not be used for any other purpose. All information subject to change and should be independently verified.
Copyright 2025 METROLIST, INC., DBA RECOLORADO® -- All Rights Reserved 6455 S. Yosemite St., Suite 500 Greenwood Village, CO 80111 USA
Listing information last updated on May 14th, 2025 at 1:34pm MDT.



































