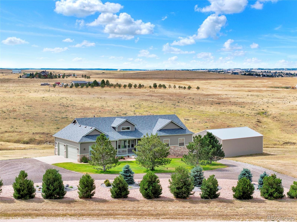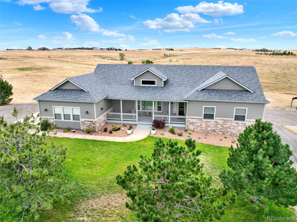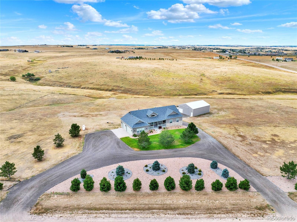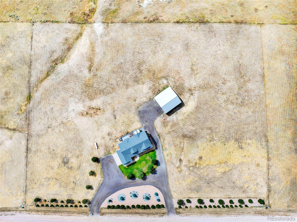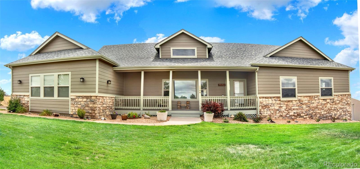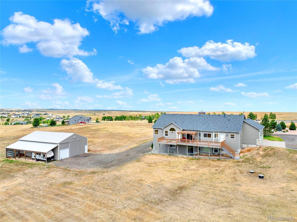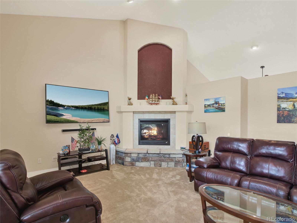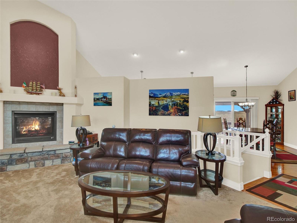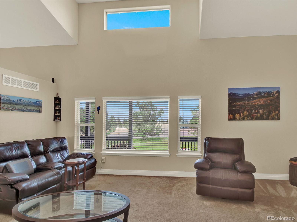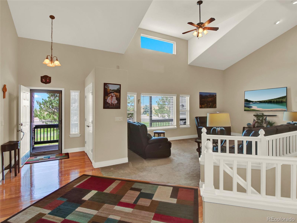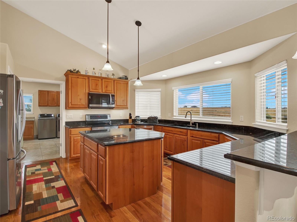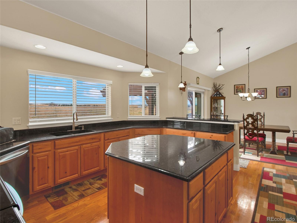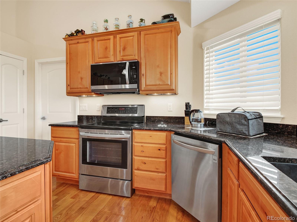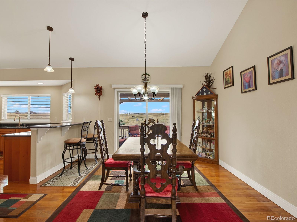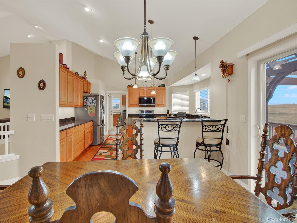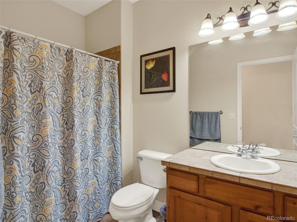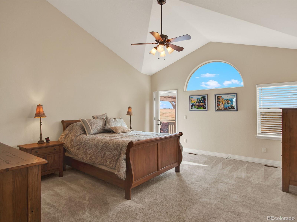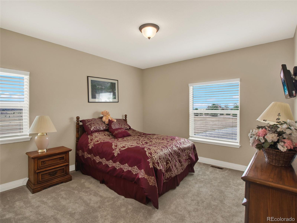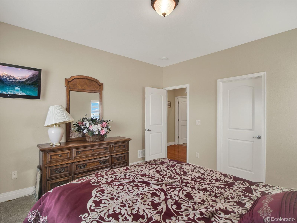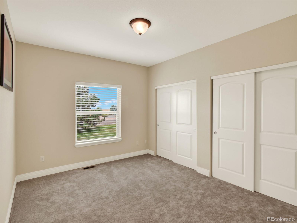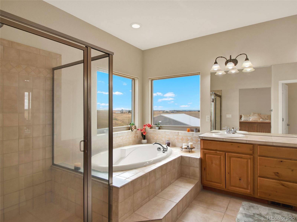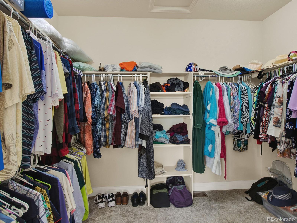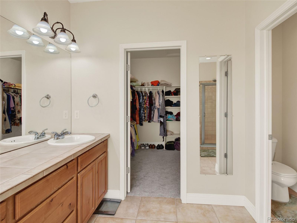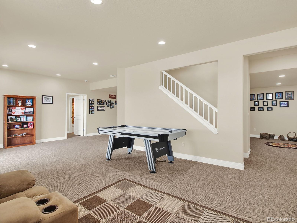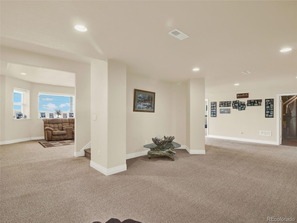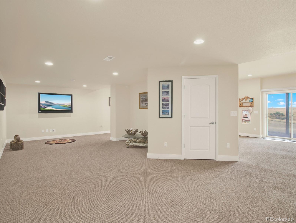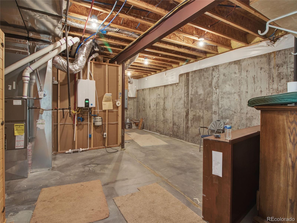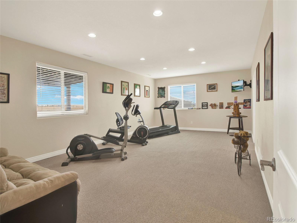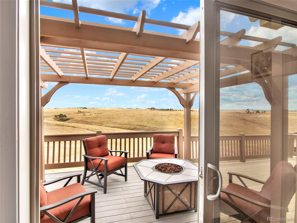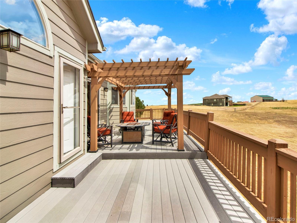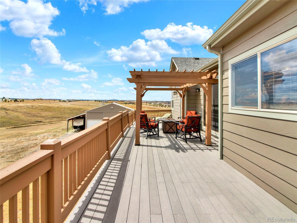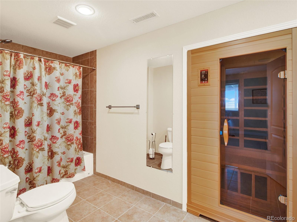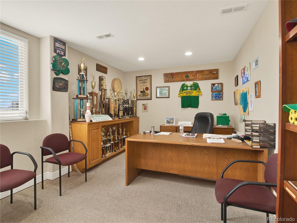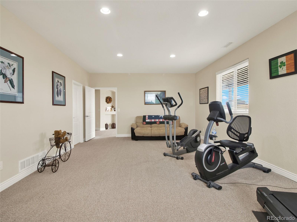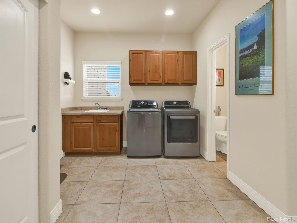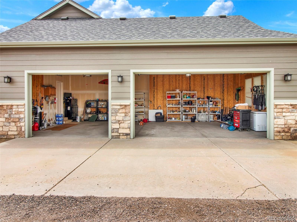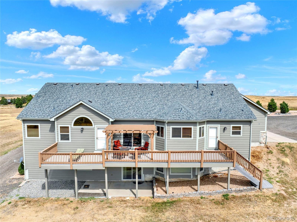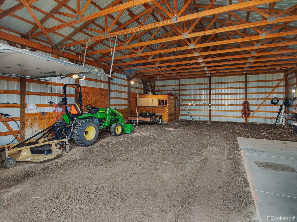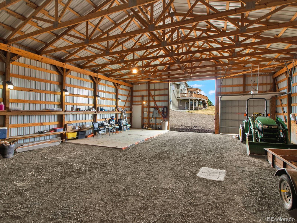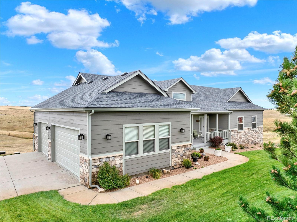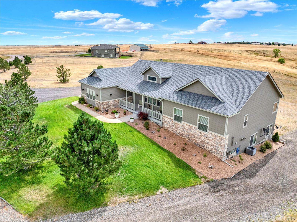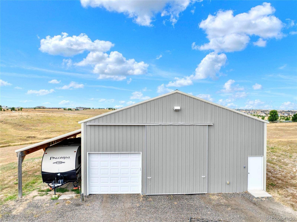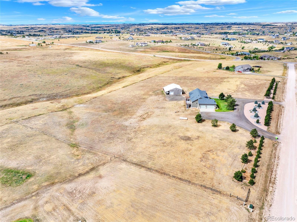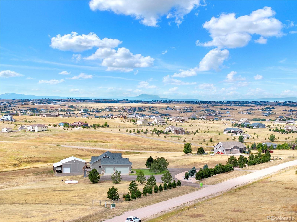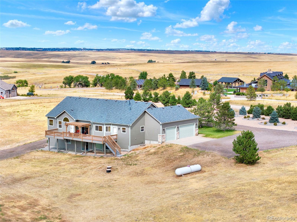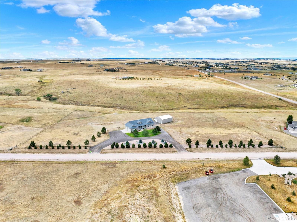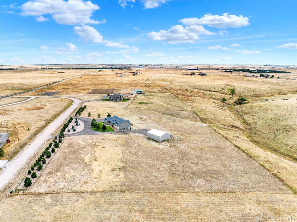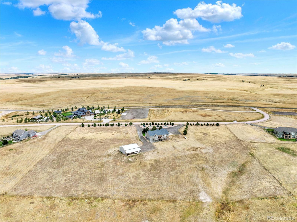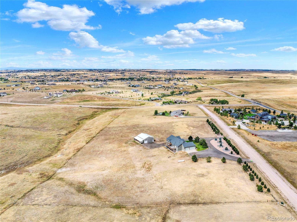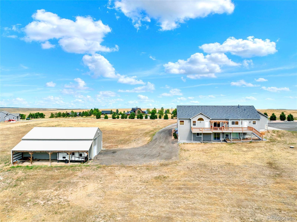Find us on...
Dashboard
- 4 Beds
- 4 Baths
- 3,829 Sqft
- 7 Acres
New Search X
4200 Carlson Trail
Plenty of room to roam—inside & out! This well-maintained 7-acre property is beautifully landscaped & showcases breathtaking mountain views. Enjoy the serenity of country living while staying close to the city—just 15 mins to Parker & 10 mins to Southlands Mall. The 4-bedroom, 4-bath home offers 4,526 sq. ft. of living space across two levels. On the main floor (2,279 sq. ft.), you’ll find vaulted ceilings, a cozy gas fireplace, hardwood floors throughout the kitchen, dining, & hallway, plus 3 spacious bedrooms. The primary suite opens directly to the back deck & features a luxurious 5-piece bath with dual sinks, soaking tub, & separate shower. The kitchen is complete with a large island, knotty alder cabinets, & all appliances included—refrigerator, range/oven, dishwasher, & microwave. Convenient main-level laundry makes everyday living simple. The walkout basement (2,247 sq. ft., 1,550 sq. ft. finished) offers endless versatility w/ its own private entrance. It includes a large family room, additional bedroom, full bath with sauna, & a dedicated office, which includes a desk, shelves, & cabinets, all of which will remain with the house. You’ll also find abundant storage & a large utility room housing the systems that keep the home running efficiently. Outside, an attached 3-car garage provides ample parking, while a 36’x48’ outbuilding adds even more functionality. The outbuilding includes a carport for RV parking, electricity, & a garage door opener. Both the home & outbuilding were updated w/ new Class 4 roofs & gutters just 1.5 years ago. The house was freshly painted at the same time. Additional features include a tankless water heater, water softener, radon mitigation system, 1,250-gallon septic tank, & a 1,000-gallon propane tank (owned outright & staying w/ property). The yard is irrigated w/ 9 watering zones for effortless upkeep—using free water! Best of all—no HOA restrictions. This property offers the freedom, space, & lifestyle you’ve been waiting for!
Listing Office: James C Hill Real Estate 
Essential Information
- MLS® #6598988
- Price$1,050,000
- Bedrooms4
- Bathrooms4.00
- Full Baths3
- Half Baths1
- Square Footage3,829
- Acres7.00
- Year Built2007
- TypeResidential
- Sub-TypeSingle Family Residence
- StyleTraditional
- StatusPending
Community Information
- Address4200 Carlson Trail
- SubdivisionCMS MINOR PUD
- CityElizabeth
- CountyElbert
- StateCO
- Zip Code80107
Amenities
- Parking Spaces3
- # of Garages3
- ViewMountain(s)
Utilities
Cable Available, Electricity Available, Electricity Connected, Phone Available, Propane
Parking
Asphalt, Dry Walled, Oversized
Interior
- HeatingForced Air
- CoolingCentral Air
- FireplaceYes
- # of Fireplaces1
- FireplacesLiving Room
- StoriesOne
Interior Features
Ceiling Fan(s), Five Piece Bath, Granite Counters, Kitchen Island, Primary Suite, Radon Mitigation System, Sauna, Vaulted Ceiling(s)
Appliances
Dishwasher, Disposal, Microwave, Oven, Range, Refrigerator, Tankless Water Heater, Water Softener
Exterior
- WindowsDouble Pane Windows
- RoofShingle
- FoundationConcrete Perimeter
Exterior Features
Balcony, Private Yard, Rain Gutters
Lot Description
Irrigated, Landscaped, Open Space, Sprinklers In Front, Sprinklers In Rear
School Information
- DistrictElizabeth C-1
- ElementarySinging Hills
- MiddleElizabeth
- HighElizabeth
Additional Information
- Date ListedAugust 28th, 2025
- ZoningPUD
Listing Details
 James C Hill Real Estate
James C Hill Real Estate
 Terms and Conditions: The content relating to real estate for sale in this Web site comes in part from the Internet Data eXchange ("IDX") program of METROLIST, INC., DBA RECOLORADO® Real estate listings held by brokers other than RE/MAX Professionals are marked with the IDX Logo. This information is being provided for the consumers personal, non-commercial use and may not be used for any other purpose. All information subject to change and should be independently verified.
Terms and Conditions: The content relating to real estate for sale in this Web site comes in part from the Internet Data eXchange ("IDX") program of METROLIST, INC., DBA RECOLORADO® Real estate listings held by brokers other than RE/MAX Professionals are marked with the IDX Logo. This information is being provided for the consumers personal, non-commercial use and may not be used for any other purpose. All information subject to change and should be independently verified.
Copyright 2025 METROLIST, INC., DBA RECOLORADO® -- All Rights Reserved 6455 S. Yosemite St., Suite 500 Greenwood Village, CO 80111 USA
Listing information last updated on December 30th, 2025 at 9:48am MST.

