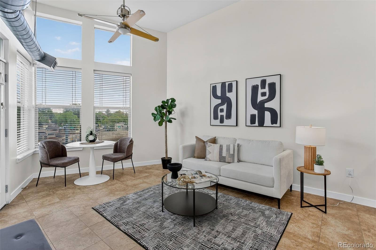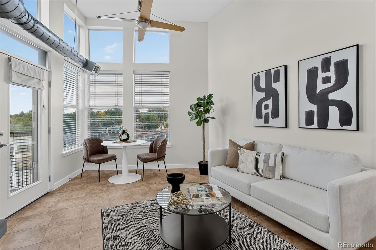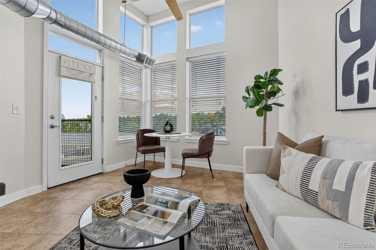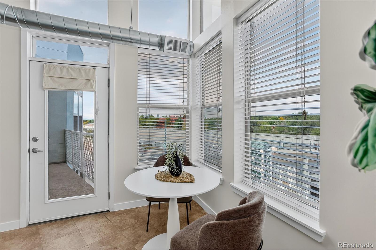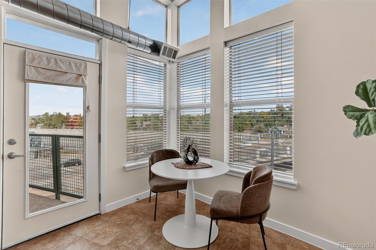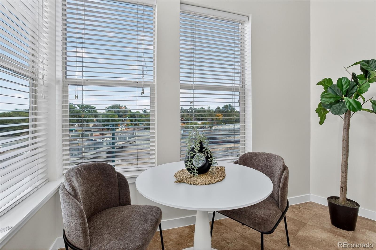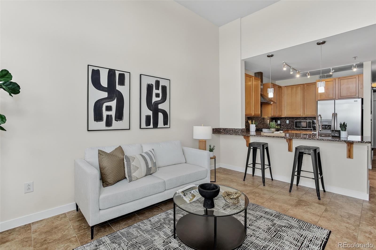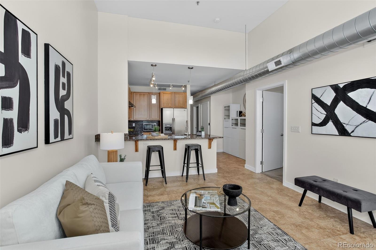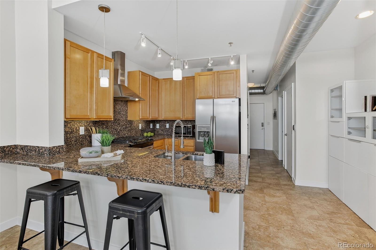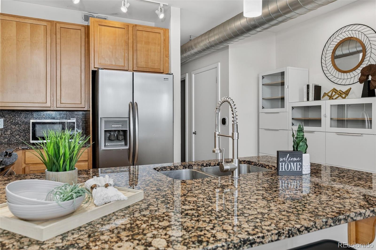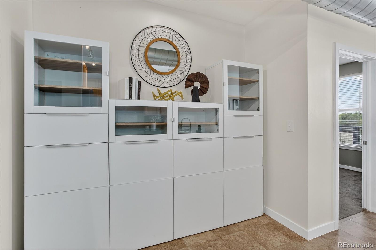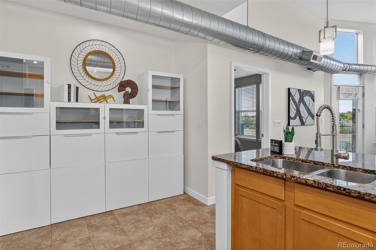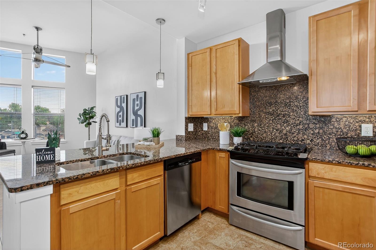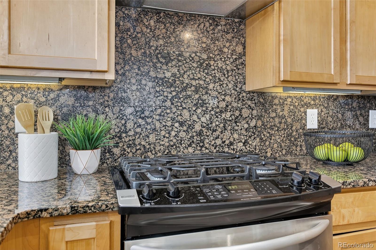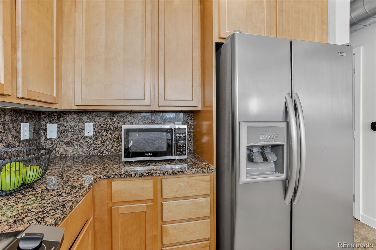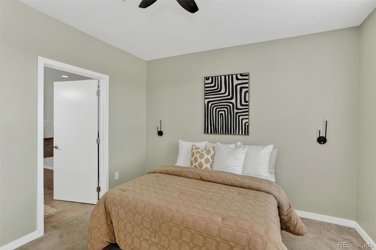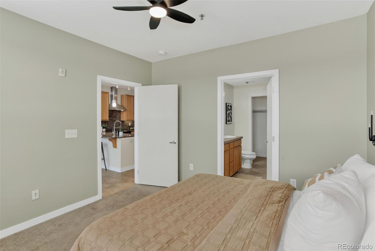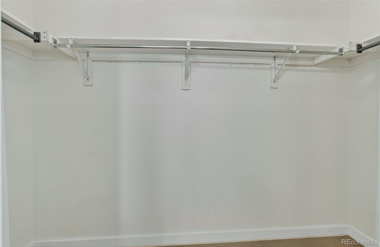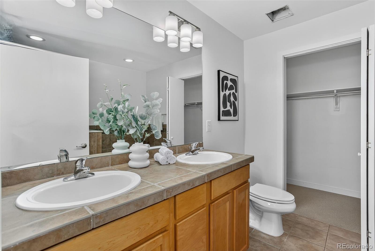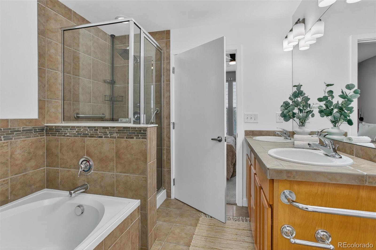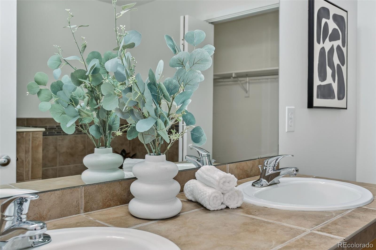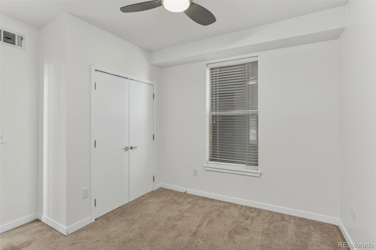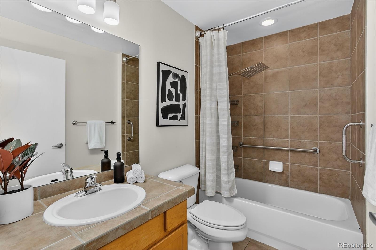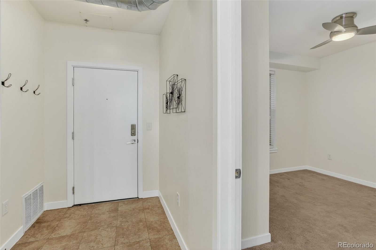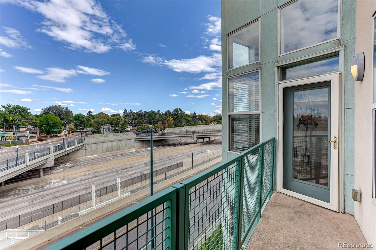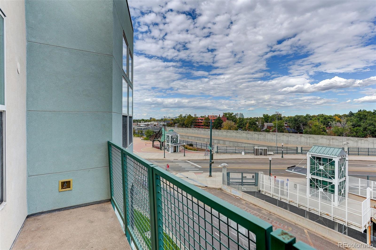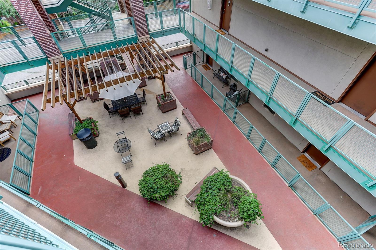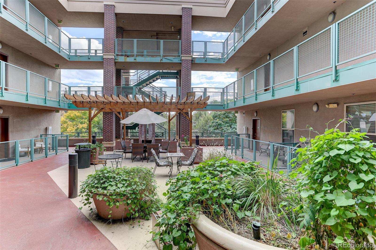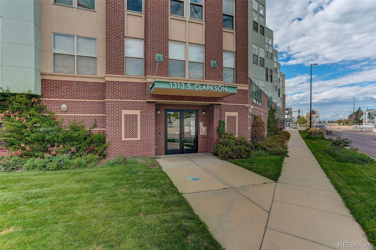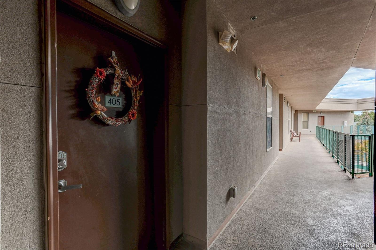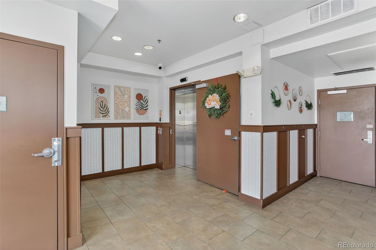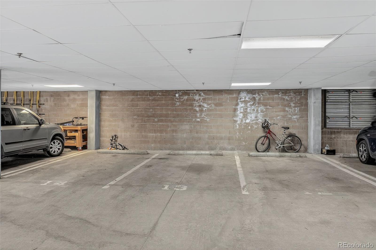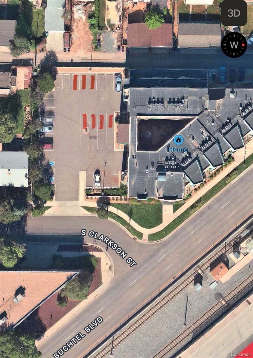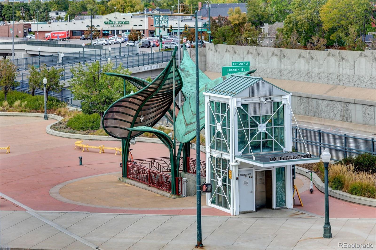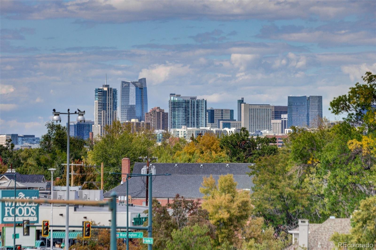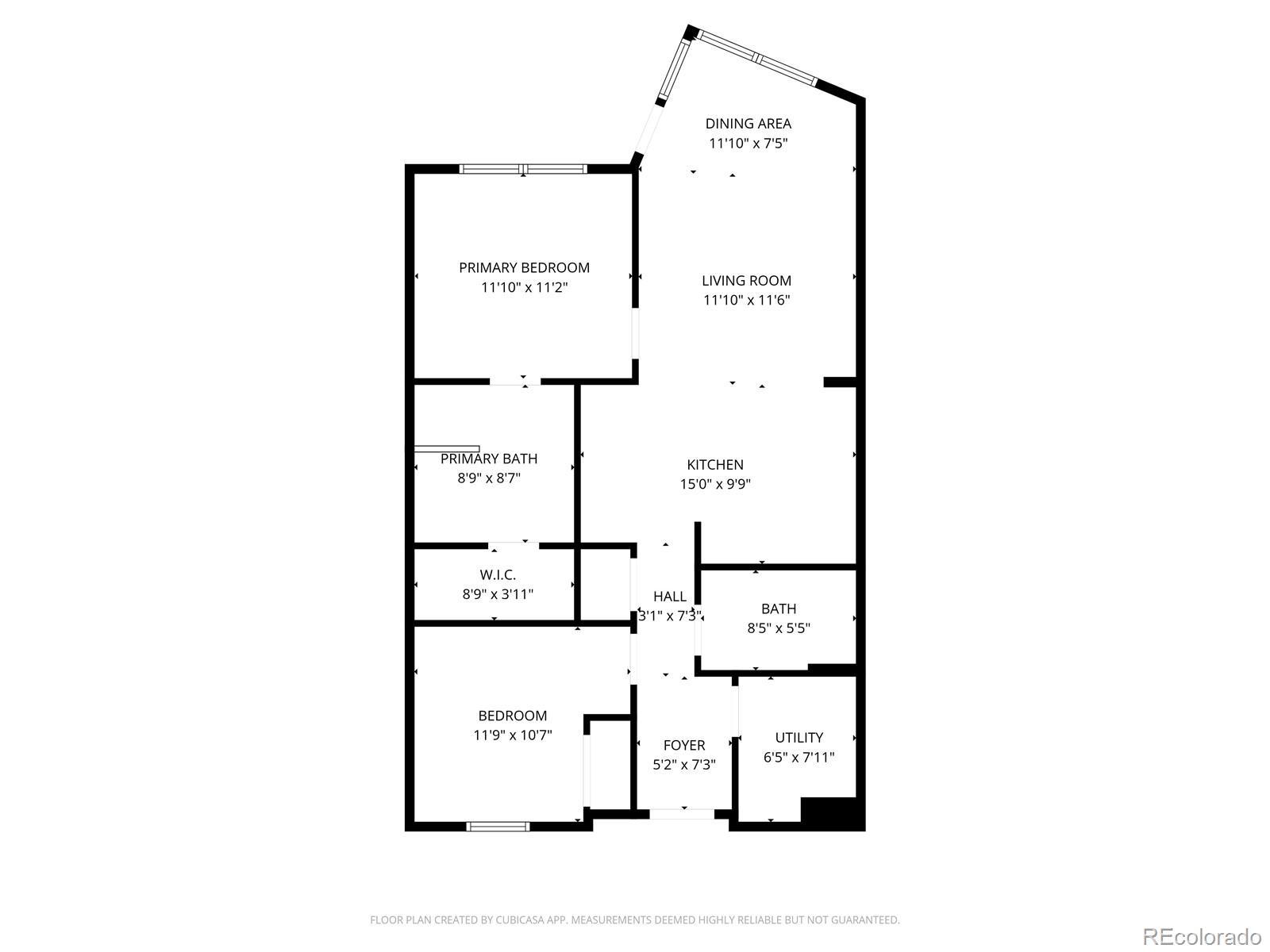Find us on...
Dashboard
- $450k Price
- 2 Beds
- 2 Baths
- 930 Sqft
New Search X
1313 S Clarkson Street 405
This isn’t your cookie-cutter condo, it’s got attitude. This 2 bed, 2 bath penthouse condo in Denver is serving serious warehouse chic vibes with 12-foot ceilings and an open floor plan that’s as bold as you are. Perks of the penthouse? No one stomping around above you, killer light, and all the bragging rights. Inside, it’s all about airy, industrial-cool vibes, perfect for entertaining, creating, or just flexing those 12 ft. ceilings on Instagram. Two bedrooms give you options (WFH office, guest suite, yoga zone, you name it), and two full bathrooms mean no more arguing over mirror time. Parking stress? Never heard of it. You get one garage space plus seven reserved spots outside. That’s eight spots total. Invite your friends, your friends’ friends, and their dogs. There’s room for everyone’s ride. Hungry? Thirsty? Bored? Step outside and stroll to South Pearl Street’s restaurants, bars, boutiques, and farmers market. Need to get downtown? The light rail is basically your sidekick. Grocery run? Easy. Just around the corner. Bottom line: this Denver condo is stylish, walkable, and unapologetically fun. This isn’t just a condo. It’s a lifestyle upgrade with a side of swagger.
Listing Office: Coldwell Banker Realty 18 
Essential Information
- MLS® #6599361
- Price$450,000
- Bedrooms2
- Bathrooms2.00
- Full Baths2
- Square Footage930
- Acres0.00
- Year Built2006
- TypeResidential
- Sub-TypeCondominium
- StyleLoft
- StatusActive
Community Information
- Address1313 S Clarkson Street 405
- SubdivisionSherman
- CityDenver
- CountyDenver
- StateCO
- Zip Code80210
Amenities
- Parking Spaces8
- ParkingAsphalt
- # of Garages1
Amenities
Elevator(s), Garden Area, Parking, Storage
Utilities
Electricity Connected, Natural Gas Connected
Interior
- HeatingForced Air, Radiant
- CoolingCentral Air
- StoriesOne
Interior Features
Ceiling Fan(s), Five Piece Bath, Granite Counters, High Ceilings, High Speed Internet, No Stairs, Open Floorplan, Primary Suite, Walk-In Closet(s)
Appliances
Dishwasher, Disposal, Dryer, Gas Water Heater, Microwave, Range Hood, Refrigerator, Self Cleaning Oven, Washer
Exterior
- Exterior FeaturesBalcony, Elevator, Garden
- RoofComposition
School Information
- DistrictDenver 1
- ElementaryMcKinley-Thatcher
- MiddleGrant
- HighSouth
Additional Information
- Date ListedOctober 3rd, 2025
- ZoningU-MS-5
Listing Details
 Coldwell Banker Realty 18
Coldwell Banker Realty 18
 Terms and Conditions: The content relating to real estate for sale in this Web site comes in part from the Internet Data eXchange ("IDX") program of METROLIST, INC., DBA RECOLORADO® Real estate listings held by brokers other than RE/MAX Professionals are marked with the IDX Logo. This information is being provided for the consumers personal, non-commercial use and may not be used for any other purpose. All information subject to change and should be independently verified.
Terms and Conditions: The content relating to real estate for sale in this Web site comes in part from the Internet Data eXchange ("IDX") program of METROLIST, INC., DBA RECOLORADO® Real estate listings held by brokers other than RE/MAX Professionals are marked with the IDX Logo. This information is being provided for the consumers personal, non-commercial use and may not be used for any other purpose. All information subject to change and should be independently verified.
Copyright 2025 METROLIST, INC., DBA RECOLORADO® -- All Rights Reserved 6455 S. Yosemite St., Suite 500 Greenwood Village, CO 80111 USA
Listing information last updated on December 31st, 2025 at 9:33am MST.

