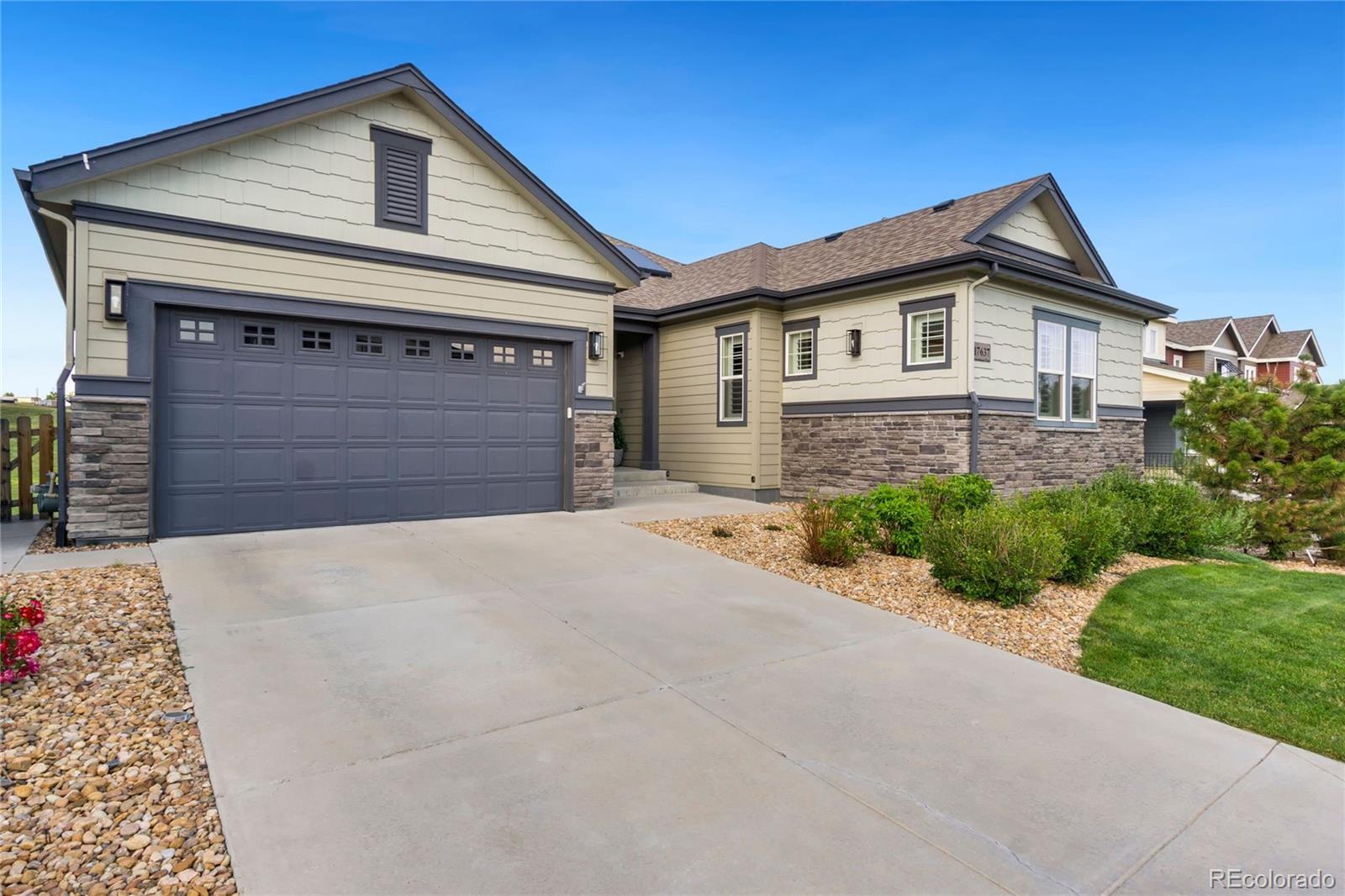Find us on...
Dashboard
- 4 Beds
- 5 Baths
- 4,100 Sqft
- .16 Acres
New Search X
17637 W 87th Avenue
Welcome to comfort and elevated Colorado living! Built in 2017, this elegant, energy-efficient home features fully owned solar power—keeping your AC and electric bills in check. Step into a spacious great room with real wood floors and a wall of windows with custom wood shutters, seamlessly flowing into a true chef’s kitchen with granite counters, convection oven, cooktop with pot filler, and a large breakfast island. A walk-through hidden butler pantry offers added prep space and storage. A covered main floor deck offers views and shade on Summer days. Two main-floor primary suites provide flexibility and comfort—one with a wall of windows, private deck access (dog door included), spa-style 5-piece bath, and large walk-in closet. The second suite offers a private lounge, walk-in shower, and walk-in closet—ideal for intergenerational living. A third bright bedroom and full bath complete the main level. The daylight basement includes a full wet bar with granite, sink, dishwasher, and lots of cabinet space, plus a bright and spacious second living area, plus enough room for a pool table. The covered patio offers a second place for shady Summer afternoons with a gas hookup for your grill. The additional sunny downstairs bedroom would make a great work from home office, and three-quarter bath adds convenience. The dedicated laundry room has a sink, storage, and counter space. There is an unfinished area in the basement, great for temperature controlled storage or a gym. In a community with optional pool and clubhouse memberships, events and more! This home is built for Colorado living with a mudroom off the 2-car garage and a welcoming foyer for those snowy days. Close to the foothills for hiking and biking and near hwy 93 for a quick commute!
Listing Office: Keller Williams Advantage Realty LLC 
Essential Information
- MLS® #6599859
- Price$899,900
- Bedrooms4
- Bathrooms5.00
- Full Baths2
- Half Baths1
- Square Footage4,100
- Acres0.16
- Year Built2017
- TypeResidential
- Sub-TypeSingle Family Residence
- StatusActive
Community Information
- Address17637 W 87th Avenue
- SubdivisionLeyden Rock
- CityArvada
- CountyJefferson
- StateCO
- Zip Code80007
Amenities
- Parking Spaces4
- ParkingConcrete, Lighted, Oversized
- # of Garages2
- ViewMeadow, Mountain(s)
Utilities
Electricity Connected, Internet Access (Wired), Natural Gas Connected
Interior
- HeatingForced Air, Natural Gas
- CoolingCentral Air
- FireplaceYes
- # of Fireplaces1
- FireplacesGas, Great Room, Living Room
- StoriesOne
Interior Features
Audio/Video Controls, Breakfast Bar, Built-in Features, Ceiling Fan(s), Eat-in Kitchen, Entrance Foyer, Five Piece Bath, Granite Counters, High Ceilings, High Speed Internet, In-Law Floorplan, Kitchen Island, Open Floorplan, Pantry, Primary Suite, Smart Thermostat, Smoke Free, Sound System, Walk-In Closet(s), Wet Bar, Wired for Data
Appliances
Bar Fridge, Convection Oven, Cooktop, Dishwasher, Disposal, Dryer, Microwave, Refrigerator, Washer
Exterior
- RoofComposition
- FoundationConcrete Perimeter
Exterior Features
Gas Valve, Private Yard, Rain Gutters
Lot Description
Borders Public Land, Landscaped, Open Space
Windows
Double Pane Windows, Window Coverings, Window Treatments
School Information
- DistrictJefferson County R-1
- ElementaryThree Creeks
- MiddleThree Creeks
- HighRalston Valley
Additional Information
- Date ListedApril 8th, 2025
- ZoningRes
Listing Details
Keller Williams Advantage Realty LLC
 Terms and Conditions: The content relating to real estate for sale in this Web site comes in part from the Internet Data eXchange ("IDX") program of METROLIST, INC., DBA RECOLORADO® Real estate listings held by brokers other than RE/MAX Professionals are marked with the IDX Logo. This information is being provided for the consumers personal, non-commercial use and may not be used for any other purpose. All information subject to change and should be independently verified.
Terms and Conditions: The content relating to real estate for sale in this Web site comes in part from the Internet Data eXchange ("IDX") program of METROLIST, INC., DBA RECOLORADO® Real estate listings held by brokers other than RE/MAX Professionals are marked with the IDX Logo. This information is being provided for the consumers personal, non-commercial use and may not be used for any other purpose. All information subject to change and should be independently verified.
Copyright 2025 METROLIST, INC., DBA RECOLORADO® -- All Rights Reserved 6455 S. Yosemite St., Suite 500 Greenwood Village, CO 80111 USA
Listing information last updated on June 9th, 2025 at 12:48am MDT.

































