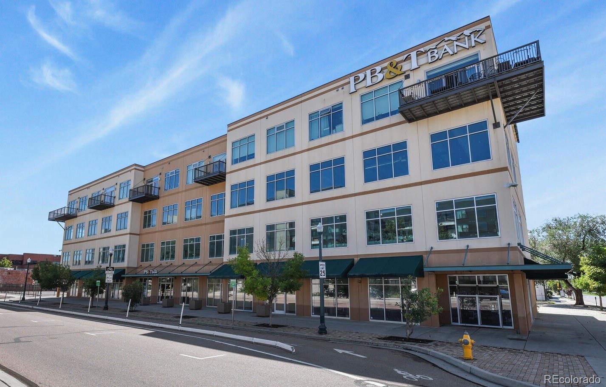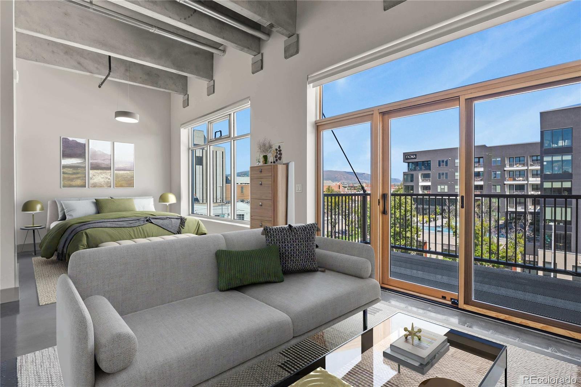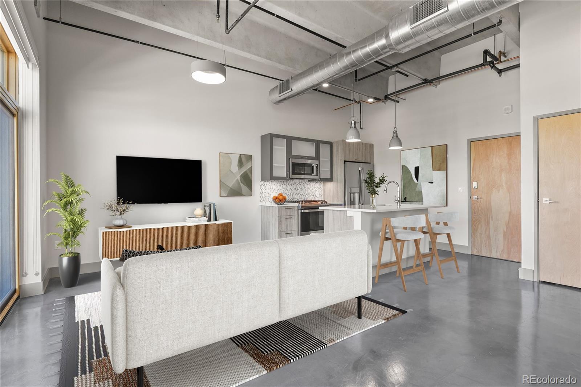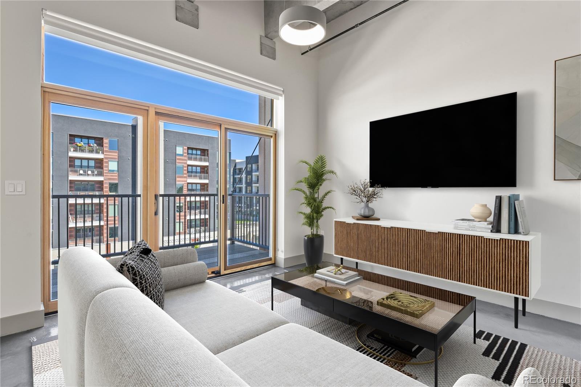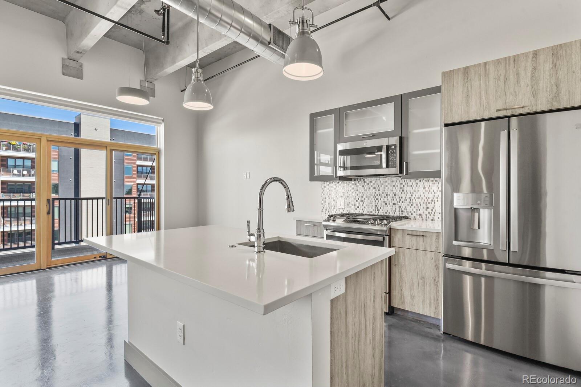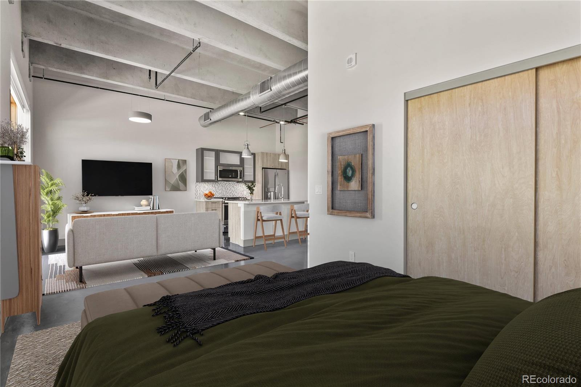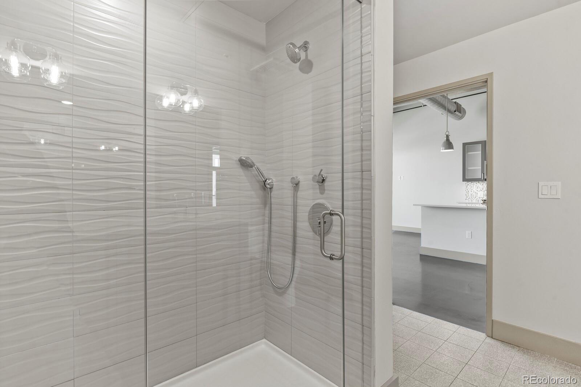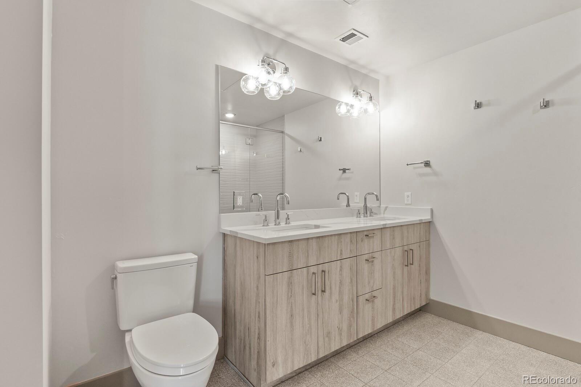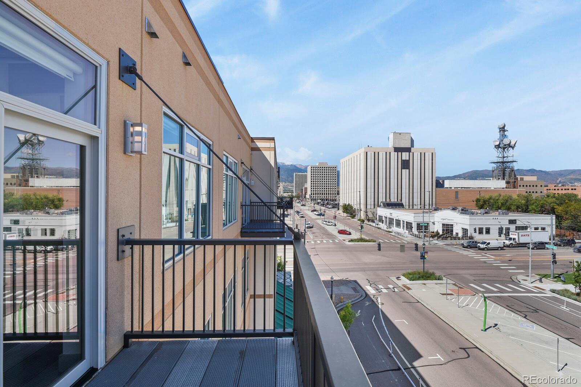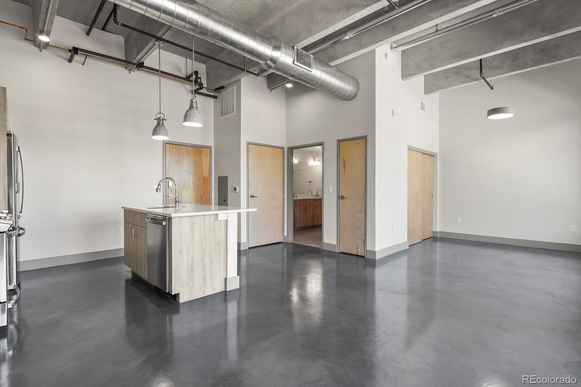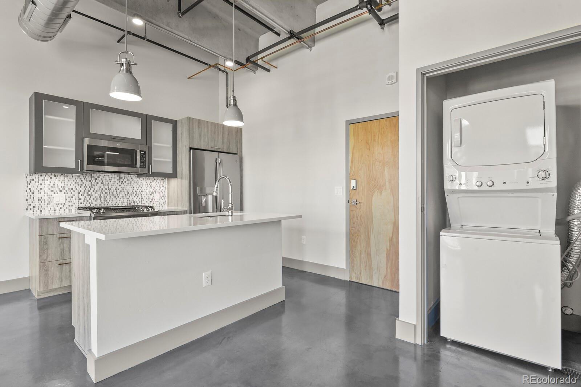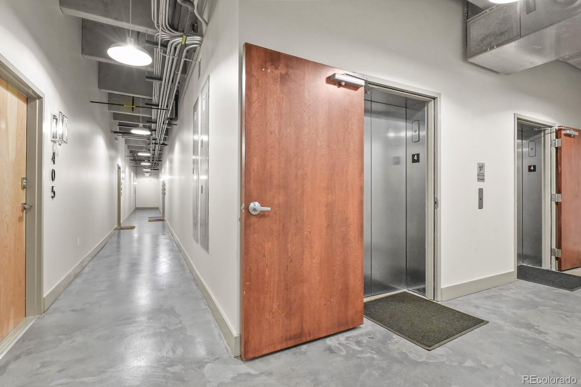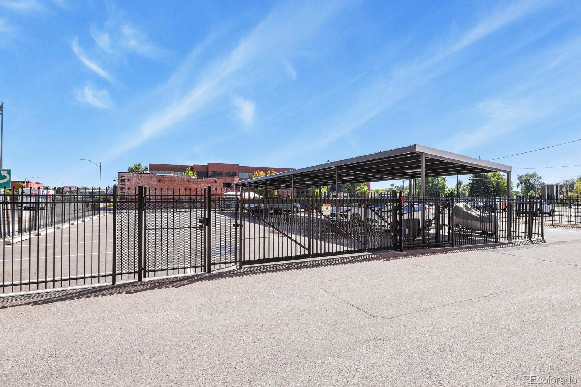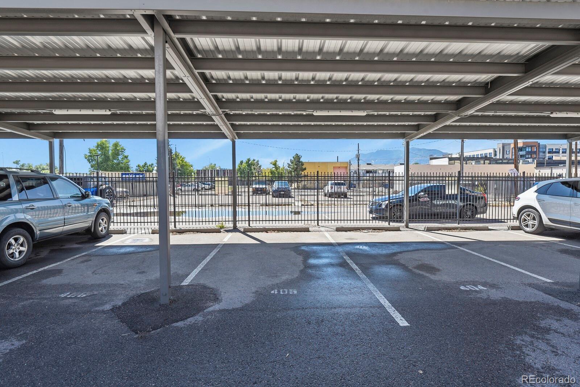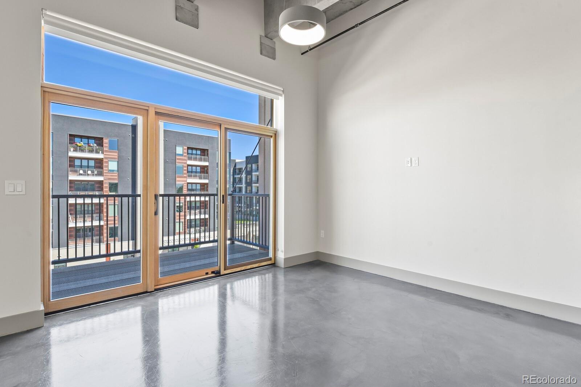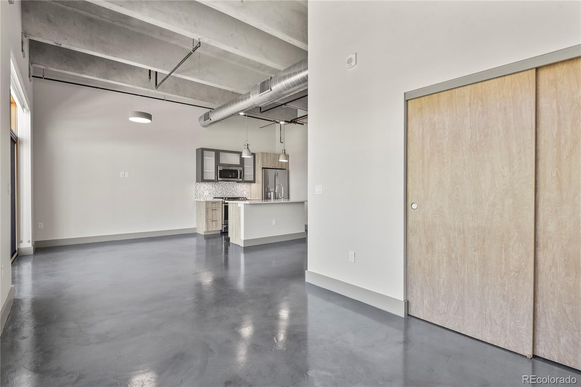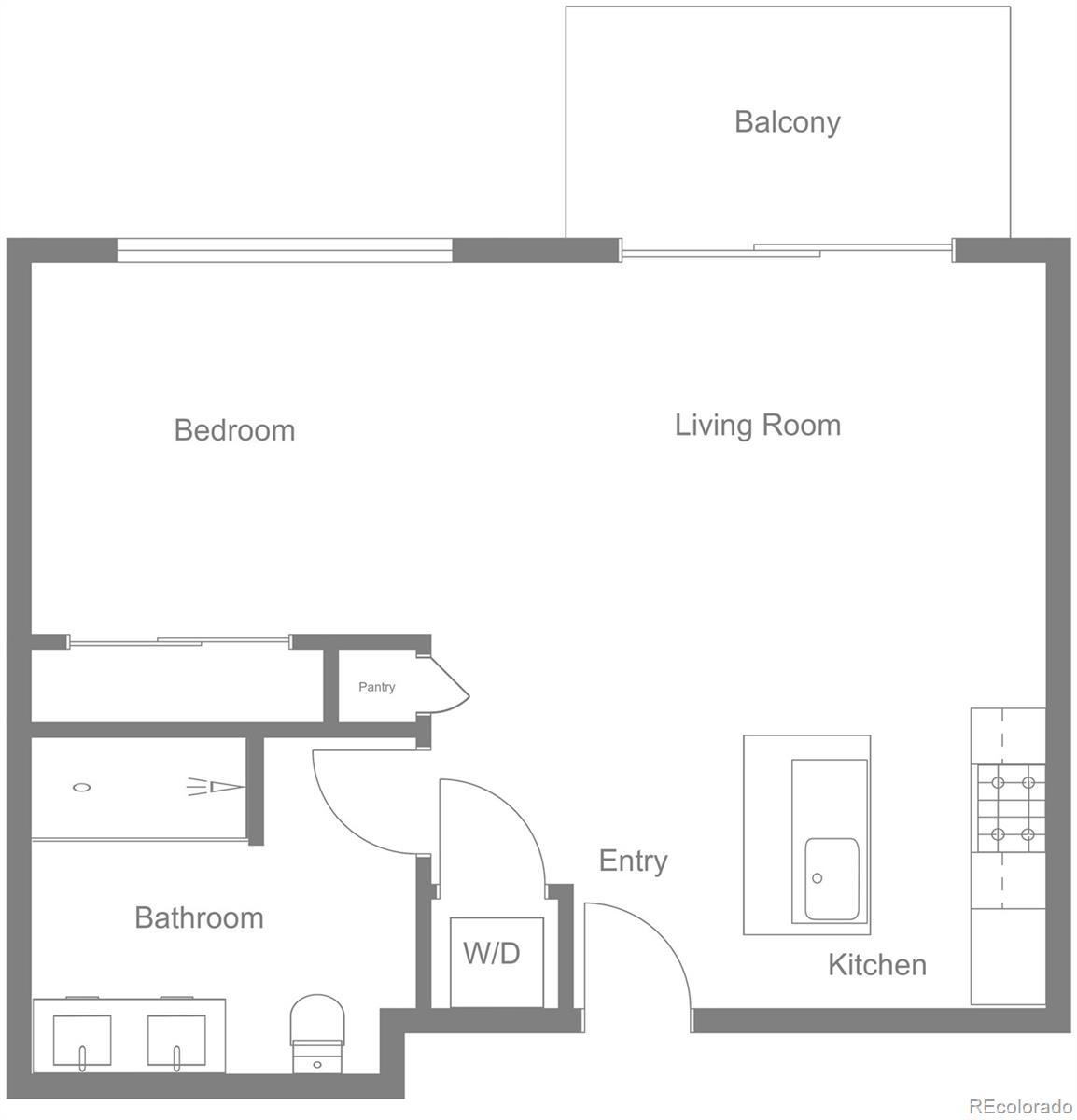Find us on...
Dashboard
- $305k Price
- 1 Bed
- 1 Bath
- 568 Sqft
New Search X
415 E Pikes Peak Avenue 405
This top-floor loft combines modern finishes with industrial design and offers city and mountain views. True industrial feel with large expanse of windows and Pella sliding door leading to large private balcony. Exposed concrete ceilings, newly refinished concrete floors and exposed ductwork. The kitchen is designed with custom two-toned wood and acrylic cabinetry, quartz counters, large island, and GE stainless appliances including gas range. Generously sized bathroom features a double vanity with quartz counters, large walk-in shower with frameless glass door, and tile flooring. You’ll find quality plumbing and lighting fixtures throughout with thoughtful upgrades that add comfort and functionality; blackout shades, custom closet shelving, fresh interior paint, and stackable washer and dryer. The building offers secure entry with elevator access, private covered parking, and on-site storage. HOA dues include ALL utilities and insurance! Centrally located downtown, with easy access to restaurants, shops, nearby parks, and entertainment.
Listing Office: Walston Group Real Estate 
Essential Information
- MLS® #6603282
- Price$305,000
- Bedrooms1
- Bathrooms1.00
- Square Footage568
- Acres0.00
- Year Built2020
- TypeResidential
- Sub-TypeCondominium
- StyleLoft
- StatusActive
Community Information
- Address415 E Pikes Peak Avenue 405
- SubdivisionPikes Peak Office Condominiums
- CityColorado Springs
- CountyEl Paso
- StateCO
- Zip Code80903
Amenities
- Parking Spaces1
- ViewCity, Mountain(s)
Amenities
Elevator(s), Parking, Storage
Utilities
Cable Available, Electricity Connected, Natural Gas Connected
Interior
- HeatingForced Air
- CoolingCentral Air
- StoriesOne
Interior Features
Elevator, High Ceilings, Kitchen Island, Open Floorplan, Quartz Counters
Appliances
Dishwasher, Disposal, Dryer, Microwave, Oven, Refrigerator, Washer
Exterior
- Exterior FeaturesBalcony, Gas Valve, Lighting
- WindowsWindow Coverings
- RoofOther
School Information
- DistrictColorado Springs 11
- ElementaryAdams
- MiddleNorth
- HighPalmer
Additional Information
- Date ListedSeptember 21st, 2025
Listing Details
 Walston Group Real Estate
Walston Group Real Estate
 Terms and Conditions: The content relating to real estate for sale in this Web site comes in part from the Internet Data eXchange ("IDX") program of METROLIST, INC., DBA RECOLORADO® Real estate listings held by brokers other than RE/MAX Professionals are marked with the IDX Logo. This information is being provided for the consumers personal, non-commercial use and may not be used for any other purpose. All information subject to change and should be independently verified.
Terms and Conditions: The content relating to real estate for sale in this Web site comes in part from the Internet Data eXchange ("IDX") program of METROLIST, INC., DBA RECOLORADO® Real estate listings held by brokers other than RE/MAX Professionals are marked with the IDX Logo. This information is being provided for the consumers personal, non-commercial use and may not be used for any other purpose. All information subject to change and should be independently verified.
Copyright 2025 METROLIST, INC., DBA RECOLORADO® -- All Rights Reserved 6455 S. Yosemite St., Suite 500 Greenwood Village, CO 80111 USA
Listing information last updated on December 15th, 2025 at 1:03pm MST.

