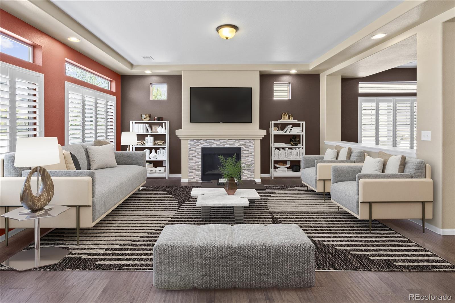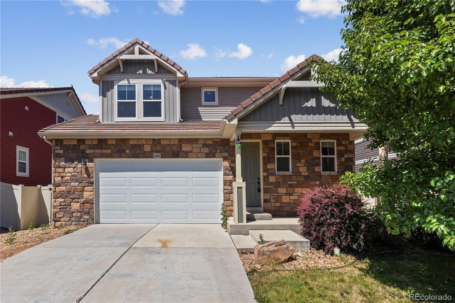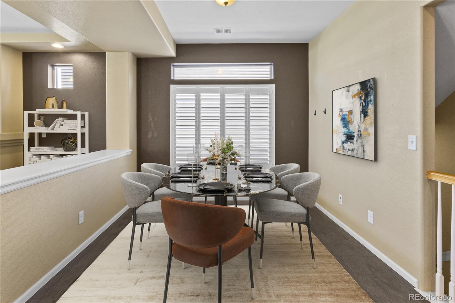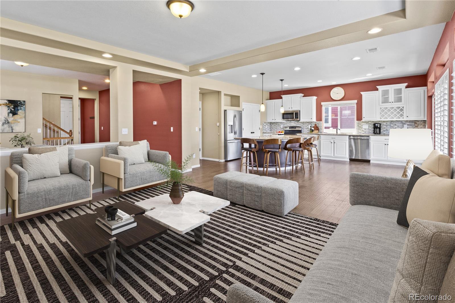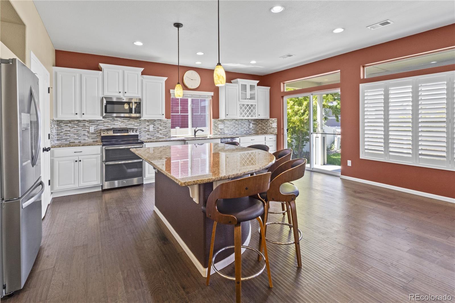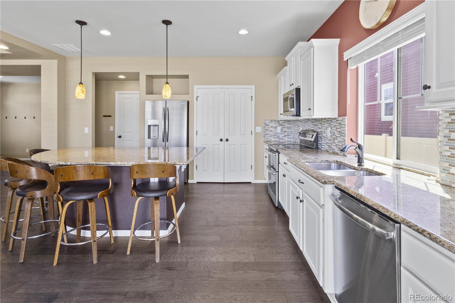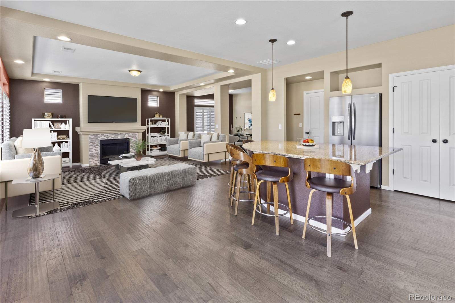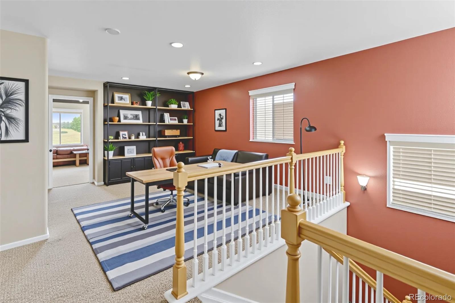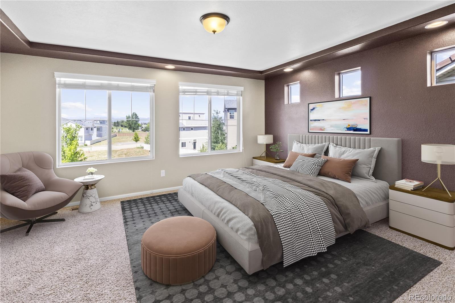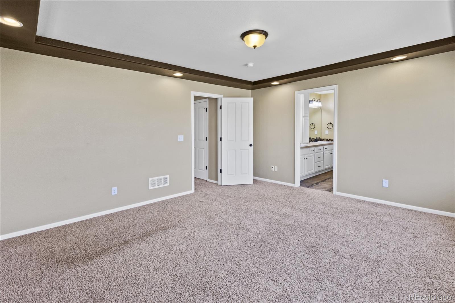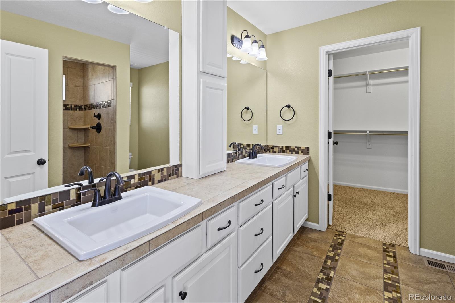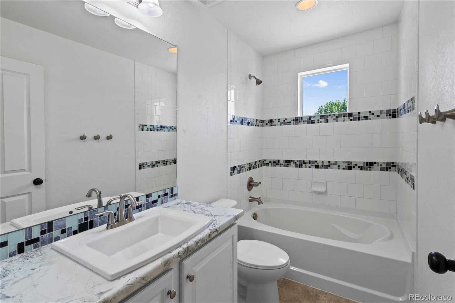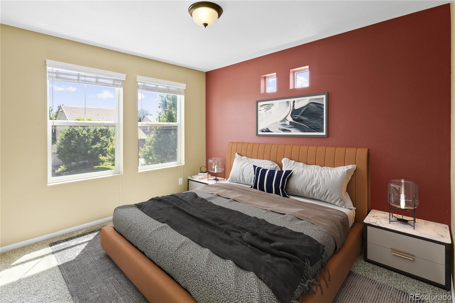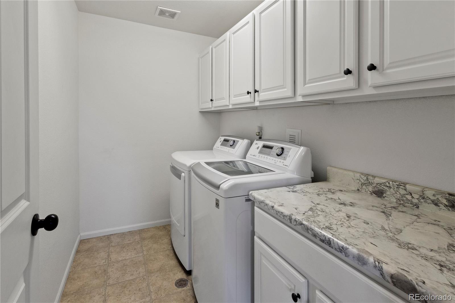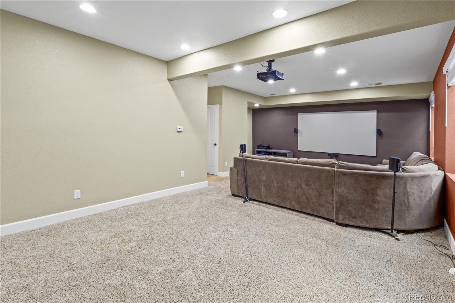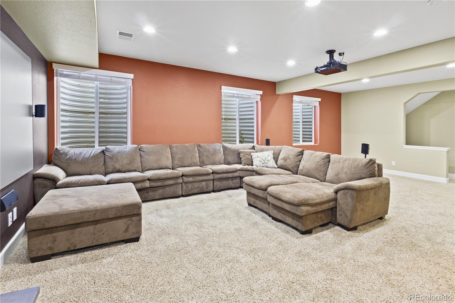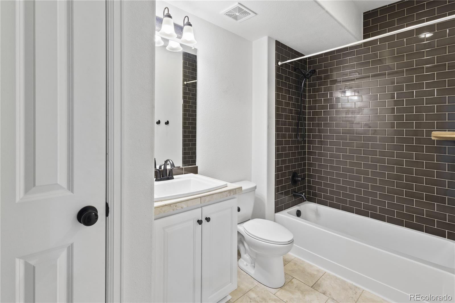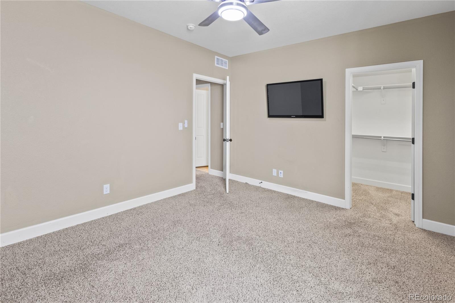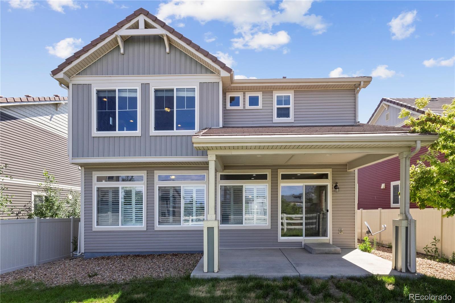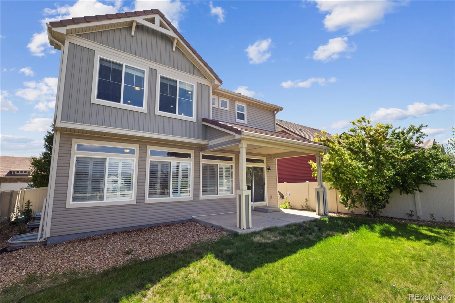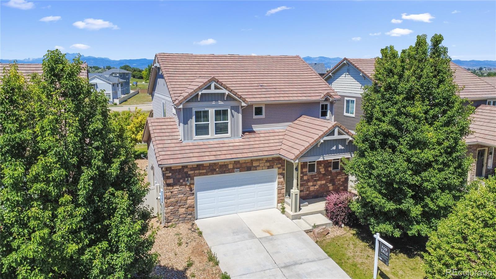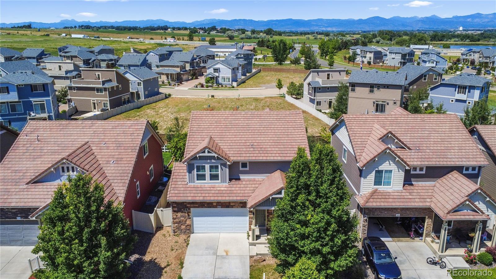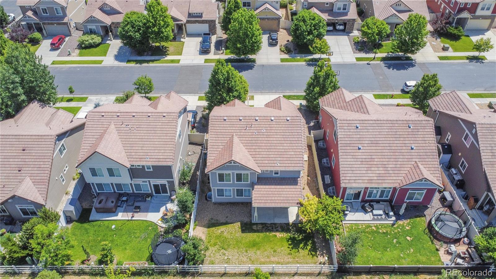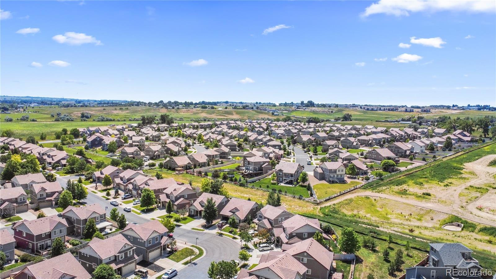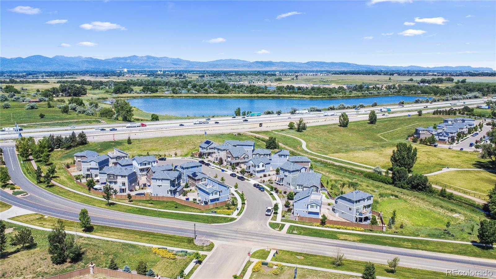Find us on...
Dashboard
- 4 Beds
- 4 Baths
- 3,268 Sqft
- .11 Acres
New Search X
3600 Kirkwood Lane
Located in the highly sought-after Thompson River Ranch neighborhood, this beautifully maintained 4-bedroom, 4-bathroom home offers a perfect balance of privacy, space, and convenience. Step inside to soaring ceilings, an open and airy floorplan, and a flood of natural light throughout. Elegant plantation shutters and custom blinds frame peaceful mountain views, adding a refined touch to every room. Upstairs, a thoughtfully designed layout includes a spacious loft — ideal for a home office, playroom, or second living area — along with two secondary bedrooms and a conveniently located laundry room. The bright and serene primary suite is your personal retreat, featuring a tray ceiling, a generous walk-in closet, and a luxurious ensuite bath. The finished basement adds even more versatility with a fourth bedroom, full bathroom, and a cozy media room perfect for movie nights, game days, or hosting guests. And don’t miss the extended 2-car garage, walk-in pantry, and plentiful storage throughout. Outside, enjoy a spacious backyard with no immediate rear neighbors — offering both privacy and potential to create your dream outdoor living space. Thompson River Ranch residents enjoy a vibrant lifestyle with incredible amenities including two swimming pools, multiple parks and playgrounds, sports fields, a disc golf course, and miles of scenic walking and biking trails. Community events like Food Truck Fridays and seasonal festivities make it easy to connect with neighbors and feel right at home. Ideally located just minutes from Johnstown Plaza, Centerra Shopping Center, and with quick access to I-25, this home is perfectly positioned for both everyday convenience and weekend adventures. Welcome to 3600 Kirkwood Lane – where comfort, style, and community come together.
Listing Office: Real Broker, LLC DBA Real 
Essential Information
- MLS® #6603697
- Price$545,000
- Bedrooms4
- Bathrooms4.00
- Full Baths3
- Half Baths1
- Square Footage3,268
- Acres0.11
- Year Built2014
- TypeResidential
- Sub-TypeSingle Family Residence
- StatusActive
Community Information
- Address3600 Kirkwood Lane
- SubdivisionThompson River Ranch
- CityJohnstown
- CountyLarimer
- StateCO
- Zip Code80534
Amenities
- Parking Spaces2
- # of Garages2
- ViewMountain(s)
Parking
Dry Walled, Floor Coating, Oversized
Interior
- HeatingForced Air
- CoolingCentral Air
- FireplaceYes
- # of Fireplaces1
- FireplacesLiving Room
- StoriesTwo
Interior Features
Built-in Features, Ceiling Fan(s), Eat-in Kitchen, Granite Counters, High Ceilings, Kitchen Island, Open Floorplan, Pantry, Primary Suite, Smoke Free, Vaulted Ceiling(s), Walk-In Closet(s)
Appliances
Cooktop, Dishwasher, Dryer, Microwave, Oven, Refrigerator, Washer
Exterior
- WindowsWindow Coverings
- RoofSpanish Tile
- FoundationSlab
Exterior Features
Lighting, Private Yard, Rain Gutters
Lot Description
Greenbelt, Irrigated, Landscaped
School Information
- DistrictThompson R2-J
- ElementaryWinona
- MiddleConrad Ball
- HighMountain View
Additional Information
- Date ListedApril 28th, 2025
Listing Details
 Real Broker, LLC DBA Real
Real Broker, LLC DBA Real
 Terms and Conditions: The content relating to real estate for sale in this Web site comes in part from the Internet Data eXchange ("IDX") program of METROLIST, INC., DBA RECOLORADO® Real estate listings held by brokers other than RE/MAX Professionals are marked with the IDX Logo. This information is being provided for the consumers personal, non-commercial use and may not be used for any other purpose. All information subject to change and should be independently verified.
Terms and Conditions: The content relating to real estate for sale in this Web site comes in part from the Internet Data eXchange ("IDX") program of METROLIST, INC., DBA RECOLORADO® Real estate listings held by brokers other than RE/MAX Professionals are marked with the IDX Logo. This information is being provided for the consumers personal, non-commercial use and may not be used for any other purpose. All information subject to change and should be independently verified.
Copyright 2025 METROLIST, INC., DBA RECOLORADO® -- All Rights Reserved 6455 S. Yosemite St., Suite 500 Greenwood Village, CO 80111 USA
Listing information last updated on November 5th, 2025 at 2:03pm MST.

